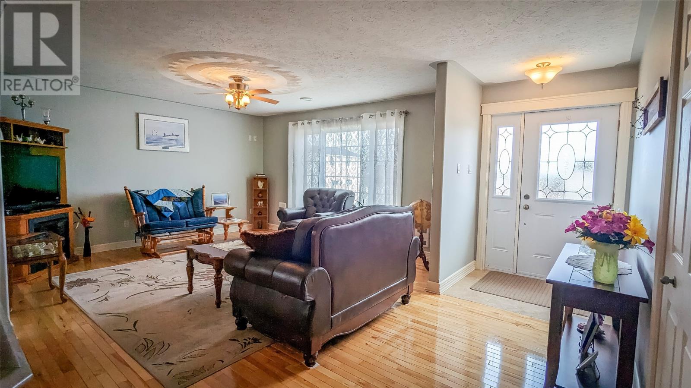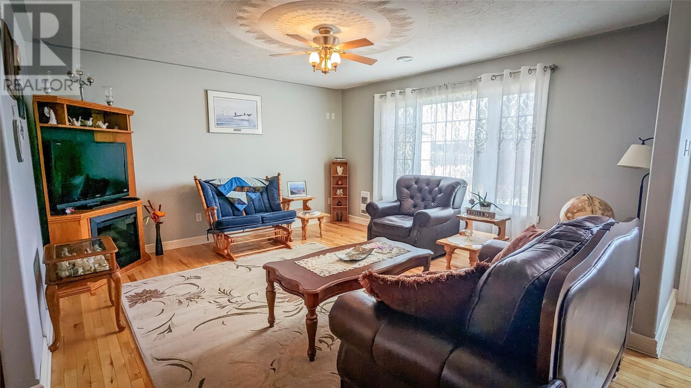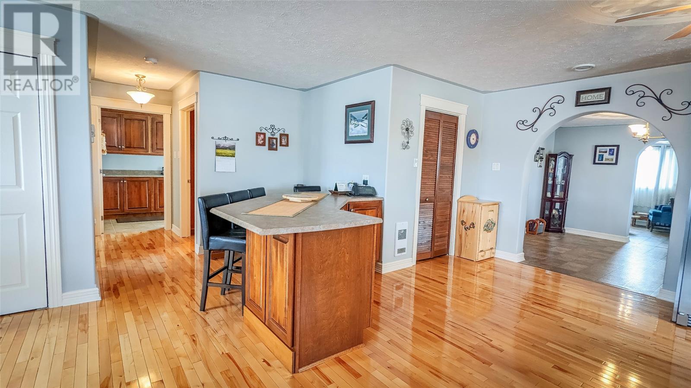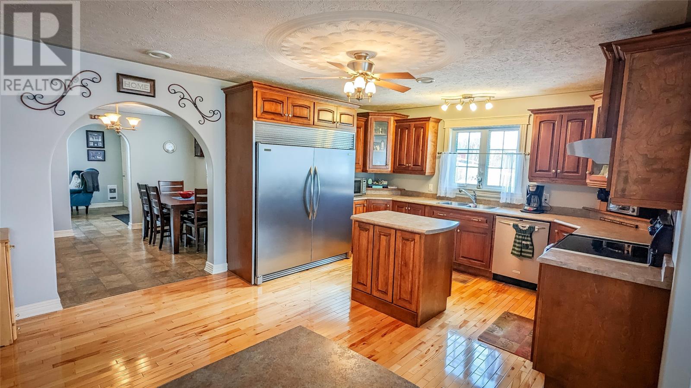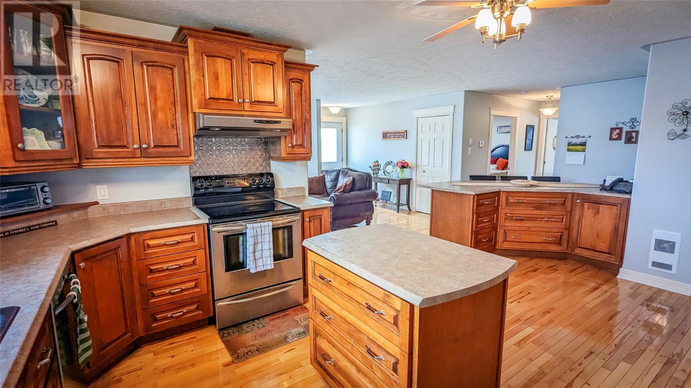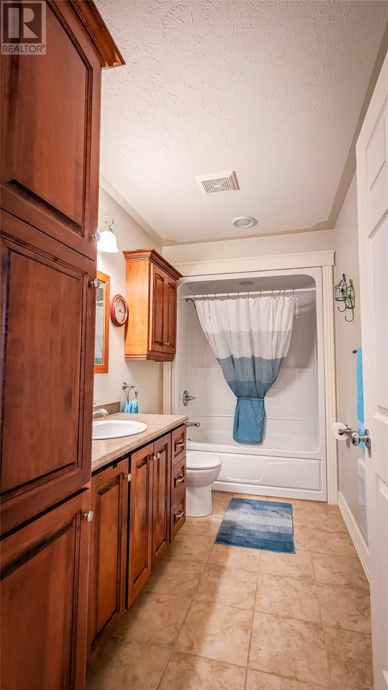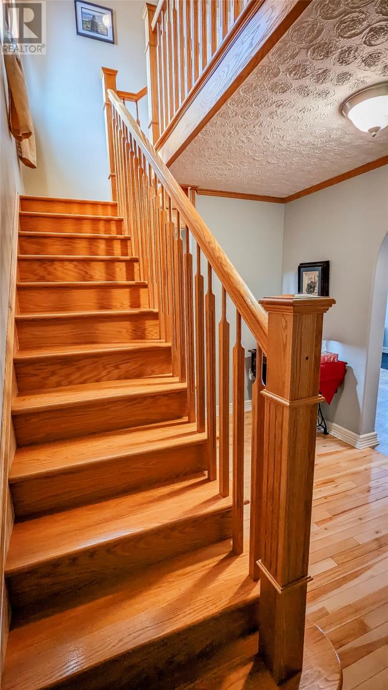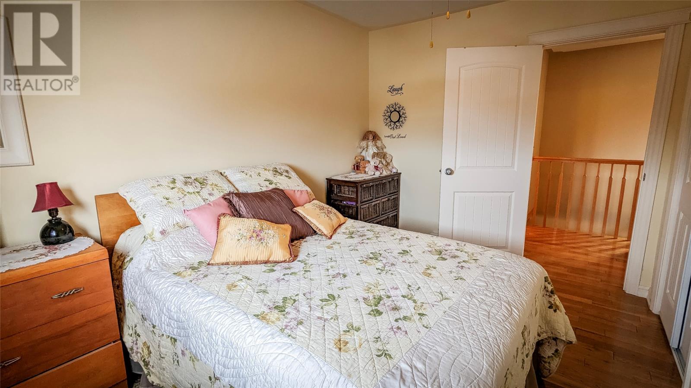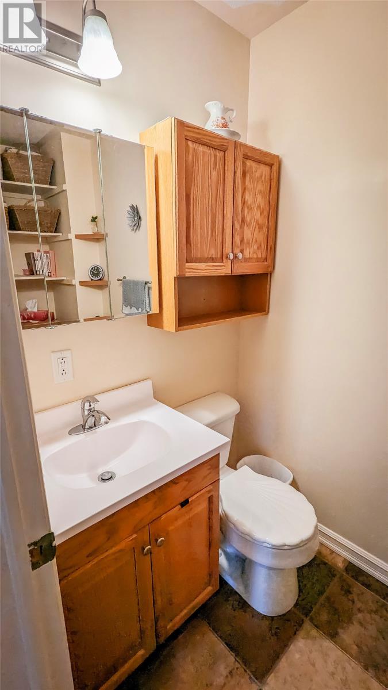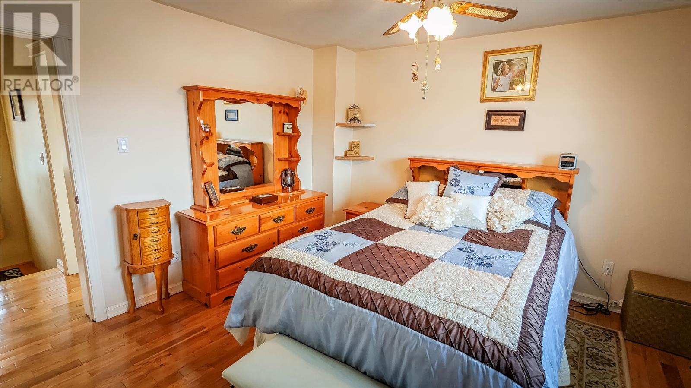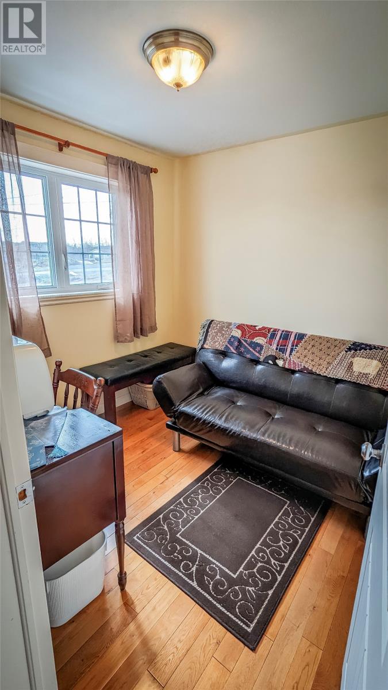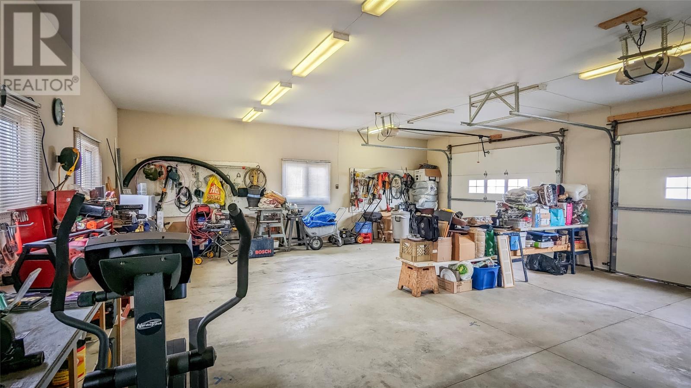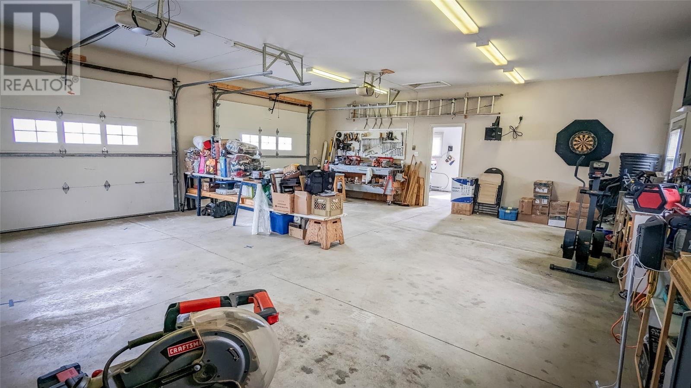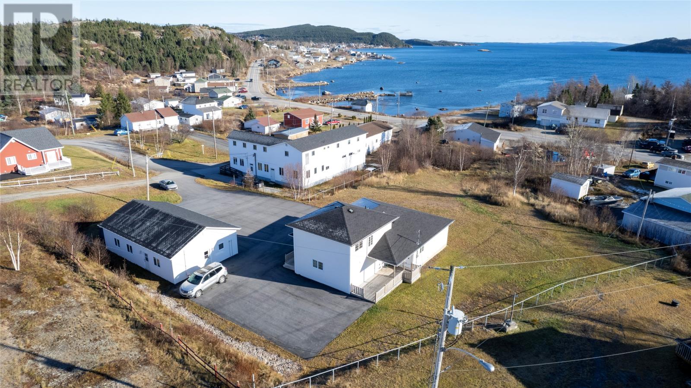Overview
- Single Family
- 3
- 5
- 2525
- 1950
Listed by: Keller Williams Platinum Realty
Description
Welcome to 16 Jobâs Lane in Hare Bay! Warm, welcoming, and well-maintained, this three bedroom, two bath two storey is most definitely a forever home. With 2,500 sq. feet across two levels, plus a massive basement workshop and a detached double garage, this beautiful home is all the property your family will ever need. Originally constructed in the 1950s and COMPLETELY RENOVATED in 2008 including an addition, this spotless home features an open concept living room / kitchen / dining room main living area - youâll have more than enough room to host the whole crowd here! The kitchen is definitely the heart of this home: stainless steel appliances (including a massive fridge / freezer combo), lots of cupboards and counter space, a breakfast bar, and a large walk-in pantry. The main level also includes a spacious bedroom with full bath right across the hall, ideal for any family member whoâd rather avoid stairs, convenient main floor laundry, a second full bath, and a cozy den with access to the deck. Up the beautiful hardwood stairs, two more good-sized bedrooms, a smaller bedroom perfect for an office or craft room (itâs presently a sewing room), and a powder room. Thereâs two entrances to the basement - one inside, leading to the original basement, and a second outdoor entrance leading to the addition constructed in 2008. This GIANT space would be ideal for a workshop, home-based business, storage space, man cave, place for the teenagers to hang out ⦠thereâs a lot of potential down there. Outside, 10,000 sq. feet of paved parking (that isnât a typo - itâs ten thousand square feet) perfect for storing all your toys, and an impressive 42 x 28 detached, wired, insulated double garage. In the garage, 200 amp service on a separate panel, a powder room, and a stove ready and waiting for a lobster boil. With no work to do, this fantastic family home is perfect for anybody who wants to unpack and enjoy. (And there`s bed and breakfast potential here, too!) (id:9704)
Rooms
- Storage
- Size: 26 x 36
- Workshop
- Size: 22 x 20
- Bath (# pieces 1-6)
- Size: 8 x 5
- Bath (# pieces 1-6)
- Size: 12 x 6
- Bedroom
- Size: 12.2 x 14
- Den
- Size: 12.4 x 11
- Dining room
- Size: 11.2 x 12
- Kitchen
- Size: 17.6 x 14.2
- Laundry room
- Size: 15.7 x 7
- Bath (# pieces 1-6)
- Size: 8 x 5
- Bedroom
- Size: 12 x 12
- Bedroom
- Size: 12 x 8
- Office
- Size: 8 x 8
Details
Updated on 2024-04-02 06:02:07- Year Built:1950
- Appliances:Dishwasher, Refrigerator, Microwave, Stove, Washer, Dryer
- Zoning Description:House
- Lot Size:TBD
Additional details
- Building Type:House
- Floor Space:2525 sqft
- Architectural Style:2 Level
- Stories:2
- Baths:5
- Half Baths:3
- Bedrooms:3
- Rooms:13
- Flooring Type:Hardwood, Other
- Sewer:Municipal sewage system
- Cooling Type:Air exchanger
- Heating:Electric
- Exterior Finish:Wood shingles, Vinyl siding
- Construction Style Attachment:Detached
Mortgage Calculator
- Principal & Interest
- Property Tax
- Home Insurance
- PMI


