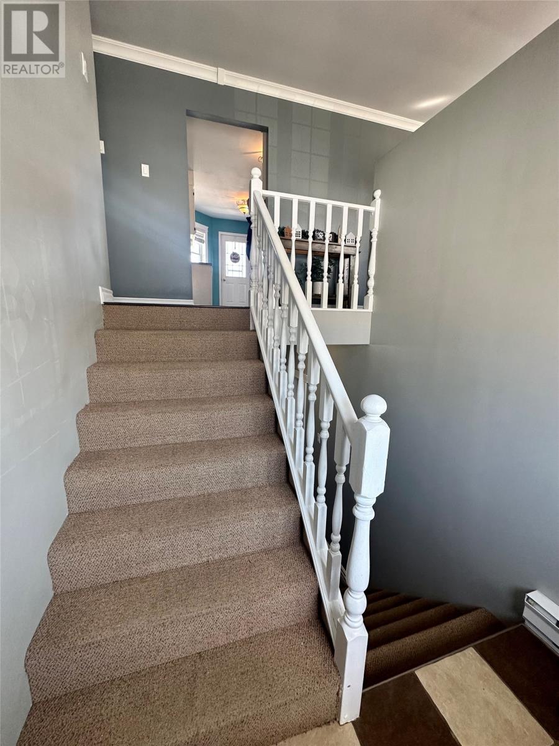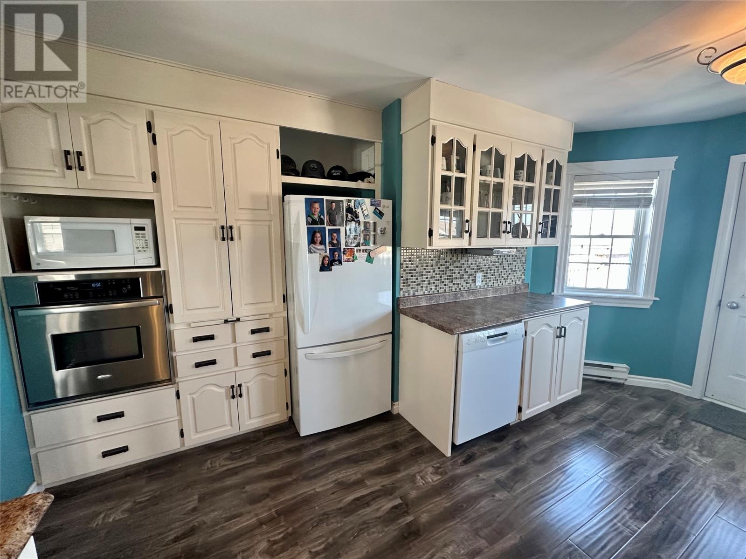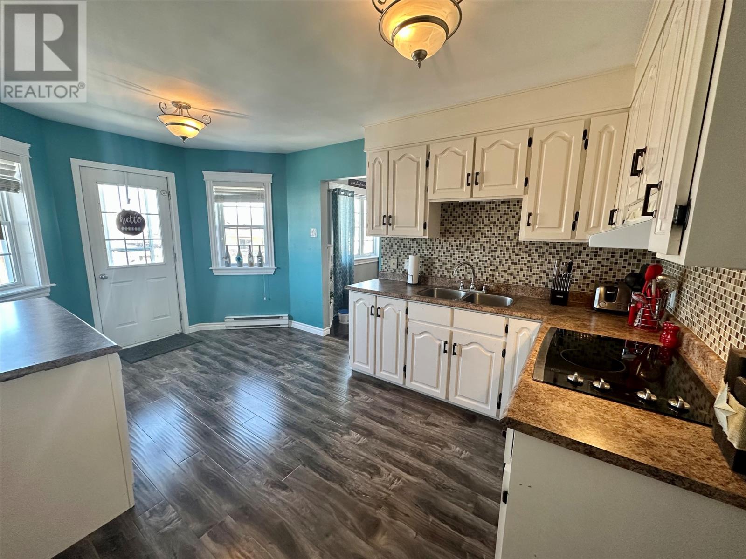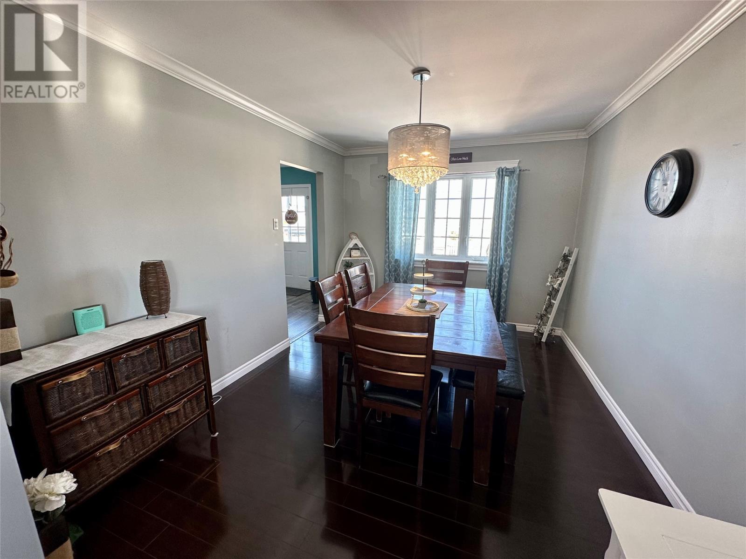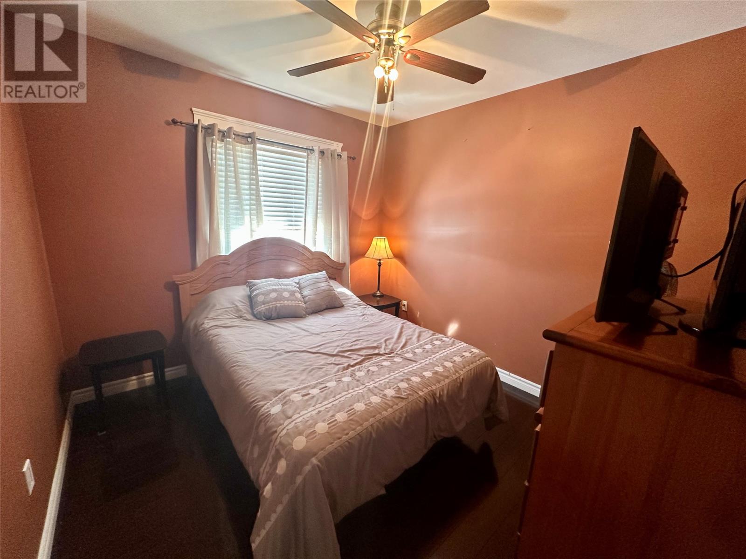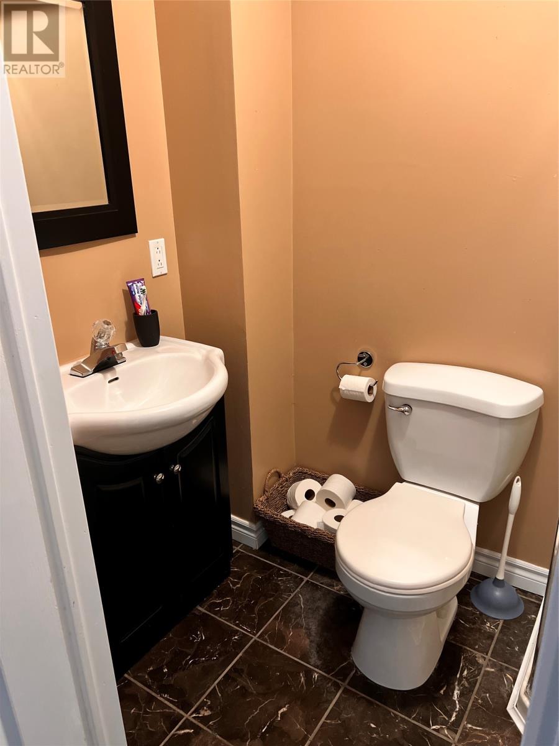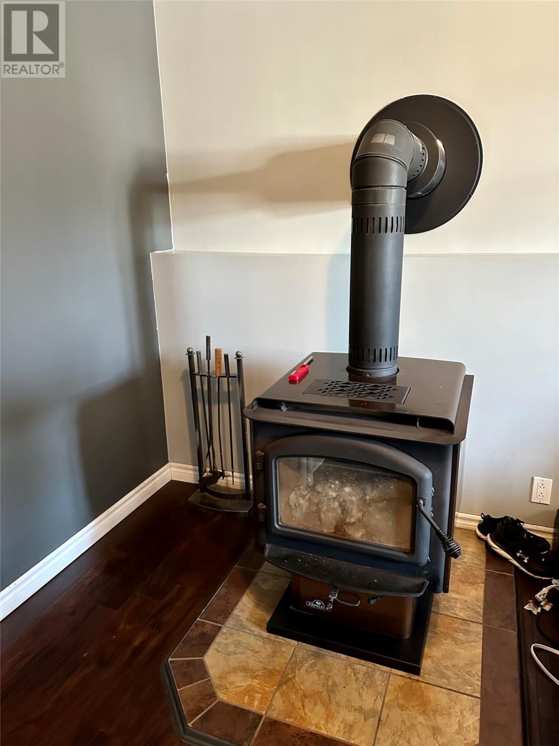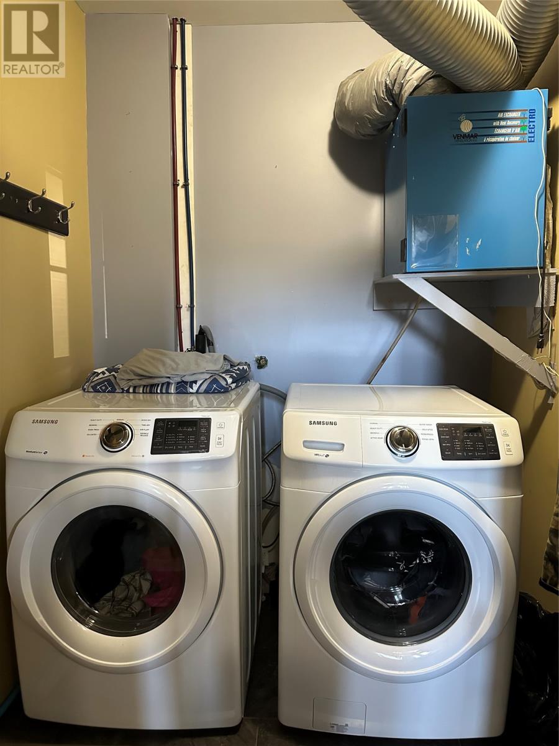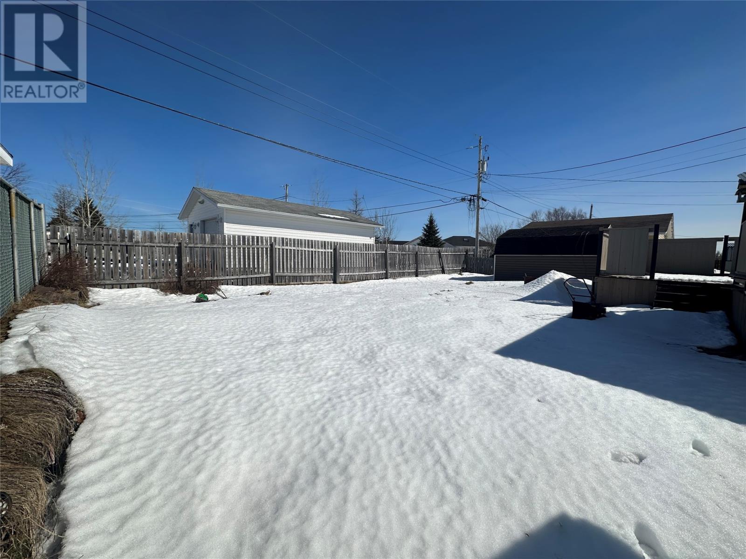Overview
- Single Family
- 4
- 3
- 1700
- 1989
Listed by: Royal LePage Generation Realty
Description
This three plus one bedroom home is located in a lovely mature neighbourhood and is situated on a fully landscaped lot. The exterior is complete with vinyl siding and windows, two storage sheds, two paved driveways, as well as a fenced yard with a large multi-level patio containing a covered area. The interior features a large kitchen with built-in appliances and garden doors leading to the rear, a dining room and living room with loads of natural light. The remainder of the main floor features a main bathroom, three bedrooms with the primary featuring a walk-in closet and ensuite with a corner shower. The basement is developed with a cozy family room, storage/wood room, and laundry. The second half of the basement was once used as a one bedroom apartment with its own separate entrance, with very little effort it could be converted back. It currently offers a bedroom, 3pc bath, and storage space. You will be impressed with the space and functionality of this home; the basement also has 9 foot ceilings. Mainly pex plumbing throughout. (id:9704)
Rooms
- Bedroom
- Size: 9.11X10.10
- Family room
- Size: 20.4X14.6
- Laundry room
- Size: 8.8X6.0
- Bedroom
- Size: 9.10X9.7
- Bedroom
- Size: 12.8X9.5
- Dining room
- Size: 10.8X12.7
- Ensuite
- Size: 7.3X4.4
- Kitchen
- Size: 10.7X15.10
- Living room
- Size: 14.11X15.9
- Primary Bedroom
- Size: 12.11X12.7
Details
Updated on 2024-03-31 06:02:16- Year Built:1989
- Appliances:Dishwasher, Oven - Built-In
- Zoning Description:House
- Lot Size:70 x 120
Additional details
- Building Type:House
- Floor Space:1700 sqft
- Stories:1
- Baths:3
- Half Baths:0
- Bedrooms:4
- Rooms:10
- Flooring Type:Carpeted, Ceramic Tile, Laminate, Other
- Construction Style:Split level
- Foundation Type:Concrete
- Sewer:Municipal sewage system
- Heating Type:Baseboard heaters
- Heating:Electric, Wood
- Exterior Finish:Brick, Vinyl siding
- Fireplace:Yes
Mortgage Calculator
- Principal & Interest
- Property Tax
- Home Insurance
- PMI



