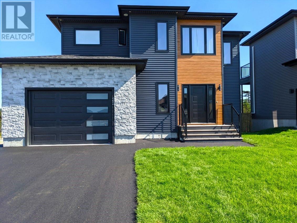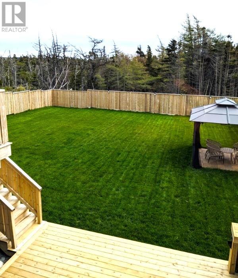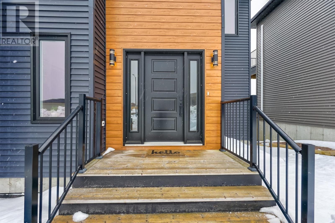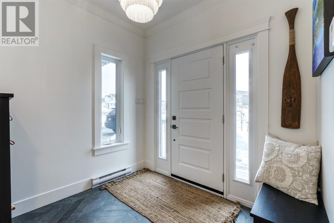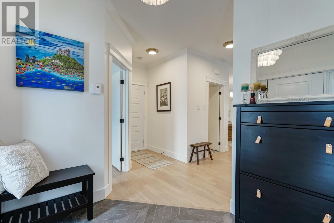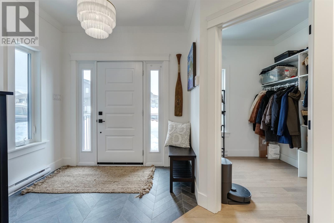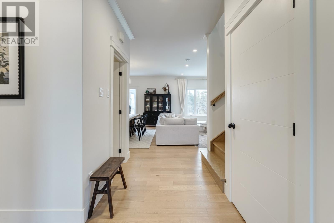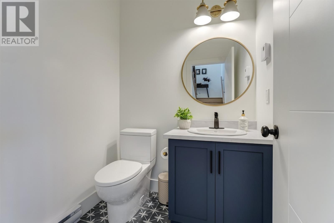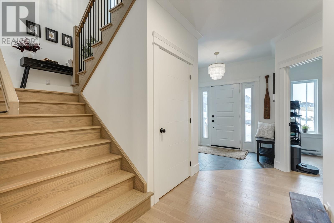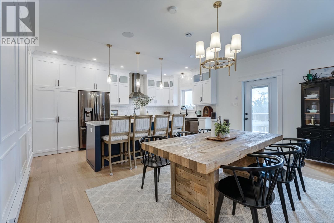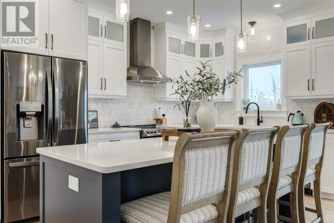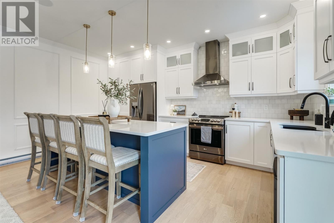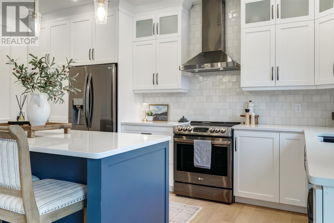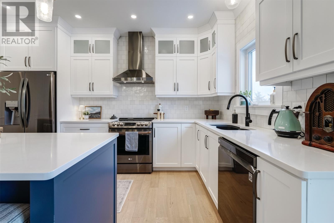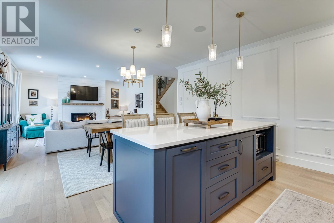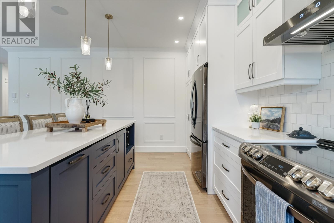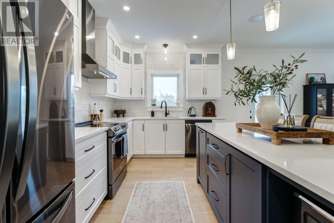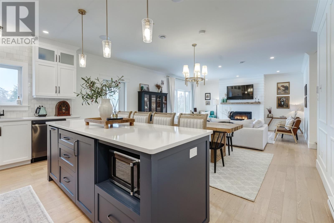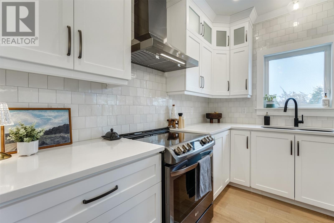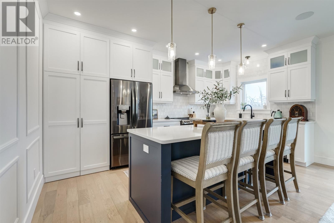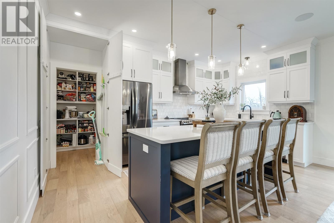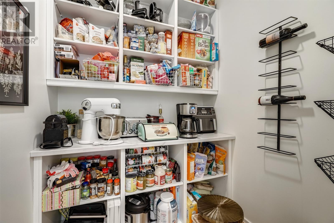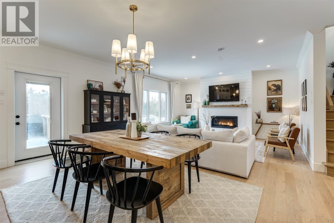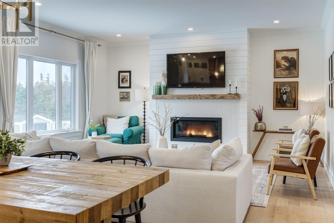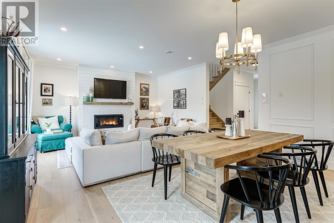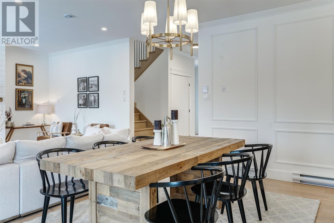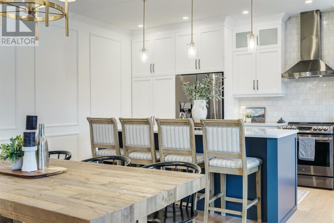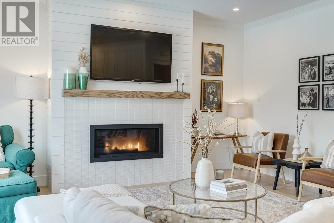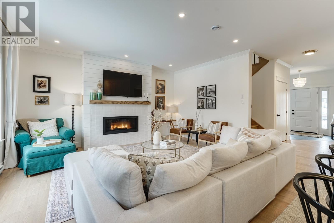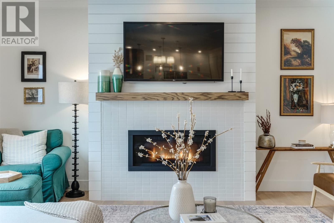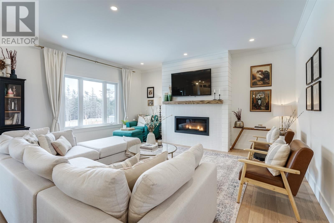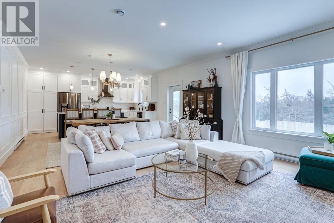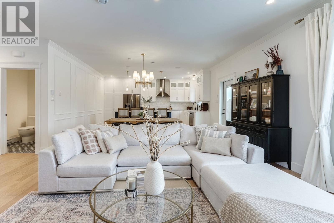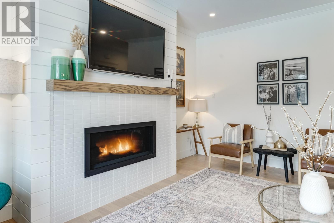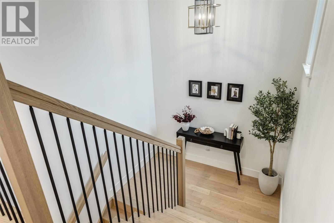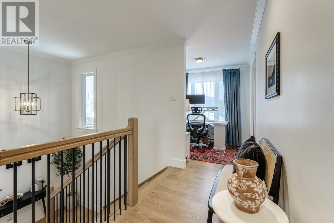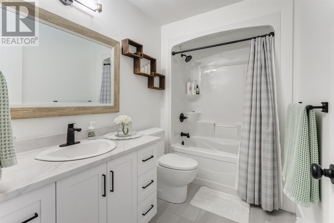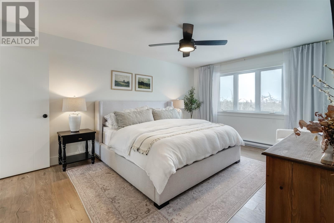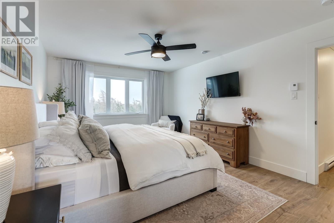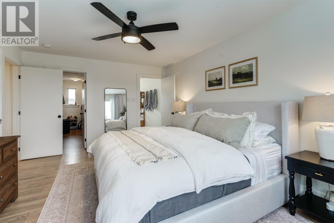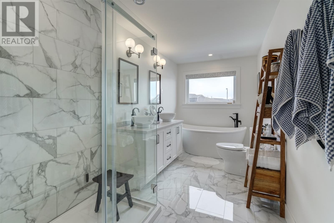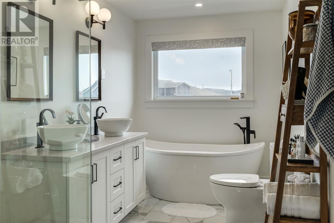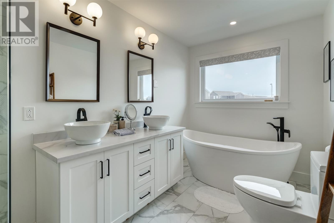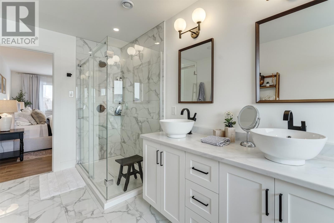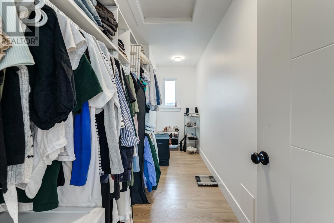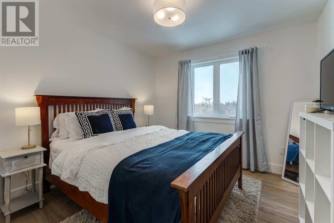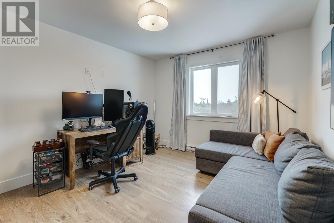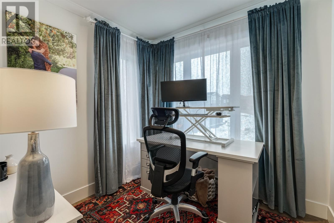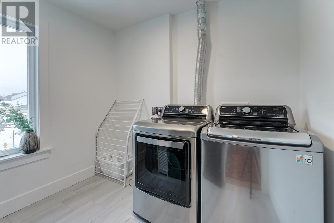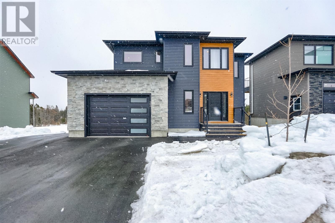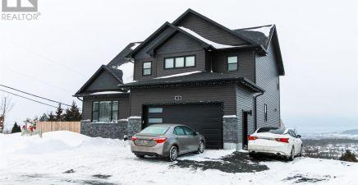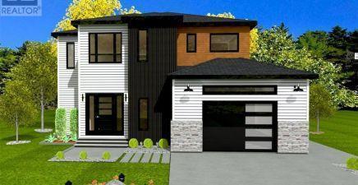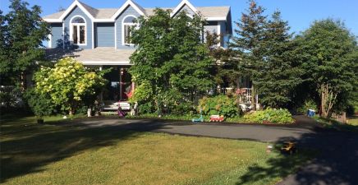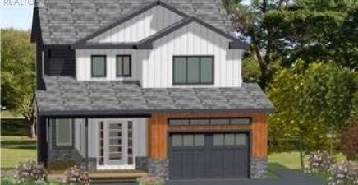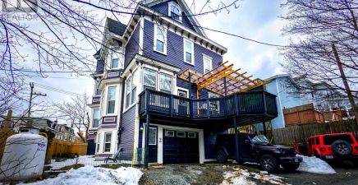Overview
- Single Family
- 3
- 3
- 3036
- 2021
Listed by: Century 21 Seller`s Choice Inc.
Description
Welcome to 22 Gallipoli Street in sought after Clovelly, this NEW EXECUTIVE property embodies the essence of home. Watch the sunrise over the fully fenced, meticulously landscaped yard backing onto GREENBELT. Main floor boasts elegant foyer featuring custom designed walk in coat closet, perfectly placed powder room and open concept living/dining room and kitchen with grand 9â ceilings overlooking private backyard with greenspace. Magazine worthy living room features accent wall with propane FIREPLACE. Show-stopping DREAM kitchen with hidden pantry (5.6 x 5.6), QUARTZ counter tops, black STAINLESS steel appliances, tile backsplash and gorgeous accent wall. Exquisite dining room with backyard access to two tier decks(built in bar) fantastic for hosting backyard BBQâs. Hardwood staircase leads to impeccably designed upper level with 3 bedrooms, main bath, laundry room and additional bonus area perfect for an office. Escape to primary suite with views, MASSIVE walk in closet and spa inspired ensuite. Ideal for the car enthusiastic with 1.5 car garage and lots of parking with oversized driveway including paved access to rear yard. Exuding luxury, no expense was spared in the finishingâs of this home. Large unfinished walkout basement awaits development, with bathroom rough in. Amazing location, 2 min to highway, Walmart, Groceries shopping, 10 min to downtown and 6 min to middle cove beach. All the perks of a new build without the hassle! (id:9704)
Rooms
- Bath (# pieces 1-6)
- Size: 2 PIECE
- Dining room
- Size: 8.65x16.6
- Family room - Fireplace
- Size: 14.45x16.6
- Kitchen
- Size: 11x16.6
- Not known
- Size: 5.6x5.67
- Storage
- Size: 6.5x8
- Bath (# pieces 1-6)
- Size: 4Piece
- Bedroom
- Size: 11x12.95
- Bedroom
- Size: 10.25x10.75
- Ensuite
- Size: 5Piece
- Laundry room
- Size: 8.75x8.6
- Not known
- Size: 7.85x8.15
- Primary Bedroom
- Size: 12x16.6
Details
Updated on 2024-05-07 06:02:10- Year Built:2021
- Appliances:Washer, Dryer
- Zoning Description:House
- Lot Size:54x147.6x63.9x139
- Amenities:Shopping
Additional details
- Building Type:House
- Floor Space:3036 sqft
- Architectural Style:2 Level
- Stories:2
- Baths:3
- Half Baths:1
- Bedrooms:3
- Rooms:13
- Flooring Type:Hardwood, Laminate, Mixed Flooring
- Foundation Type:Poured Concrete
- Sewer:Municipal sewage system
- Heating:Electric, Propane
- Exterior Finish:Vinyl siding
- Fireplace:Yes
- Construction Style Attachment:Detached
School Zone
| Mary Queen of Peace | L1 - L3 |
| St. Paul’s Junior High | 6 - 9 |
| Holy Heart | K - 5 |
Mortgage Calculator
- Principal & Interest
- Property Tax
- Home Insurance
- PMI
