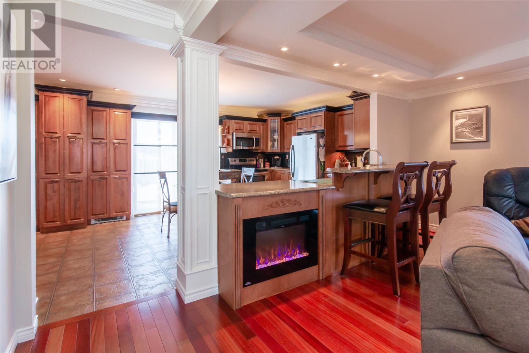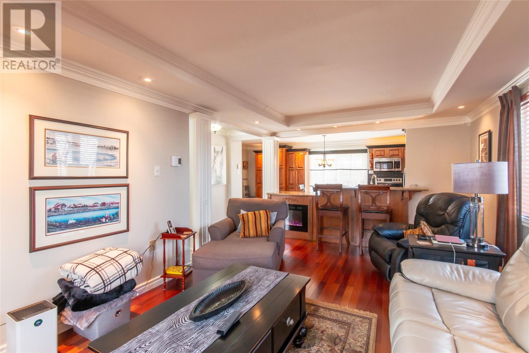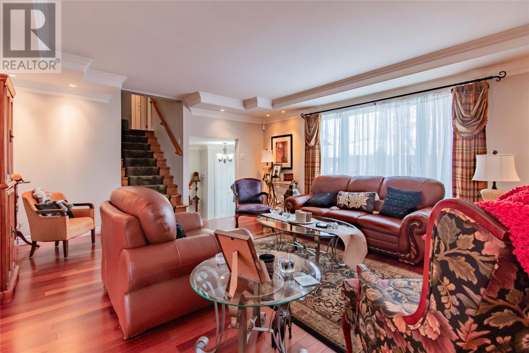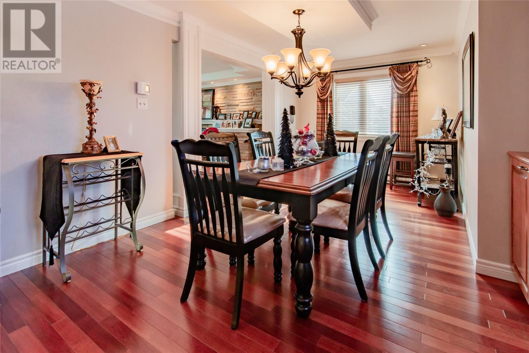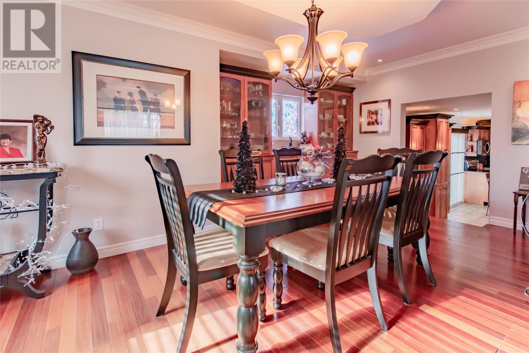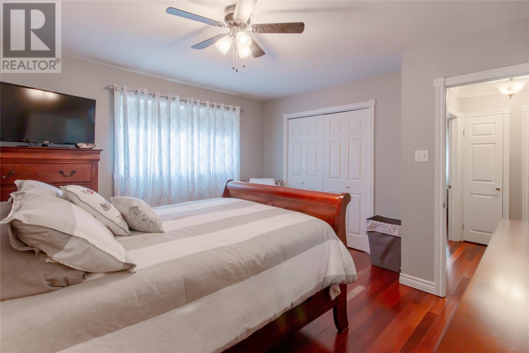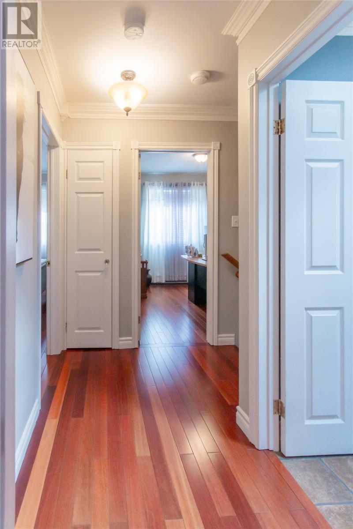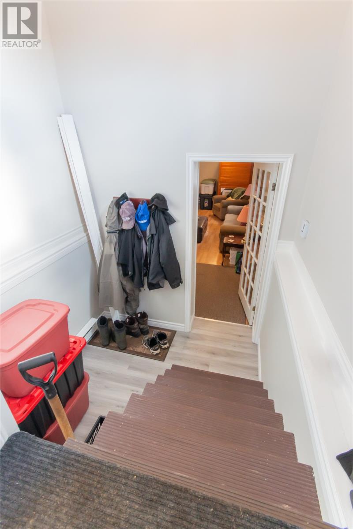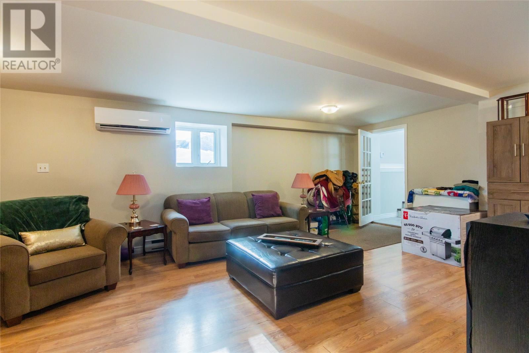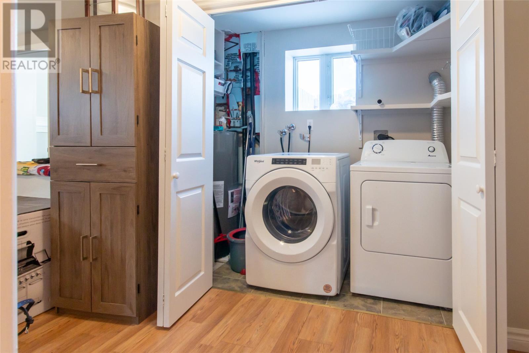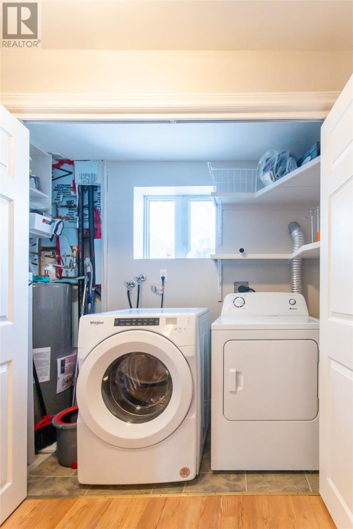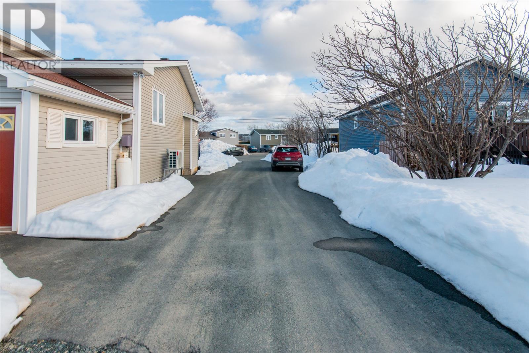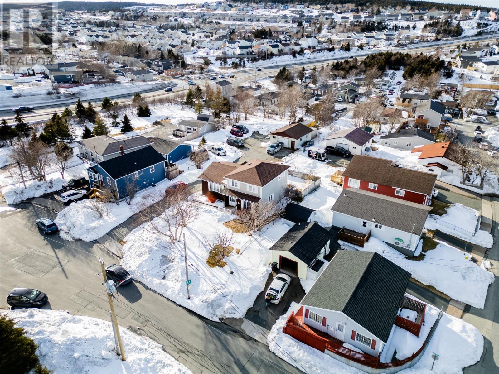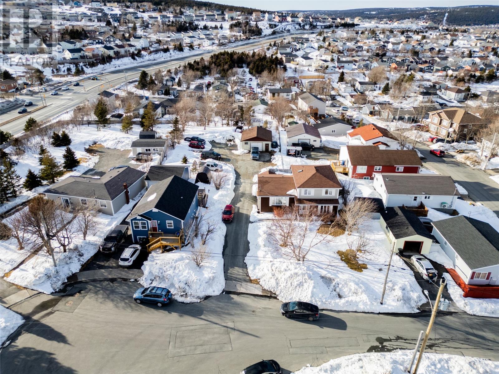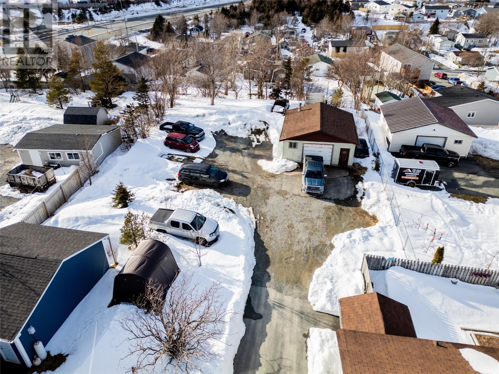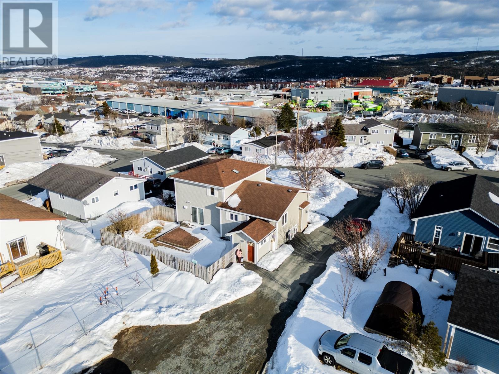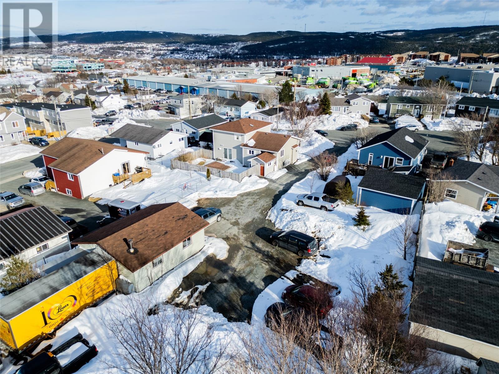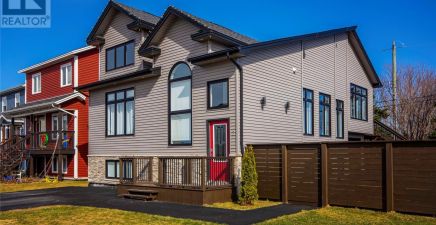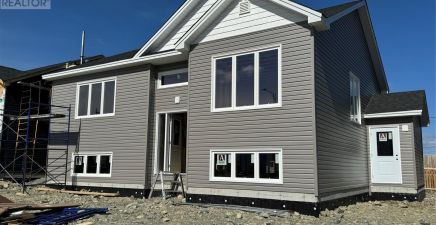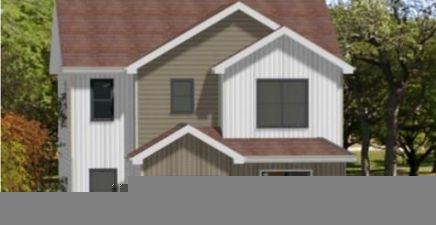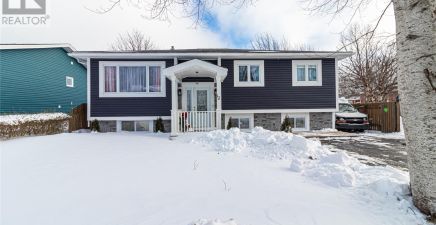Overview
- Single Family
- 3
- 4
- 2352
- 1986
Listed by: 3% Realty East Coast
Description
A rare find and first time to market, 49 Anthony Avenue is spacious, well laid out, and an entertainer`s dream home. Upon entry you`ll find a large foyer which opens on either side to both the main floor living room and main floor family room, making it ideal for hosting those family get togethers or special events. The main also boasts hardwood flooring and beautiful finishes throughout. As you move through the family room, you`ll find an open concept design that flows into the expansive eat-in kitchen which features a breakfast bar, stainless steel appliances, ample cabinet and counter space, and patio doors accessing the rear deck. Continuing through the kitchen, you`ll find a separate dining area which opens to the living room. For added convenience, you`ll also find a half bathroom on the main. Upstairs locates 3 nicely sized bedrooms and main bathroom, with the primary bedroom boasting a spacious closet and ensuite. The fully developed basement continues the idyllic entertaining theme with a large rec room, bar, and another half bathroom as well as laundry and spacious mudroom which accesses the rear large, oversized yard. Outside you`ll find a sizeable deck along with drive in access to the detached garage, and plenty of added parking space. This home is just 5 minutes` walk from the popular Mundy Pond walking trail, brand new fully accessible playground structure, the upcoming Mews Centre location, as well as bus routes, schools, shopping, and countless other day to day amenities. Perfect for any family! Don`t let this unique opportunity pass you by. Arrange your viewing today! (id:9704)
Rooms
- Bath (# pieces 1-6)
- Size: 3.1x6.7
- Laundry room
- Size: 9.8x3.2
- Mud room
- Size: 6.7x9.9
- Recreation room
- Size: 17.6x24.6
- Bath (# pieces 1-6)
- Size: 1.8x4.7
- Dining room
- Size: 19.8x12.0
- Family room
- Size: 19.8x15.5
- Foyer
- Size: 8.7x14.9
- Kitchen
- Size: 20.8x14.4
- Living room
- Size: 11.9x17.0
- Bath (# pieces 1-6)
- Size: 6.9x8.3
- Bedroom
- Size: 9.2x9.11
- Bedroom
- Size: 8.11x13.6
- Ensuite
- Size: 6.9x6.3
- Primary Bedroom
- Size: 13.7x12.11
Details
Updated on 2024-03-25 06:02:07- Year Built:1986
- Appliances:Dishwasher, Microwave
- Zoning Description:House
- Lot Size:.35 Acre
- Amenities:Recreation, Shopping
Additional details
- Building Type:House
- Floor Space:2352 sqft
- Stories:1
- Baths:4
- Half Baths:2
- Bedrooms:3
- Rooms:15
- Flooring Type:Hardwood, Mixed Flooring
- Construction Style:Sidesplit
- Foundation Type:Concrete, Poured Concrete
- Sewer:Municipal sewage system
- Heating:Electric
- Exterior Finish:Brick, Vinyl siding
- Fireplace:Yes
- Construction Style Attachment:Detached
Mortgage Calculator
- Principal & Interest
- Property Tax
- Home Insurance
- PMI








