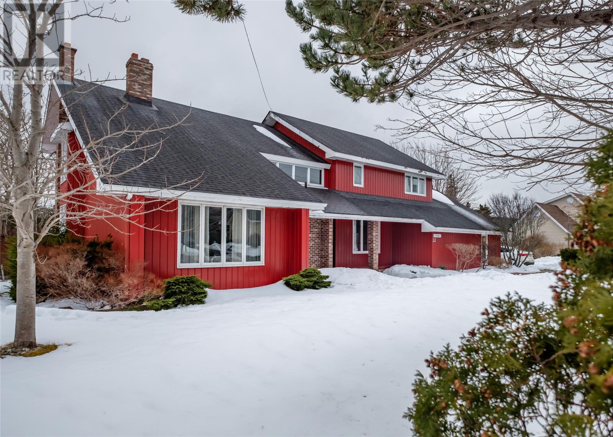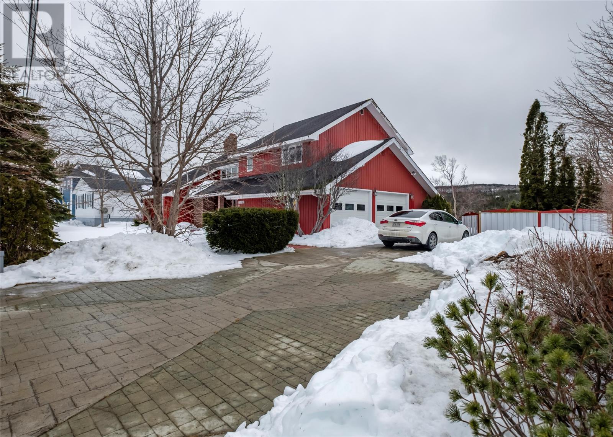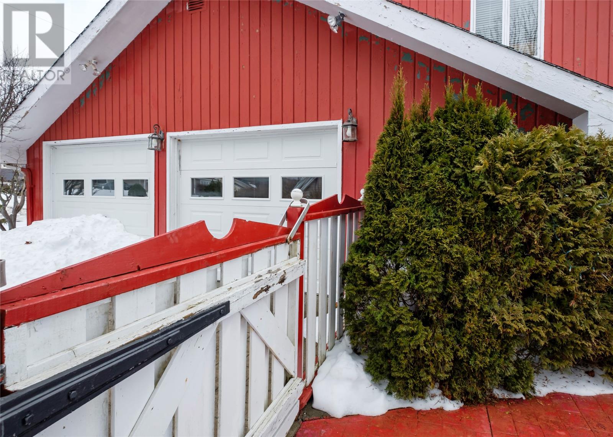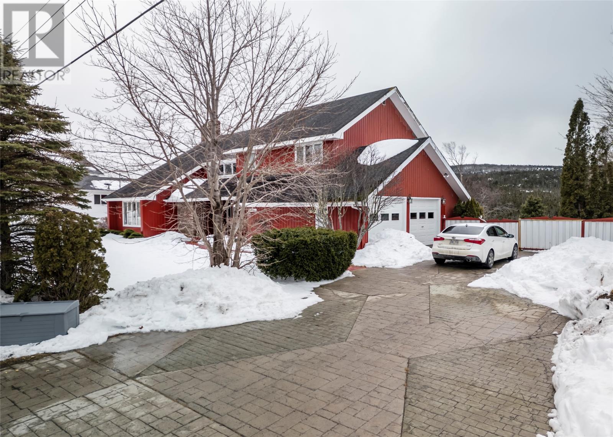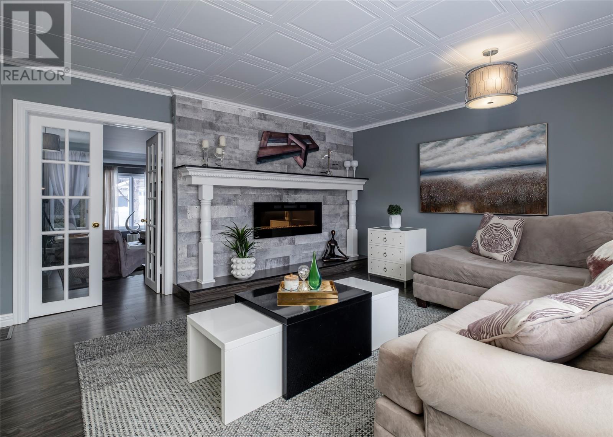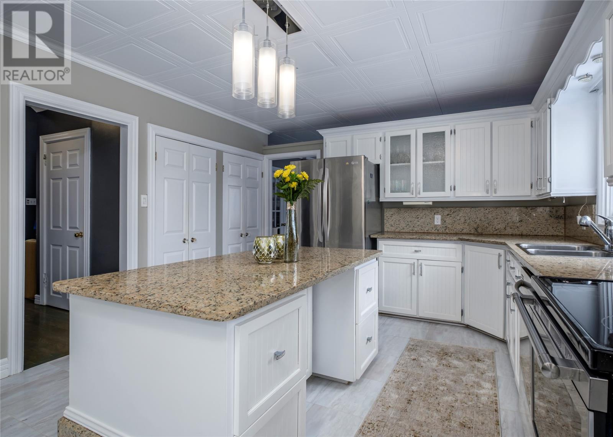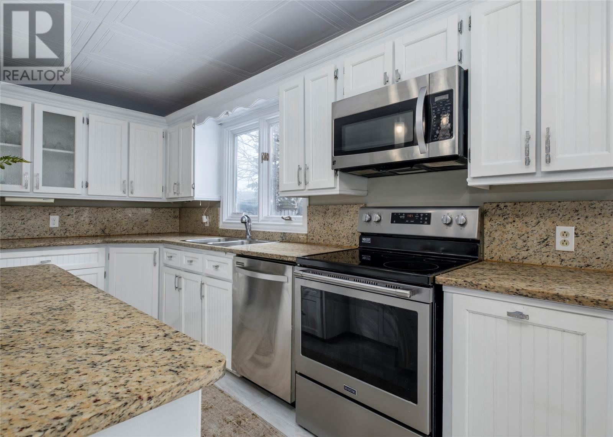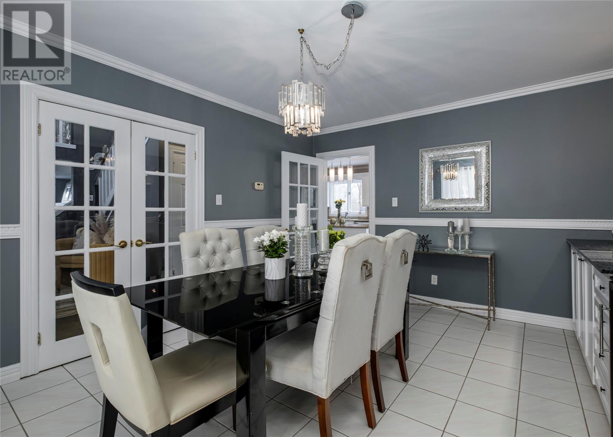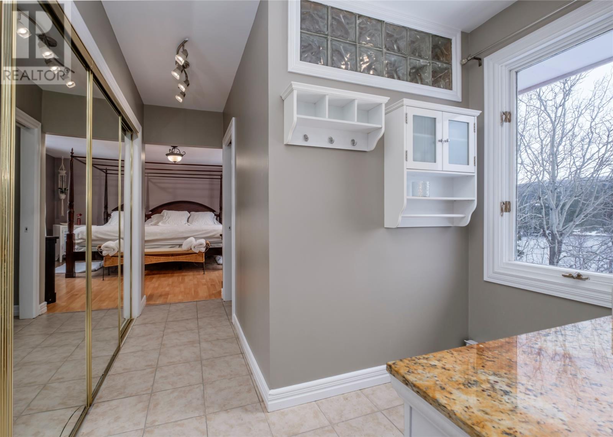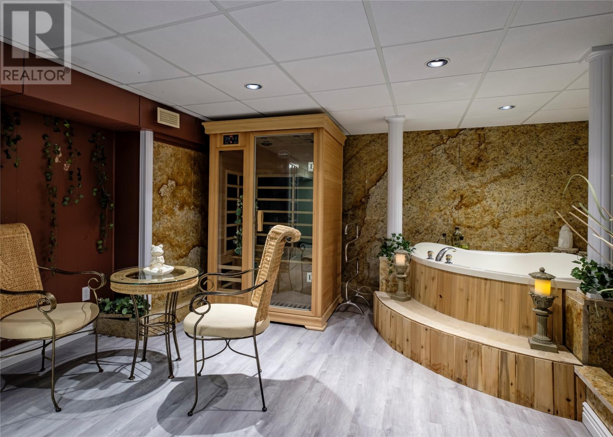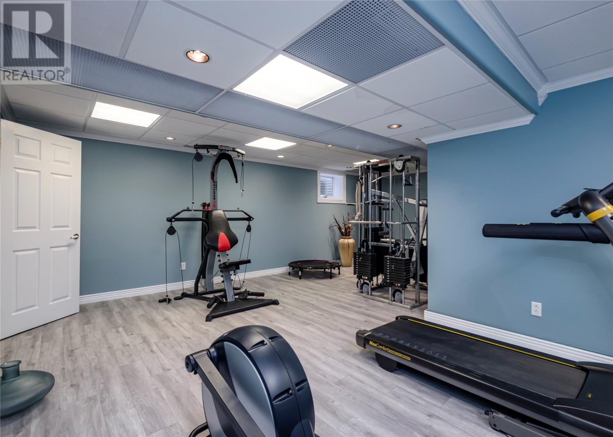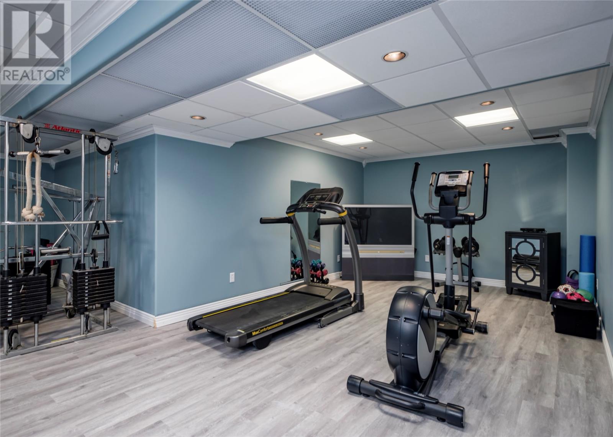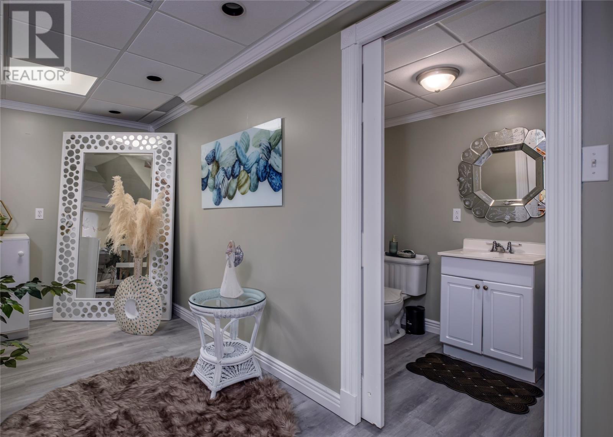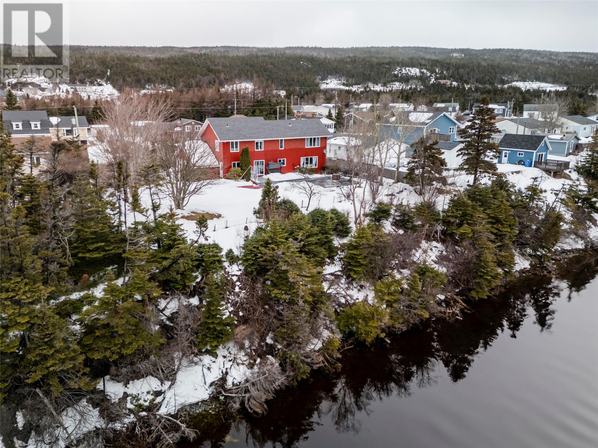Overview
- Single Family
- 4
- 5
- 4750
- 1974
Listed by: eXp Realty
Description
For Sale or Lease.When we use the word executive to describe a home it seldom feels like an understatement, until you see this home. This unbelievable property is incredibly difficult to describe without missing something. From the large gym and spa area, to the view of Northeast arm, the extras are endless. The interior layout features four large bedrooms with the master having its own interior balcony over looking the living area. The large kitchen is a dream to all of those who love to entertain and challenge you to find a home with as much granite as showcased here. With a double car garage, and sitting on a double sized lot, the grounds are as formidable as the home itself. Two large decks make leisure time a truly unique experience and the backyard is a dream where you can sit and enjoy the view. We simply cannot do this property justice with a description alone. (id:9704)
Rooms
- Bath (# pieces 1-6)
- Size: 7 x 5
- Bath (# pieces 1-6)
- Size: 14 x 19
- Other
- Size: 11.6 x 10.6 Gym
- Other
- Size: 25 x 11.3 Gym
- Other
- Size: 23 x 14.6 Spa
- Storage
- Size: 14 x 16 Furnace
- Bath (# pieces 1-6)
- Size: 3.4 x 6.7
- Dining room
- Size: 14 x 12.4
- Family room
- Size: 18.6 x 15.6
- Foyer
- Size: 15 x 6
- Kitchen
- Size: 12.3 x 21.3
- Living room
- Size: 22 x 15
- Not known
- Size: 21x21 / 7x15
- Porch
- Size: 9 x 12
- Bath (# pieces 1-6)
- Size: 12 x 5.3
- Bedroom
- Size: 12 x 10
- Bedroom
- Size: 12 x 10
- Bedroom
- Size: 10.6 x 11
- Ensuite
- Size: 12.6 x 8
- Not known
- Size: 15 x 10 Sitting
- Primary Bedroom
- Size: 15 x 15
Details
Updated on 2024-04-07 06:02:18- Year Built:1974
- Appliances:Dishwasher, Refrigerator, Range - Gas
- Zoning Description:House
- Lot Size:120x120 approx
Additional details
- Building Type:House
- Floor Space:4750 sqft
- Stories:1
- Baths:5
- Half Baths:2
- Bedrooms:4
- Rooms:21
- Flooring Type:Ceramic Tile, Hardwood, Mixed Flooring, Wood
- Fixture(s):Drapes/Window coverings
- Foundation Type:Concrete, Poured Concrete
- Sewer:Municipal sewage system
- Heating Type:Forced air
- Heating:Oil
- Exterior Finish:Wood
- Construction Style Attachment:Detached
Mortgage Calculator
- Principal & Interest
- Property Tax
- Home Insurance
- PMI

