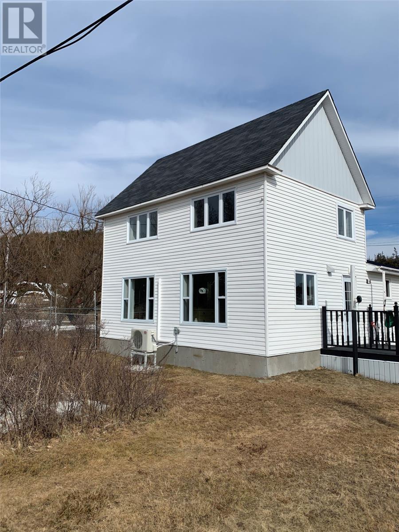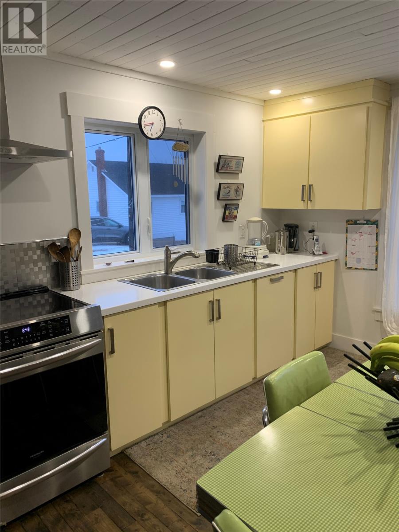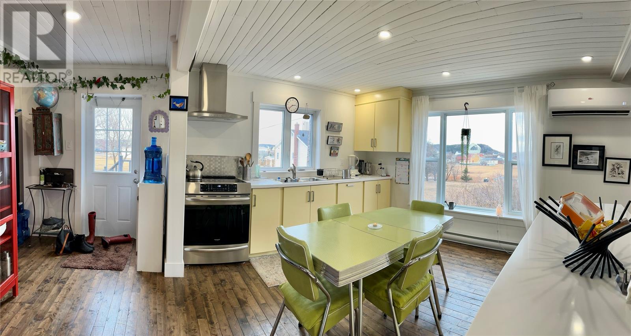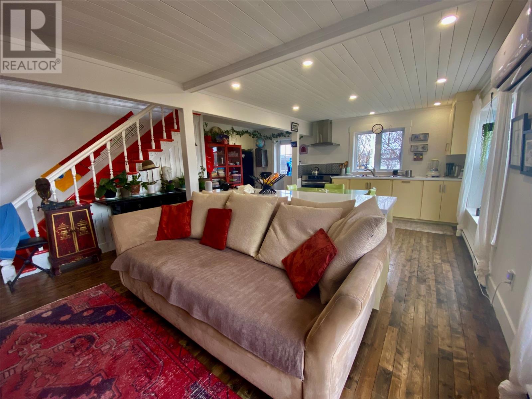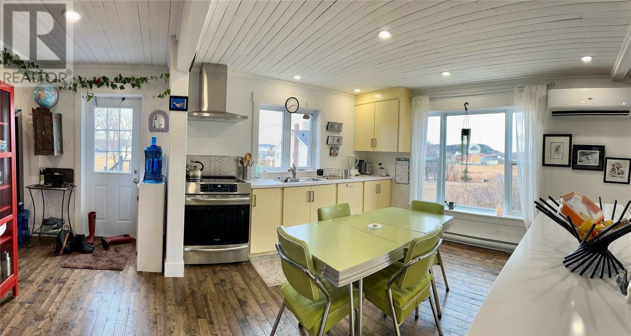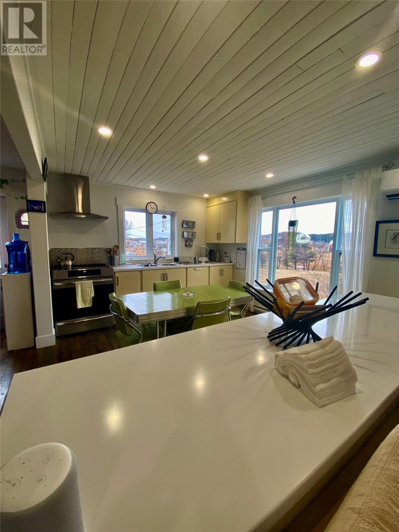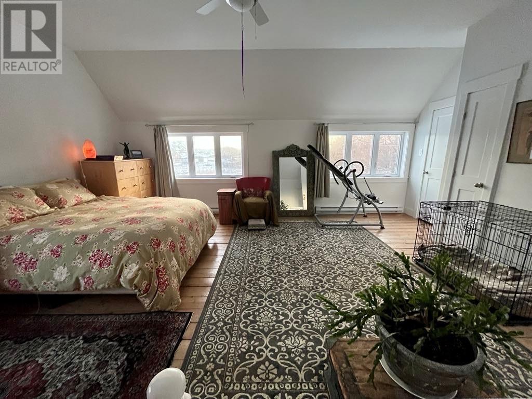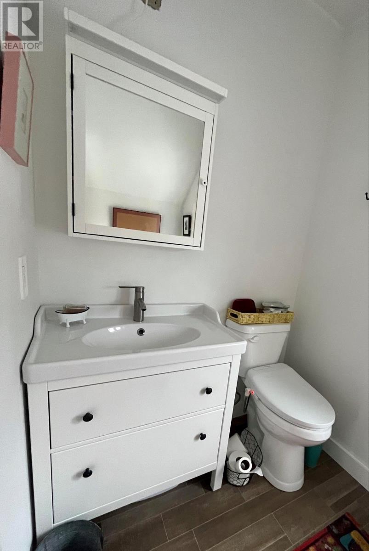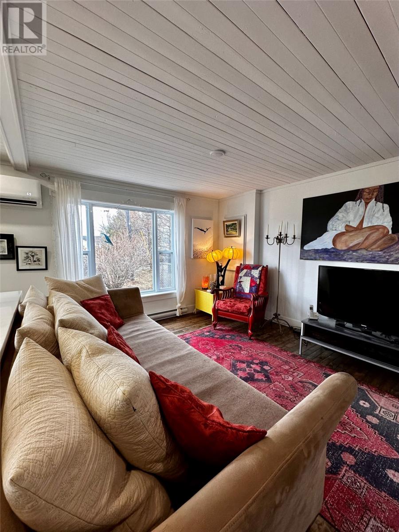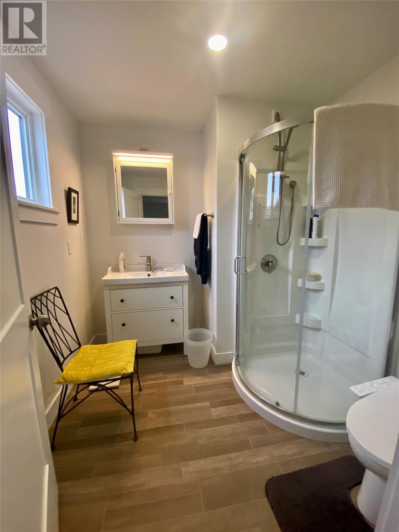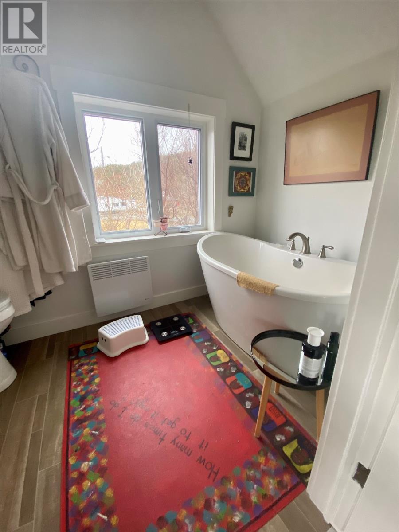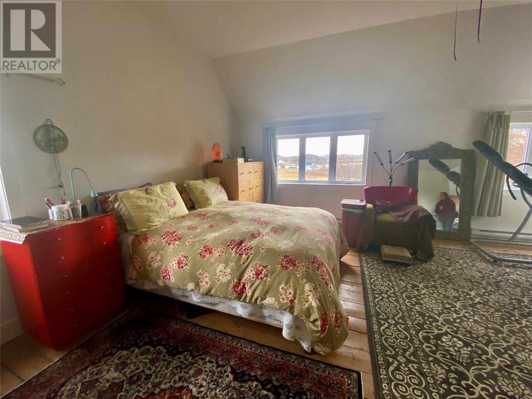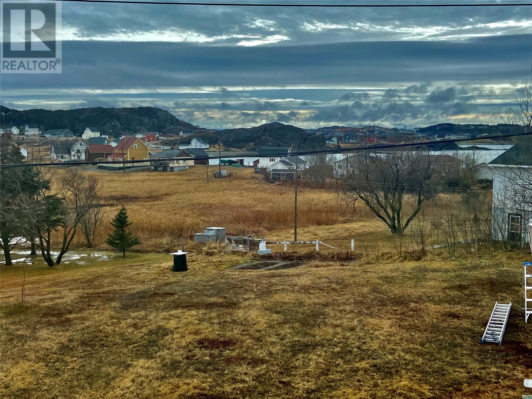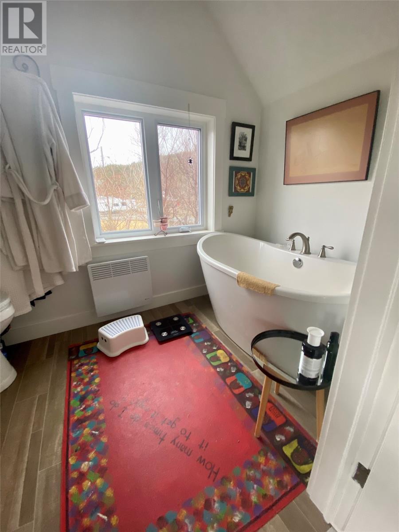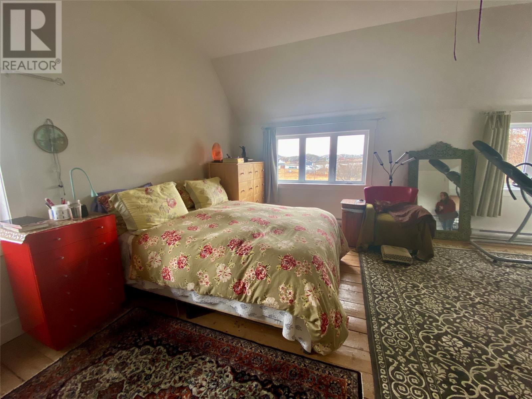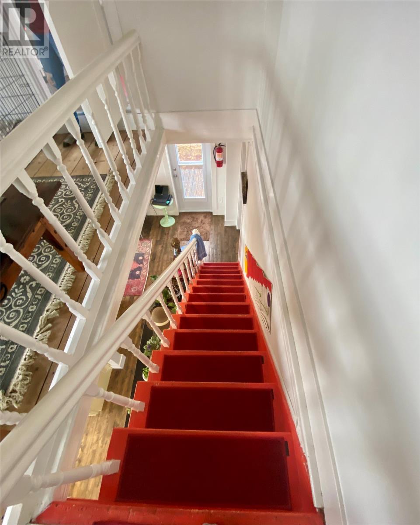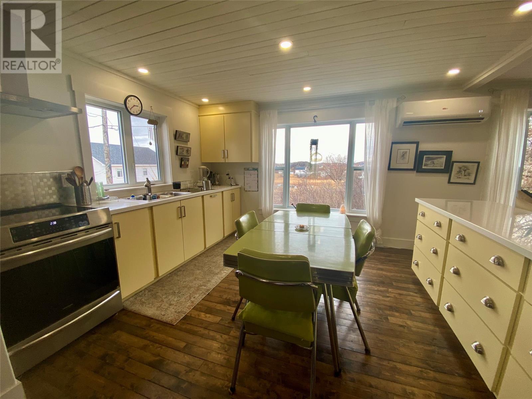Overview
- Single Family
- 2
- 2
- 1004
- 1880
Listed by: Rideout Realty
Description
OCEAN VIEW HOME LOCATED IN TWILLINGATE ! A wonderful charming seaside community at the entrance to Notre Dame Bay , it is one of Newfoundland`s oldest seaports known for an abundance of Icebergs, Whales and Adventure! The home is a colonial style `saltbox" typical of homes in outport Newfoundland. The owners spared no expense renovating this home with 150 k spent in improvements ! The main floor has an open concept design, with birch hardwood floors , reclaimed original tongue and groove ceiling , a designer bright yellow kitchen with loads of natural light , new MINI SPLIT HEAT PUMP added for extra comfort , double picture windows with ocean and garden views , main floor has a new addition which includes a primary bedroom with ensuite . Main floor alcove has washer and dryer , fridge plus coat closet . Upstairs was completely opened up from 3 small bedrooms to a massive loft style 20x17 bedroom with ensuite . The upper level has original softwood floors Outside there is an abundance of space with two sheds and a totally fenced area for your pets. This is a perfect place to call home or air b and b property in one of Newfoundland`s top tourist destinations ! (id:9704)
Rooms
- Bedroom
- Size: 12X11.7
- Ensuite
- Size: 7.8x7.6
- Kitchen
- Size: 17x12.10
- Laundry room
- Size: X0
- Living room
- Size: 17x10.9
- Mud room
- Size: 9.2x8
- Bedroom
- Size: 20X17
- Ensuite
- Size: 10X5
Details
Updated on 2024-05-04 06:02:18- Year Built:1880
- Appliances:Refrigerator, Stove, Washer, Dryer
- Zoning Description:House
- Lot Size:1/3 ACRE
- View:Ocean view, View
Additional details
- Building Type:House
- Floor Space:1004 sqft
- Architectural Style:2 Level
- Stories:2
- Baths:2
- Half Baths:0
- Bedrooms:2
- Flooring Type:Hardwood, Other
- Sewer:Municipal sewage system
- Heating:Electric
- Exterior Finish:Vinyl siding
- Construction Style Attachment:Detached
Mortgage Calculator
- Principal & Interest
- Property Tax
- Home Insurance
- PMI
