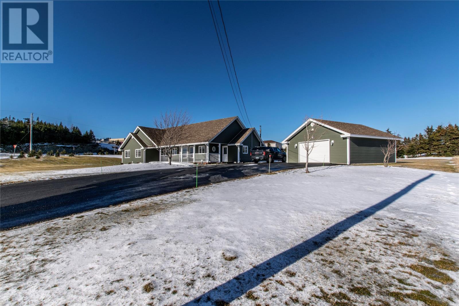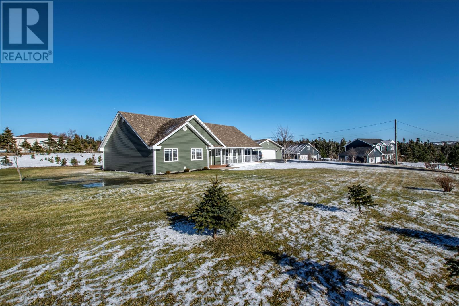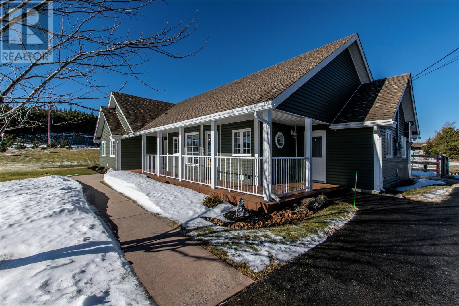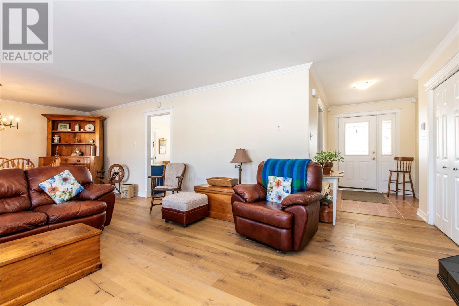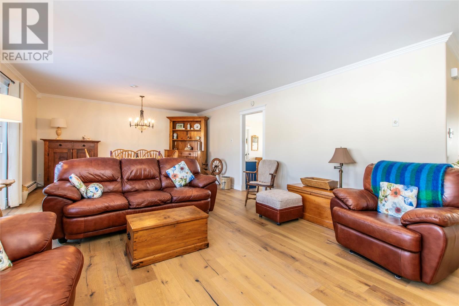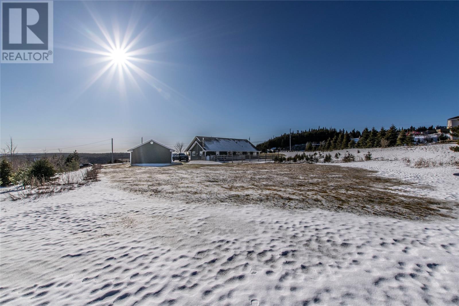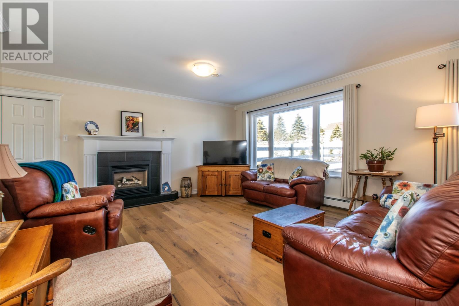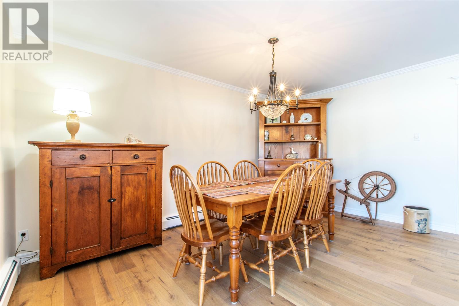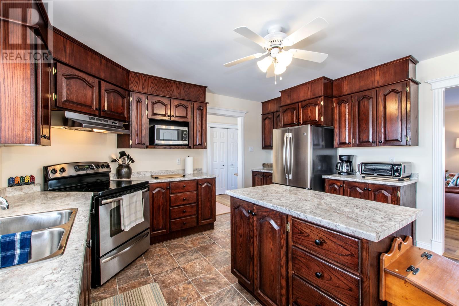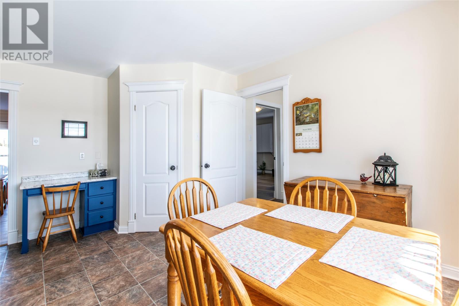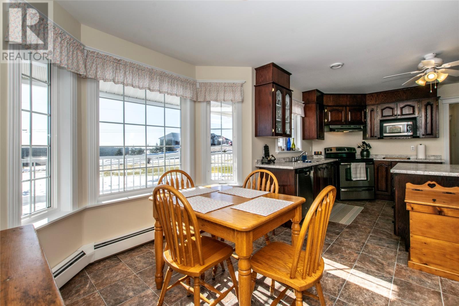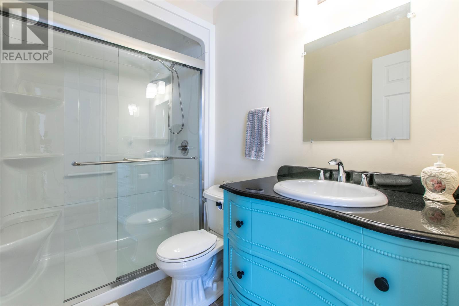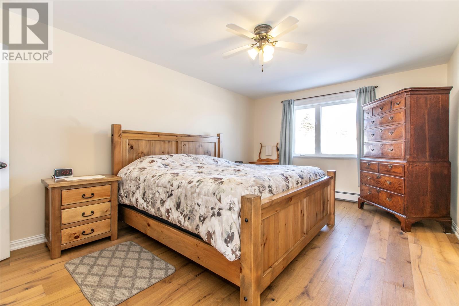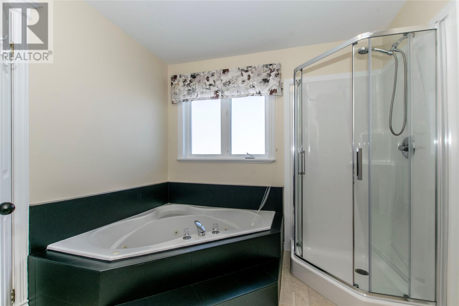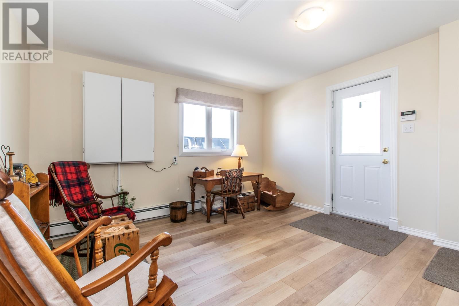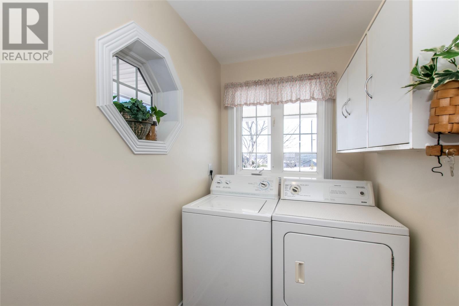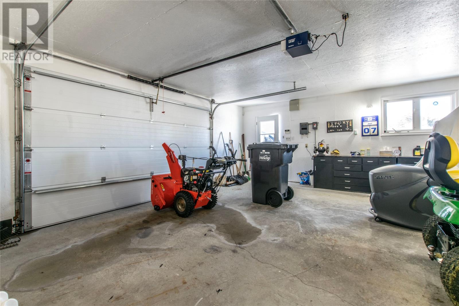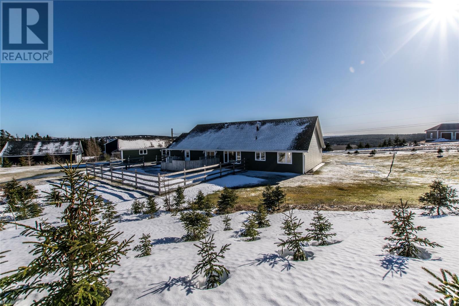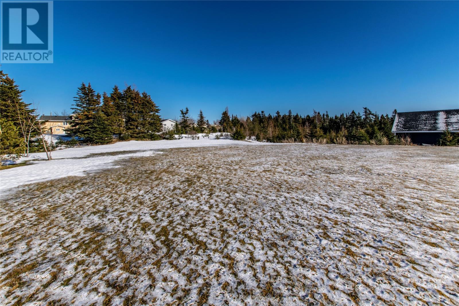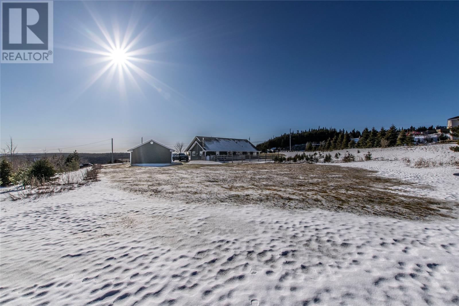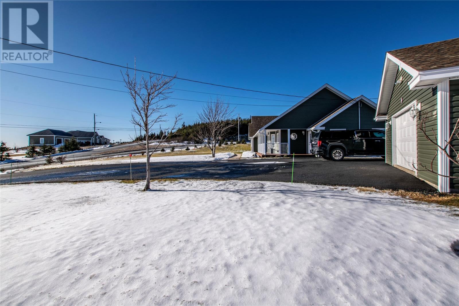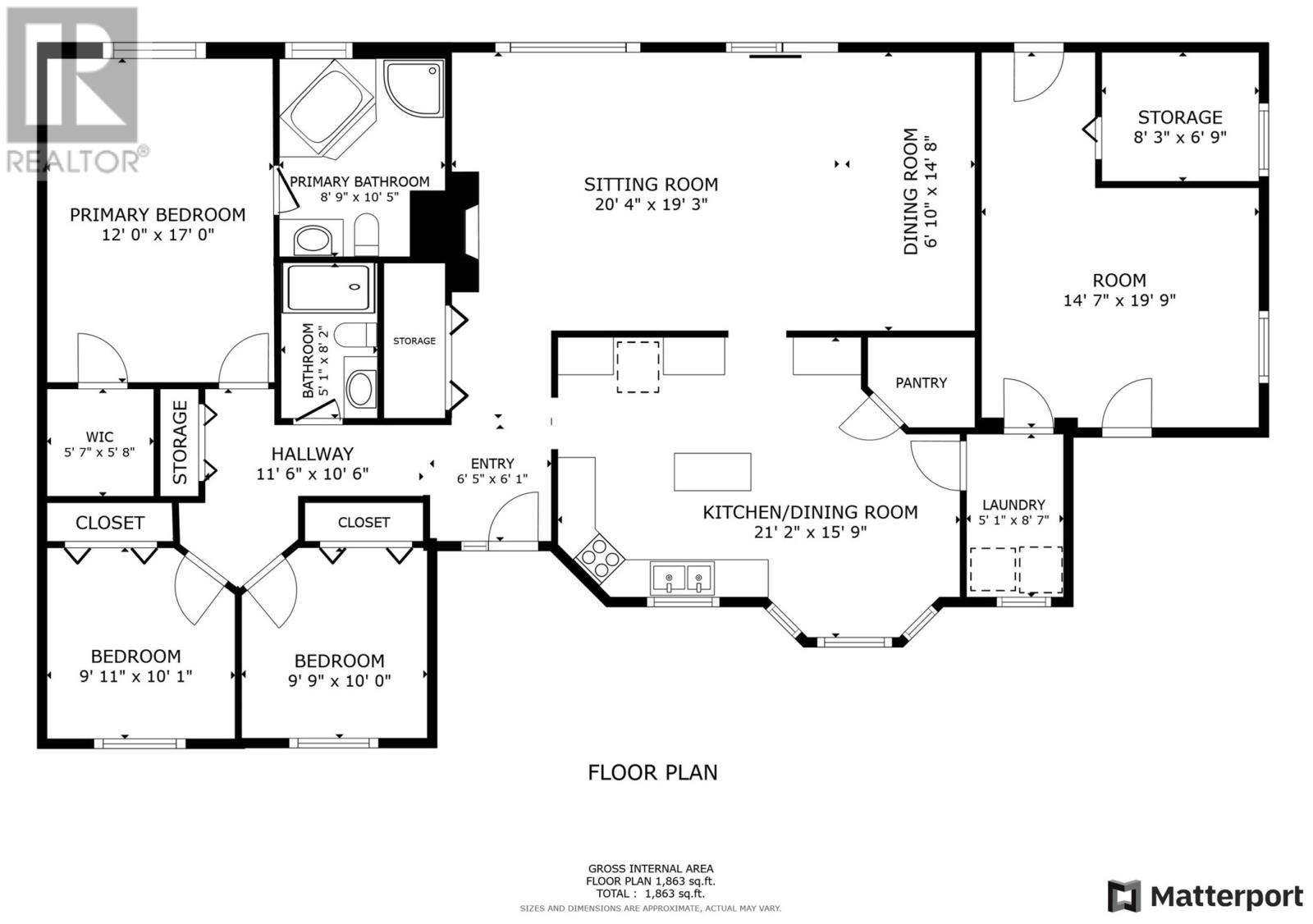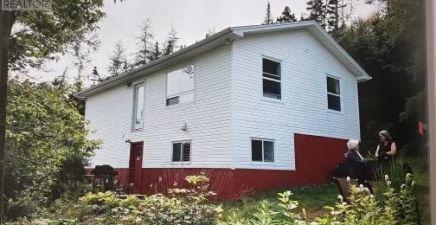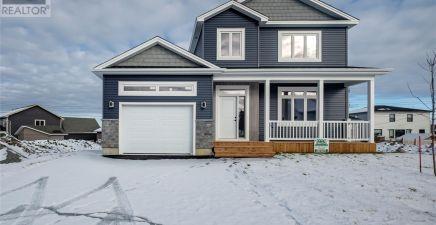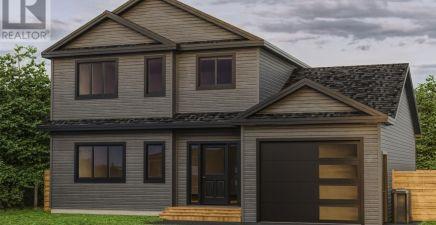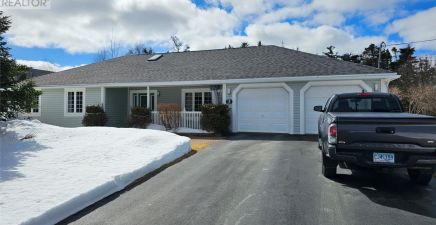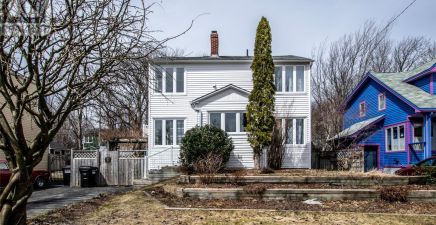Overview
- Single Family
- 3
- 2
- 1863
- 1999
Listed by: Royal LePage Vision Realty
Description
Looking for a house with no stairs to climb? Your search is over! Spacious, bright, and inviting; best describe this meticulously maintained slab-on-grade bungalow in the sought after Highland Estates Development of Paradise. Taking the concrete walkway to the front door, you will notice the covered front porch complete with maintenance free composite decking and aluminum railing. Inside you will find a spacious porch that leads into the living room with propane fireplace as well as the large dining room providing access to the back patio through recently installed sliding doors. At the front of the home is the large eat-in kitchen adorned with dark oak cabinetry, centre island, walk in pantry, writing desk and bay window that floods the space with natural light. The entire left wing of this house contains three bedrooms and two remodeled bathrooms including the large primary suite complete with walk in closet and ensuite; while the right wing of the home provides a large bonus/rec-room that has access to the front and rear yards. Outside thereâs plenty of storage space available in the wired and insulated 24x26 garage, ample parking, close to schools, shopping and recreation and situated on over an acre of level and landscaped yard, this property will be sure to impress. Schedule a private viewing today! (id:9704)
Rooms
- Bath (# pieces 1-6)
- Size: 3pc
- Bedroom
- Size: 9.11x9.10
- Bedroom
- Size: 9.11X9.10
- Dining room
- Size: 15.2x9.8
- Ensuite
- Size: 4pc
- Laundry room
- Size: 8.9x5
- Living room - Fireplace
- Size: 18.1x15.2
- Not known
- Size: 21.5x13.8
- Porch
- Size: 7.5x6.3
- Primary Bedroom
- Size: 17.4x12
- Recreation room
- Size: 14.8x12.10
- Utility room
- Size: 8.4x6.8
Details
Updated on 2024-03-11 06:02:16- Year Built:1999
- Zoning Description:House
- Lot Size:265x88x297x188
- Amenities:Recreation, Shopping
Additional details
- Building Type:House
- Floor Space:1863 sqft
- Architectural Style:Bungalow
- Stories:1
- Baths:2
- Half Baths:0
- Bedrooms:3
- Rooms:12
- Flooring Type:Ceramic Tile, Laminate, Other
- Foundation Type:Concrete Slab
- Sewer:Septic tank
- Heating Type:Baseboard heaters, Hot water radiator heat
- Heating:Oil
- Exterior Finish:Vinyl siding
- Fireplace:Yes
- Construction Style Attachment:Detached
School Zone
| Holy Spirit High | 9 - L3 |
| Villanova Junior High | 7 - 8 |
| Holy Family Elementary | K - 6 |
Mortgage Calculator
- Principal & Interest
- Property Tax
- Home Insurance
- PMI
360° Virtual Tour
Listing History
| 2021-03-15 | $429,900 | 2020-07-20 | $434,900 | 2020-05-29 | $449,900 | 2019-08-14 | $449,900 | 2019-05-08 | $449,900 | 2015-10-21 | $449,900 | 2015-09-24 | $449,900 | 2015-09-24 | $459,900 |


