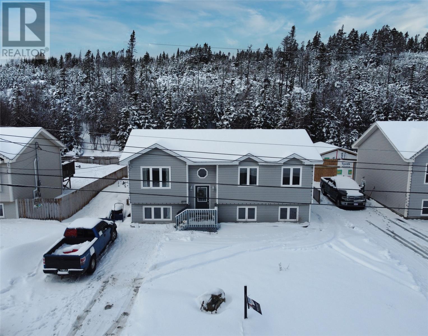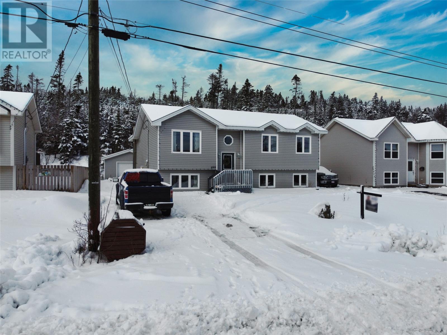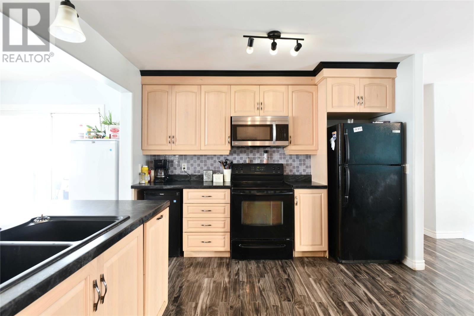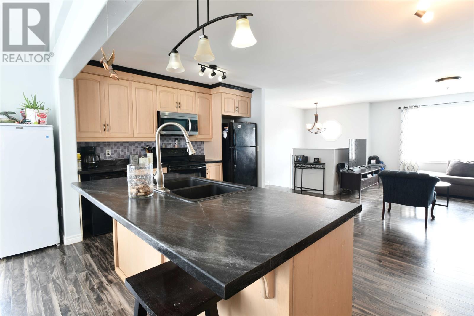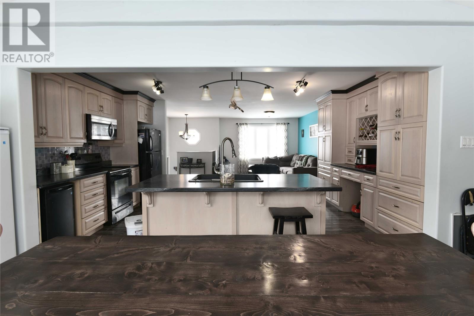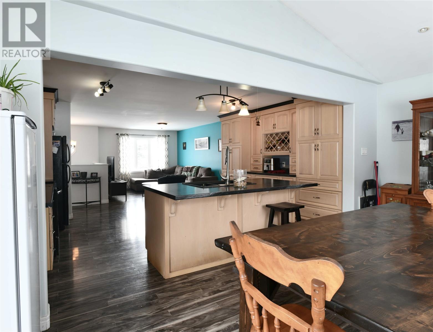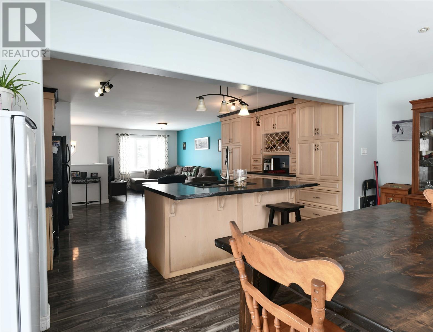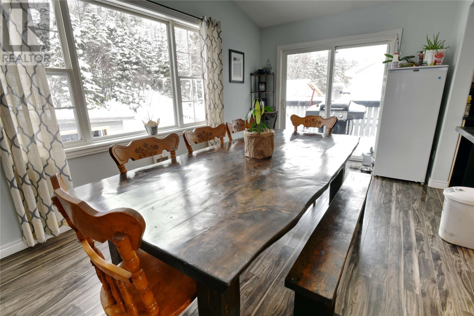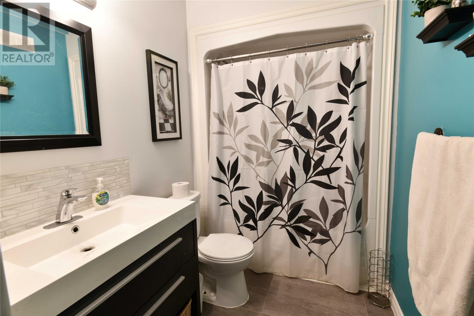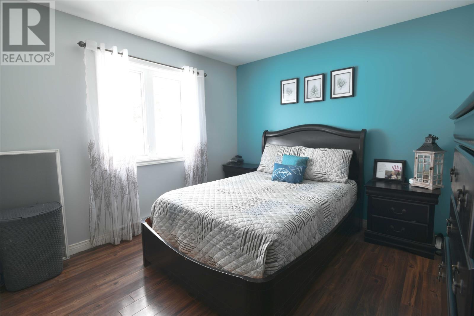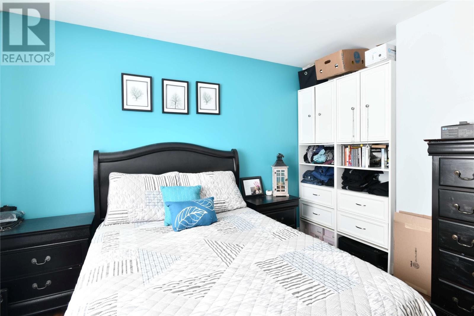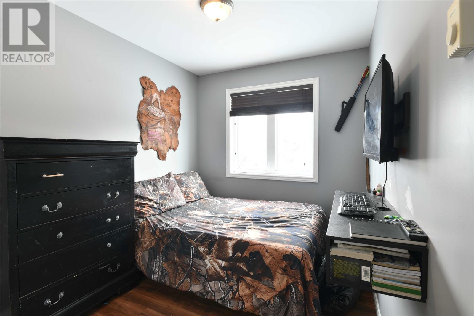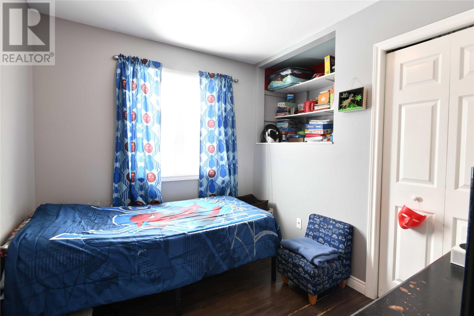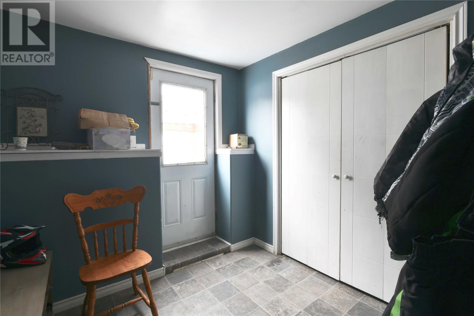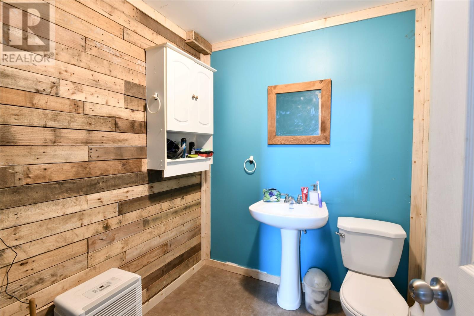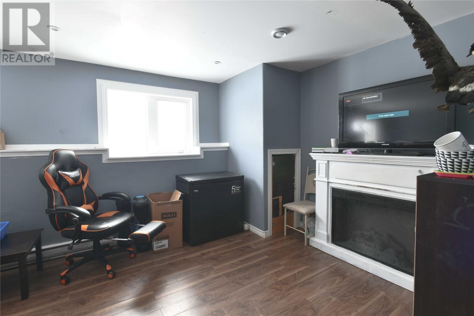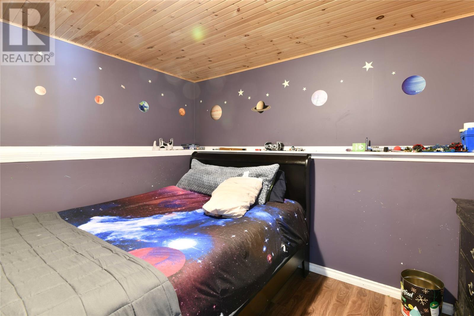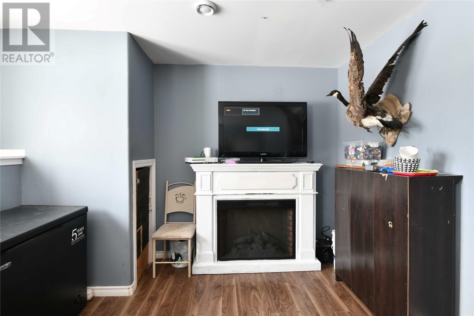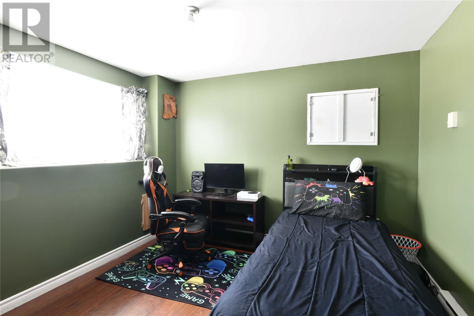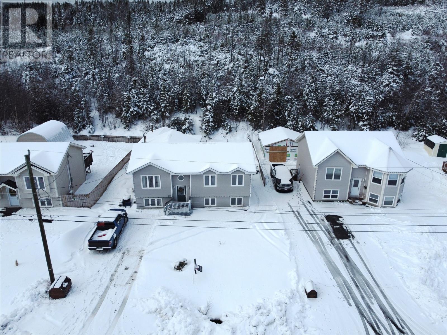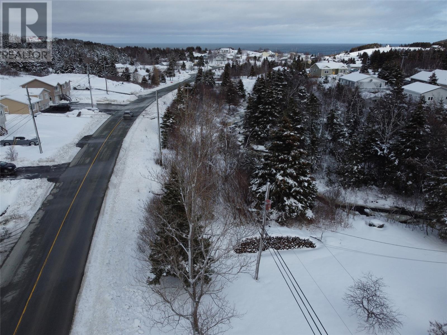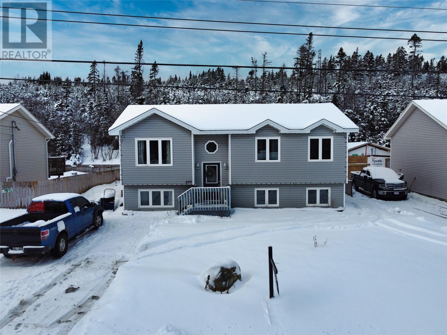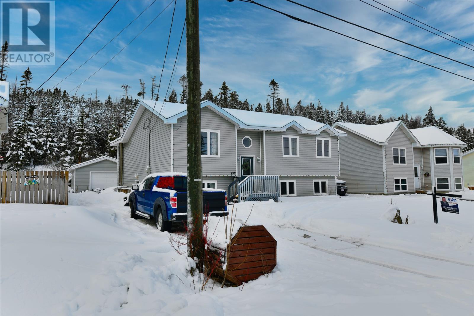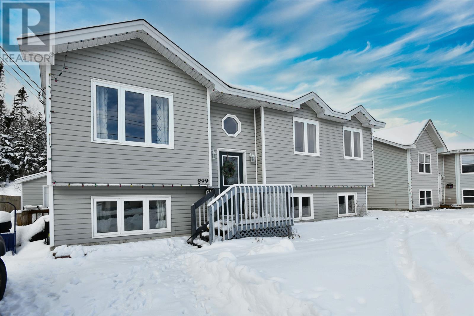Overview
- Single Family
- 5
- 2
- 2047
- 2010
Listed by: eXp Realty
Description
Welcome to Your New Home in Pouch Cove, NL! Nestled in the serene beauty of Pouch Cove, Newfoundland and Labrador, this charming property offers the perfect blend of comfort, space, and modern convenience. Here are some Key Features of this fine home; Three Bedrooms Upstairs, experience spacious living with three cozy bedrooms upstairs, providing ample room for relaxation and privacy. A Renovated Kitchen Extension, The heart of this home has been transformed with a stunning kitchen extension, boasting modern finishes, sleek countertops, and massive cupboard space. Whether you`re preparing a gourmet meal or enjoying a casual breakfast, this kitchen is sure to inspire your culinary creativity. A Fully Developed Basement, entertain with ease in the fully developed basement, offering additional living space and comfort. Discover two extra bedrooms downstairs, perfect for guests, a home office, or a growing family. A Detached Garage, Park with convenience and security in the detached garage, providing ample storage space for your vehicles, tools, and outdoor equipment. All of this and the property Backs Onto a Greenbelt! Enjoy Convenient access to nearby amenities, schools, parks, and recreational facilities. Don`t miss this rare opportunity to own a slice of paradise in the picturesque community of Pouch Cove. Whether you`re seeking a peaceful retreat or a place to call home, this property offers the perfect blend of comfort, style, and convenience. Schedule your private viewing today and start envisioning your life in this wonderful residence! (id:9704)
Rooms
- Bath (# pieces 1-6)
- Size: 6`4"" x 6`11""
- Bedroom
- Size: 10`4"" x 11`
- Bedroom
- Size: 9`8"" x 11`
- Family room
- Size: 19`3"" x 11`8""
- Laundry room
- Size: 8`10"" x 7`3""
- Mud room
- Size: 8`8"" x 8`
- Bath (# pieces 1-6)
- Size: 5`4"" x 10`8""
- Bedroom
- Size: 8`2"" x 9`2""
- Bedroom
- Size: 7`9"" x 12`10""
- Dining room
- Size: 17`4"" x 9`1""
- Kitchen
- Size: 17`4"" x 10`8""
- Living room
- Size: 11` x 13`1""
- Primary Bedroom
- Size: 14`5"" x 13`3""
Details
Updated on 2024-03-05 06:02:18- Year Built:2010
- Appliances:Dishwasher, Refrigerator, Microwave, Stove, Washer, Dryer
- Zoning Description:House
- Lot Size:62 x 100
- Amenities:Recreation
Additional details
- Building Type:House
- Floor Space:2047 sqft
- Stories:1
- Baths:2
- Half Baths:1
- Bedrooms:5
- Rooms:13
- Flooring Type:Laminate
- Fixture(s):Drapes/Window coverings
- Construction Style:Split level
- Sewer:Municipal sewage system
- Heating Type:Baseboard heaters
- Heating:Electric, Wood
- Exterior Finish:Vinyl siding
- Fireplace:Yes
- Construction Style Attachment:Detached
School Zone
| Holy Trinity High | 8 - L3 |
| Juniper Ridge Intermediate | 5 - 7 |
| Cape St. Francis Elementary | K - 4 |
Mortgage Calculator
- Principal & Interest
- Property Tax
- Home Insurance
- PMI
360° Virtual Tour
Listing History
| 2015-07-31 | $254,900 | 2015-06-14 | $254,900 |
