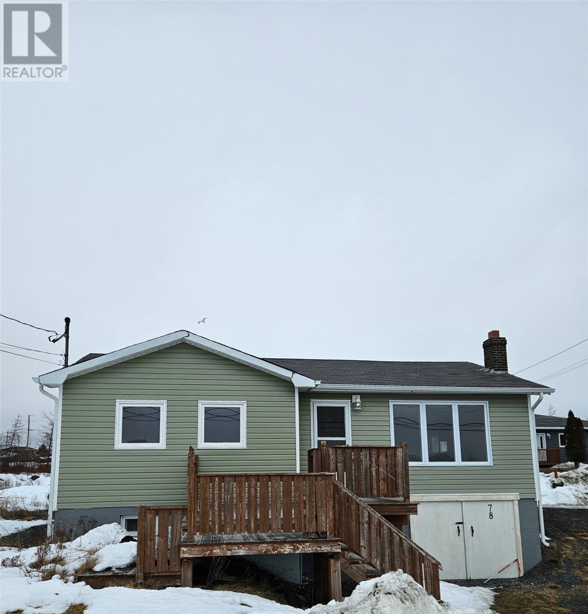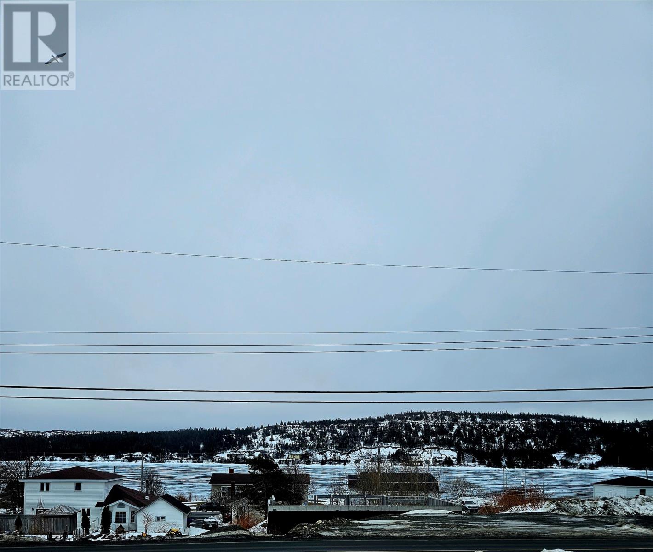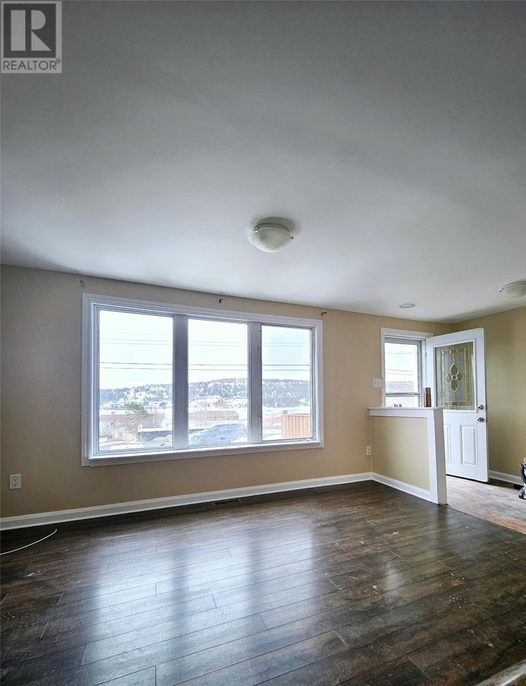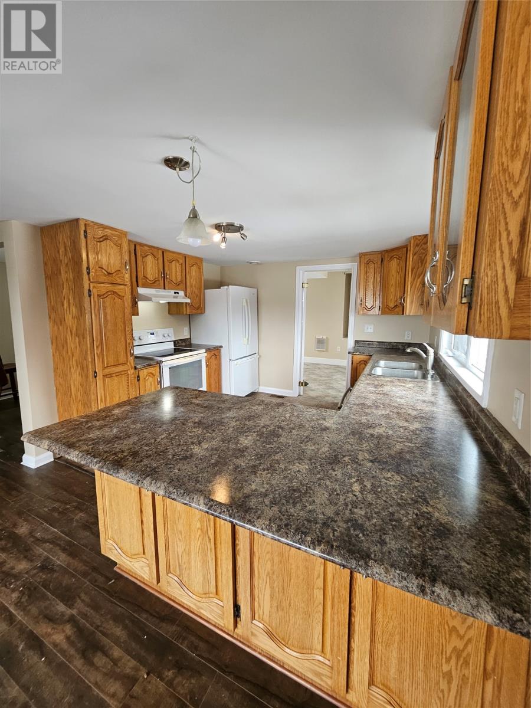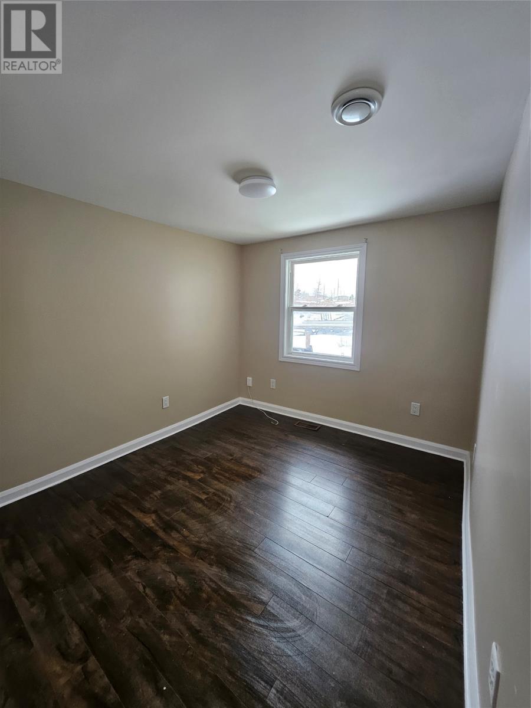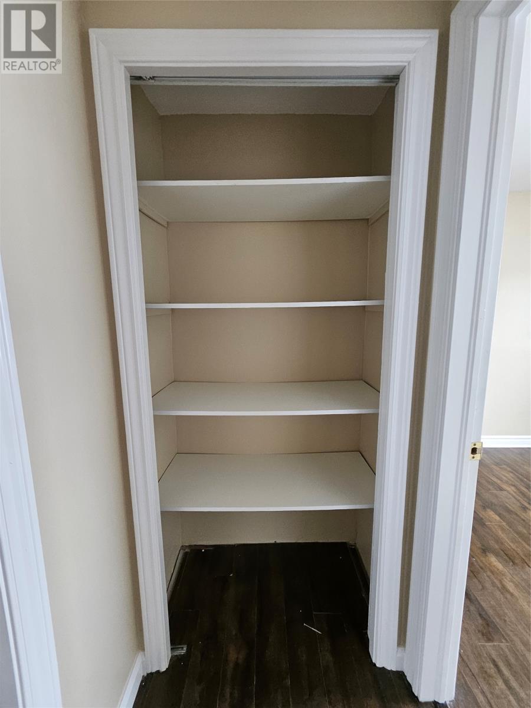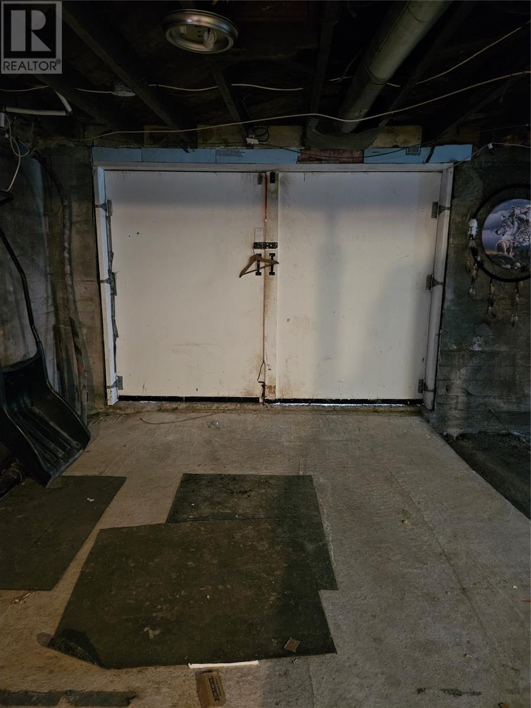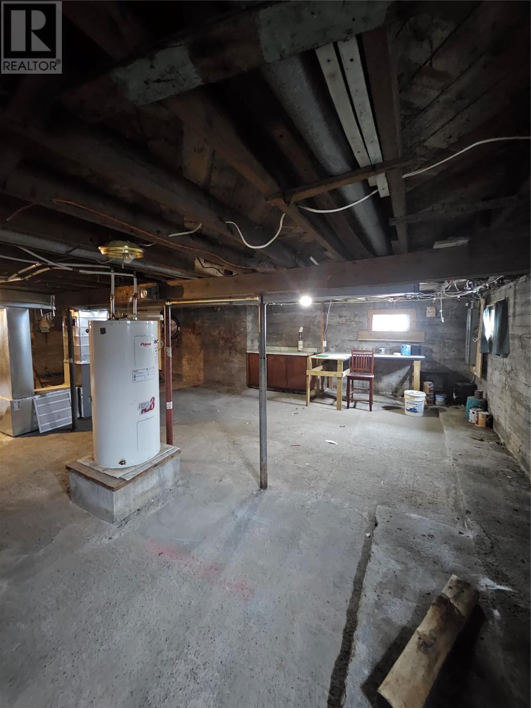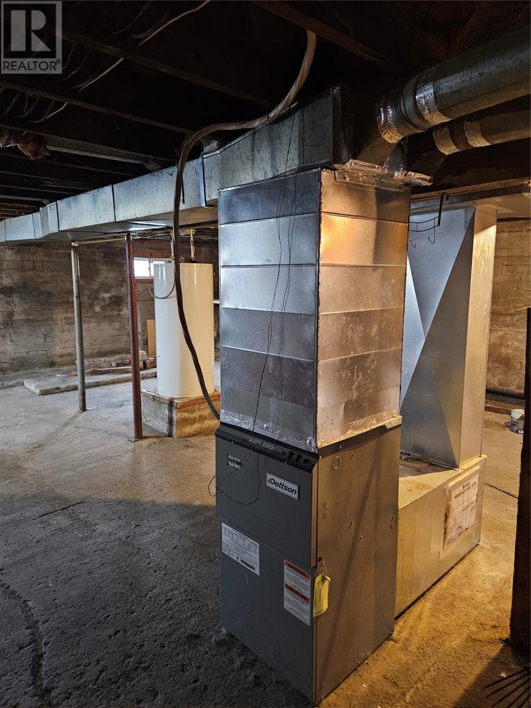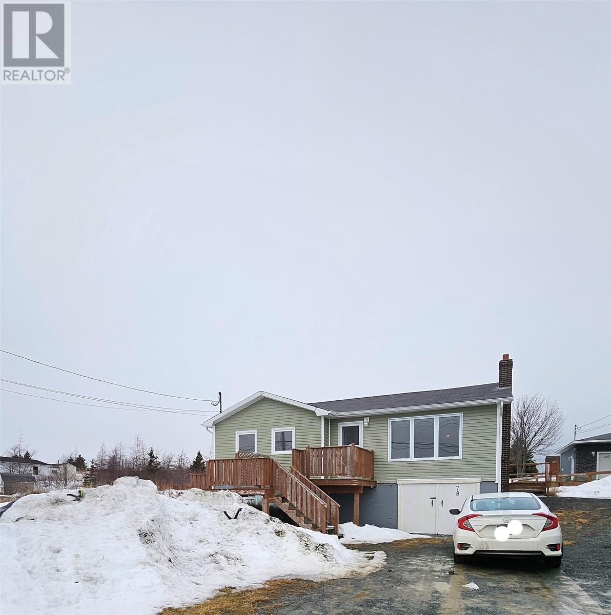Overview
- Single Family
- 3
- 1
- 1200
- 1975
Listed by: EXIT Realty Shoreline/EXIT Realty Oceans Edge
Description
Welcome to 78 Back Track Road in Tilton, Spaniards Bay! Beautiful Pond View home. Ideally located, this home is close to highway access for the commuter and is just a quick drive to major amenities in both Bay Roberts and Carbonear. The home has been well-maintained and has undergone many renovations in recent years including electrical, plumbing, shingles and siding along with the addition of a large back porch which houses the laundry, storage space, stairs to the basement and space for a dining room or the potential for another full bath if desired. The home features an open concept design with ample solid oak cabinetry, a breakfast bar, foyer and large window in the living room to take in the view. Down the hall is a large master bedroom, also at the front of the house with a pond view, a second bedroom and full bath with walk-in shower. A bonus room could be a third bedroom, home office, playroom or den. The basement has a double-wide exterior door for atv, or would make a great workshop or storage space. Three decks allow you to enjoy the outdoors and a large driveway has enough space for a motorhome. Freshly painted and professionally cleaned makes this home move-in ready. Sit out on your front deck with a glass of wine and take in the beauty of the sunrise in the morning and the elegance of the sunset in the evening. This one won`t last long! (id:9704)
Rooms
- Bath (# pieces 1-6)
- Size: 3 PCS
- Bedroom
- Size: 8.10X9.7
- Bedroom
- Size: 8.6X9.5
- Foyer
- Size: 5.0X9.5
- Kitchen
- Size: 9.6X11.0
- Living room
- Size: 13.5X13.5
- Porch
- Size: 9.9X13.0
- Primary Bedroom
- Size: 11.5X12.8
Details
Updated on 2024-03-05 06:02:18- Year Built:1975
- Appliances:Dishwasher, Refrigerator, Stove, Washer, Dryer
- Zoning Description:House
- Lot Size:80X120
- Amenities:Recreation
- View:View
Additional details
- Building Type:House
- Floor Space:1200 sqft
- Architectural Style:Bungalow
- Stories:1
- Baths:1
- Half Baths:0
- Bedrooms:3
- Flooring Type:Laminate, Other
- Foundation Type:Poured Concrete
- Sewer:Municipal sewage system
- Heating:Electric
- Exterior Finish:Vinyl siding
- Construction Style Attachment:Detached
Mortgage Calculator
- Principal & Interest
- Property Tax
- Home Insurance
- PMI
