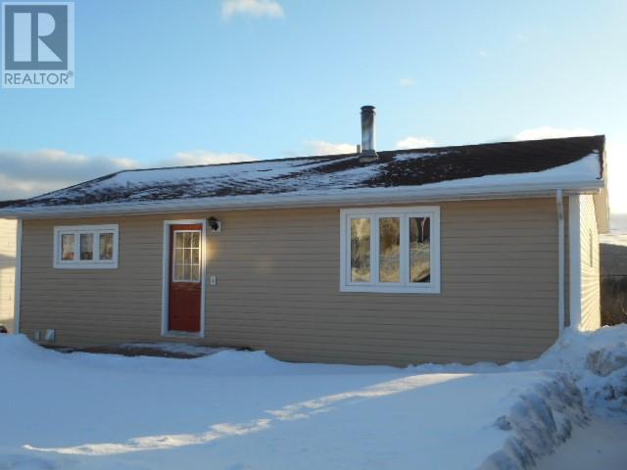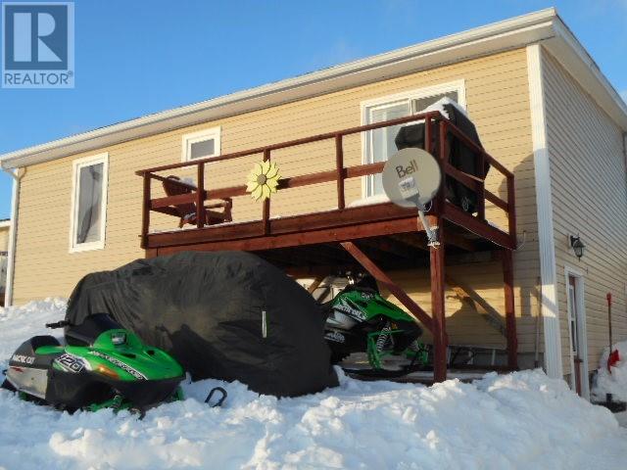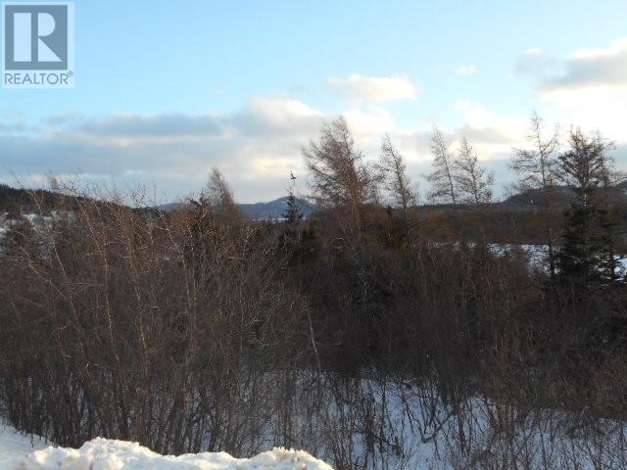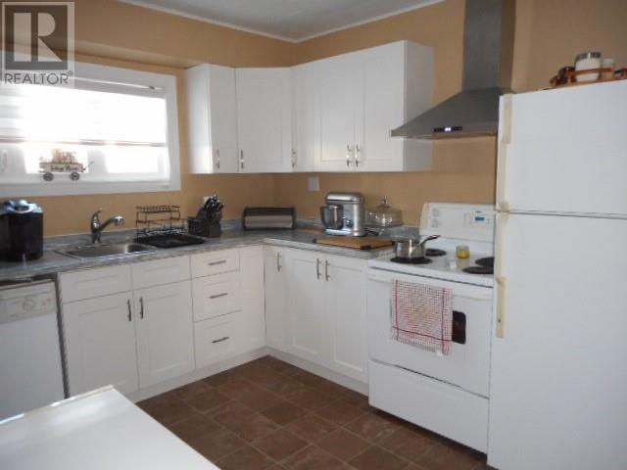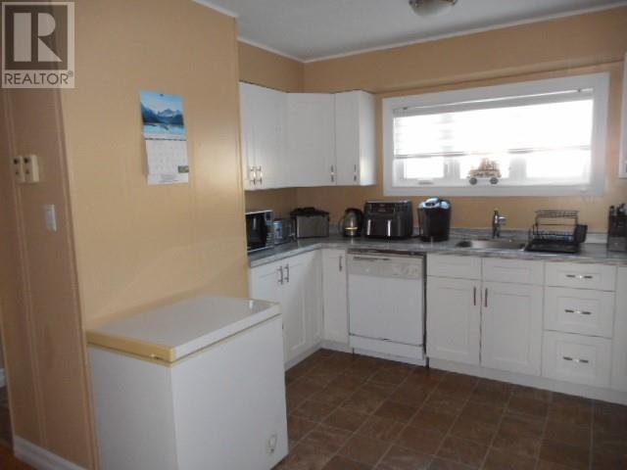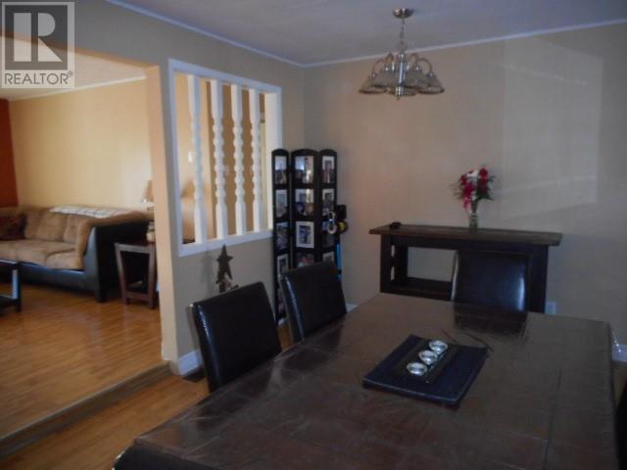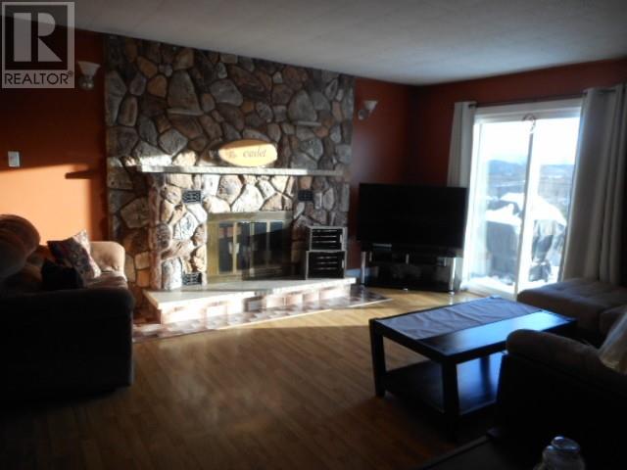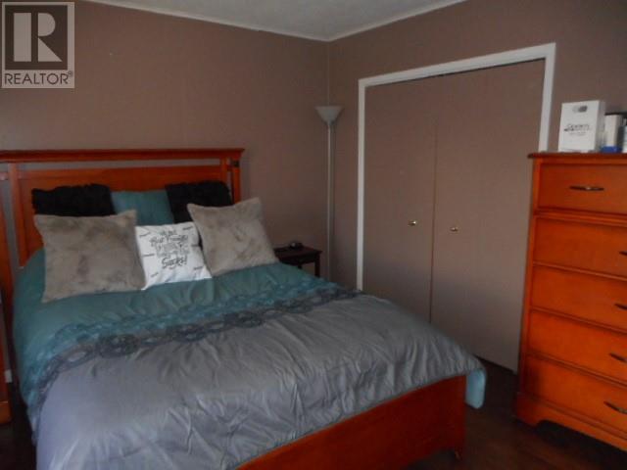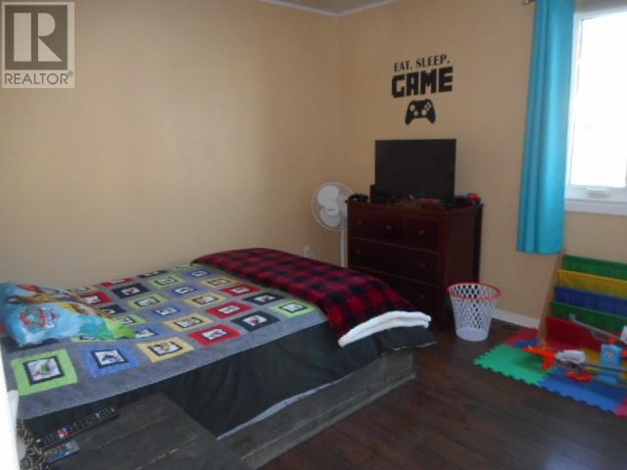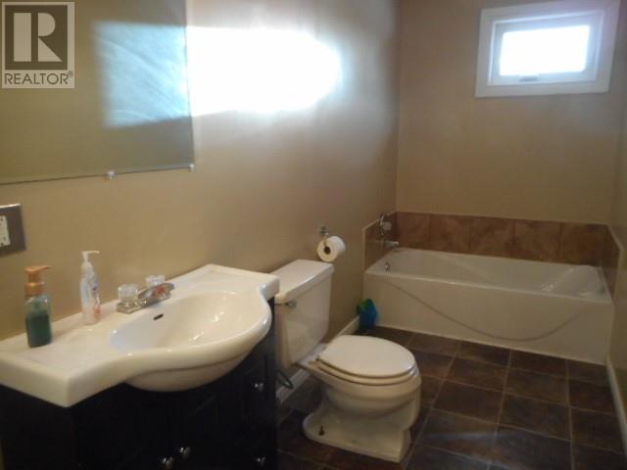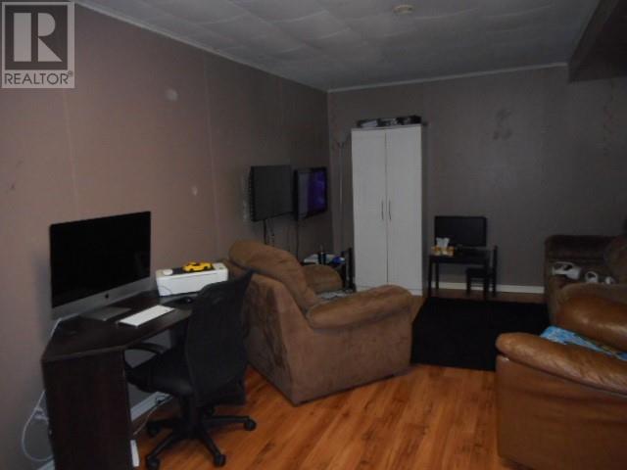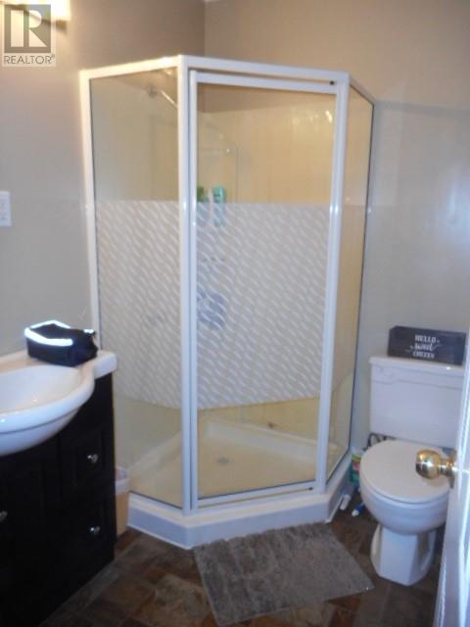Overview
- Single Family
- 3
- 2
- 2880
- 1980
Listed by: RE/MAX Central Real Estate Ltd - Springdale
Description
Just listed is this great family home close to high school and all recreational facilities!!! Property has an unfinished basement with ground level entrance the would be a great apartment, in-law flat or large workshop. Home has new kitchen cabinets and counter top, new 200 amp panel, wood furnace with electric add on, basement heaters, vinyl windows, vinyl siding, large dining room, large living room, downstairs rec room, two full bath, rear deck with view of Indian River wetlands, jump on your snowmobile and leave from your back yard and walking trail close by!!! Sale to include fridge, stove and dishwasher. Call your realtor today to view this great family home (id:9704)
Rooms
- Bedroom
- Size: 11.6 x 11.6
- Other
- Size: 24 x 11
- Recreation room
- Size: 24 x 11
- Storage
- Size: 10 x 8
- Storage
- Size: 34 x 15
- Bath (# pieces 1-6)
- Size: 12 x 5
- Bath (# pieces 1-6)
- Size: 7 x 5
- Bedroom
- Size: 12.6 x 8
- Bedroom
- Size: 10.6 x 11.6
- Dining room
- Size: 15 x 10
- Kitchen
- Size: 9.6 x 9.6
- Living room
- Size: 15.6 x 14.6
- Office
- Size: 9 x 9
- Primary Bedroom
- Size: 15 x 12
Details
Updated on 2024-03-02 06:02:14- Year Built:1980
- Appliances:Dishwasher, Refrigerator, Stove
- Zoning Description:House
- Lot Size:50 x 100
- View:Ocean view, View
Additional details
- Building Type:House
- Floor Space:2880 sqft
- Architectural Style:Bungalow
- Stories:1
- Baths:2
- Half Baths:0
- Bedrooms:3
- Rooms:14
- Flooring Type:Laminate, Other
- Foundation Type:Poured Concrete
- Sewer:Municipal sewage system
- Heating Type:Baseboard heaters, Forced air
- Heating:Electric, Wood
- Exterior Finish:Vinyl siding
- Construction Style Attachment:Detached
Mortgage Calculator
- Principal & Interest
- Property Tax
- Home Insurance
- PMI
