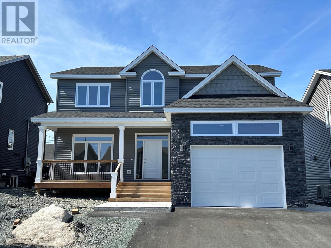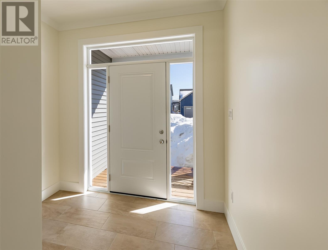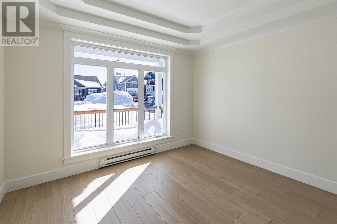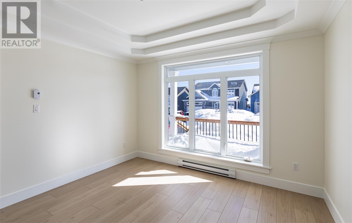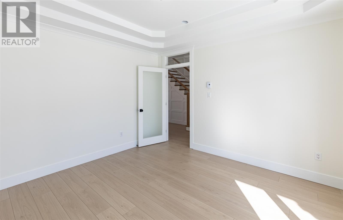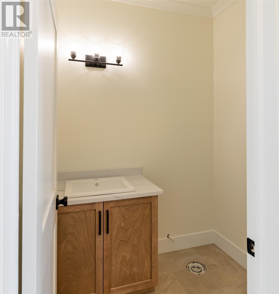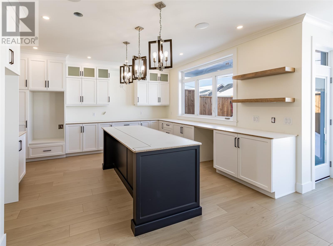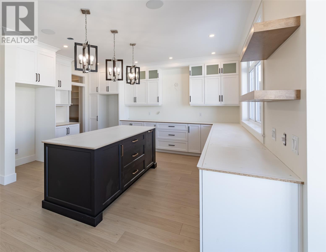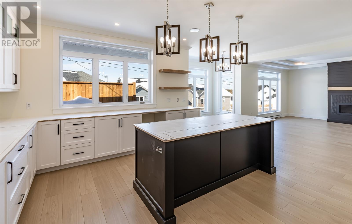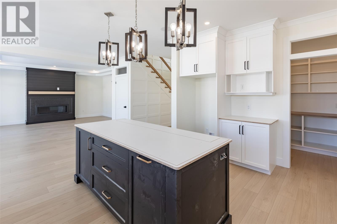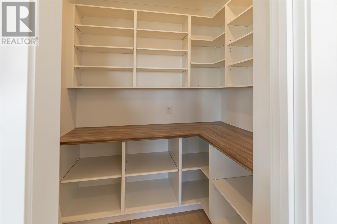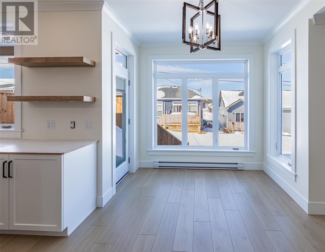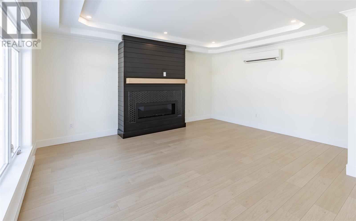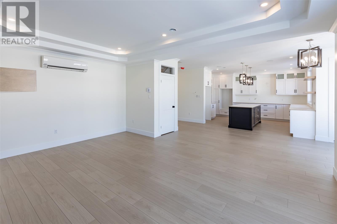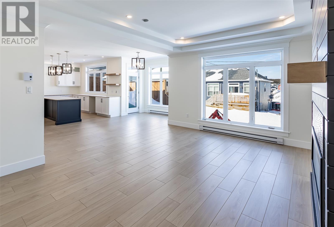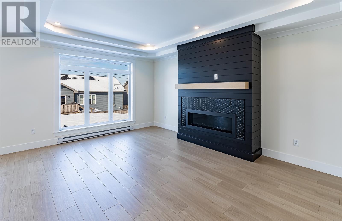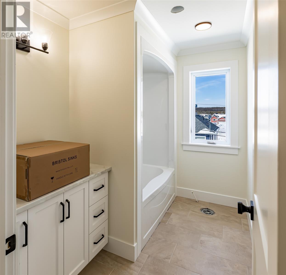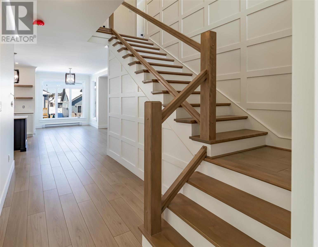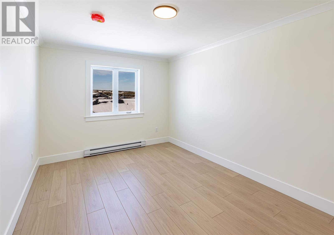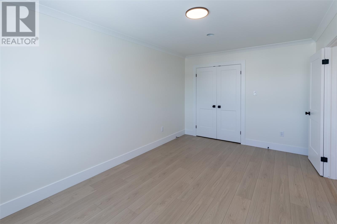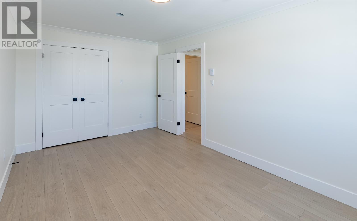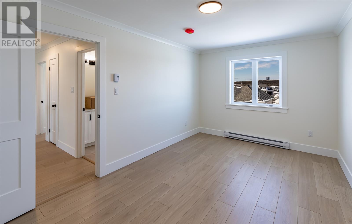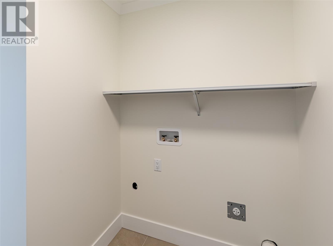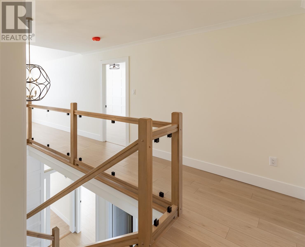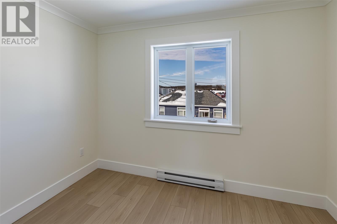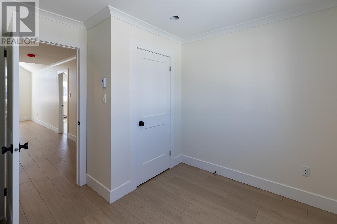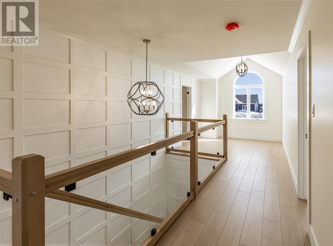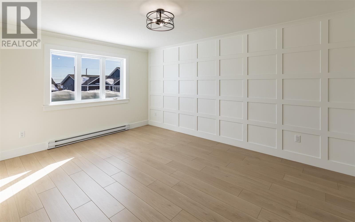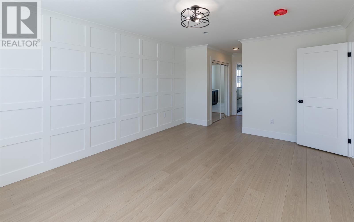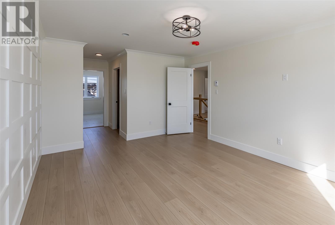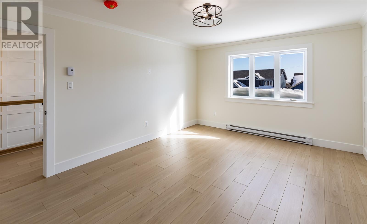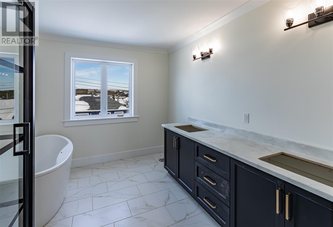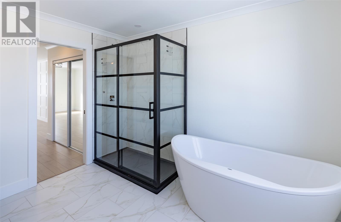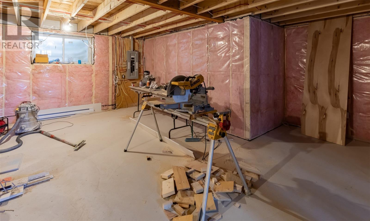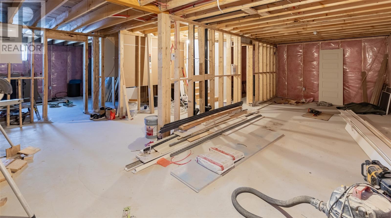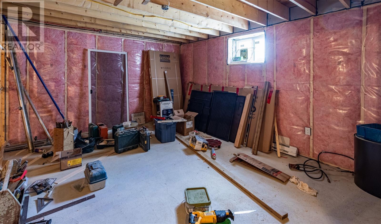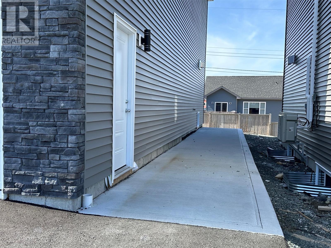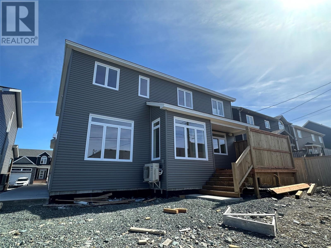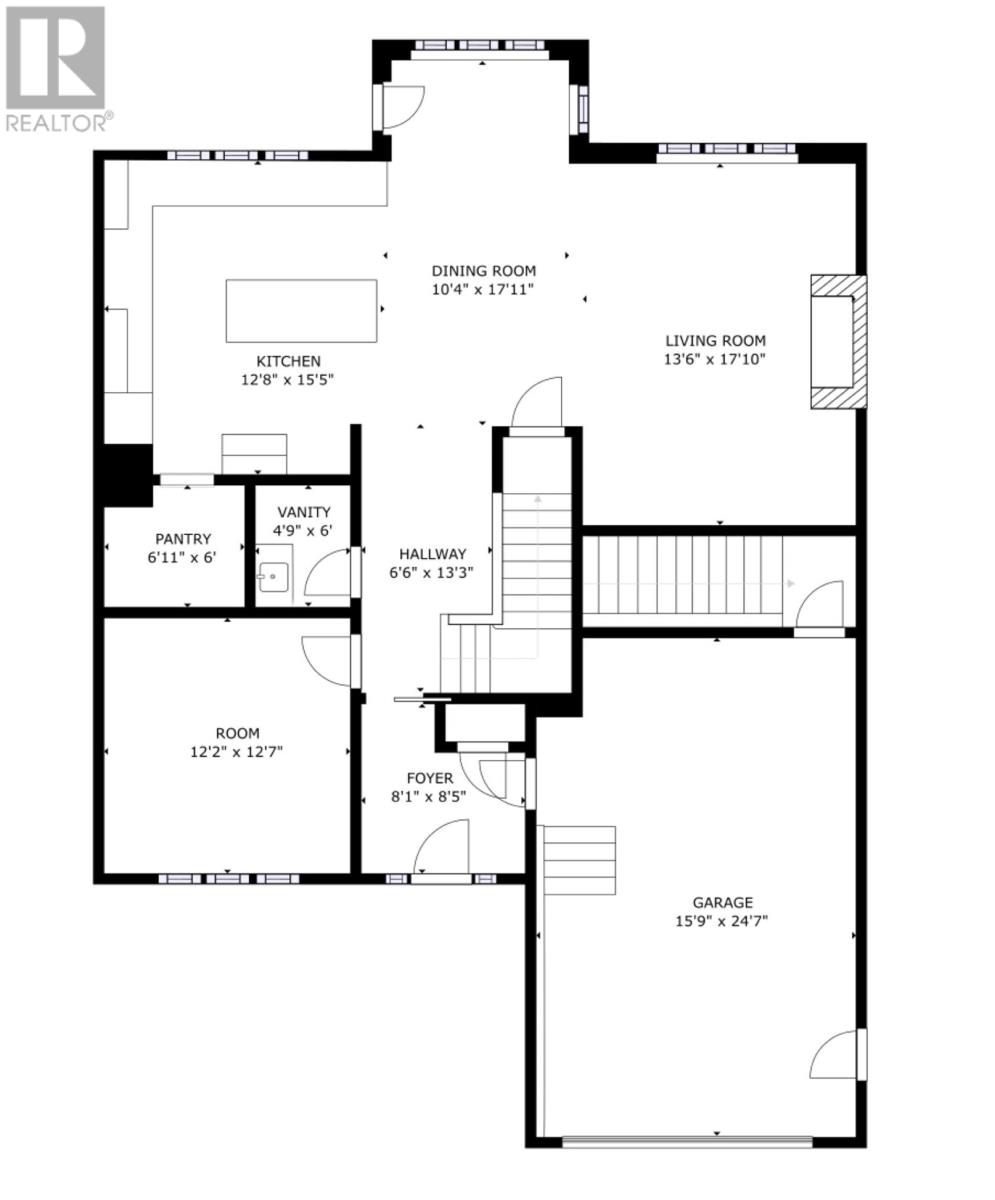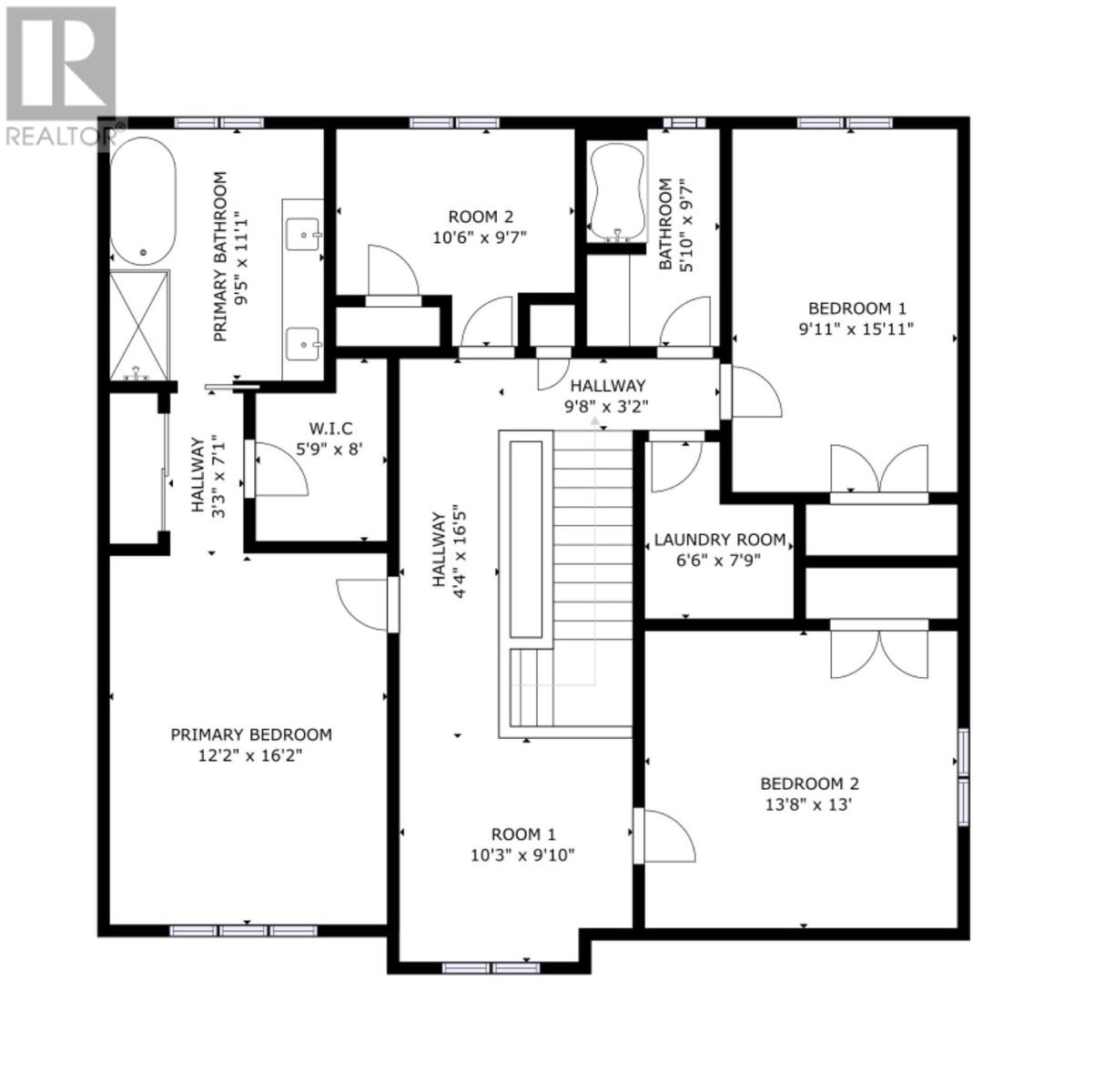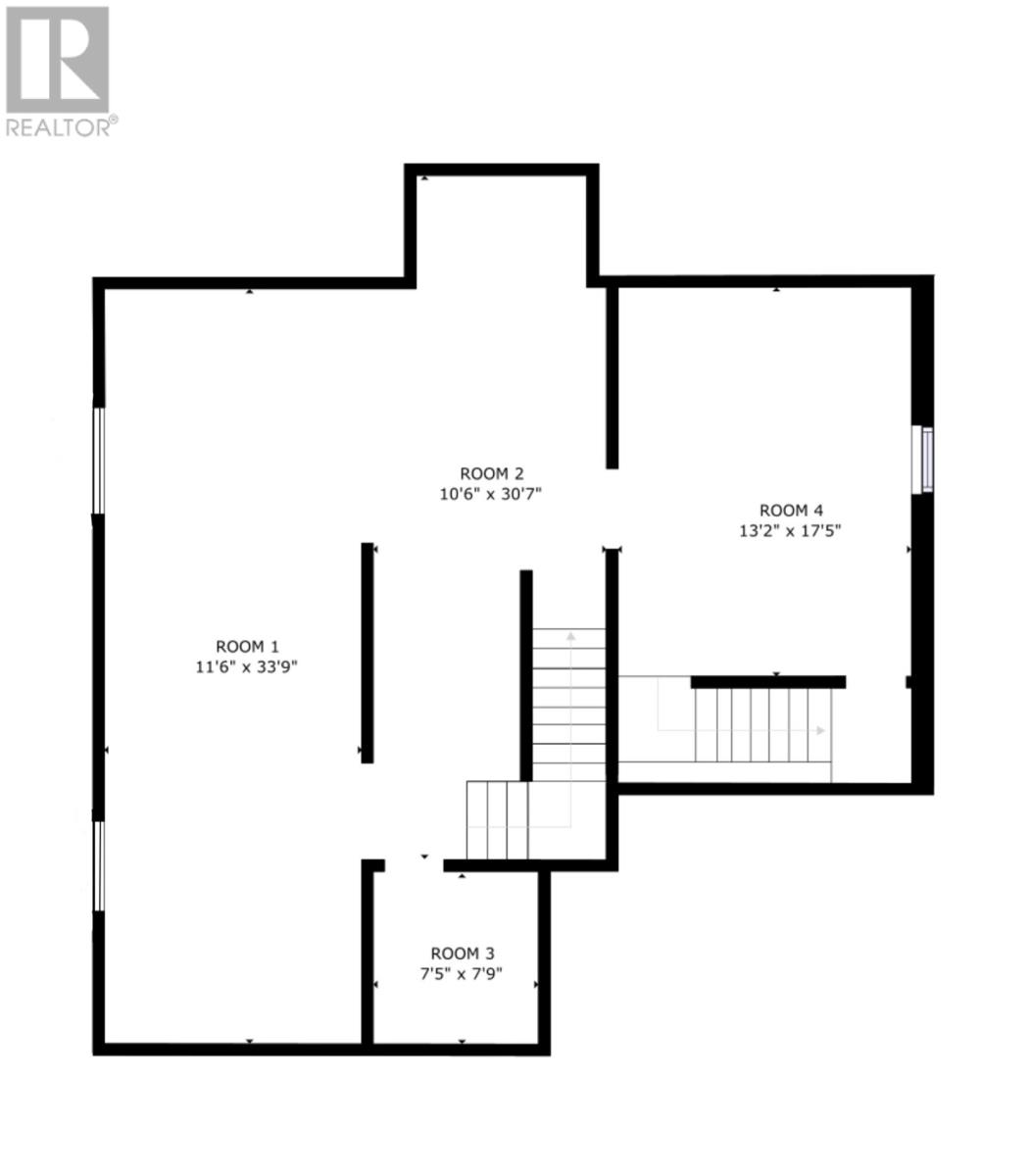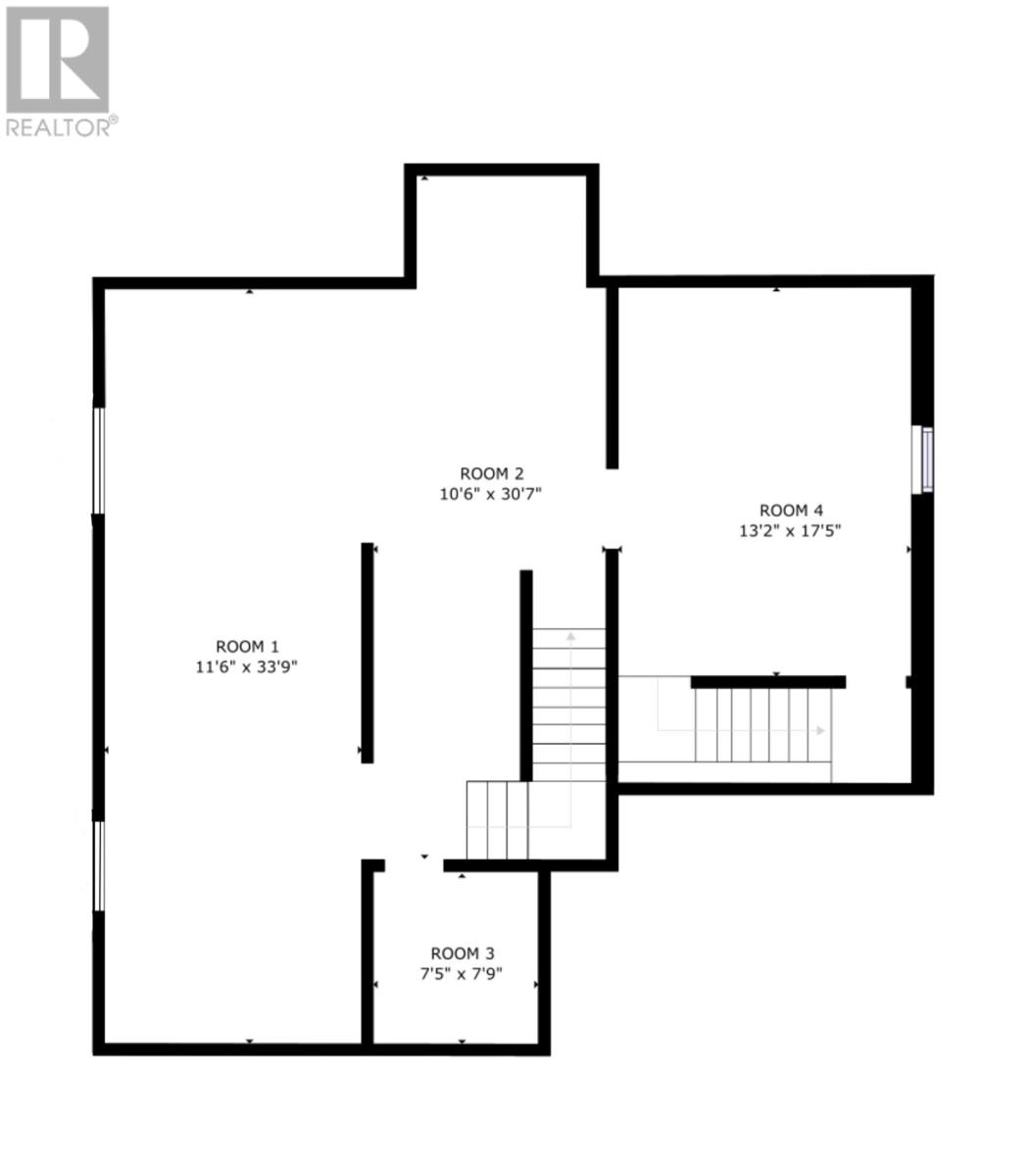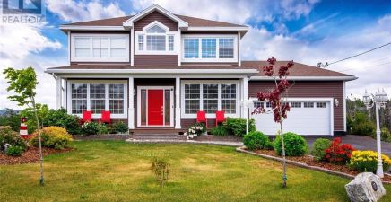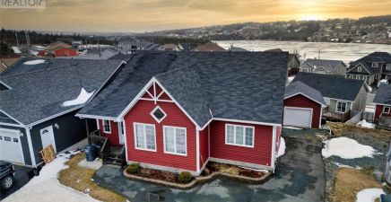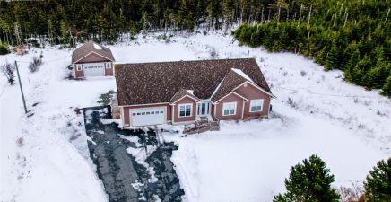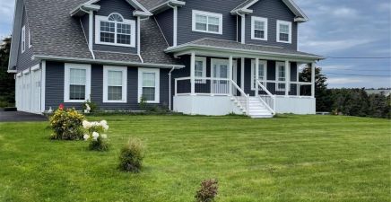Featured
For sale
Open on Google Maps
59 Sugar Pine Crescent, St. John`s, NL A1H0K8, CA
Overview
MLS® NUMBER: 1268109
- Single Family
- 4
- 3
- 3611
- 2023
Listed by: RE/MAX Realty Specialists
Description
Beautiful two storey home in Southlands. Fully landscaped with nursery sods. Some of the standard features include Low E argon gas windows, R50 insulation in attic, R25 walls including a 1" SM under siding and 35 year shingles, basement exterior walls insulated. In-floor electric heating in bathrooms, laundry room and front vestibule. Kitchen will be complete with quartz countertops and appliances. HST included in purchase price. (id:9704)
Rooms
Main level
- Bath (# pieces 1-6)
- Size: 2 Pce
- Den
- Size: 12 x 12.7
- Dining nook
- Size: 10.33 x 17.95
- Family room - Fireplace
- Size: 13.6 x 17.85
- Kitchen
- Size: 12 .8x 15.5
- Laundry room
- Size: 6 .5 x 7.9
Second level
- Bath (# pieces 1-6)
- Size: 4 Pce
- Bedroom
- Size: 13 x 13.8
- Bedroom
- Size: 10 x 16
- Bedroom
- Size: 9.6 x 10.5
- Ensuite
- Size: 5 Pce
- Primary Bedroom
- Size: 12.2 x 16.2
Details
Updated on 2024-04-27 06:02:18- Year Built:2023
- Appliances:Cooktop, Dishwasher, Refrigerator, Microwave, Oven - Built-In
- Zoning Description:House
- Lot Size:49.2 x 106.32 x 43.08 x 105.37
Additional details
- Building Type:House
- Floor Space:3611 sqft
- Architectural Style:2 Level
- Stories:2
- Baths:3
- Half Baths:1
- Bedrooms:4
- Rooms:12
- Flooring Type:Mixed Flooring
- Foundation Type:Poured Concrete
- Sewer:Municipal sewage system
- Heating Type:Baseboard heaters
- Heating:Electric
- Exterior Finish:Stone, Vinyl siding
- Fireplace:Yes
- Construction Style Attachment:Detached
Mortgage Calculator
Monthly
- Principal & Interest
- Property Tax
- Home Insurance
- PMI
