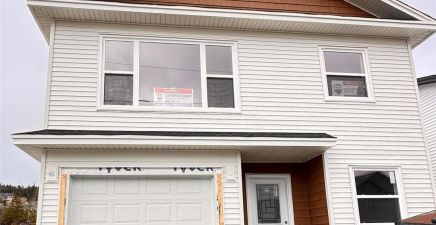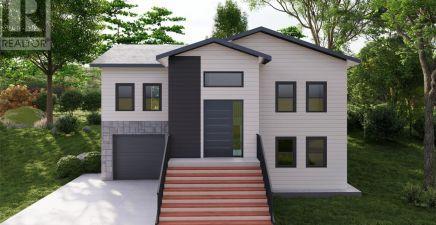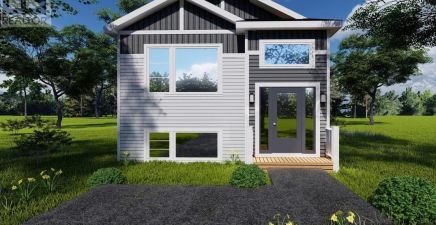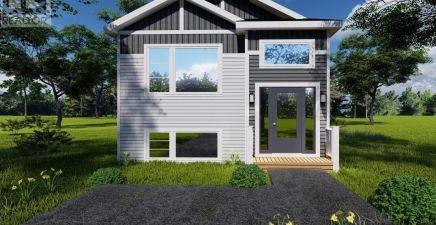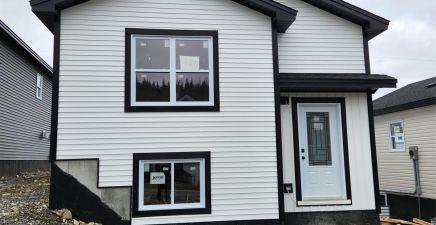Overview
- Single Family
- 2
- 2
- 1848
- 2024
Listed by: Royal LePage Atlantic Homestead
Description
NEW HOME CONSTUCTION IN KENMOUNT TERRACE WEST! Constructed by Multi-Award Winning Builder, EASTWOOD HOMES. Backing onto a Green Belt, this modern bungalow has an Open Concept Main Floor, with kitchen, living room, dining area giving a lovely great room feel. On the same floor, moving down the hallway, your two bedrooms and main bath are nicely tucked away. The Primary suite has a three piece ensuite with a walk-in closet. Need more space? The optional lower level can be developed for an additional rec room, full bath and two bedrooms for an additional cost. Work exclusively with Eastwood and the very talented Katie Benson Designs to add your personal touch on the finishes. This home has a full ONE YEAR WARRANTY from the builder and a 10-year Atlantic Home Warranty. Paved driveway, pressure treated deck and fully landscaped. HST included in list price and to be rebated to vendor on closing. (id:9704)
Rooms
- Bath (# pieces 1-6)
- Size: B2
- Dining room
- Size: 17.4x6.10
- Kitchen
- Size: 17.4x12.2
- Living room
- Size: 17.4x16.2
- Bath (# pieces 1-6)
- Size: B4
- Bedroom
- Size: 10.6x910
- Bedroom
- Size: 9.10x11
- Ensuite
- Size: B3
- Primary Bedroom
- Size: 12x12.2
Details
Updated on 2024-04-24 06:02:22- Year Built:2024
- Appliances:See remarks
- Zoning Description:House
- Lot Size:324.3 Sq M
Additional details
- Building Type:House
- Floor Space:1848 sqft
- Architectural Style:2 Level
- Stories:2
- Baths:2
- Half Baths:0
- Bedrooms:2
- Flooring Type:Laminate, Mixed Flooring
- Foundation Type:Concrete, Poured Concrete
- Sewer:Municipal sewage system
- Heating Type:Baseboard heaters
- Heating:Electric
- Exterior Finish:Vinyl siding
- Construction Style Attachment:Detached
School Zone
| Prince of Wales Collegiate | L1 - L3 |
| Leary’s Brook Junior High | 6 - 9 |
| Larkhall Academy | K - 5 |
Mortgage Calculator
- Principal & Interest
- Property Tax
- Home Insurance
- PMI



