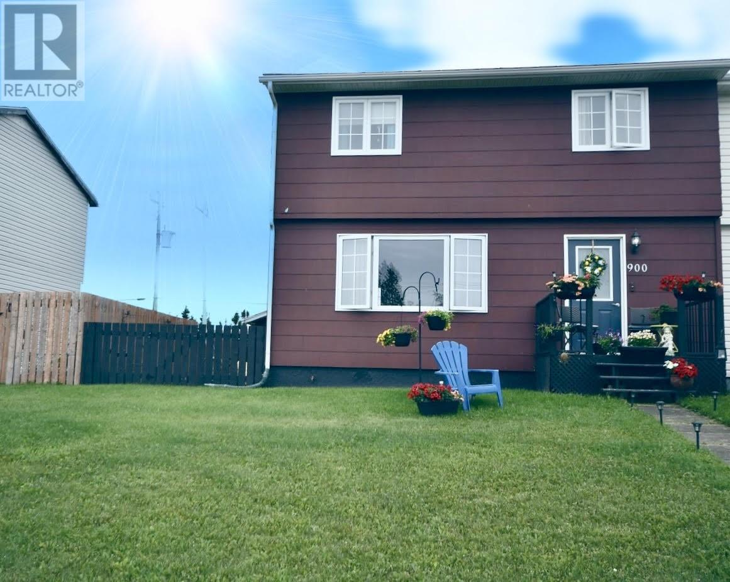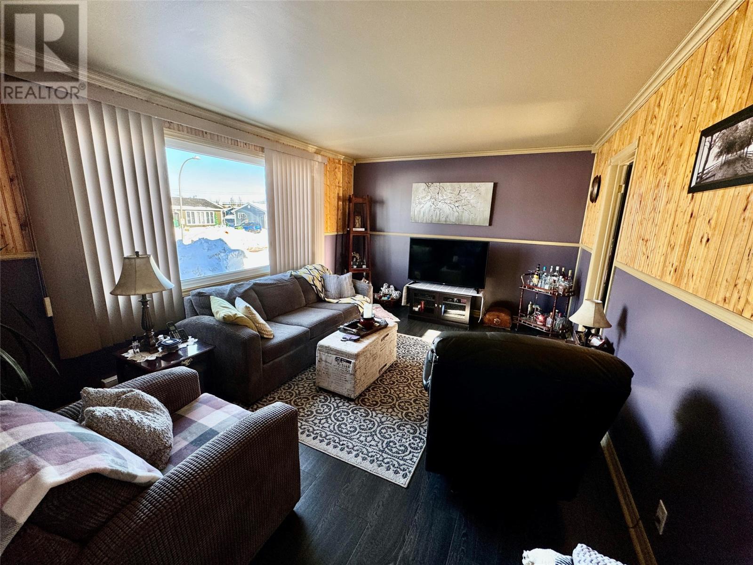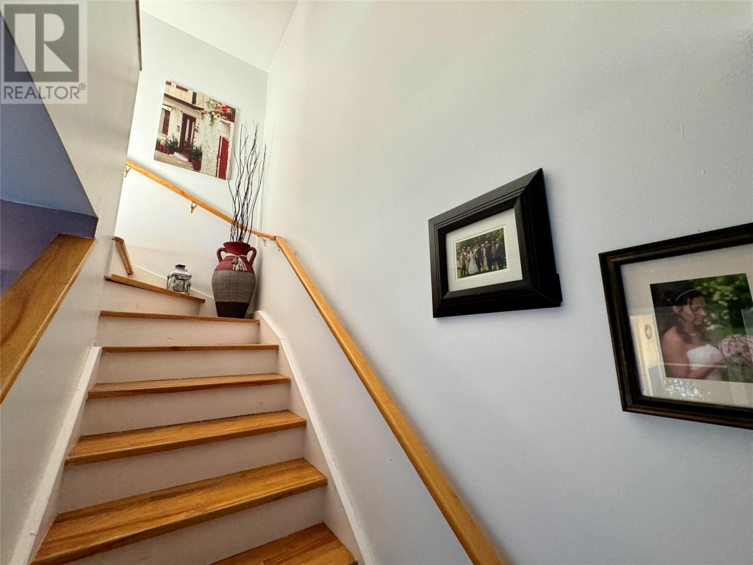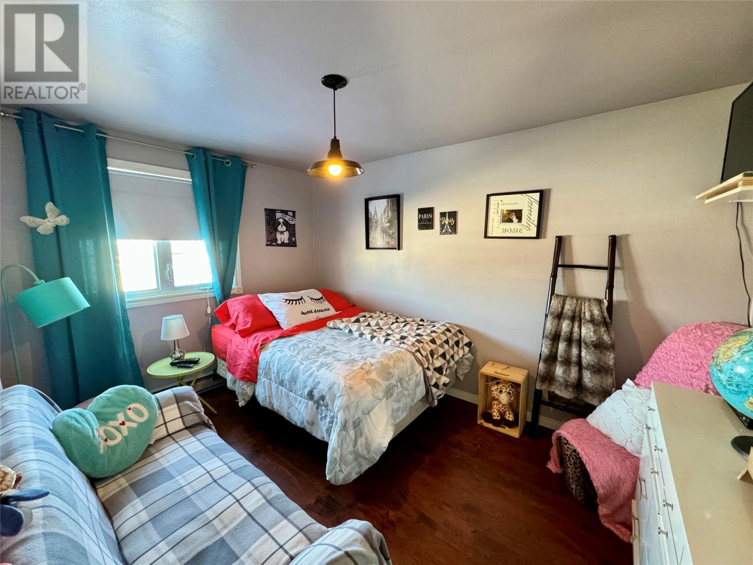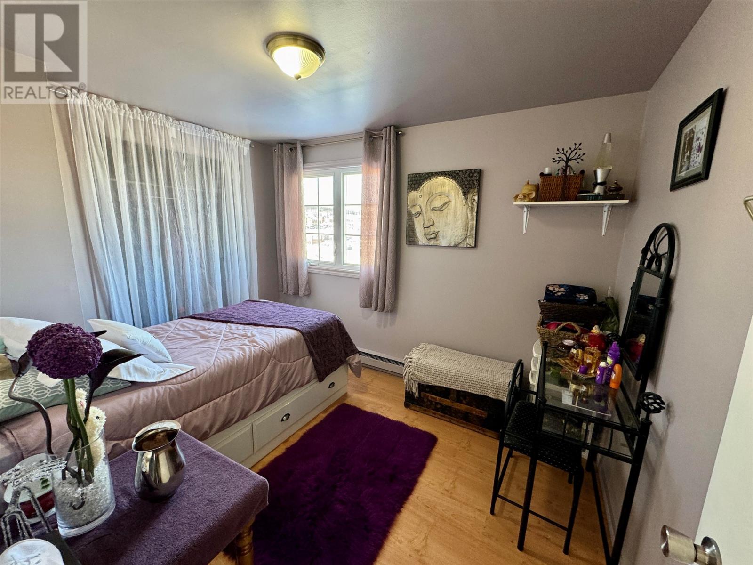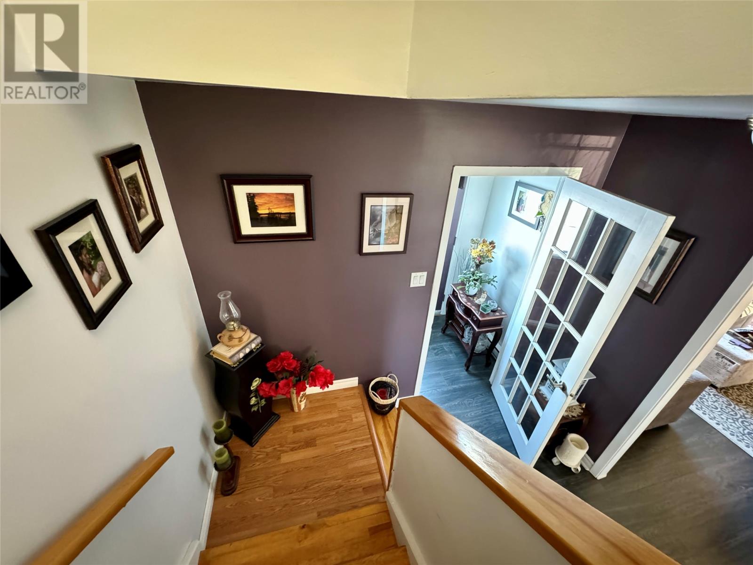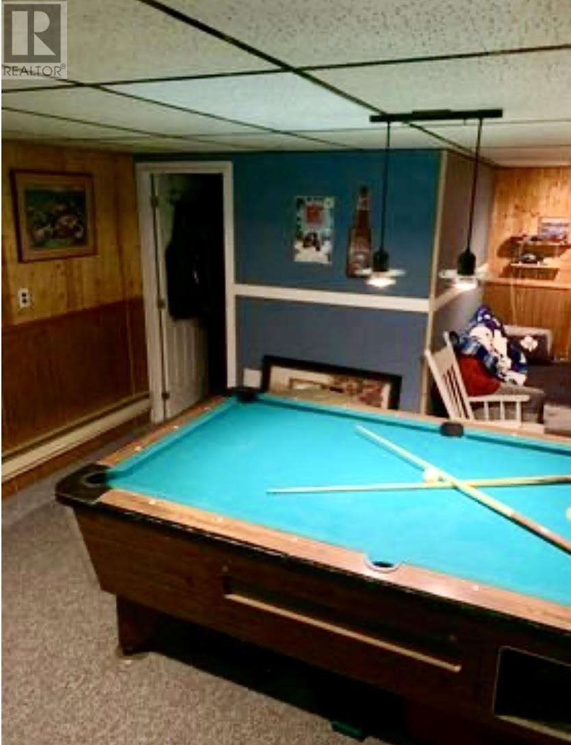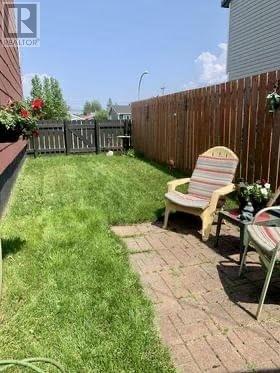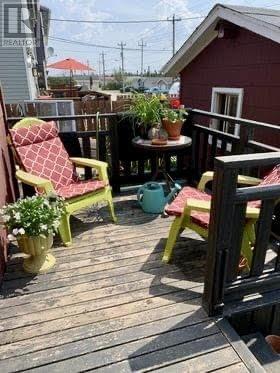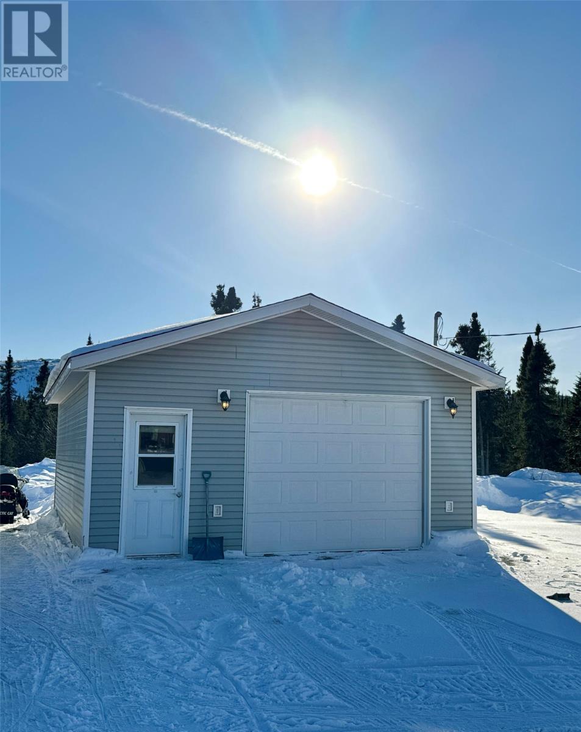Overview
- Single Family
- 3
- 2
- 1848
- 1975
Listed by: Century 21 Big Land Realty Limited - Labrador City
Description
Are you looking for a spacious home with a large detached Garage and a storage Shed? Then look no further. Welcome to 900 Tamarack Drive. This spacious 3 Bedroom townhouse offers 1 & 1/2 Baths and a fully developed basement. The main level offers a kitchen with stainless steel appliances, metal cabinets, a large dining room with French doors leading to the spacious living room boasting new Lamanite flooring. The hardwood stairs leads to the second level where you can find a sitting area in the hallway, 3 bedrooms and a newly renovated bathroom. The Basement is perfect for the growing family offering a family room with a pool table, bonus room (wall are removable if required), 1/2 bath and a laundry room with washer, Dryer and Laundry Tub. The detached Garage is 20 X 29 and has concrete floor, 9 Ft hight ceilings, large Garage door, Aspenite walls, exhaust fan, separate 100 amp electrical service with electric Heat. The property also offers a storage shed (with electrical running from the house), a 7 X 24 rear deck, front deck and a fully fenced private side yard. The property is very clean and has been very well maintained. This home can be sold fully furnished. A MUST SEE ! (id:9704)
Rooms
- Bath (# pieces 1-6)
- Size: 8 X 10
- Laundry room
- Size: 10 X 7
- Recreation room
- Size: 10.5 x 24
- Bath (# pieces 1-6)
- Size: 4 x 5
- Dining room
- Size: 12.2 x 18.10
- Kitchen
- Size: 11 x 11.5
- Living room
- Size: 10.11 x 21.6
- Bedroom
- Size: 8.5 x 9.6
- Bedroom
- Size: 9 x 12
- Primary Bedroom
- Size: 11 x 14.5
Details
Updated on 2024-05-04 06:02:31- Year Built:1975
- Appliances:Refrigerator, Stove, Washer, Dryer
- Zoning Description:House
- Lot Size:2831 sq ft approx
- Amenities:Recreation, Shopping
Additional details
- Building Type:House
- Floor Space:1848 sqft
- Stories:1
- Baths:2
- Half Baths:1
- Bedrooms:3
- Rooms:10
- Flooring Type:Ceramic Tile, Laminate
- Fixture(s):Drapes/Window coverings
- Foundation Type:Concrete
- Sewer:Municipal sewage system
- Heating Type:Baseboard heaters
- Heating:Electric
- Exterior Finish:Other
Mortgage Calculator
- Principal & Interest
- Property Tax
- Home Insurance
- PMI
