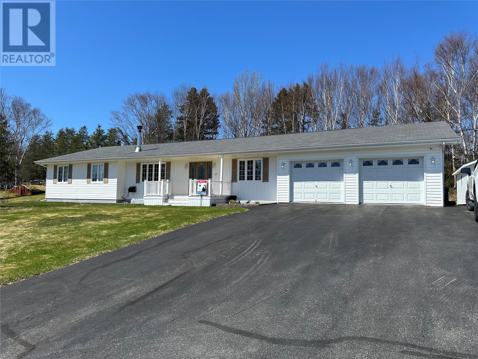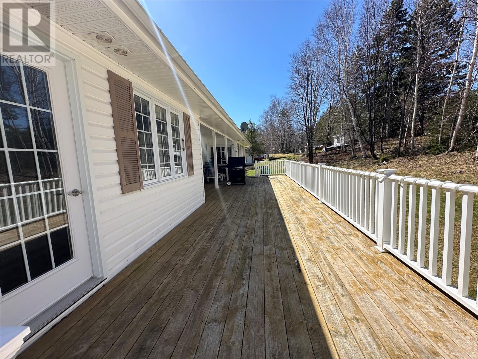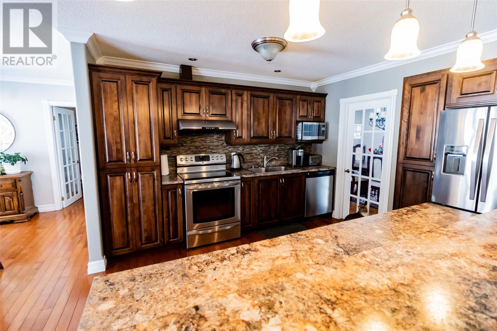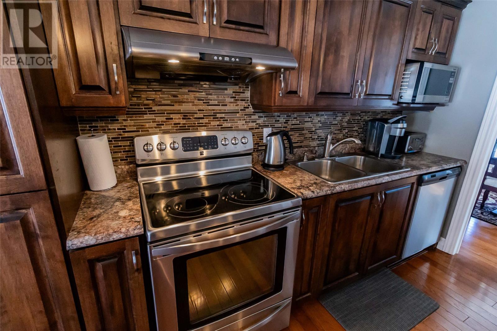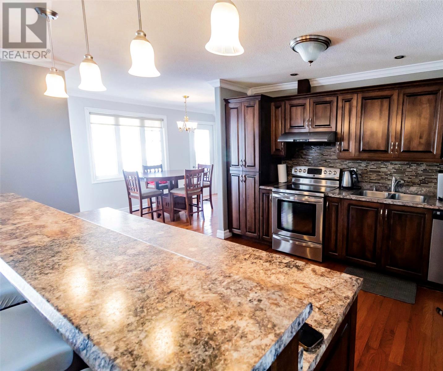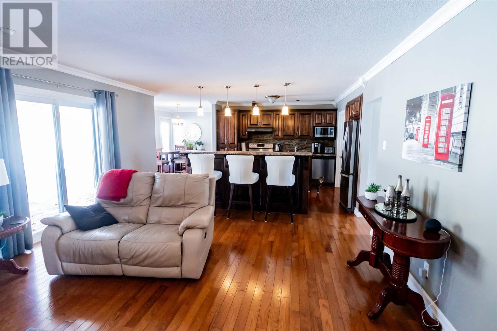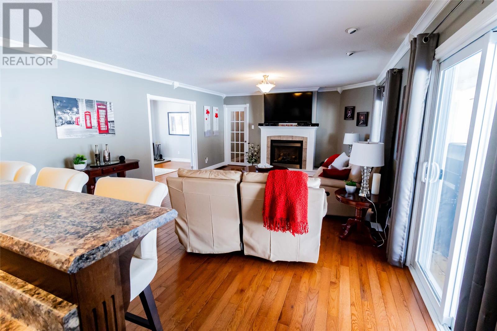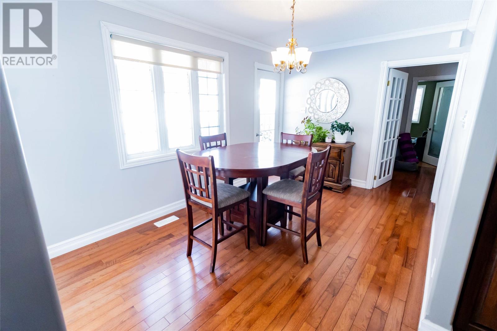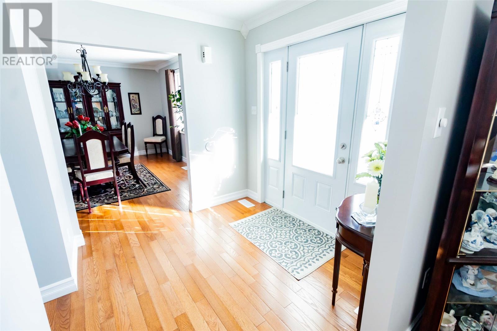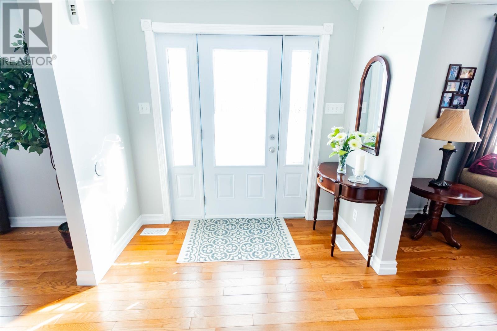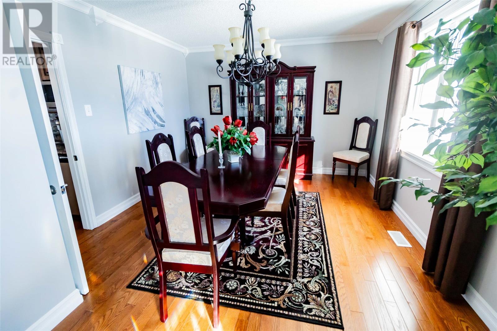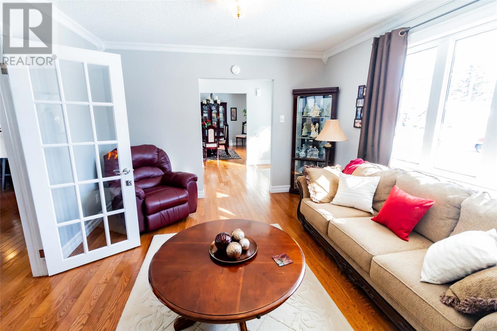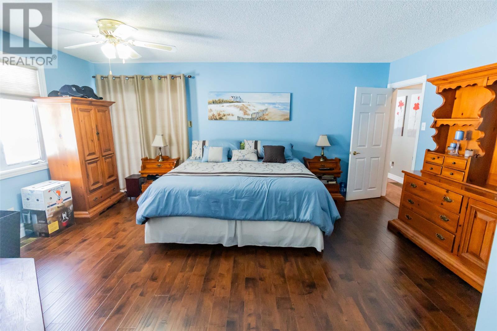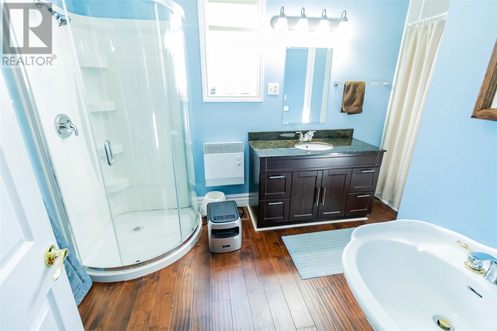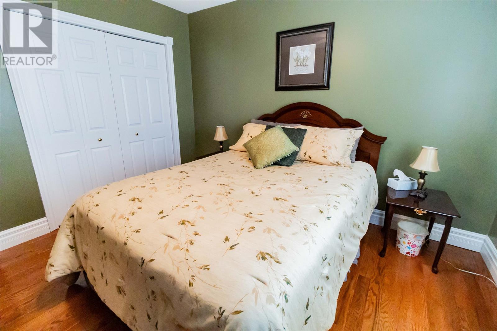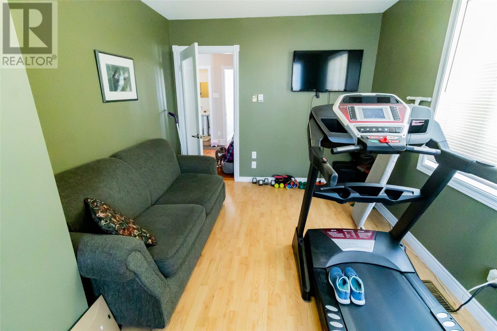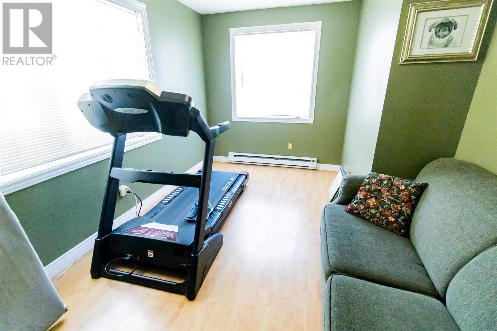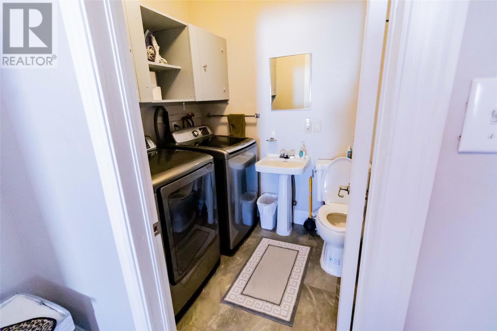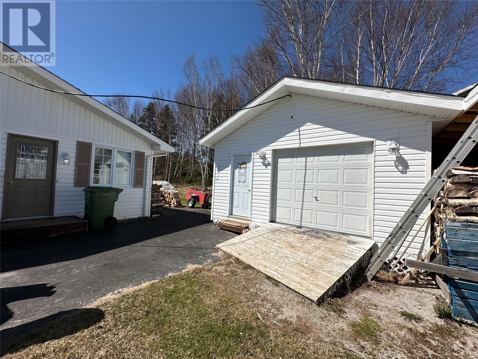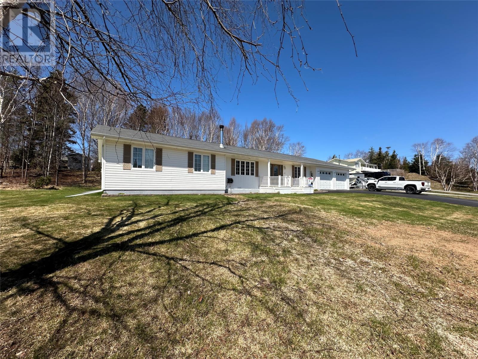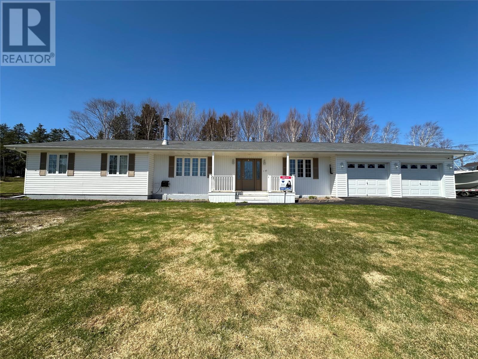Overview
- Single Family
- 3
- 3
- 2400
- 1987
Listed by: RE/MAX Realty Professionals Ltd. - Deer Lake
Description
Stunning 2400 square foot ranch style bungalow nestled on a double wide mature lot. This gem features a double paved driveway and attached garage, an 18X20 shed with a wood stove. Perfectly situated in a prime location to access sledding and quading trails. Inside, the home boasts a gourmet kitchen with a large breakfast bar and stainless appliances. The kitchen is open to the family room which has a propane fireplace along with three sliding doors that provide seamless access to the covered back deck, enveloped by the tranquility of mature trees, creating a private and inviting outdoor retreat. Additional highlights include a breakfast nook, formal dining area, front foyer, living room with a pacific energy wood stove, three bedrooms , full master ensuite bath and full main bath. There is also a hobby room that can be used as a fourth bedroom, 2PC bath with laundry along with a office space. Enjoy the warmth of hardwood floors through most of the main floor along with many upgrades that enhance the overall appeal of this inviting home. Don`t miss the opportunity to view this exceptional property in a sought-out area. Call today to schedule your viewing and explore the charm and comfort this bungalow has to offer! (id:9704)
Rooms
- Bath (# pieces 1-6)
- Size: 4PC
- Bath (# pieces 1-6)
- Size: 2PC + laundry
- Bedroom
- Size: 11.10x11.03
- Bedroom
- Size: 11.04x11.07
- Dining room
- Size: 13.07x11.06
- Dining room
- Size: 8.11x13.06
- Ensuite
- Size: 4PC
- Foyer
- Size: 7.05x7.07
- Hobby room
- Size: 14.07x9.07
- Kitchen
- Size: 15x32kit/family
- Living room - Fireplace
- Size: 16.03x11.07
- Office
- Size: 5.05x7.10
- Primary Bedroom
- Size: 17.05x14.08
Details
Updated on 2024-04-26 20:02:44- Year Built:1987
- Appliances:Dishwasher, Refrigerator, Microwave, Stove
- Zoning Description:House
- Lot Size:152x148
Additional details
- Building Type:House
- Floor Space:2400 sqft
- Architectural Style:Bungalow
- Stories:1
- Baths:3
- Half Baths:1
- Bedrooms:3
- Rooms:13
- Flooring Type:Hardwood, Laminate, Other
- Foundation Type:Poured Concrete
- Sewer:Municipal sewage system
- Heating Type:Baseboard heaters, Forced air
- Heating:Oil, Propane, Wood
- Exterior Finish:Vinyl siding
- Fireplace:Yes
Mortgage Calculator
- Principal & Interest
- Property Tax
- Home Insurance
- PMI
