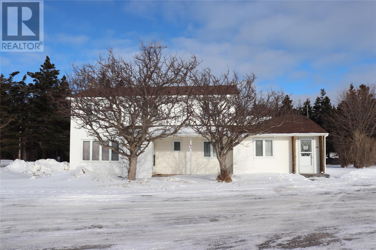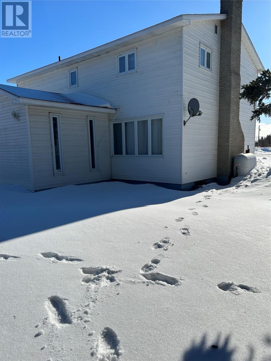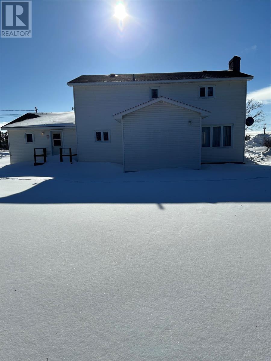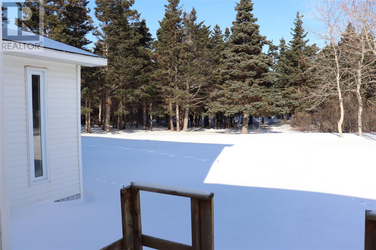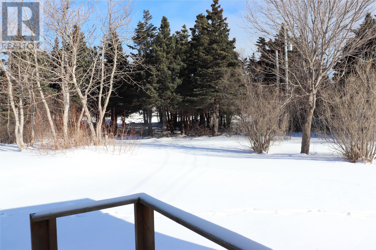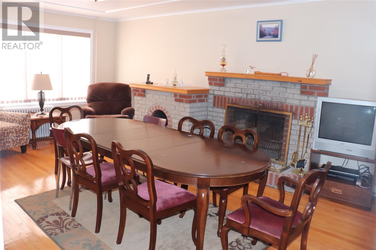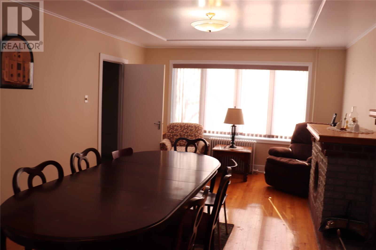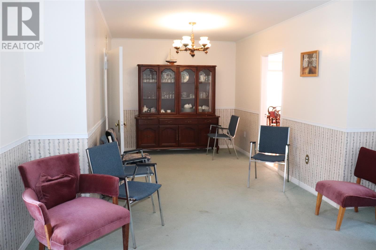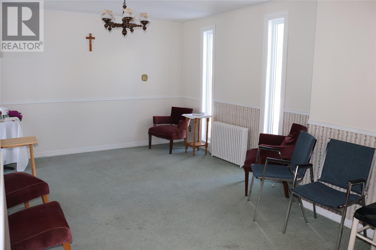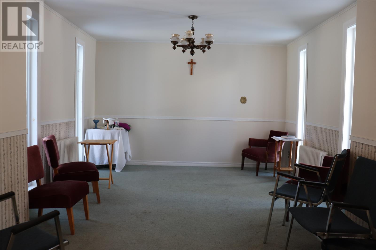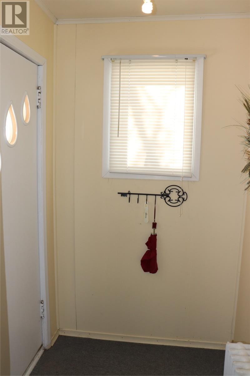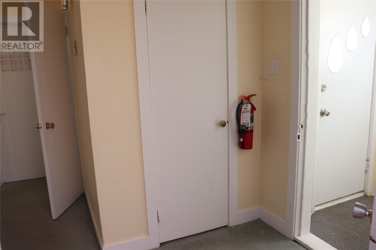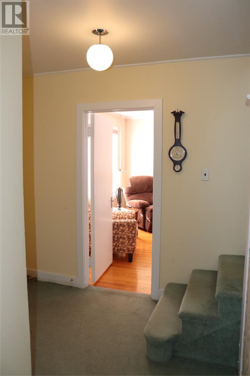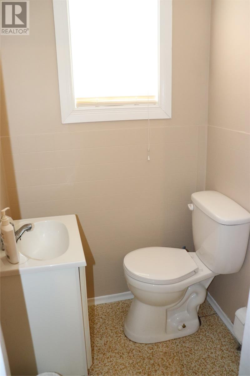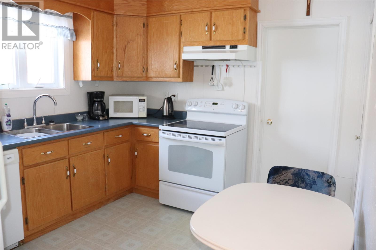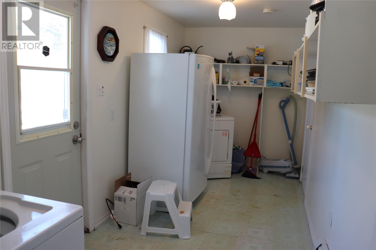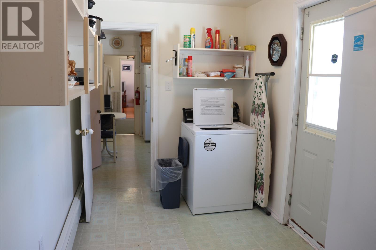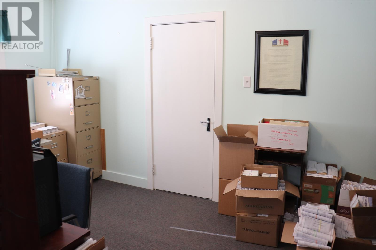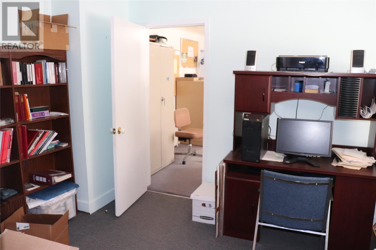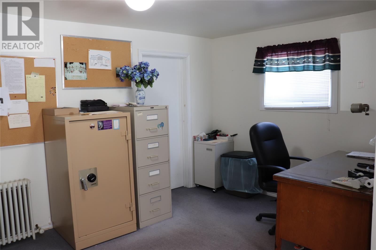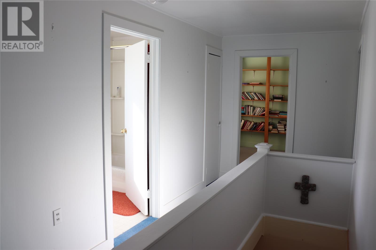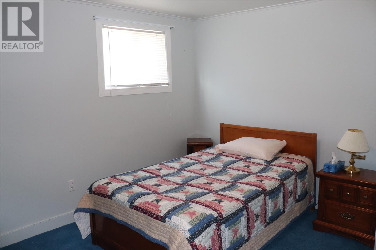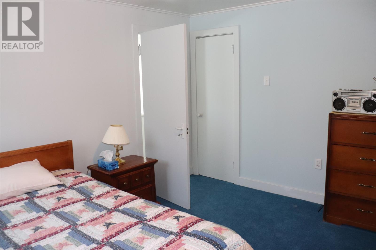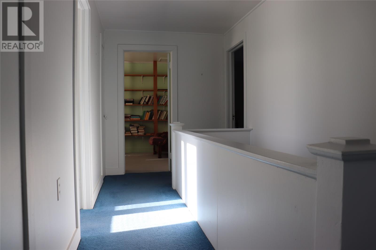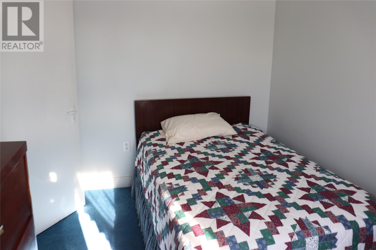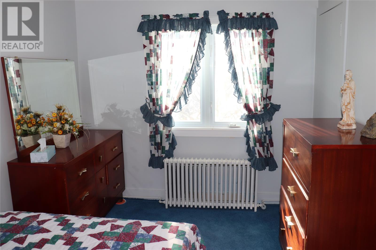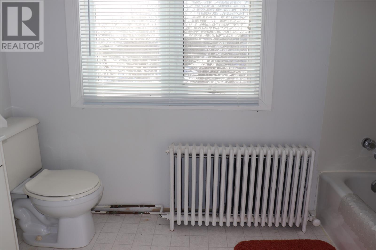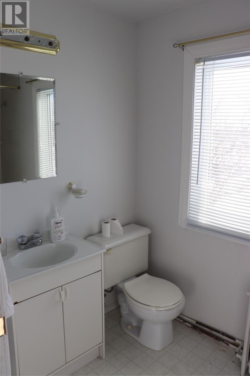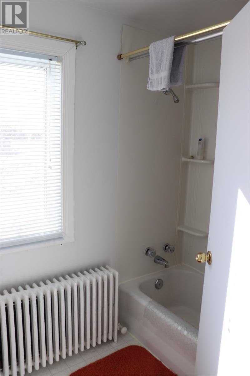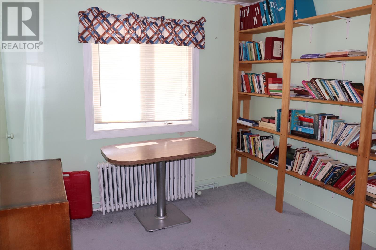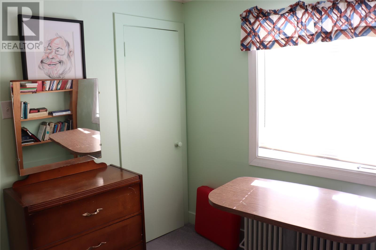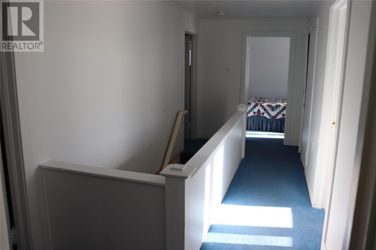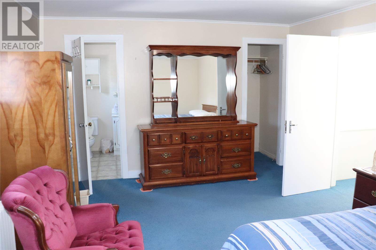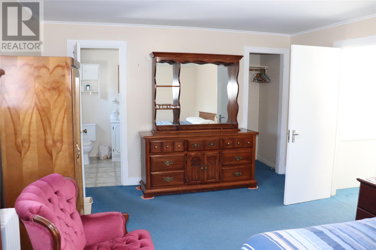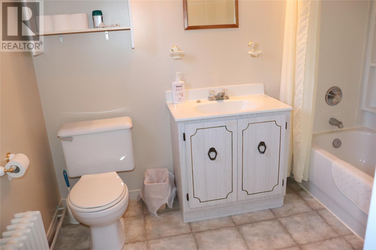Featured
For sale
Open on Google Maps
290 Main Road Unit#C, Port Au Port East, NL A0N1T0, CA
Overview
MLS® NUMBER: 1267753
- Single Family
- 4
- 3
- 2600
- 1970
Listed by: Royal LePage NL Realty-Stephenville
Description
Come see this 4 bedroom, two and a half bathroom home with lots of character. Situated on a mature lot with lots of trees. This main floor boasts a large living room with a stone woodburning fireplace and hardwood floors, main floor laundry, kitchen, half bath as well as a formal dining room and an office with a seperate entrance. Perfect for running a home based business. Upstairs you will find four bedrooms with an ensuite in the large master bedroom. The basement is unfinished and open to possibilties. Being Sold As Is Appliances Not Included! (id:9704)
Rooms
Basement
- Storage
- Size: 34.50x23.47
Main level
- Bath (# pieces 1-6)
- Size: 4.23x4.12
- Dining room
- Size: 24.02x10.82
- Foyer
- Size: 4.45x4.51
- Kitchen
- Size: 9.85x12.45
- Laundry room
- Size: 15.89x6.55
- Living room - Fireplace
- Size: 12.82x24.19
- Not known
- Size: 9.11x13.96
- Office
- Size: 16x19.20
- Porch
- Size: 5.46x4.92
- Utility room
- Size: 3.59x4.92
Second level
- Bath (# pieces 1-6)
- Size: 4.93x9.14
- Bedroom
- Size: 12.28x12.08
- Bedroom
- Size: 8.31x11.74
- Bedroom
- Size: 12.07x15.95
- Bedroom
- Size: 11.79x9.86
- Ensuite
- Size: 6.2x8.97
Details
Updated on 2024-04-08 06:02:13- Year Built:1970
- Appliances:See remarks
- Zoning Description:House
- Lot Size:TBD
Additional details
- Building Type:House
- Floor Space:2600 sqft
- Architectural Style:2 Level
- Stories:2
- Baths:3
- Half Baths:1
- Bedrooms:4
- Rooms:17
- Flooring Type:Carpeted, Hardwood, Other
- Foundation Type:Concrete, Poured Concrete
- Sewer:Septic tank
- Heating Type:Hot water radiator heat
- Heating:Wood
- Exterior Finish:Vinyl siding
- Construction Style Attachment:Detached
Mortgage Calculator
Monthly
- Principal & Interest
- Property Tax
- Home Insurance
- PMI
