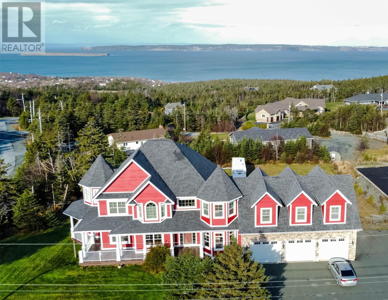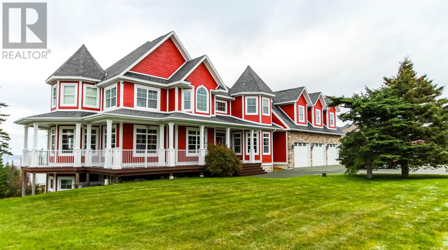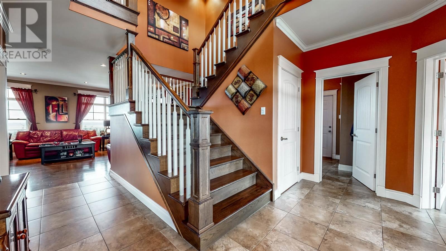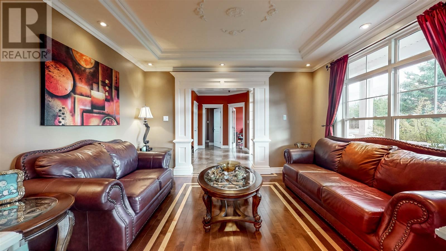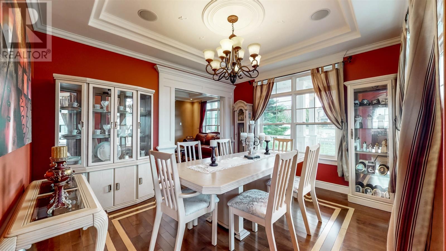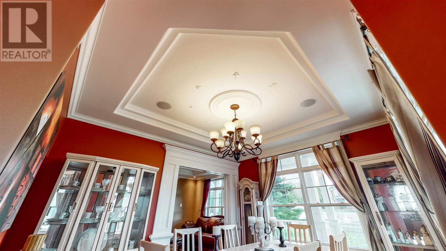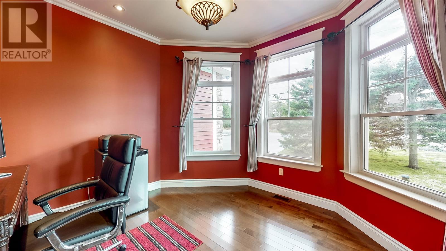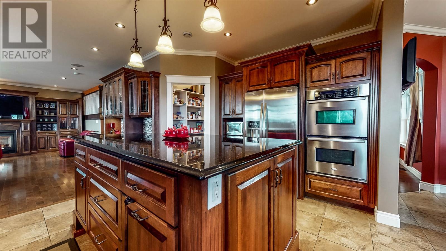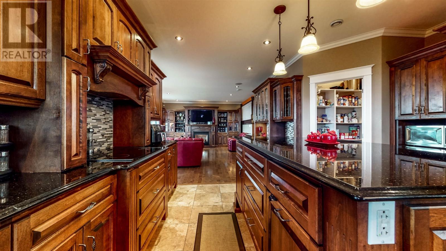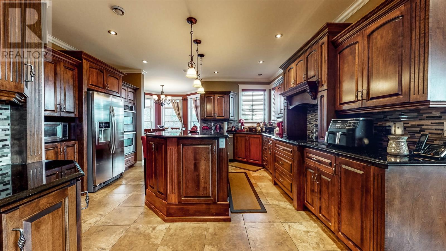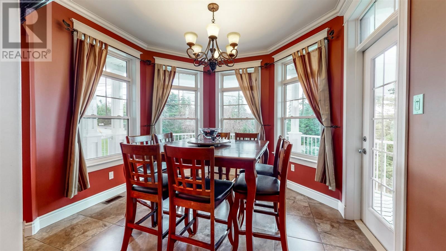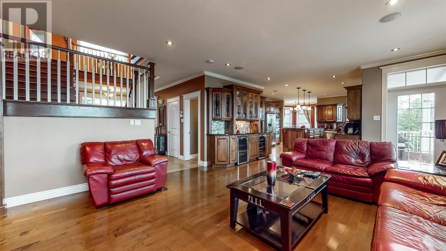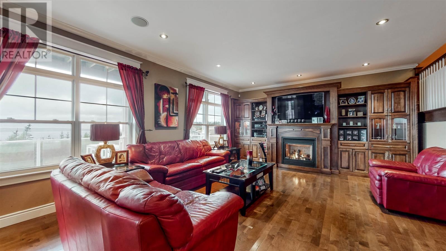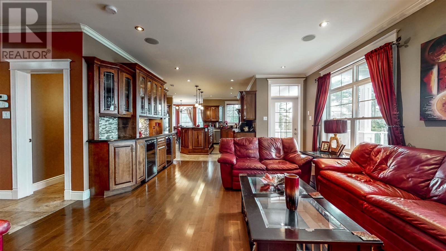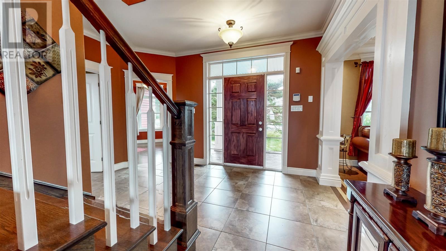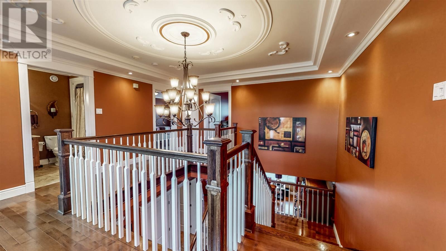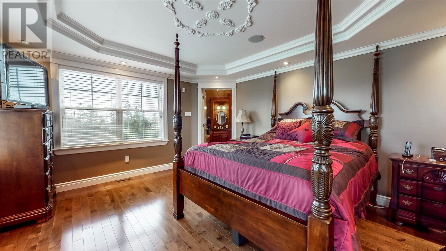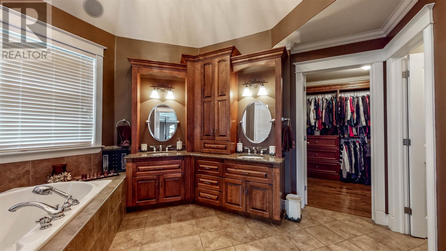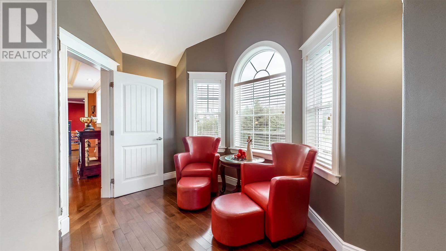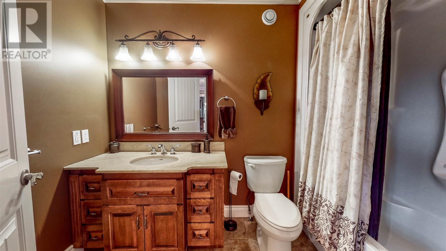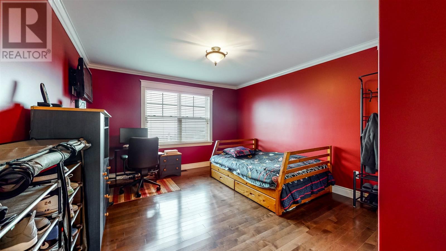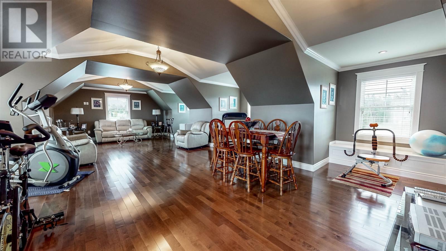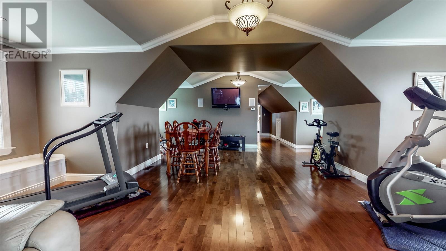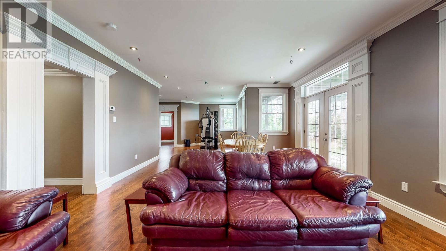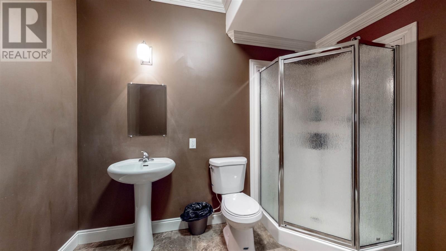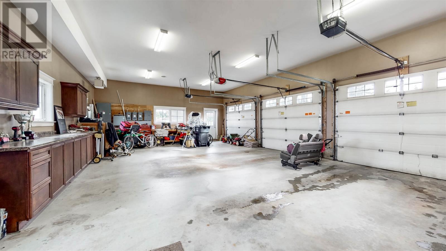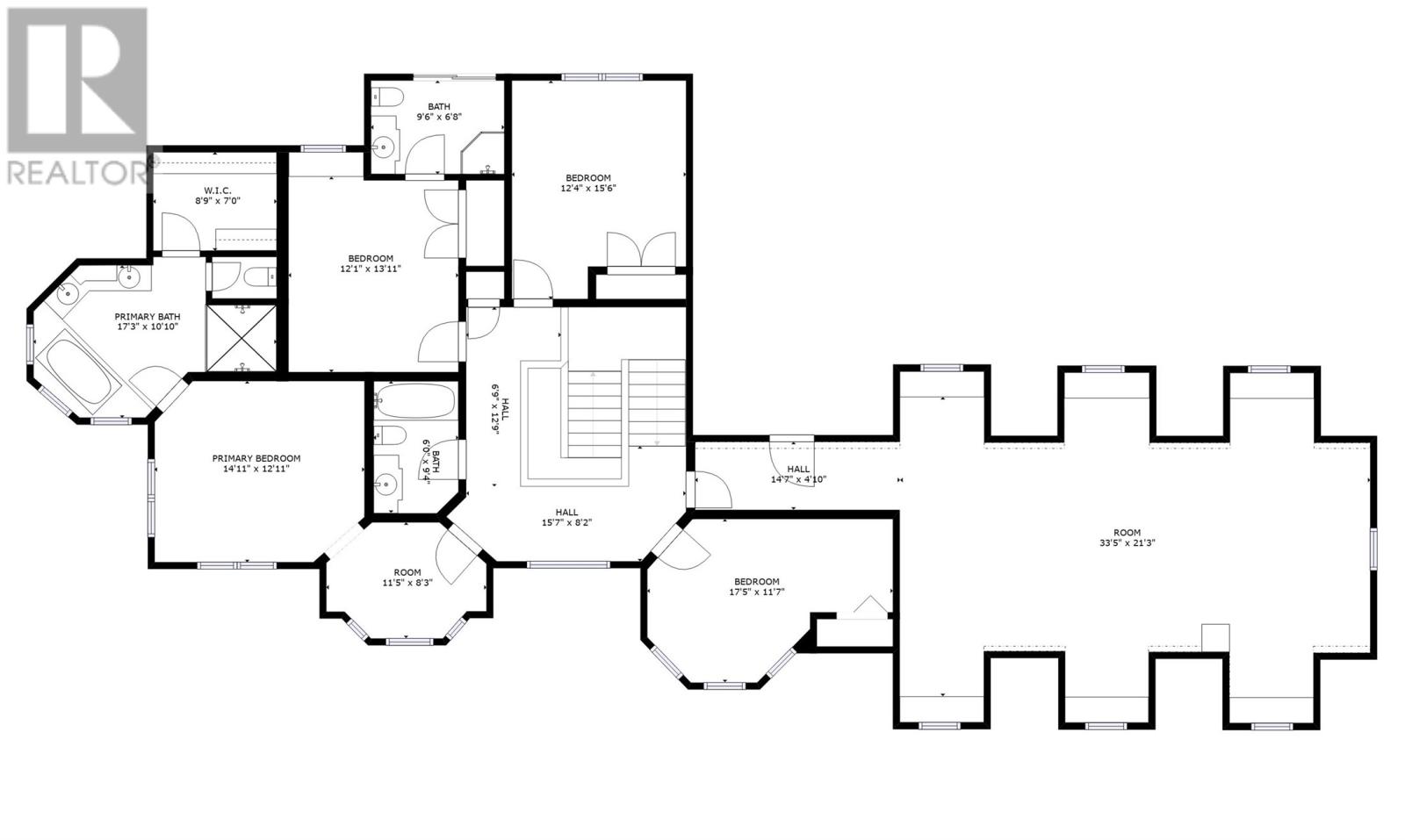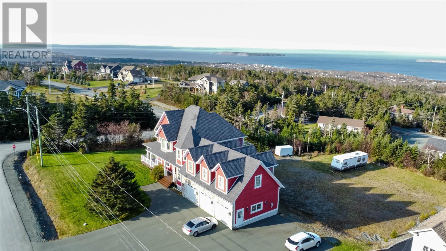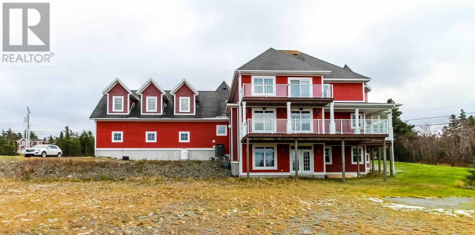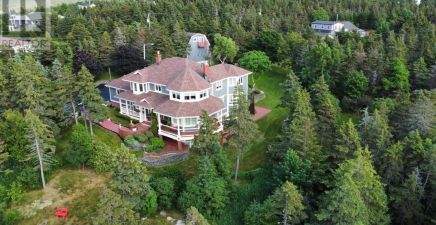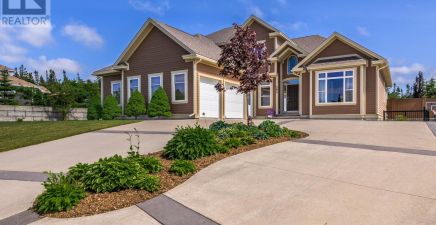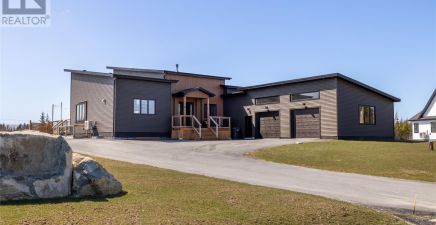Overview
- Single Family
- 5
- 5
- 5375
- 2010
Listed by: RE/MAX Realty Specialists
Description
Custom built 5-bedroom home with 4 full bathrooms plus a two-piece main floor powder room. Spacious main floor formal rooms for those who love to entertain. Kitchen and entertainment center with stainless-steel built-in appliances and completed with granite countertops. Large family room with propane fireplace and room for plenty of furniture. Main floor office near the front door. Second floor has four bedrooms, two with ensuites plus a main bathroom and a large games/entertainment room. All main and second floor bathrooms are finished with solid counter tops. The basement is finished with a fifth bedroom, a den, a recreation room, exercise area and hobby rooms plus another full bathroom. This home is heated and cooled by a 5 Ton (Trane) Heat Pump with multiply zones. Underground wiring to home. The home is finished with Cape Cod siding which was repainted in the summer of 2022. (id:9704)
Rooms
- Bath (# pieces 1-6)
- Size: 3 Pce
- Bedroom
- Size: 11.75 x 12.33
- Den
- Size: 10.15 x 10.6
- Other
- Size: 10.33 x 10.6
- Playroom
- Size: 15.15 x 15.67
- Recreation room
- Size: 15.67 x 24.7
- Utility room
- Size: 10.25 x 20.6
- Bath (# pieces 1-6)
- Size: 2 Pce
- Dining nook
- Size: 10.9 x 11
- Dining room
- Size: 11.45 x 12.90
- Family room - Fireplace
- Size: 15.65 x 22.67
- Kitchen
- Size: 15.33 x 15.5
- Laundry room
- Size: 8.25 x 10
- Living room
- Size: 11.33 x 13.25
- Not known
- Size: 4.25 x 7.75
- Office
- Size: 11.33 x 11.67
- Bath (# pieces 1-6)
- Size: 4 Pce
- Bedroom
- Size: 12 x 13.9
- Bedroom
- Size: 12.33 x 15.5
- Bedroom
- Size: 11.65 x 17.45
- Ensuite
- Size: 5 Pce
- Ensuite
- Size: 3 Pce
- Games room
- Size: 21 x 33.45
- Other
- Size: 8.25 x 11.45
- Primary Bedroom
- Size: 12.9 x 14.9
Details
Updated on 2024-02-11 06:02:19- Year Built:2010
- Appliances:Cooktop, Dishwasher, Oven - Built-In
- Zoning Description:House
- Lot Size:191 x 34.49 x 1.64 x 169.88 x 117.88 x 7.01 x 76.33 x 251.88
Additional details
- Building Type:House
- Floor Space:5375 sqft
- Architectural Style:2 Level
- Stories:2
- Baths:5
- Half Baths:1
- Bedrooms:5
- Rooms:25
- Flooring Type:Hardwood, Laminate
- Foundation Type:Poured Concrete
- Sewer:Septic tank
- Heating Type:Heat Pump
- Heating:Electric
- Exterior Finish:Other
- Fireplace:Yes
- Construction Style Attachment:Detached
School Zone
| Holy Spirit High | 9 - L3 |
| Villanova Junior High | 7 - 8 |
| Octagon Pond Elementary | K - 6 |
Mortgage Calculator
- Principal & Interest
- Property Tax
- Home Insurance
- PMI
