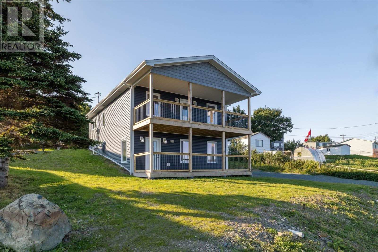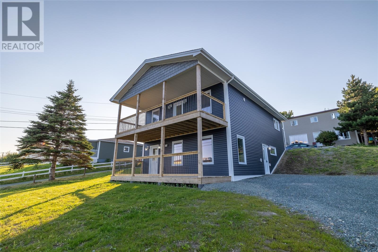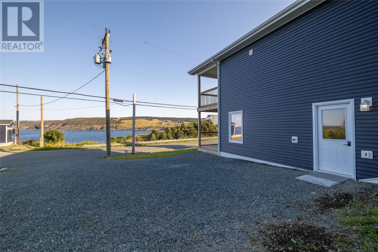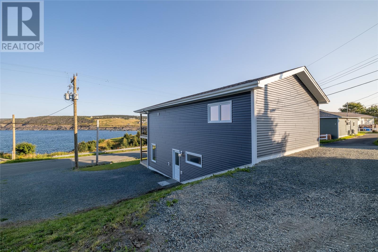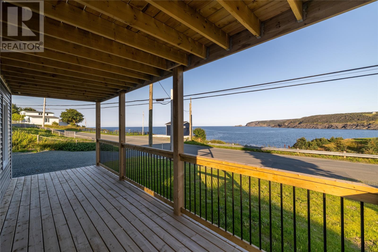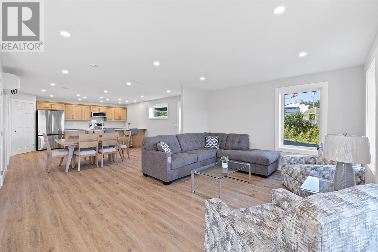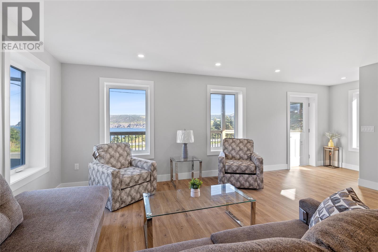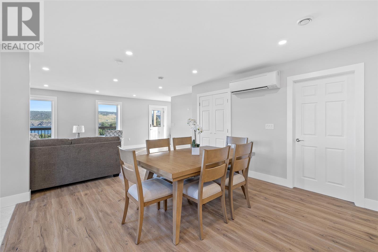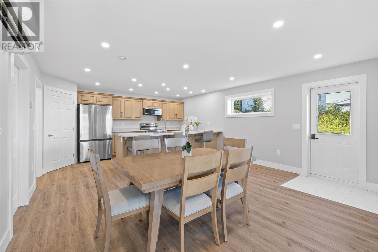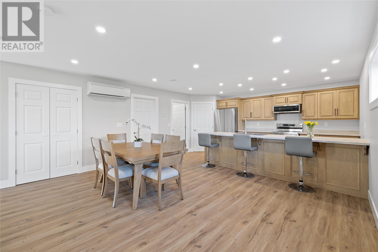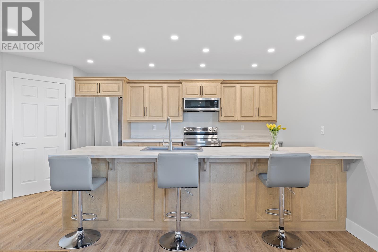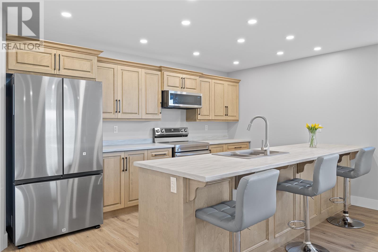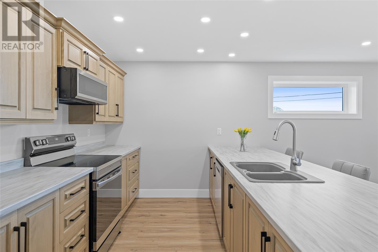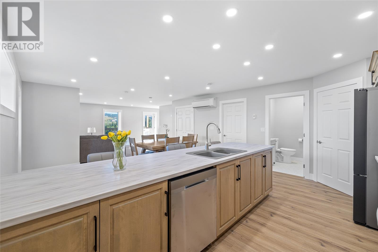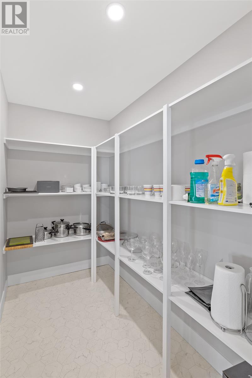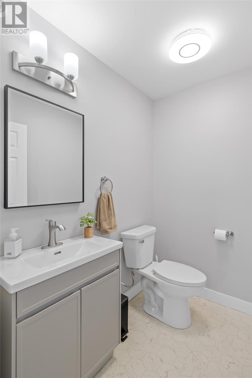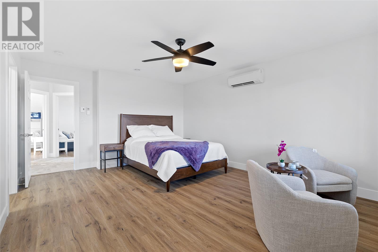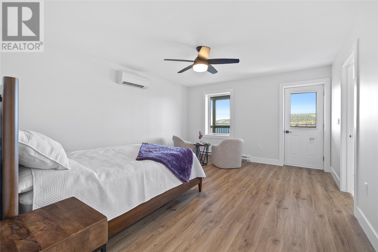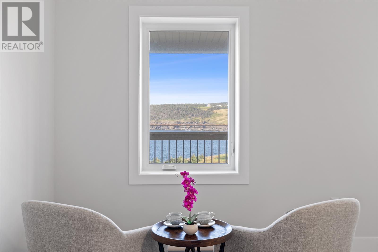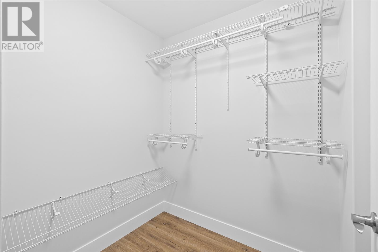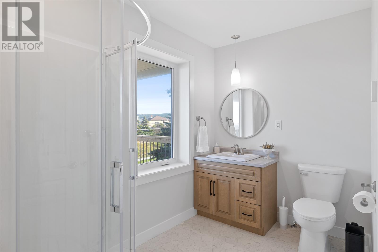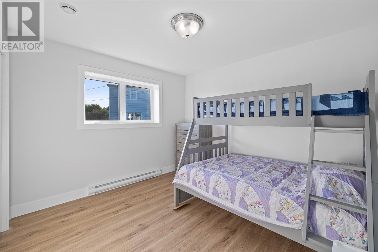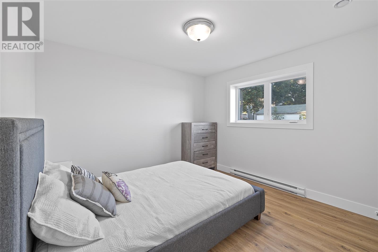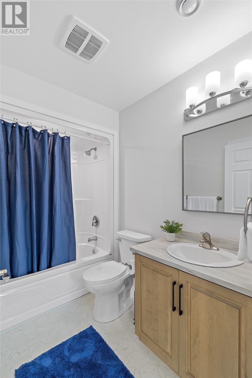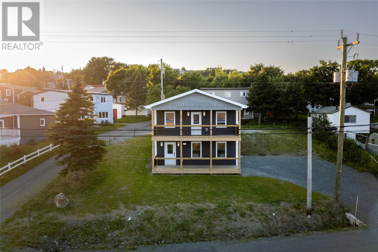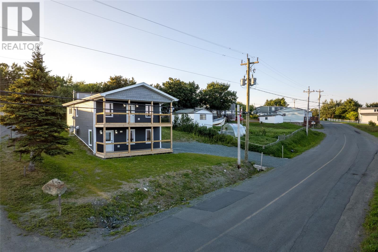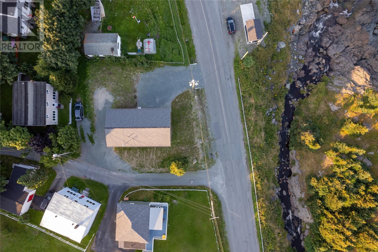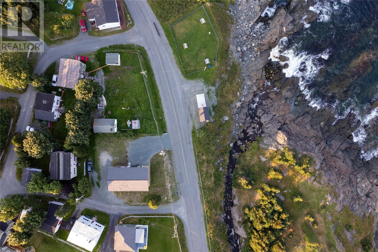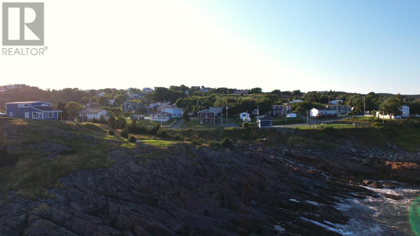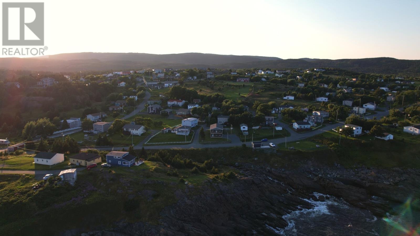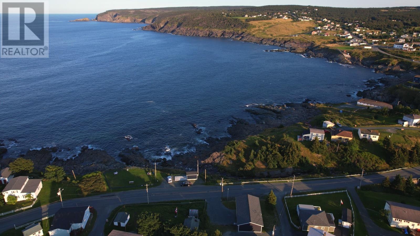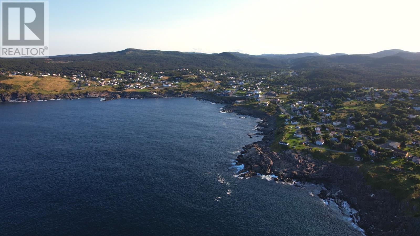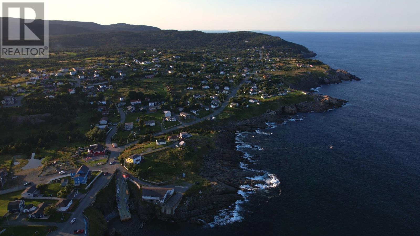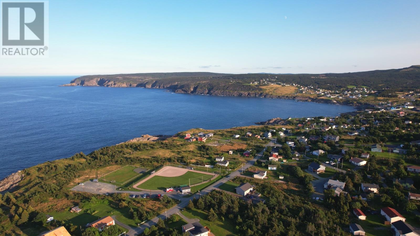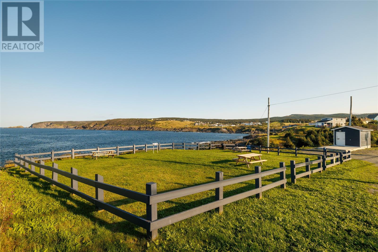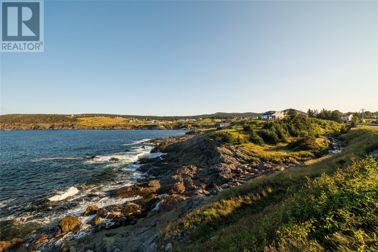Overview
- Single Family
- 3
- 3
- 1788
- 2023
Listed by: Century 21 Seller`s Choice Inc.
Description
Just 30 minutes from Downtown St. Johnâs, this stunning new build in scenic Pouch Cove blends modern elegance with breathtaking natural beauty. It also incorporates modern amenities such as energy-efficient systems, in-floor hot water radiation heating & two mini-splits. Constructed with ultra efficient ICF block/concrete from top to bottom, this three-bedroom, two-and-a-half-bathroom home offers ocean views that will capture your heart from inside and out! The main level features an open-concept layout infusing the space with an abundance of natural light. The living room seamlessly flows into the dining area, creating a perfect setting for both everyday living and elegant entertaining. The kitchen is a masterpiece of both form and function featuring a large walk in pantry, high-end stainless steel appliances, sleek countertops and a spacious island. You will also find a beautiful half bath on the main level. Upstairs are three bedrooms, two full bathrooms and your laundry area! The primary suite is a retreat unto itself, boasting a walk in closet, en-suite bathroom and private balcony that showcases the mesmerizing ocean views. The additional bedrooms offer ample space with easy access to the main four piece bathroom. Hereâs your chance to experience the perfect blend of contemporary design and the timeless allure of ocean views. Every detail has been carefully curated to provide a harmonious living experience that celebrates both comfort and beauty. Whether you are looking for a place to call your own or perhaps would like to take advantage of the ease this would be as an investment opportunity/short term rental, the possibilities are endless! (id:9704)
Rooms
- Bath (# pieces 1-6)
- Size: 2 Piece
- Dining room
- Size: 16.22 x 8.93
- Kitchen
- Size: 16.22 x 13.87
- Living room
- Size: 19.6 x 14.7
- Not known
- Size: 8.11 x 4.10
- Utility room
- Size: 6.6 x 8.5
- Bath (# pieces 1-6)
- Size: 4 Piece
- Bedroom
- Size: 11.5 x 10.6
- Bedroom
- Size: 11.3 x 10.6
- Ensuite
- Size: 3 Piece
- Laundry room
- Size: 5.56 x 2.54
- Primary Bedroom
- Size: 13.2 x 16.0
Details
Updated on 2024-02-19 06:02:10- Year Built:2023
- Appliances:Dishwasher, Refrigerator, Microwave, Stove, Washer, Dryer
- Zoning Description:House
- Lot Size:85.6 x 85.8
- Amenities:Recreation
- View:Ocean view, View
Additional details
- Building Type:House
- Floor Space:1788 sqft
- Architectural Style:2 Level
- Stories:2
- Baths:3
- Half Baths:1
- Bedrooms:3
- Rooms:12
- Flooring Type:Carpeted, Laminate, Other
- Foundation Type:Poured Concrete
- Sewer:Municipal sewage system
- Cooling Type:Air exchanger
- Heating:Electric
- Exterior Finish:Vinyl siding
- Construction Style Attachment:Detached
School Zone
| Holy Trinity High | 8 - L3 |
| Juniper Ridge Intermediate | 5 - 7 |
| Cape St. Francis Elementary | K - 4 |
Mortgage Calculator
- Principal & Interest
- Property Tax
- Home Insurance
- PMI
