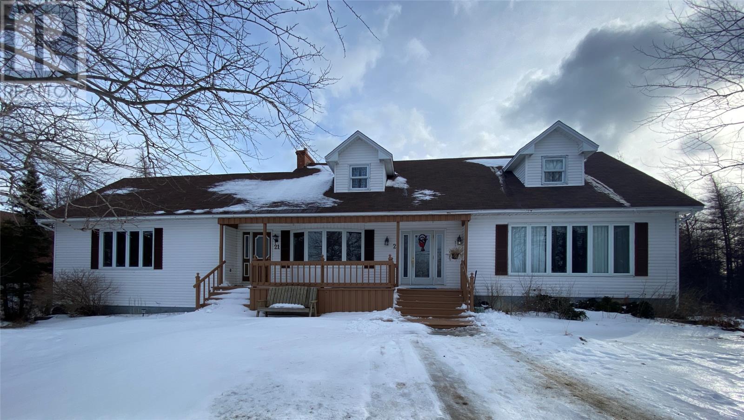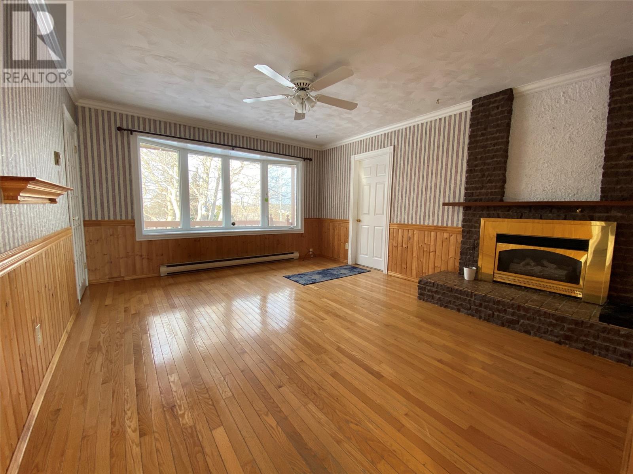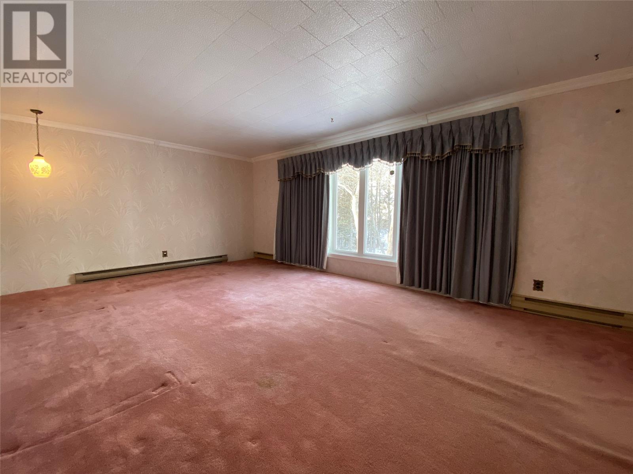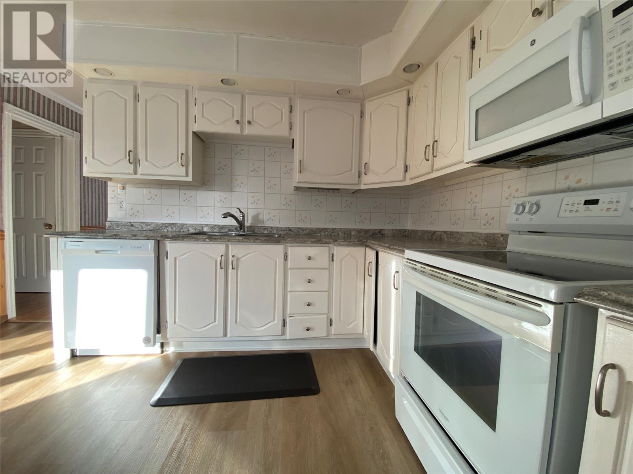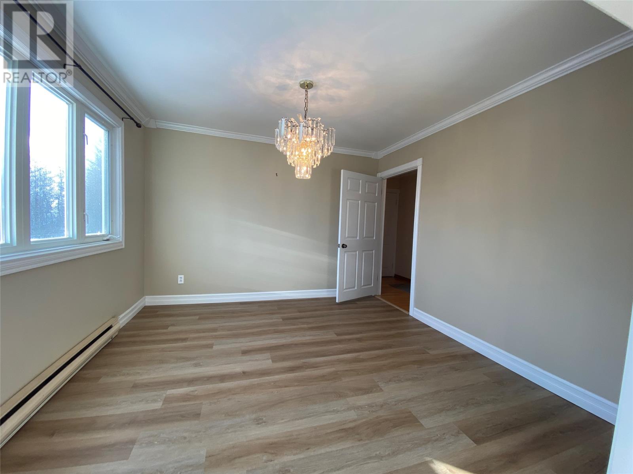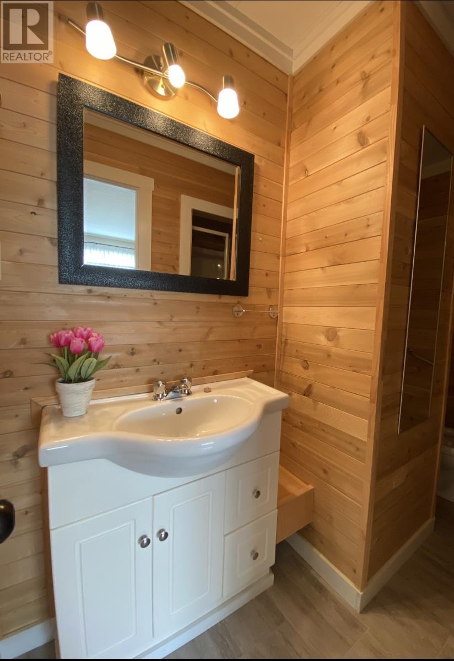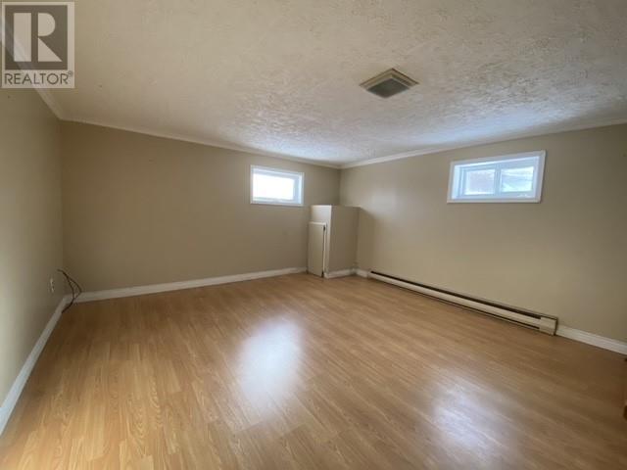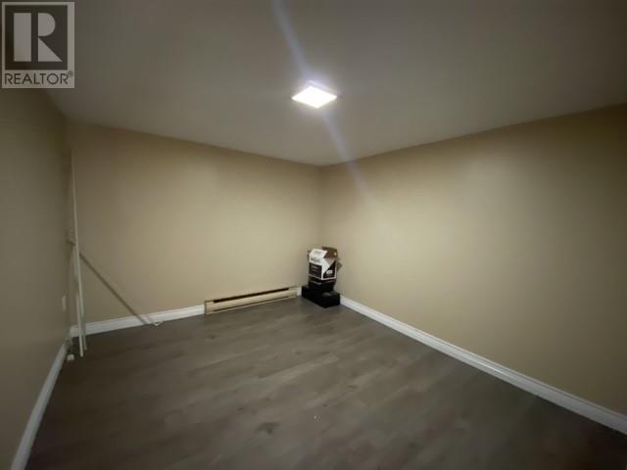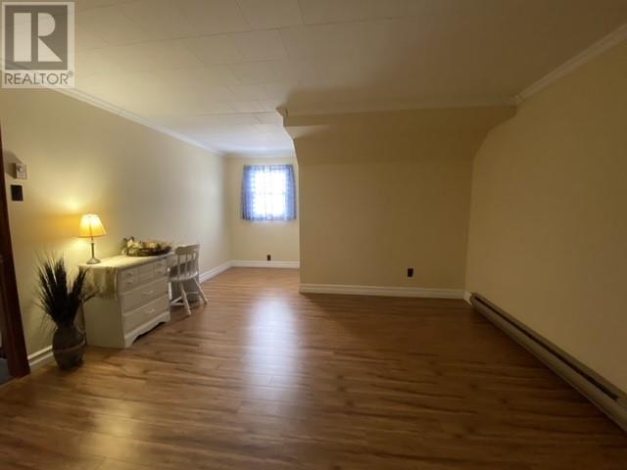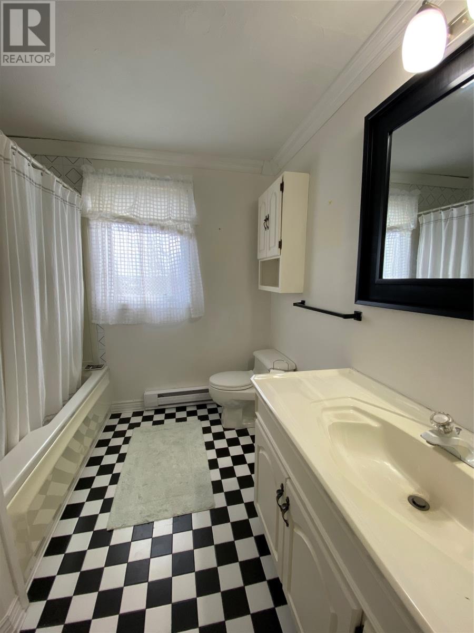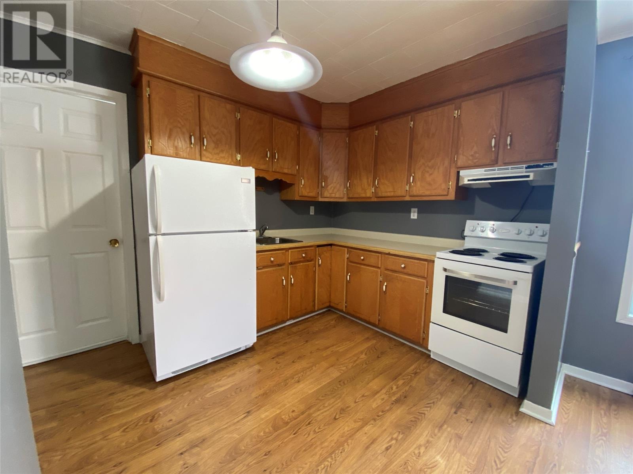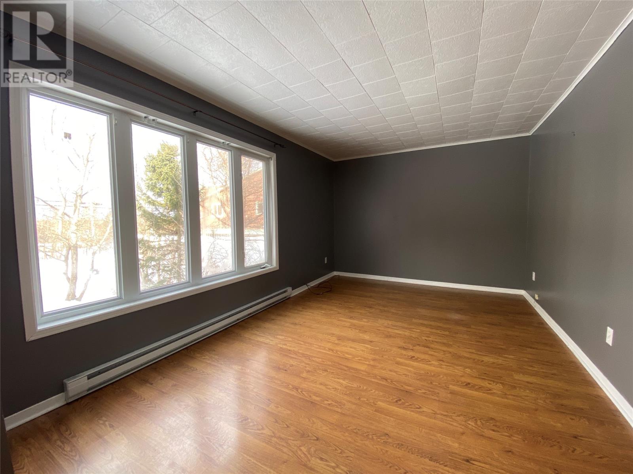Overview
- Single Family
- 3
- 3
- 2500
- 1983
Listed by: Keller Williams Platinum Realty
Description
Welcome to 22 Main Street in Brookfield, New Wes Valley! If you`re searching for an affordable home you can make your own, you`ll want to see this three bedroom, one bath plus ensuite two storey just steps away from the Brookfield Medical Centre. There`s rental income here, too - this home features a one bedroom open concept in-law suite with a separate entrance. On the first level, you`ll find two spacious living spaces - French doors lead to a big living room, and there`s also an even bigger, even cozier family room with hardwood floors and a fireplace. Down the hall, a large primary suite with a three-piece ensuite. On the back of the house, the kitchen and dining room feature new laminate floors, and overlook the greenbelt backyard. Downstairs in the walk out basement, lots of storage space, a rec room, laundry, and a powder room. Upstairs, two more bedrooms, a full bath, and a large storage room with the most fabulous retro wallpaper. This home comes with good bones - the plumbing is Pex, and the shingles were replaced in 2015 - but it does need some love. There will be renos. You`ll want new bathrooms, you will be ripping out carpet, there will be paint. If you`re handy, this home should be a no-brainer - it`s the perfect opportunity to buy a forever home under $200K (plus sweat equity). When the updates are all done and you`ve added your finishing touches, you`ll have a big, beautiful family home on a big, private lot, all with an ocean view, with rental income every month to help cover the mortgage. This house is an absolute gem, and it deserves to be a home again. (id:9704)
Rooms
- Bath (# pieces 1-6)
- Size: 9 x. 13.5
- Den
- Size: 10 x 9
- Laundry room
- Size: 11 x 15
- Recreation room
- Size: 13.5 x 16
- Bath (# pieces 1-6)
- Size: 7.5 x 7
- Ensuite
- Size: 4.5 x 8
- Family room - Fireplace
- Size: 20.5 x 13
- Kitchen
- Size: 12.5 x 24
- Laundry room
- Size: 3 x 8
- Living room
- Size: 16 x 13
- Not known
- Size: 10 x 11
- Not known
- Size: 13 x 11
- Not known
- Size: 10 x 10.5
- Primary Bedroom
- Size: 15 x 13.5
- Bath (# pieces 1-6)
- Size: 9 x 8
- Bedroom
- Size: 13 x 13.2
- Bedroom
- Size: 13 x 13
- Office
- Size: 6 x 11.5
Details
Updated on 2024-02-06 06:02:08- Year Built:1983
- Appliances:Dishwasher, Refrigerator, Microwave, Stove
- Zoning Description:House
- Lot Size:150 x 200 x 150 x 200
- Amenities:Recreation, Shopping
- View:Ocean view
Additional details
- Building Type:House
- Floor Space:2500 sqft
- Architectural Style:2 Level
- Stories:2
- Baths:3
- Half Baths:1
- Bedrooms:3
- Rooms:18
- Flooring Type:Hardwood, Laminate, Other
- Foundation Type:Concrete
- Sewer:Municipal sewage system
- Heating:Electric
- Exterior Finish:Vinyl siding
- Fireplace:Yes
- Construction Style Attachment:Detached
Mortgage Calculator
- Principal & Interest
- Property Tax
- Home Insurance
- PMI
