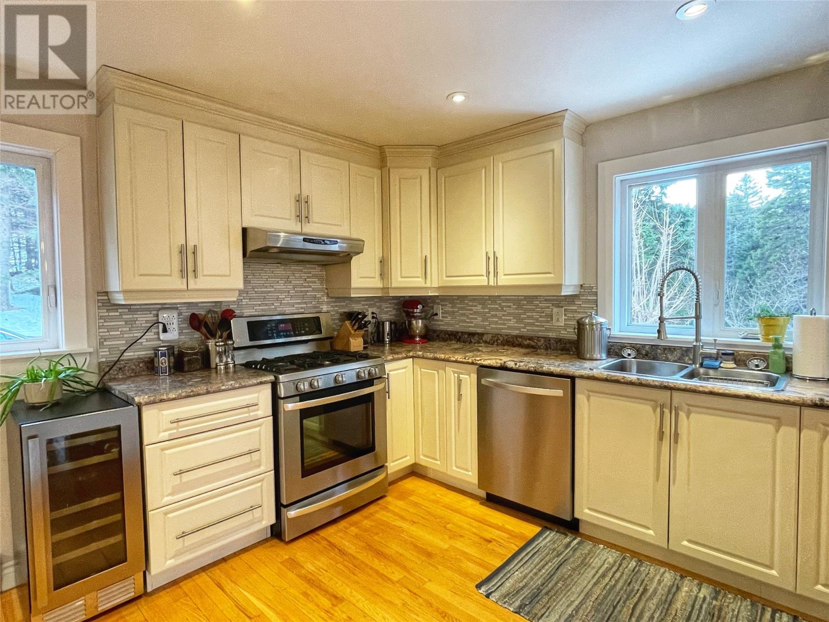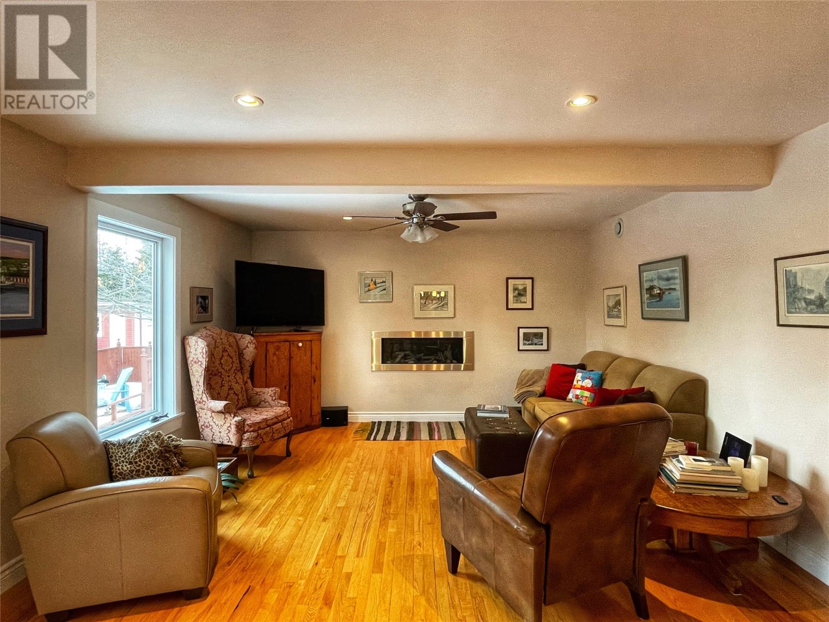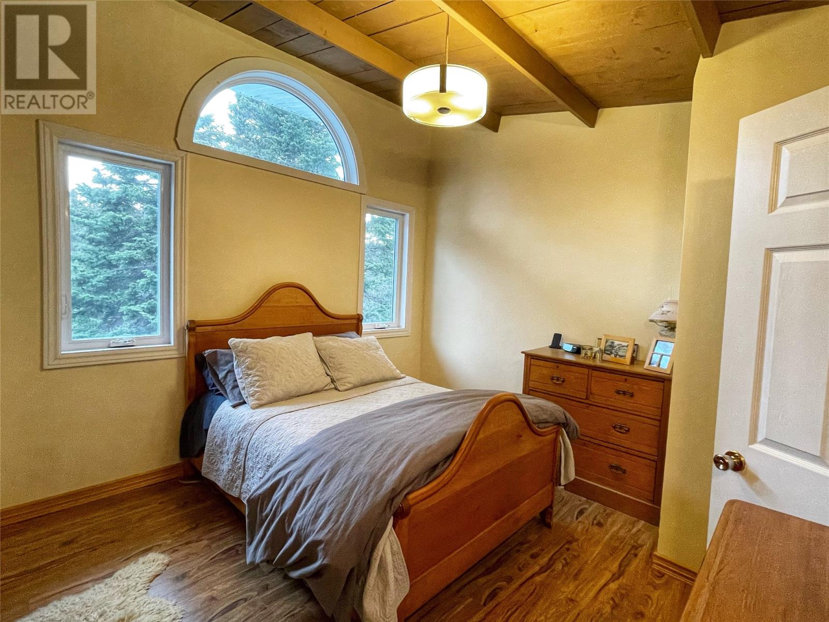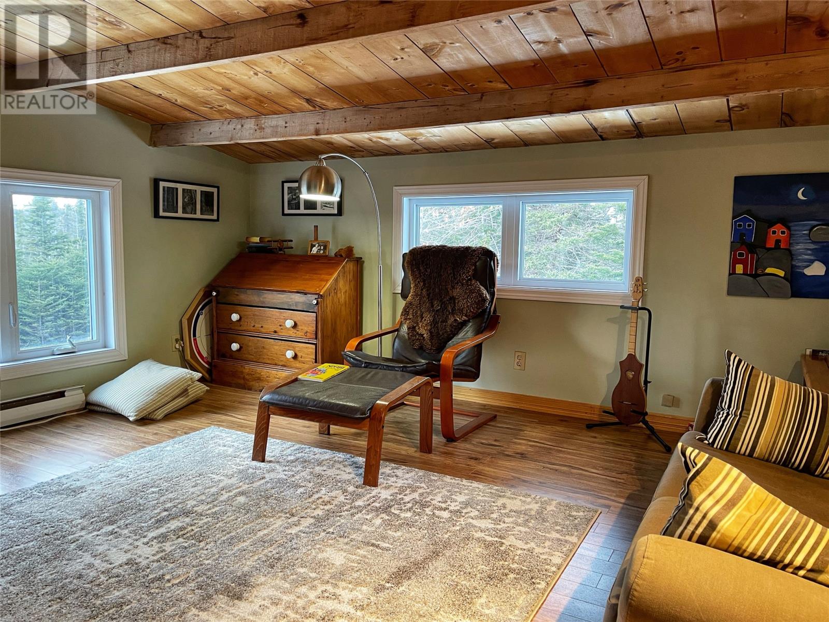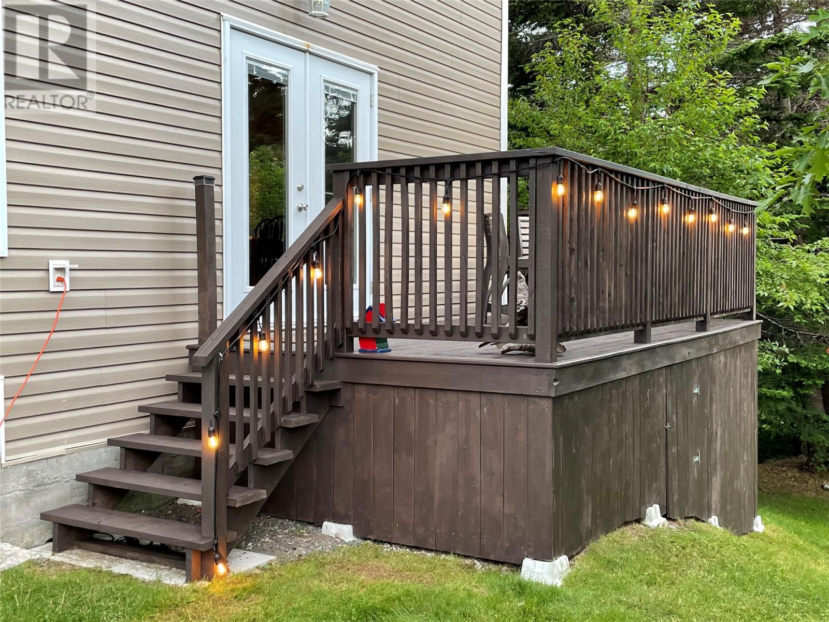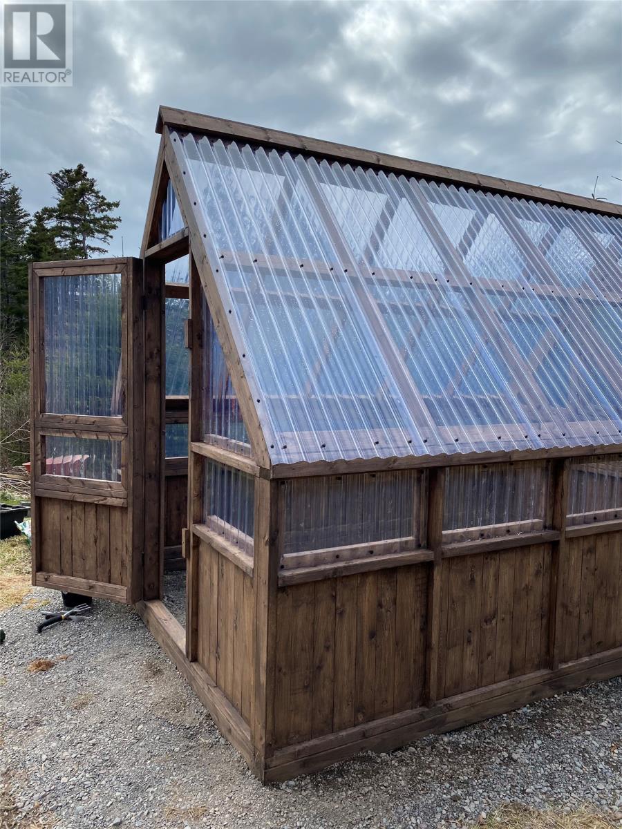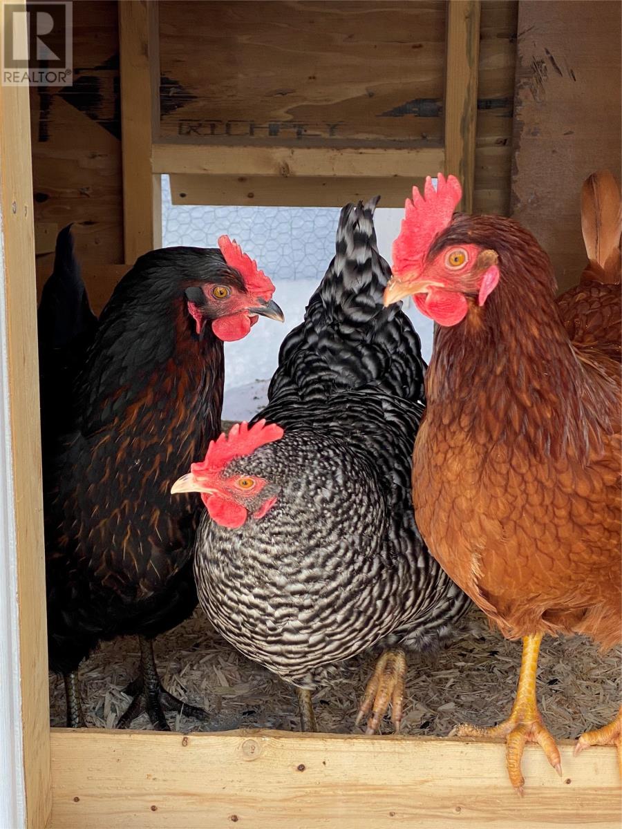Overview
- Single Family
- 4
- 1
- 1800
- 1984
Listed by: Goldstone Real Estate Solutions Inc.
Description
$16000.00 Price Reduction! Motivated Owners! Do you want Privacy but still have the ability to be close to everything? Do you want lots of land for gardening, raising chickens, or even just have access to the water for boating, swimming, canoeing? If so, this property has your name on it!!! This Quaint,Unique home features 4 bedrooms, and an office upstairs, that could easily be converted into another bedroom or a 2nd bathroom. All with large windows, and wooden beams to give you those country setting feels. Downstairs features 1 bathroom, with laundry and storage room, a large open concept L shaped kitchen , dining and living room space. Great for entertaining. Outside there are 2 new large decks, for enjoying the private setting and sipping morning coffee or working on your tan, 2 sheds, one of which is wired and has a woodstove. There is a greenhouse for the greenthumb, a chicken coop for someone dabbling in farming and access to the ocean just a few minutes walk from your door. What more could one want!!! Is a perfect family home or even Cottage for someone looking to escape the city life.. This home has had many recent upgrades in the last 14 years and shows pride of ownership throughout. IT IS A MUST SEE! (id:9704)
Rooms
- Bath (# pieces 1-6)
- Size: 7 x 11
- Dining room
- Size: 11 x 13
- Kitchen
- Size: 14 x 14
- Living room - Fireplace
- Size: 14 x 18
- Porch
- Size: 5 x 6
- Storage
- Size: 3 x 13
- Bedroom
- Size: 8 x 17
- Bedroom
- Size: 14 x 14
- Office
- Size: 7 x 11
- Primary Bedroom
- Size: 11 x 11
- Recreation room
- Size: 11 x 14
Details
Updated on 2024-04-11 06:02:06- Year Built:1984
- Appliances:Dishwasher, Refrigerator, Microwave, Stove, Washer, Dryer
- Zoning Description:House
- Lot Size:1.25 acres
Additional details
- Building Type:House
- Floor Space:1800 sqft
- Architectural Style:2 Level
- Stories:2
- Baths:1
- Half Baths:0
- Bedrooms:4
- Rooms:11
- Flooring Type:Hardwood, Laminate
- Foundation Type:Concrete, Wood
- Sewer:Septic tank
- Heating Type:Baseboard heaters
- Heating:Electric, Propane
- Exterior Finish:Vinyl siding
- Fireplace:Yes
- Construction Style Attachment:Detached
Mortgage Calculator
- Principal & Interest
- Property Tax
- Home Insurance
- PMI


