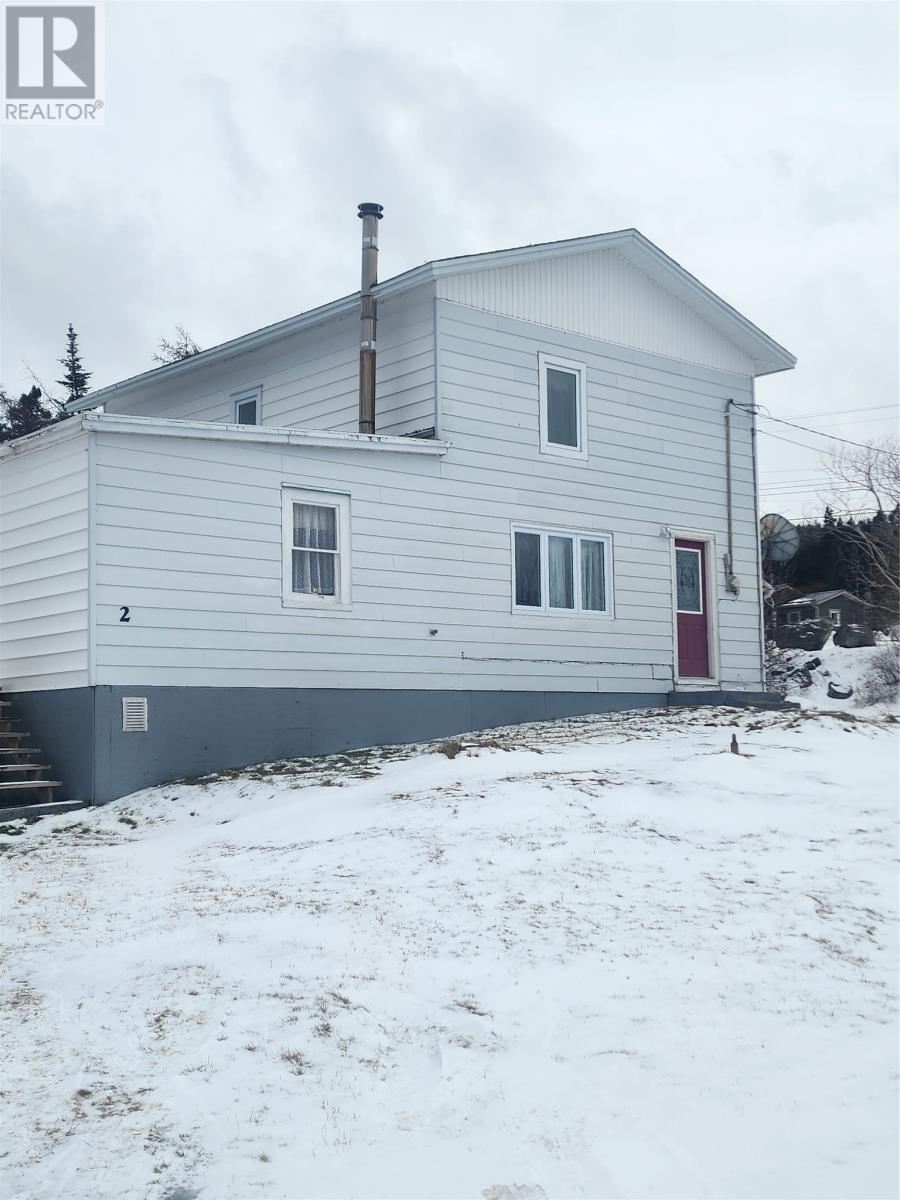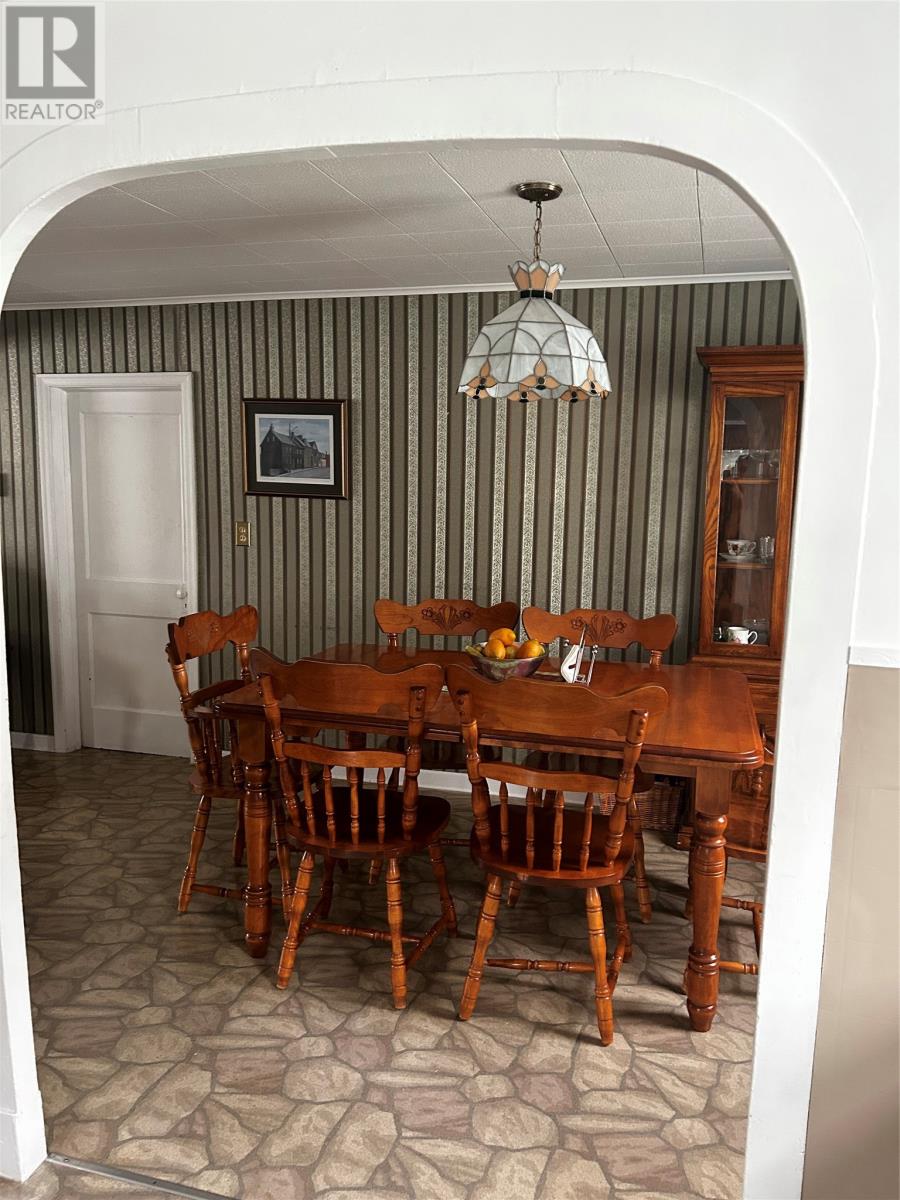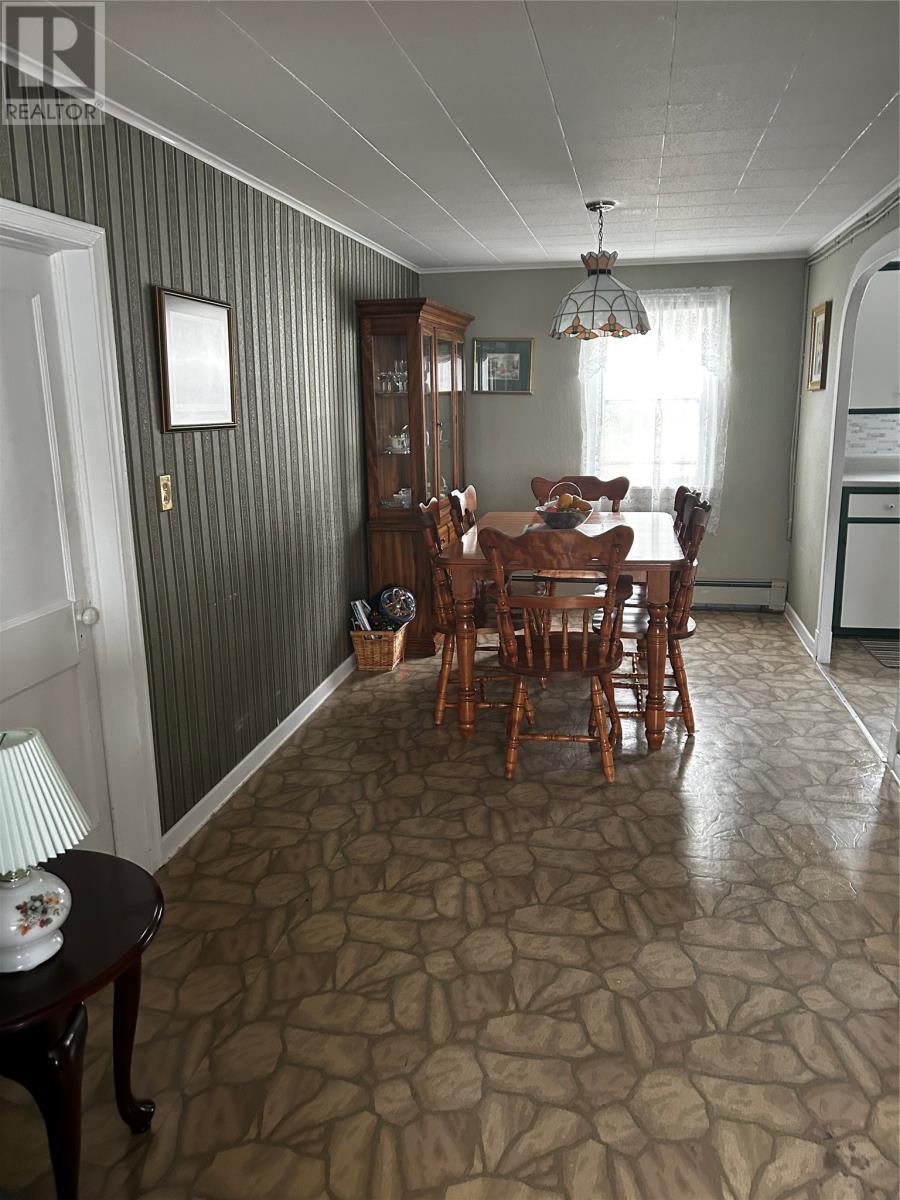Overview
- Single Family
- 3
- 1
- 1370
- 1955
Listed by: BlueKey Realty Inc.
Description
Welcome To Scenic Fermeuse! This two story home is nestled on a 1.3 acre lot with lots of mature trees, this means tons of space for privacy and fun! The inside boasts a cozy atmosphere with a nice kitchen (with woodstove) nice living area and dining as well as 2 large rooms besides that could be used as bedrooms / guest spaces or hobby rooms, that`s all just on the main level! The original staircases gives way to the upstairs area , boasting 3 nice sized bedrooms and a bathroom. This home exudes Newfoundland to its core! There is rear access to the home as well as a very large driveway that could easily fit 3 or more cars . With all that exterior space there is lots of potential to expand, and develop your dream garden. This would be a great Air b&b , weekend getaway or everyday home! The possibilities are endless for this property. The charm and character in this home is immense, from the detailed woodwork to the original staircase, this home has so much to offer. (id:9704)
Rooms
- Hobby room
- Size: 14.1 x 16
- Kitchen
- Size: 11.8 x 12
- Living room
- Size: 10.1 x 13
- Porch
- Size: 6.10 x 7.7
- Storage
- Size: 11 x 14.1
- Bath (# pieces 1-6)
- Size: 6 x 5.1
- Bedroom
- Size: 7.1 x 13
- Bedroom
- Size: 9 x 9
- Other
- Size: 16 x 6
- Primary Bedroom
- Size: 10.1 x 13
Details
Updated on 2024-01-31 06:02:17- Year Built:1955
- Appliances:Microwave
- Zoning Description:House
- Lot Size:1.3 acres
Additional details
- Building Type:House
- Floor Space:1370 sqft
- Architectural Style:2 Level
- Stories:2
- Baths:1
- Half Baths:0
- Bedrooms:3
- Rooms:10
- Flooring Type:Carpeted, Other
- Fixture(s):Drapes/Window coverings
- Sewer:Municipal sewage system
- Heating:Oil, Wood
- Exterior Finish:Brick, Wood shingles, Wood
- Fireplace:Yes
- Construction Style Attachment:Detached
Mortgage Calculator
- Principal & Interest
- Property Tax
- Home Insurance
- PMI




















