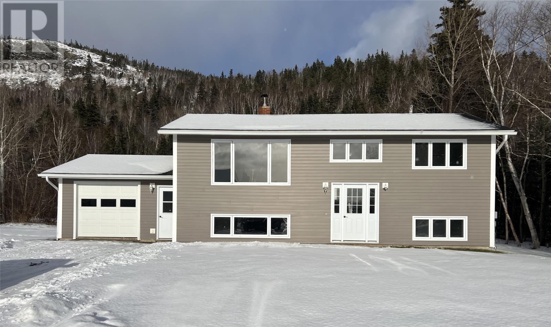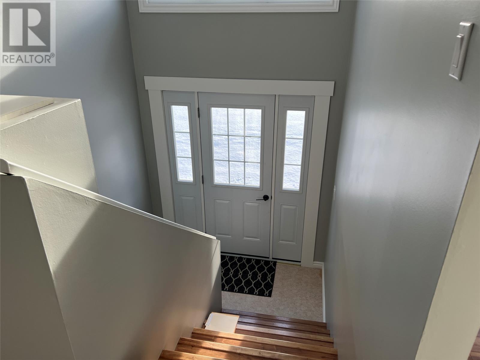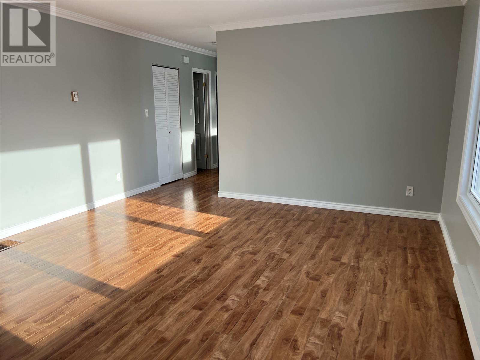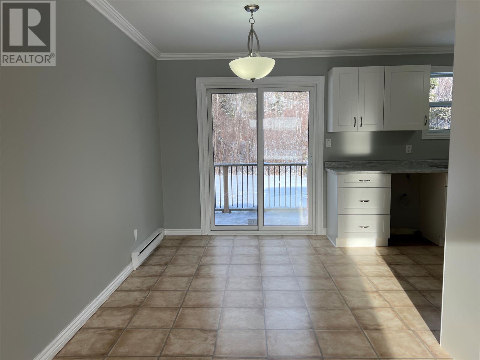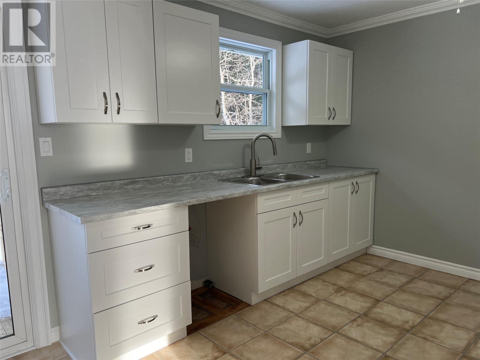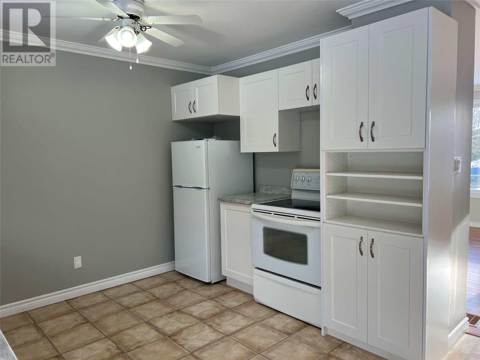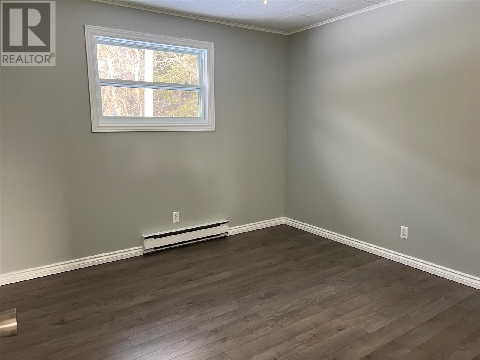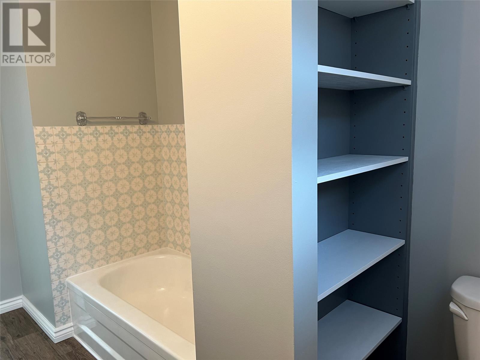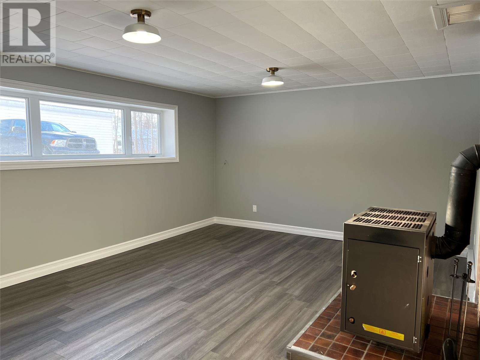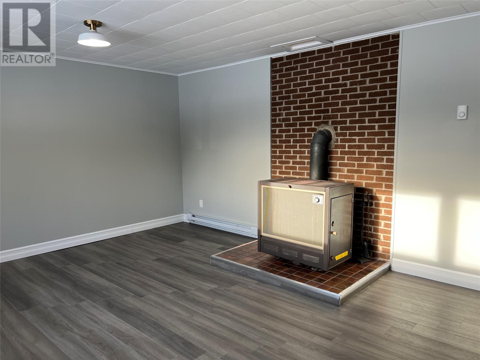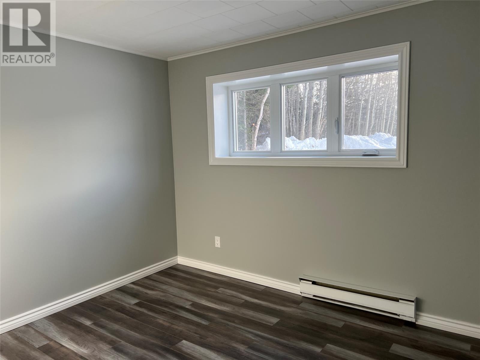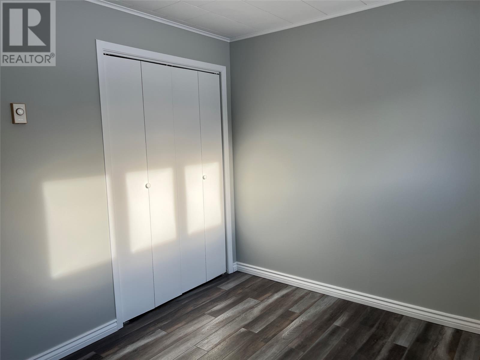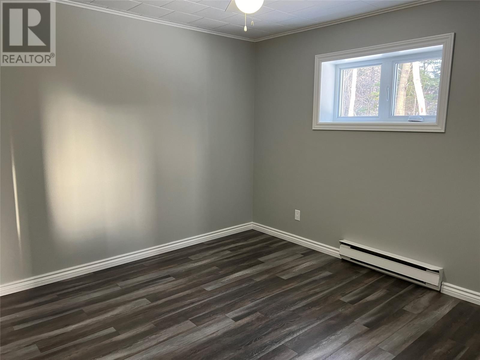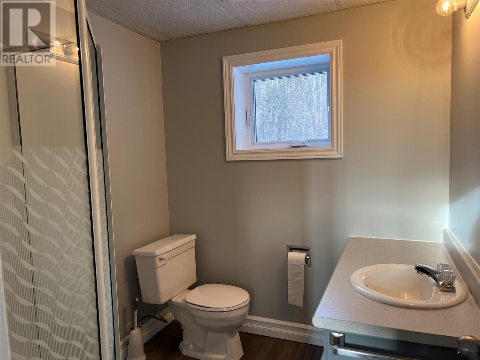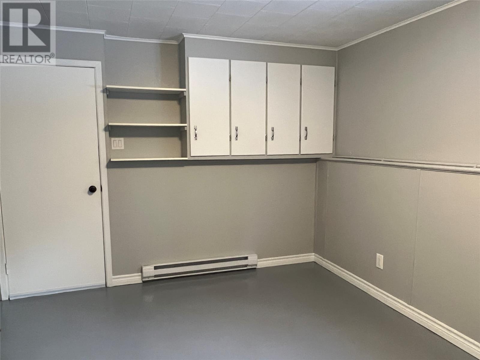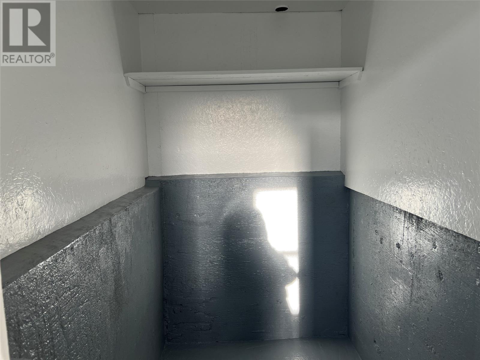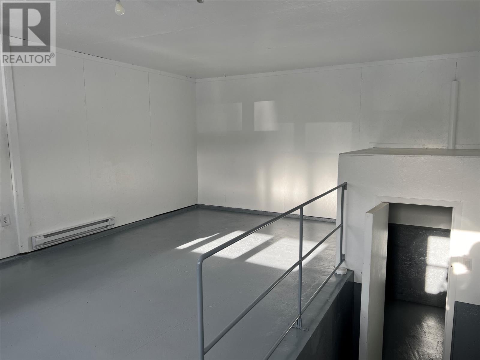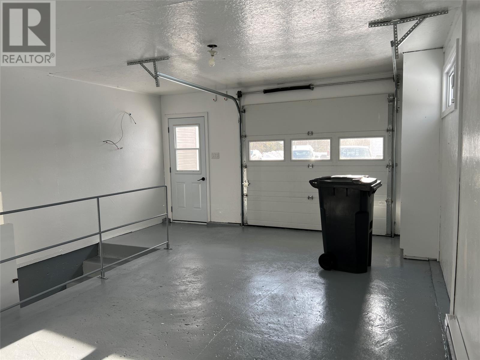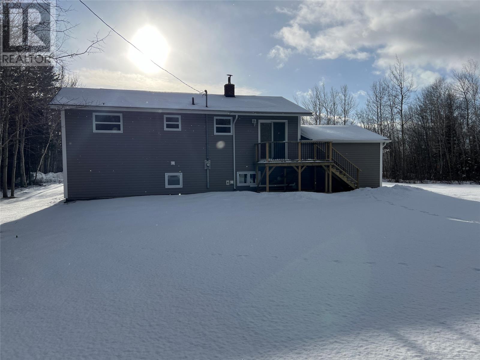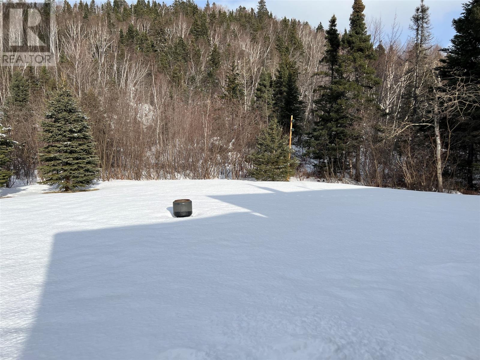Overview
- Single Family
- 4
- 2
- 1924
- 1978
Listed by: RE/MAX Central Real Estate Ltd - Springdale
Description
Tucked away on a large lot, this beautiful fully renovated home is ready to welcome new owners. The main floor consists of a large bright living room, dining room with sliding door leading to the newly built deck, kitchen, 2 bedrooms and a full bathroom. The basement has a large rec room with wood stove, 2 bedrooms, 3 pc bathroom, mudroom/laundry room that leads to the attached garage and cold room. 200 AMP breaker, Hot water tank (Oct 2023), electric baseboard heat with wood stove for back up, shingles replaced June 2022, siding and windows redone in 2019/2020. Main lot is roughly 110 X 280 as well as the 20 X 185 driveway. Huge backyard surrounded by trees giving privacy and stunning views. Hop on your snowmobile and enjoy easy access to the trails. Walking distance to shopping and the Indian River Academy. Sale to include fridge & stove. Kitchen is prepped for dishwasher and built in microwave/range hood. (id:9704)
Rooms
- Bath (# pieces 1-6)
- Size: 6.4 X 7
- Bedroom
- Size: 8.6 X 10.6
- Bedroom
- Size: 10.5 X 10.5
- Recreation room
- Size: 13 X 16.3
- Bath (# pieces 1-6)
- Size: 6.5 X 11.2
- Bedroom
- Size: 9.2 X 11.2
- Dining room
- Size: 11.5 X 7.9
- Kitchen
- Size: 10.4 X 11.2
- Living room
- Size: 13.7 X 17
- Primary Bedroom
- Size: 11.2 X 11.2
Details
Updated on 2024-04-20 06:02:08- Year Built:1978
- Appliances:Refrigerator, Stove
- Zoning Description:House
- Lot Size:Approx. 110 X 280
- Amenities:Shopping
Additional details
- Building Type:House
- Floor Space:1924 sqft
- Stories:1
- Baths:2
- Half Baths:1
- Bedrooms:4
- Rooms:10
- Flooring Type:Laminate, Other
- Construction Style:Split level
- Foundation Type:Poured Concrete
- Sewer:Municipal sewage system
- Heating Type:Baseboard heaters
- Heating:Electric, Wood
- Exterior Finish:Vinyl siding
- Construction Style Attachment:Detached
Mortgage Calculator
- Principal & Interest
- Property Tax
- Home Insurance
- PMI
