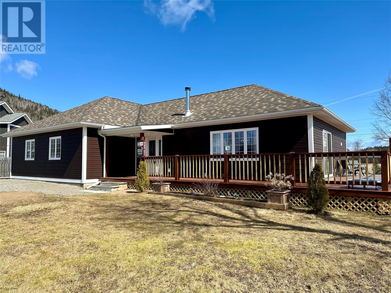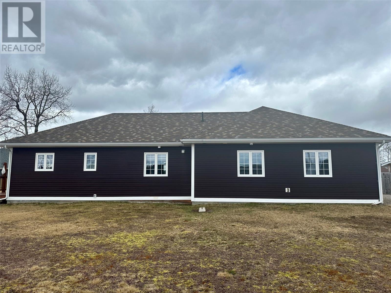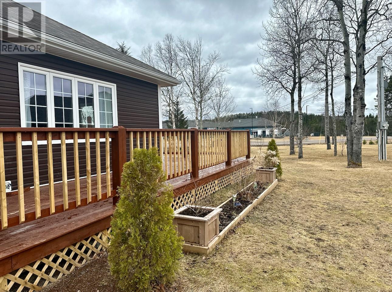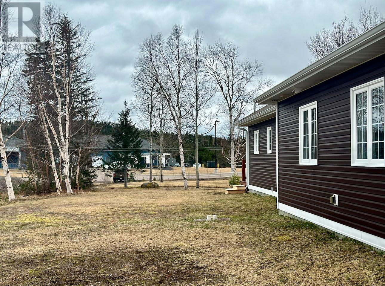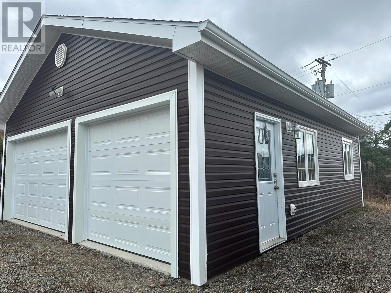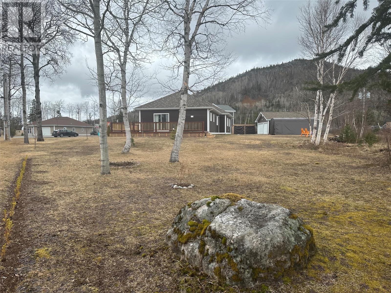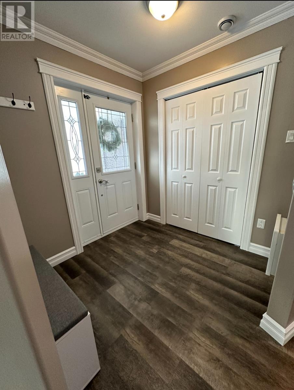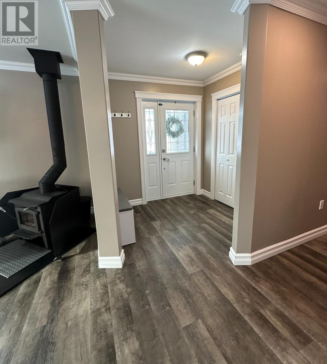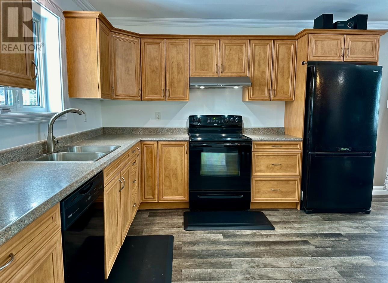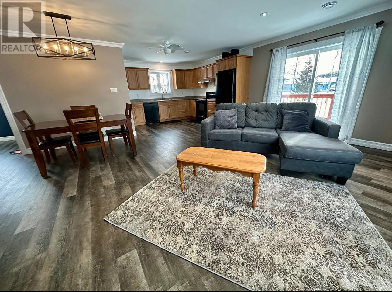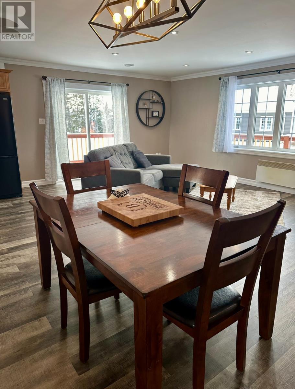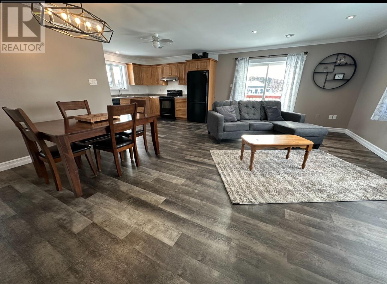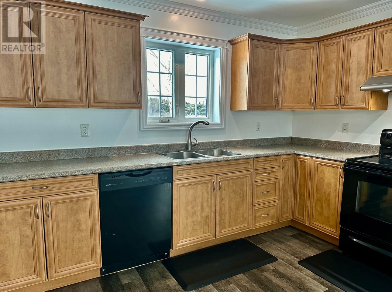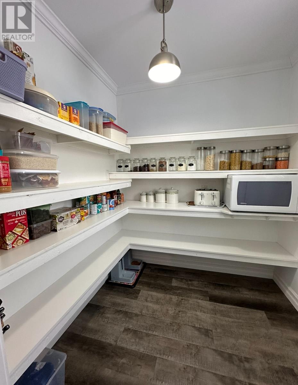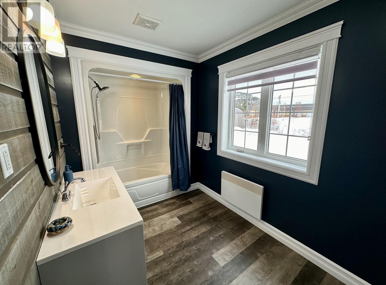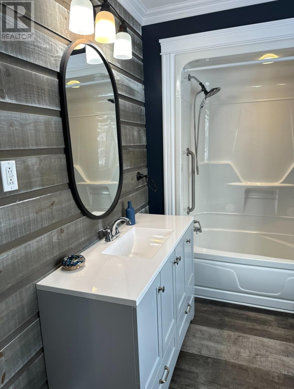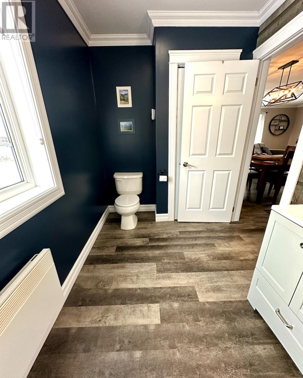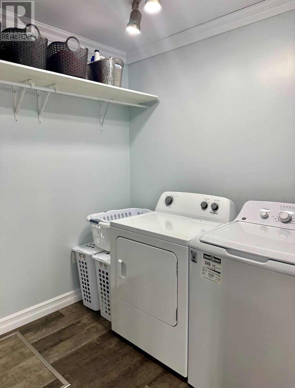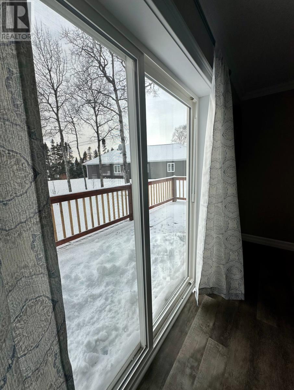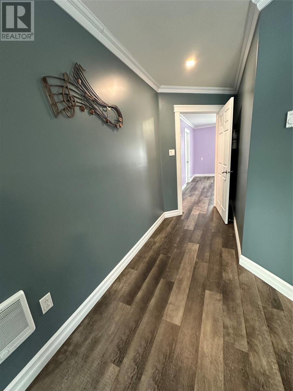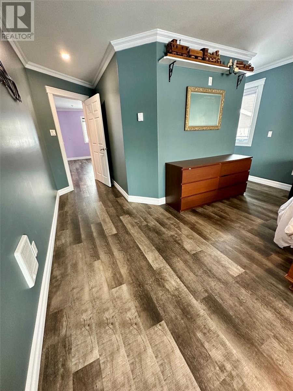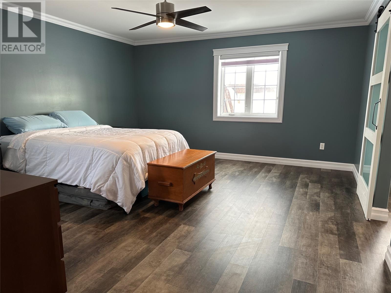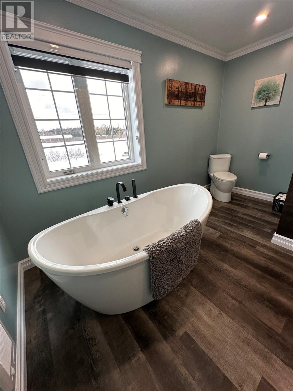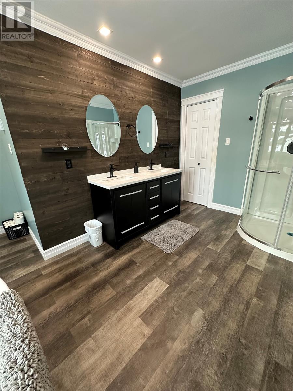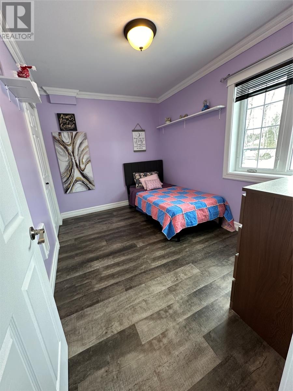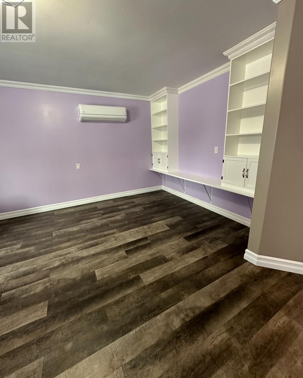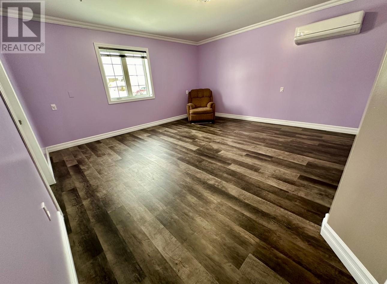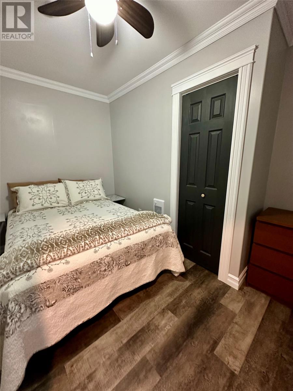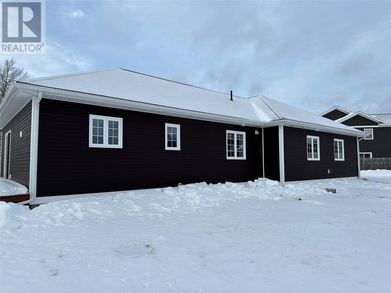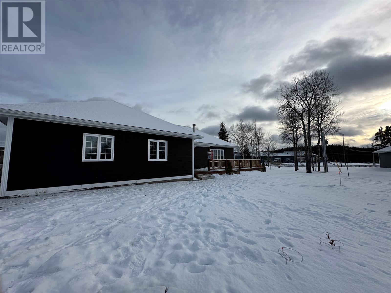Overview
- Single Family
- 2
- 2
- 2124
- 2010
Listed by: Royal LePage Property Consultants Limited
Description
This beautiful family home was built in 2010, is located on a quiet cul-de-sac, near the Springdale Hospital, Schools and Shopping. The home offers you over 2100sqft of living space, and all on one level living with 2 Bedrooms plus an additional room perfect as a craft/ hobby room, and 2 full baths. There is also a detached 24 x 30 garage, and a tent shed, excellent for additional storage. The tent shed is currently used to store wood, of which the owner will leave for the new owners. Enjoy the open concept kitchen(with walk in pantry), living and dining room area, complete with a cozy wood burning stove. There is a 15 x 16 bonus room, perfect for a tv sitting room, or bonus play area for small children as it is currently being used. The Primary Bedroom has an amazing 5 piece ensuite, complete with soaker tub, stand up shower and double vanity. As well a spacious 6 x 10 walk in closet. To heat the home, there is a mini split heat pump, wood stove, and electric convect air heaters. (id:9704)
Rooms
- Bath (# pieces 1-6)
- Size: B4
- Bedroom
- Size: 11.4 x 8.3
- Bedroom
- Size: 11.5 x 8.3
- Ensuite
- Size: B5
- Foyer
- Size: 6.11 x 7.4
- Kitchen
- Size: 11.6 x 11.10
- Laundry room
- Size: 7.7 x 7.1
- Living room - Dining room
- Size: 18 x 23.4
- Not known
- Size: 5.10 x 6.8
- Primary Bedroom
- Size: 16.5 x 14.8
Details
Updated on 2024-04-25 06:02:21- Year Built:2008
- Appliances:Dishwasher, Refrigerator, Microwave, Stove, Washer, Dryer
- Zoning Description:House
- Lot Size:48 x 162 x 263 x 210
- Amenities:Recreation, Shopping
Additional details
- Building Type:House
- Floor Space:2124 sqft
- Architectural Style:Bungalow
- Stories:1
- Baths:2
- Half Baths:0
- Bedrooms:2
- Rooms:10
- Flooring Type:Laminate
- Foundation Type:Concrete Slab
- Sewer:Septic tank
- Heating:Electric, Wood
- Exterior Finish:Wood shingles, Vinyl siding
- Fireplace:Yes
- Construction Style Attachment:Detached
Mortgage Calculator
- Principal & Interest
- Property Tax
- Home Insurance
- PMI
