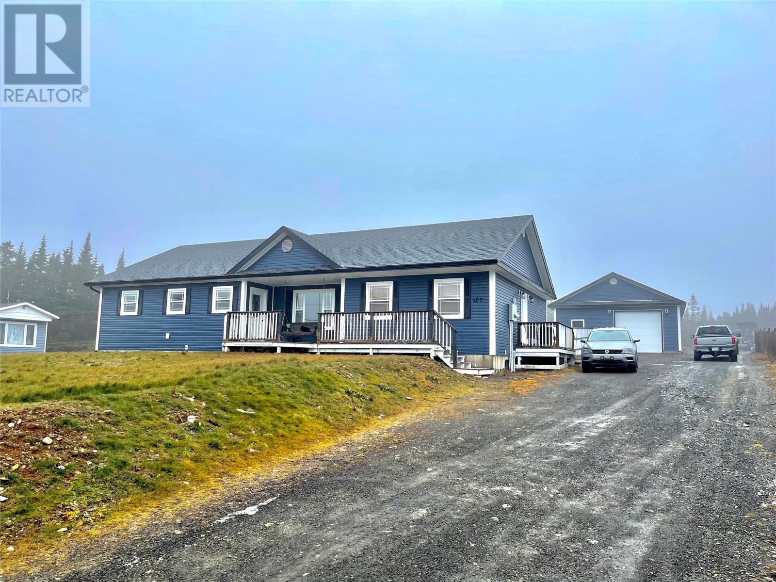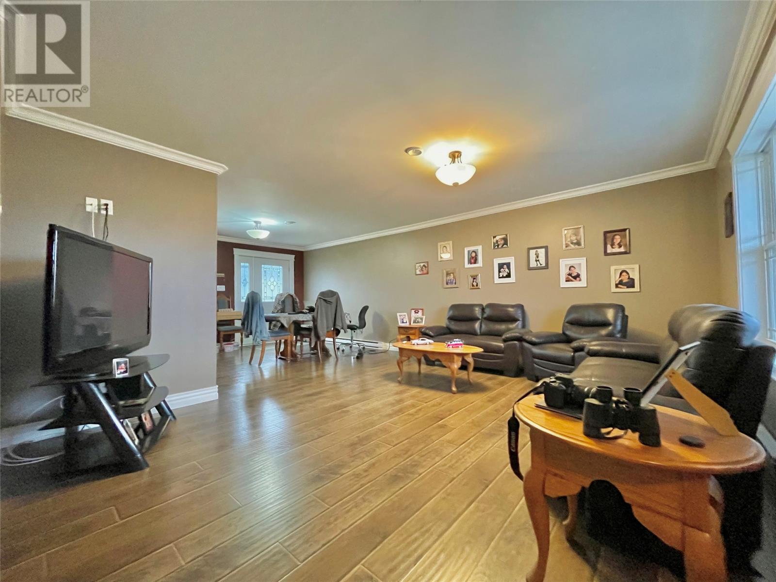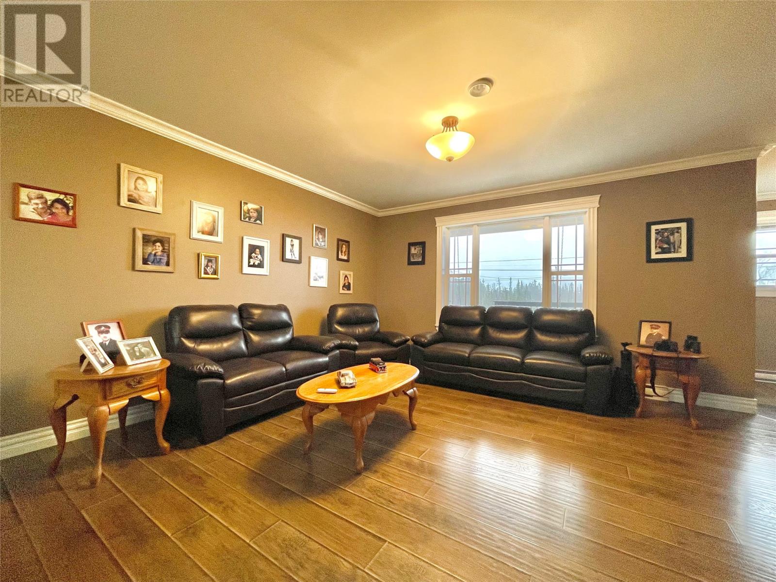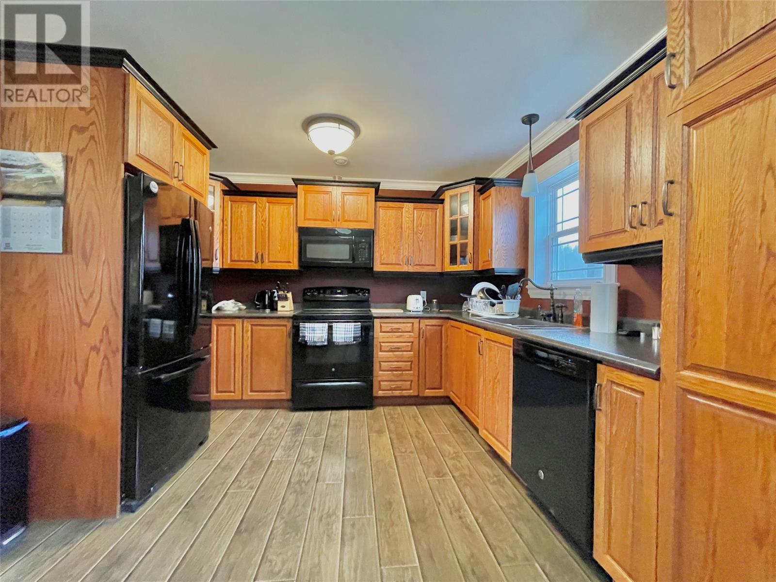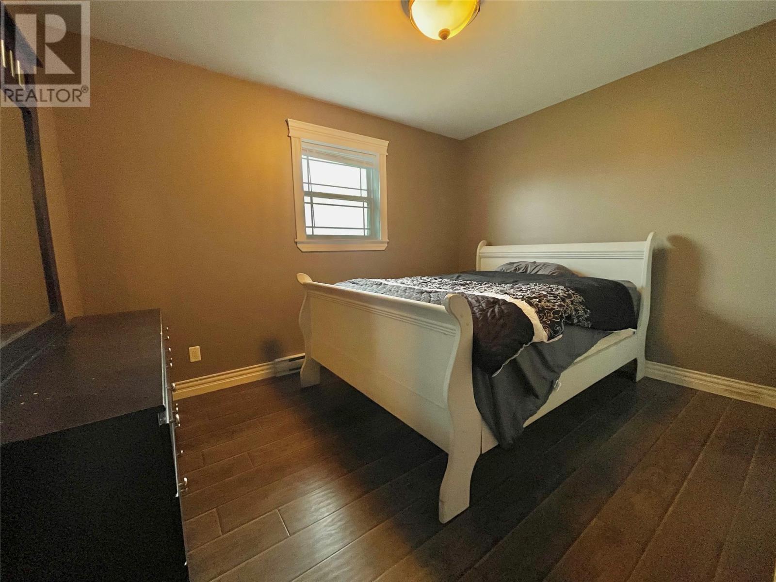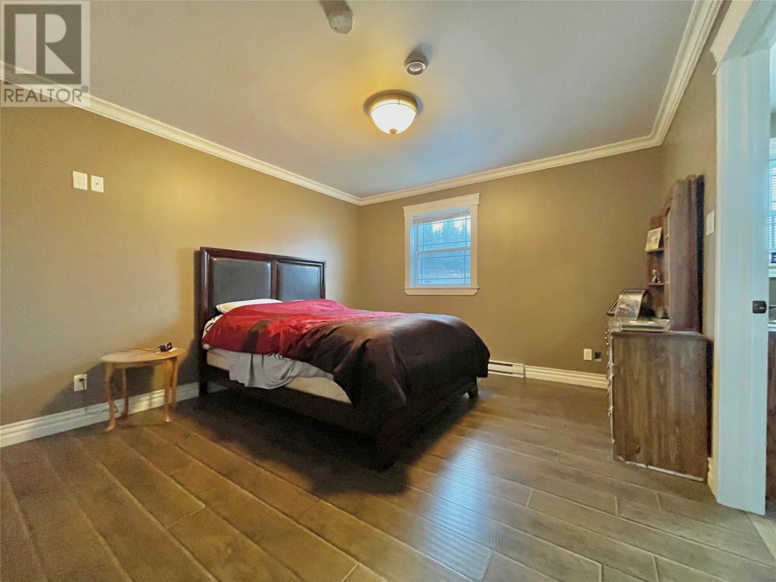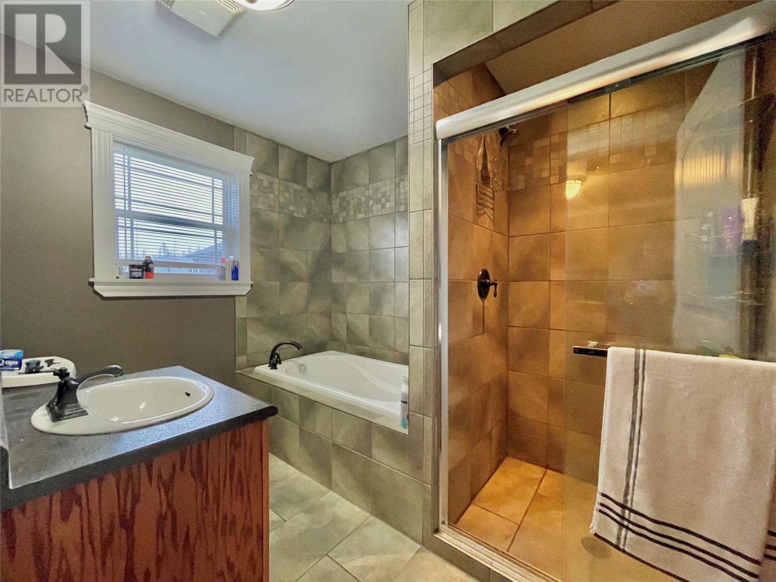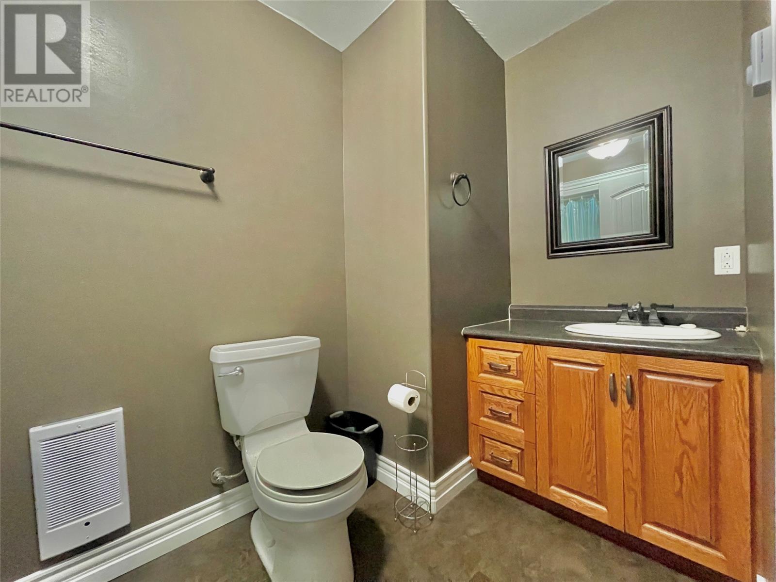Overview
- Single Family
- 3
- 3
- 1782
- 2015
Listed by: RE/MAX Eastern Edge Realty Ltd. Clarenville
Description
Check out this great two apartment home in Hillview! This property is situated on a 100x200 lot with a large driveway, large garage, and a large fenced rear yard. This property contains two rental units one having 2 bedrooms 1 bath and 1 ensuite, this unit also has a very large open concept living area and kitchen/dining combo which opens up to the fenced rear yard. The second unit has 1 bedroom and one bath and also has a large open concept living/kitchen area. The Garage on the property is 29x32.4 and it also has a 21x4 attached shed on the rear of the garage. the garage is wired and heated with infloor heat. this property is a great location for someone looking to have some privacy and it is also a great option to have the apartment to help supplement the mortgage! (id:9704)
Rooms
- Bath (# pieces 1-6)
- Size: 11.6x5.6
- Bath (# pieces 1-6)
- Size: 10x5.2
- Bedroom
- Size: 11.9x11.5
- Ensuite
- Size: 9.6x7.3
- Foyer
- Size: 7x8.5
- Laundry room
- Size: 11.6x5.3
- Living room
- Size: 16.2x12.9
- Not known
- Size: 11.7x11.6
- Not known
- Size: 8.9x17
- Not known
- Size: 8.9x17
- Not known
- Size: 12x19
- Primary Bedroom
- Size: 11.8x15.2
Details
Updated on 2024-03-19 06:02:19- Year Built:2015
- Appliances:Dishwasher, Refrigerator, Microwave, Oven - Built-In, Stove, Washer, Dryer
- Zoning Description:Two Apartment House
- Lot Size:100x200
Additional details
- Building Type:Two Apartment House
- Floor Space:1782 sqft
- Architectural Style:Bungalow
- Stories:1
- Baths:3
- Half Baths:0
- Bedrooms:3
- Rooms:12
- Flooring Type:Ceramic Tile, Laminate, Other
- Fixture(s):Drapes/Window coverings
- Foundation Type:Concrete, Poured Concrete
- Sewer:Septic tank
- Heating Type:Baseboard heaters
- Heating:Electric
- Exterior Finish:Vinyl siding
- Construction Style Attachment:Detached
Mortgage Calculator
- Principal & Interest
- Property Tax
- Home Insurance
- PMI
