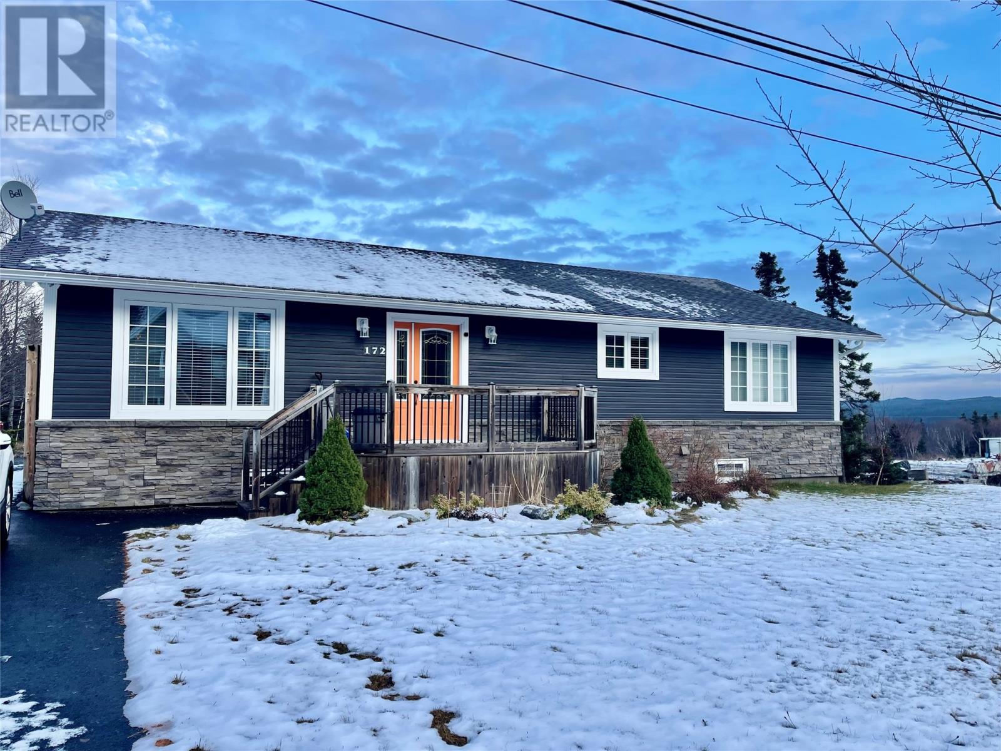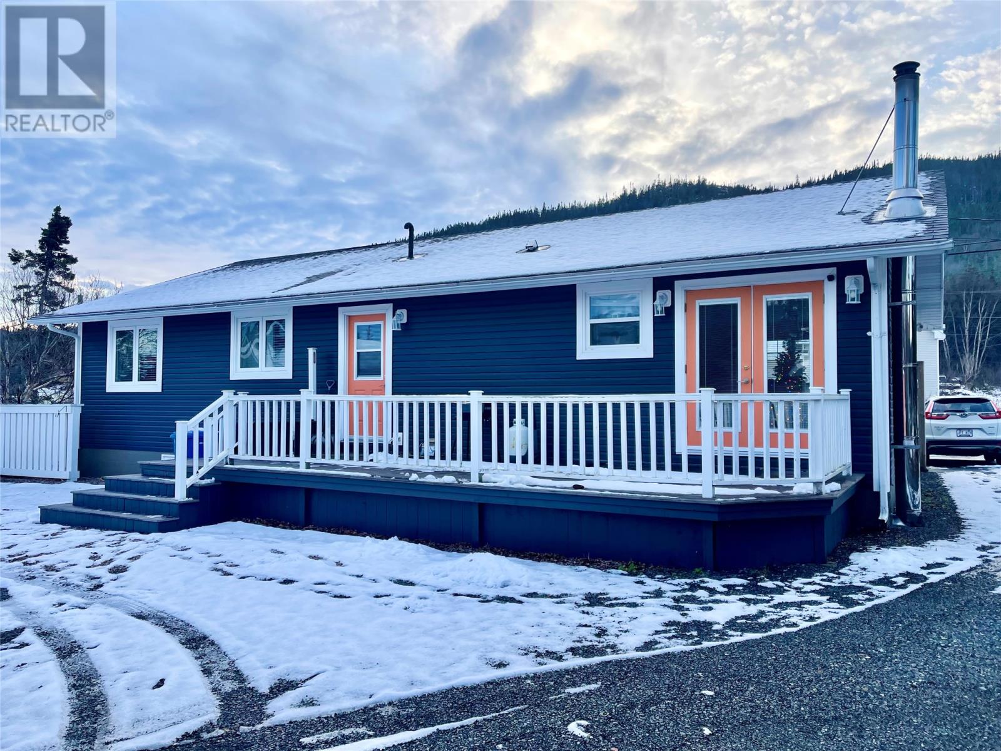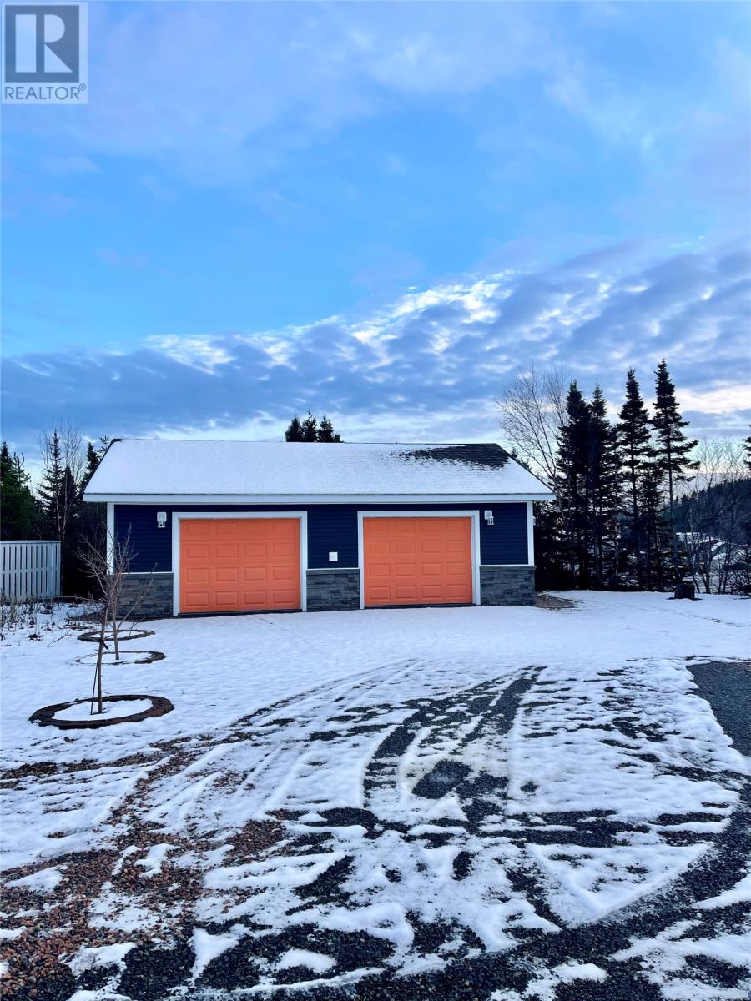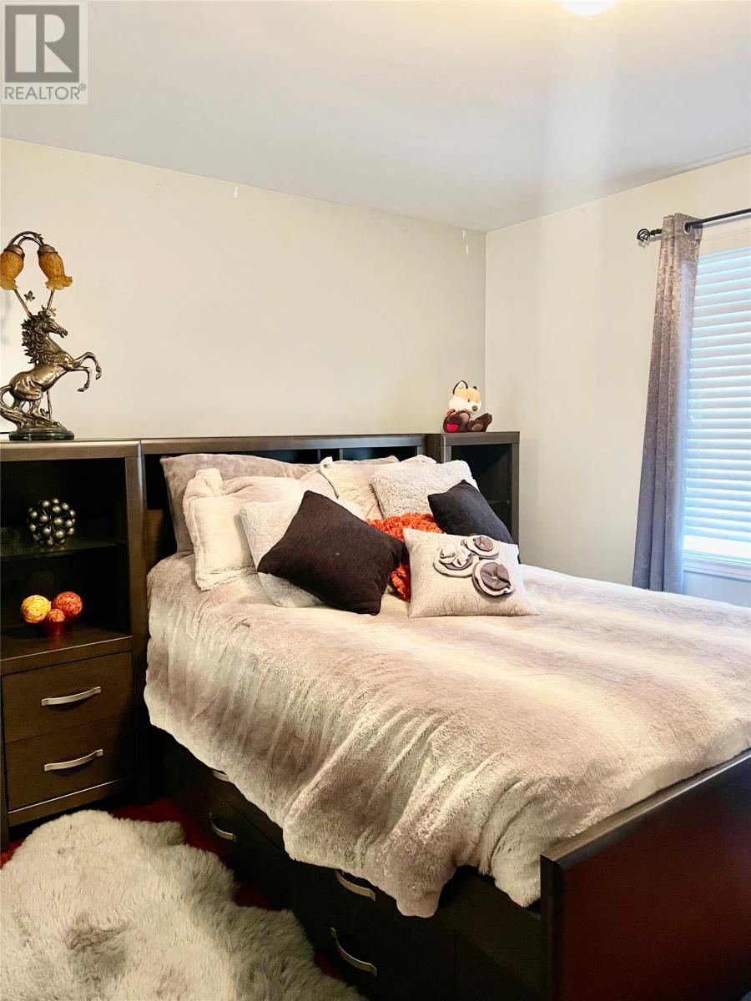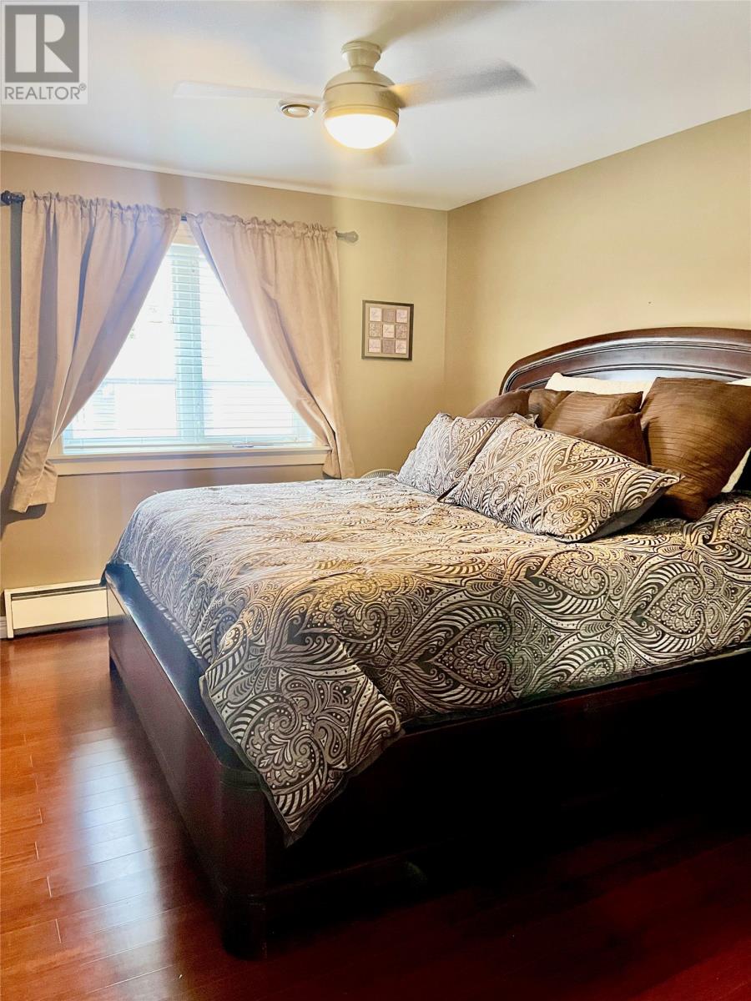Overview
- Single Family
- 3
- 2
- 3000
- 2003
Listed by: RE/MAX Eastern Edge Realty Ltd. Clarenville
Description
This charming bungalow is located in beautiful Deep Bight just minutes from Clarenville . All the amenities close by without the extra taxes . If the tasteful exterior along with three garages aren`t enough step inside to a large modern open concept design. The kitchen has a large island with light wood cabinets extending to the ceiling accented with easy maintenance subway tile. The dining room has easy access to the large patio overlooking the private backyard. Down the hall is a main level laundry, Main bath and two generous size bedrooms. The primary has walk-in closet with ensuite bath. The basement level boasts so much space!!! The warmth of the crackling wood-stove makes this massive rec-room space instantly cozy. and keeping heating cost to a minimum. From this space are three other rooms, bedroom,storage and utility. All of this awaiting your personal touch. The exterior hasa double paved driveway, Access to the backyard with three garages! Large back patio perfect for entertaining and ideal fire-pit area . The backyard space can store all your large vehicles, trailer`s of any sort. Dont miss out on this spacious property. They are not easy to come by . Interior photo`s limited due to Tenant in place. (id:9704)
Rooms
- Bedroom
- Size: 12x13.4
- Office
- Size: 8.4x9.5
- Recreation room
- Size: 13x28
- Storage
- Size: 13.5x21
- Utility room
- Size: 13.5x21
- Bath (# pieces 1-6)
- Size: 11x5
- Bedroom
- Size: 11x13
- Ensuite
- Size: 6 ft ,8 in x Measurements not available
- Laundry room
- Size: 11x6
- Living room
- Size: 15x17
- Not known
- Size: 12x19
- Primary Bedroom
- Size: 13x13.9
Details
Updated on 2024-04-02 06:02:07- Year Built:2003
- Appliances:Dishwasher, Refrigerator, Stove, Washer, Dryer
- Zoning Description:House
- Lot Size:26.470x49.058x42.322x41.125
Additional details
- Building Type:House
- Floor Space:3000 sqft
- Architectural Style:Bungalow
- Stories:1
- Baths:2
- Half Baths:0
- Bedrooms:3
- Rooms:12
- Flooring Type:Carpeted, Laminate, Mixed Flooring
- Foundation Type:Poured Concrete
- Sewer:Septic tank
- Heating Type:Baseboard heaters
- Heating:Electric, Wood
- Exterior Finish:Vinyl siding
- Fireplace:Yes
- Construction Style Attachment:Detached
Mortgage Calculator
- Principal & Interest
- Property Tax
- Home Insurance
- PMI
