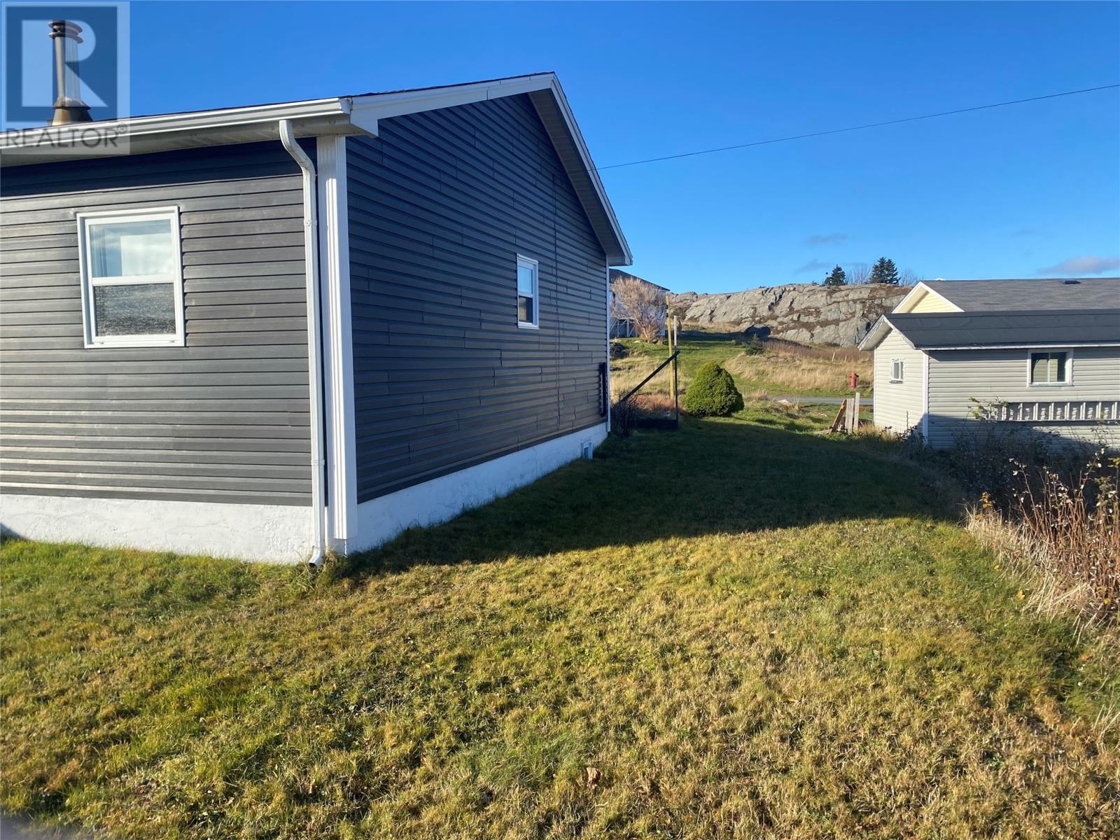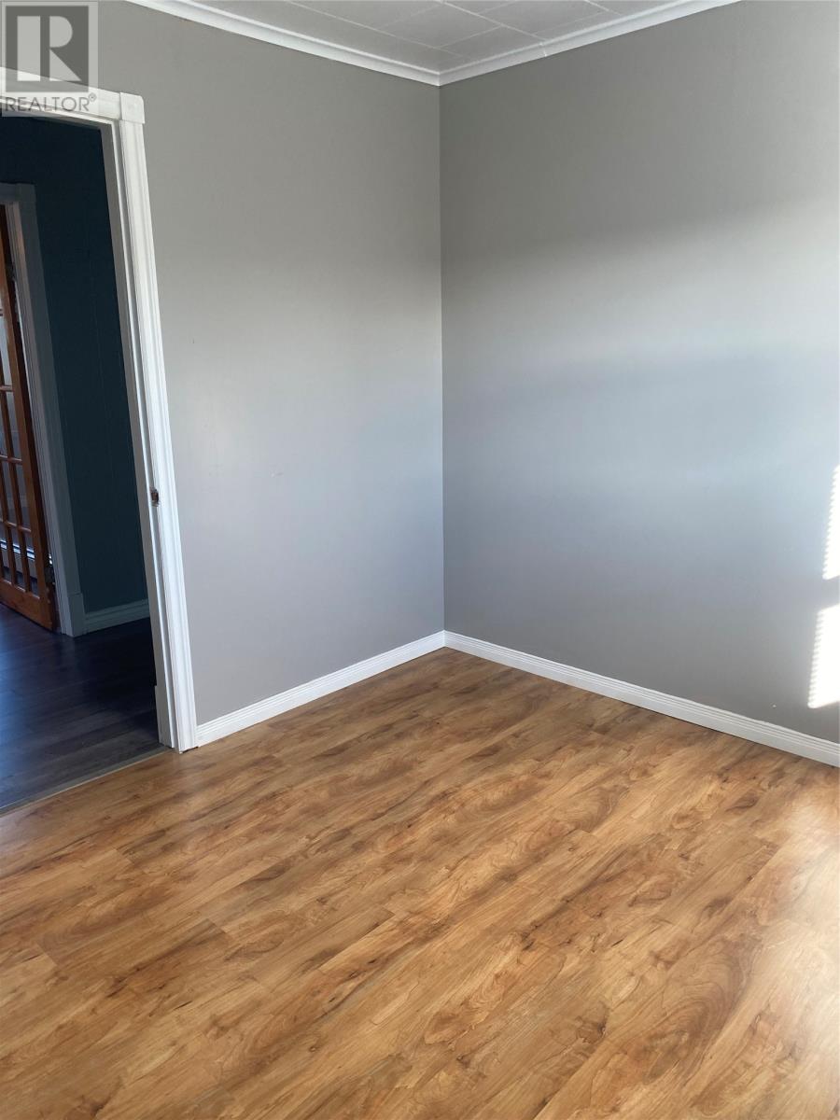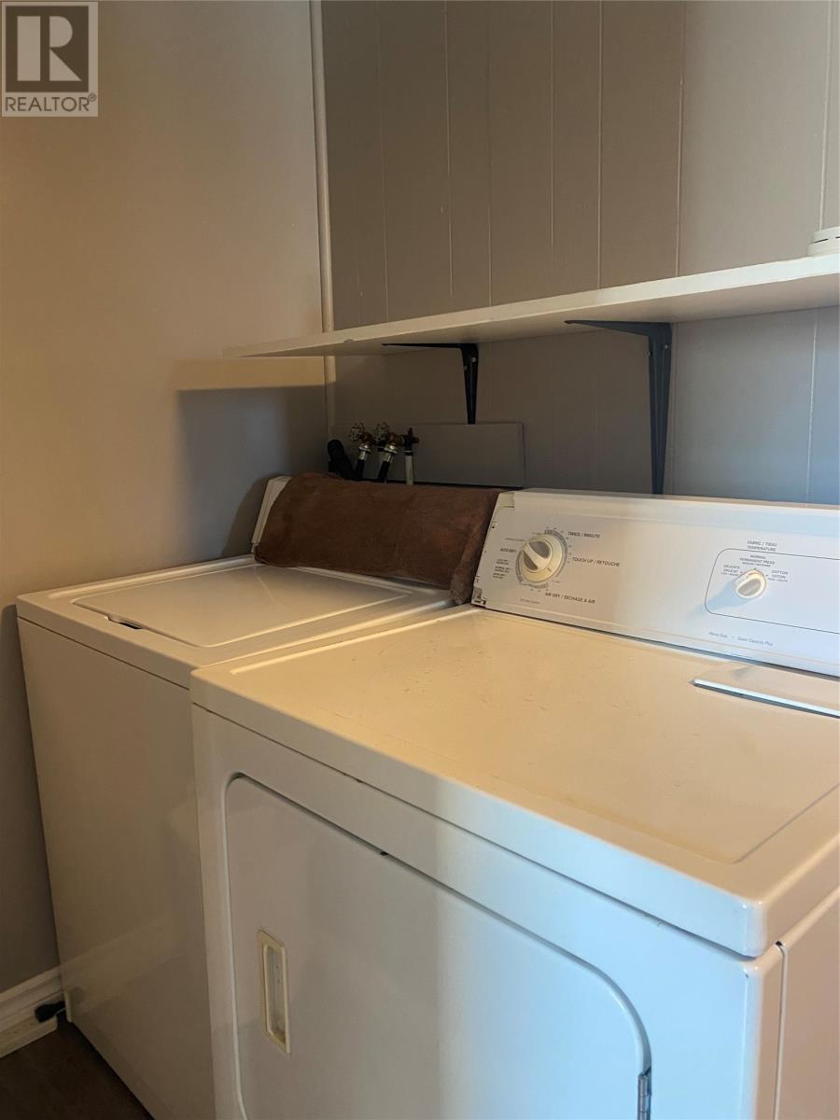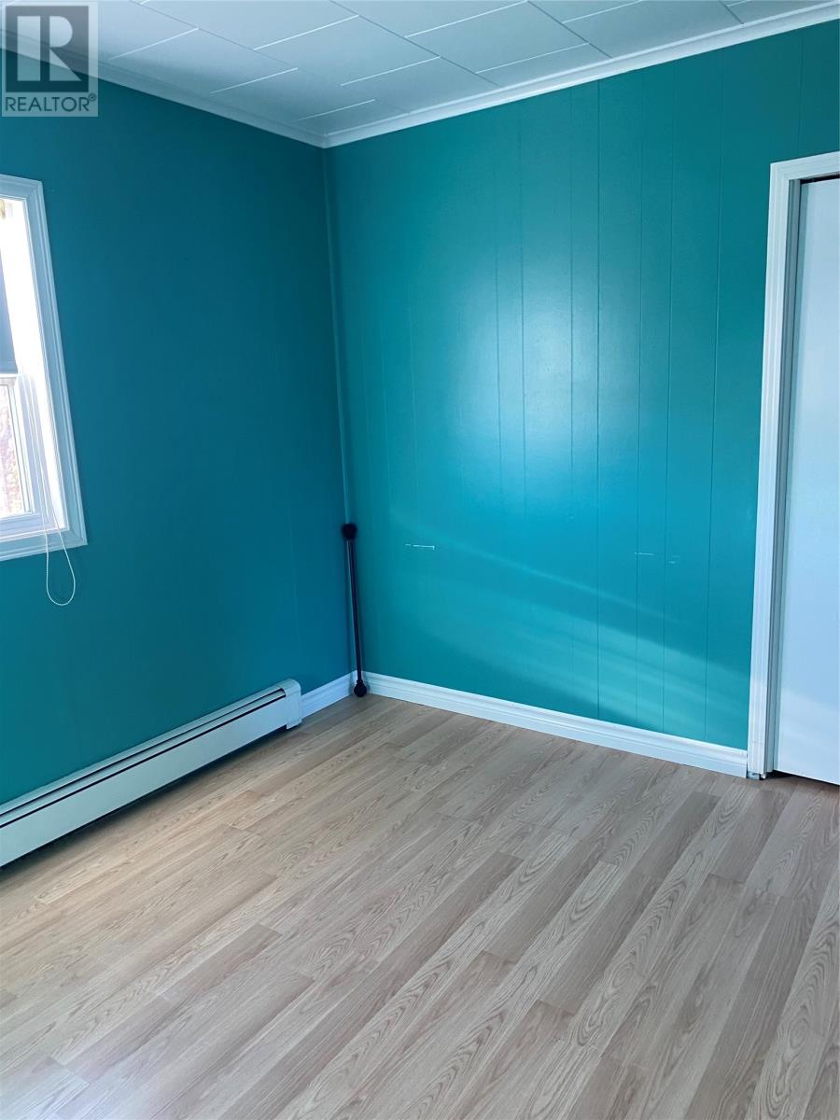Overview
- Single Family
- 3
- 1
- 1120
- 1974
Listed by: Royal LePage Atlantic Homestead
Description
Beautiful renovated bungalow in the peaceful seaside community of Hants Harbour is ready for its` new owners. This property features a large wraparound deck with privacy fence, a storage shed, and raised planting beds to occupy the gardener in you. The home has a large, bright kitchen with three appliances included and a large and bright living/dining room adjoins the kitchen to make entertaining and family gatherings convenient. Three comfortable bedrooms and a renovated bathroom assure privacy and convenience for all and the laundry is located near the bedrooms and bath to make this chore much easier. The storage basement is accessed from the porch by a stairway and provides ample dry storage space. The oil fired furnace is located in this area and feeds a cozy hot water radiation heating system. The oil tank is new and certified and the windows, doors, and roofing shingles were all recently replaced. This home offers excellent value for a first time buyer, family, or retired persons seeking a quiet lifestyle in a scenic setting within a 30 minute drive of the regional hospital, shopping, and services of the service town of Carbonear.Comfort, convenience, and proximity to all the services you need in an idyllic rural setting could be yours! (id:9704)
Rooms
- Bath (# pieces 1-6)
- Size: 6 x 6
- Bedroom
- Size: 9 x 11
- Bedroom
- Size: 9 x 11
- Kitchen
- Size: 12 x 14
- Living room - Dining room
- Size: 12 x 24
- Other
- Size: 5 x 16
- Porch
- Size: 3 x 7
- Primary Bedroom
- Size: 10 x 13
Details
Updated on 2023-11-29 06:02:25- Year Built:1974
- Appliances:Dishwasher, Refrigerator, Stove, Washer, Dryer
- Zoning Description:House
- Lot Size:150 x 90
- Amenities:Shopping
Additional details
- Building Type:House
- Floor Space:1120 sqft
- Architectural Style:Bungalow
- Stories:1
- Baths:1
- Half Baths:0
- Bedrooms:3
- Flooring Type:Laminate, Mixed Flooring, Other
- Fixture(s):Drapes/Window coverings
- Foundation Type:Concrete
- Sewer:Municipal sewage system
- Heating Type:Hot water radiator heat
- Heating:Oil
- Exterior Finish:Vinyl siding
- Construction Style Attachment:Detached
Mortgage Calculator
- Principal & Interest
- Property Tax
- Home Insurance
- PMI































