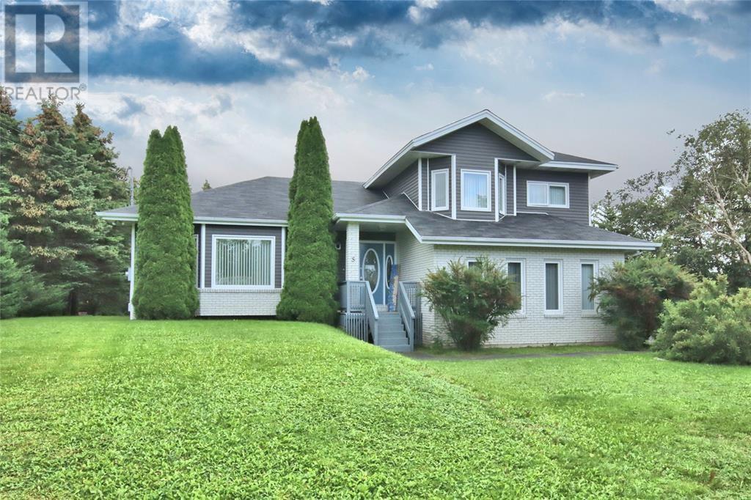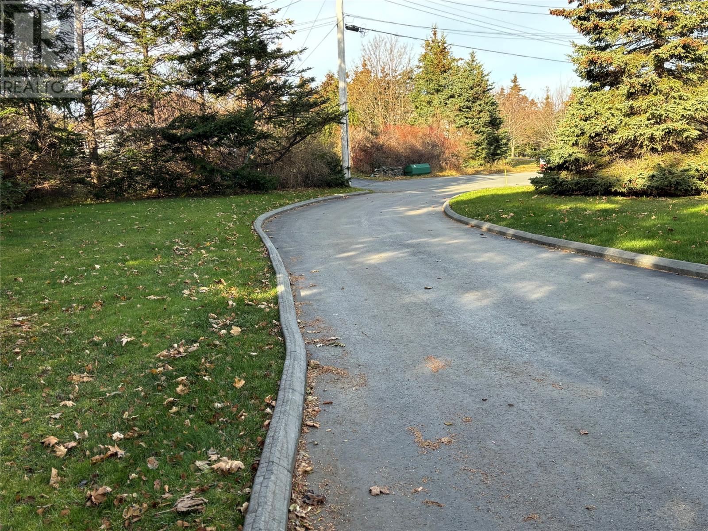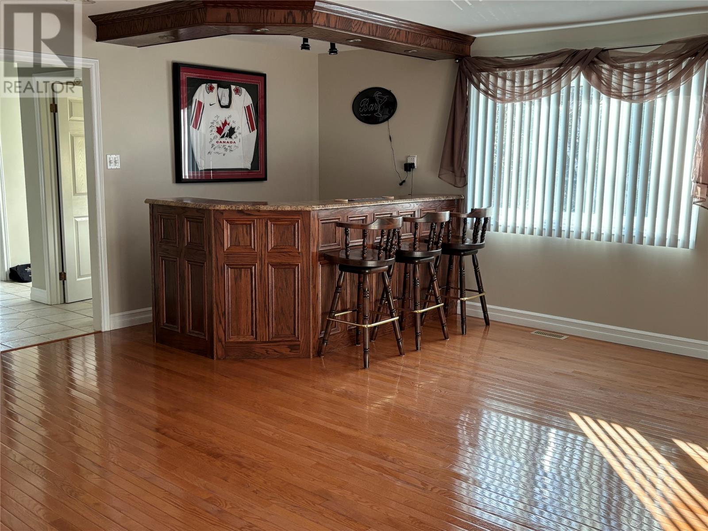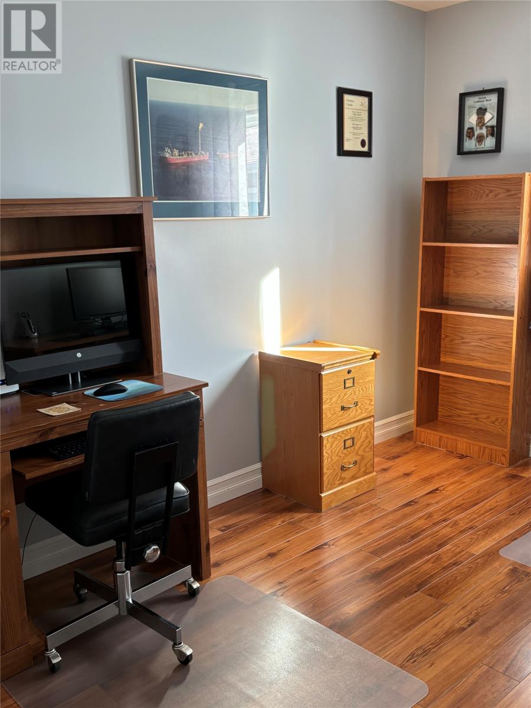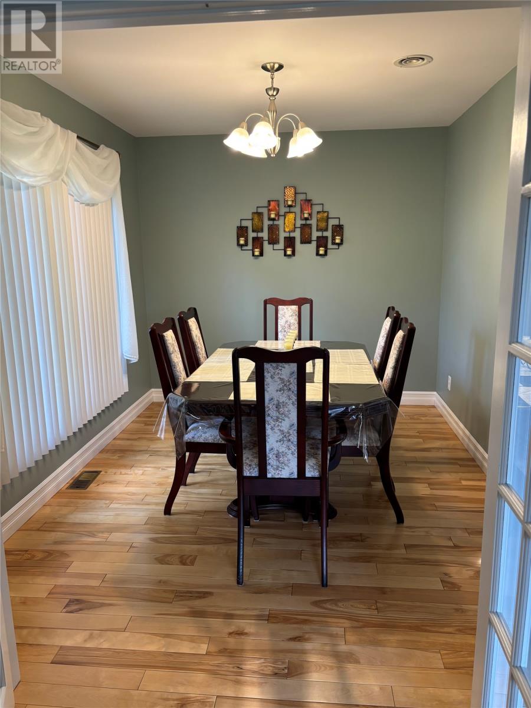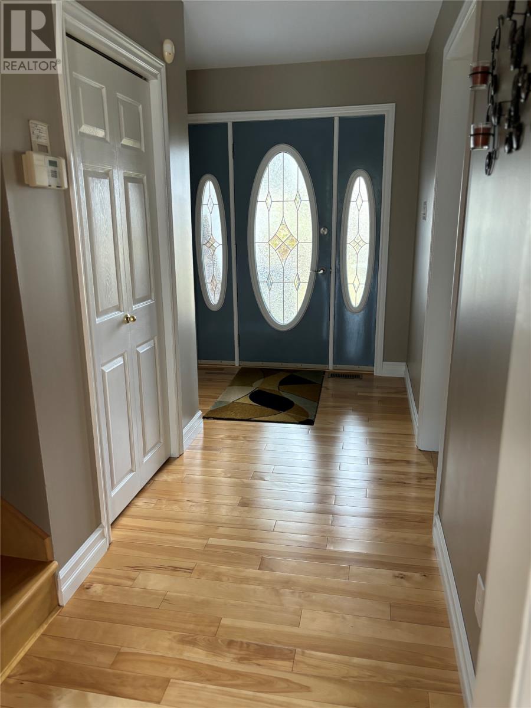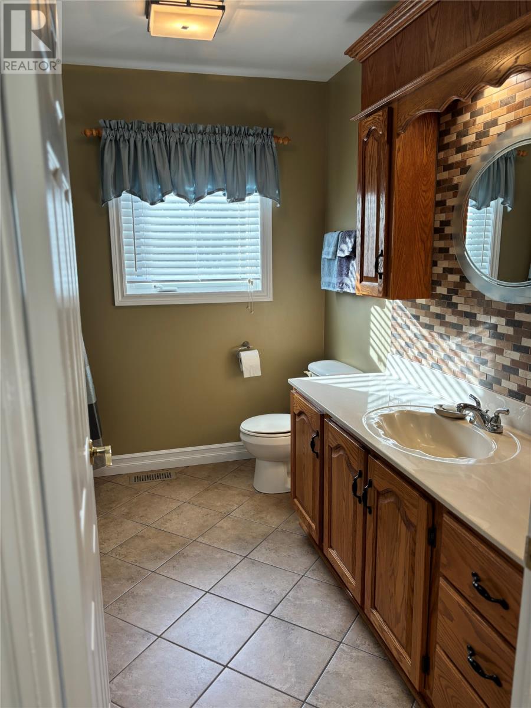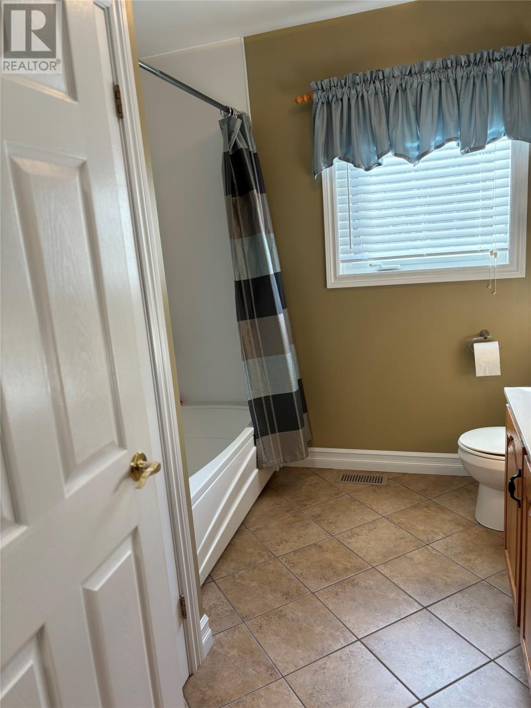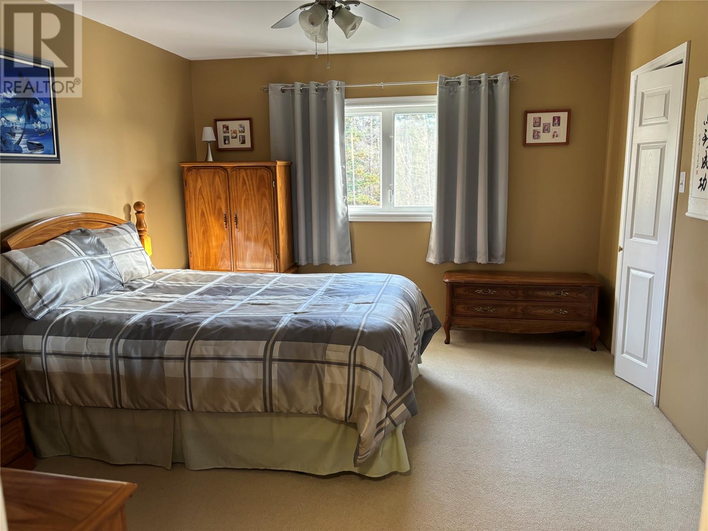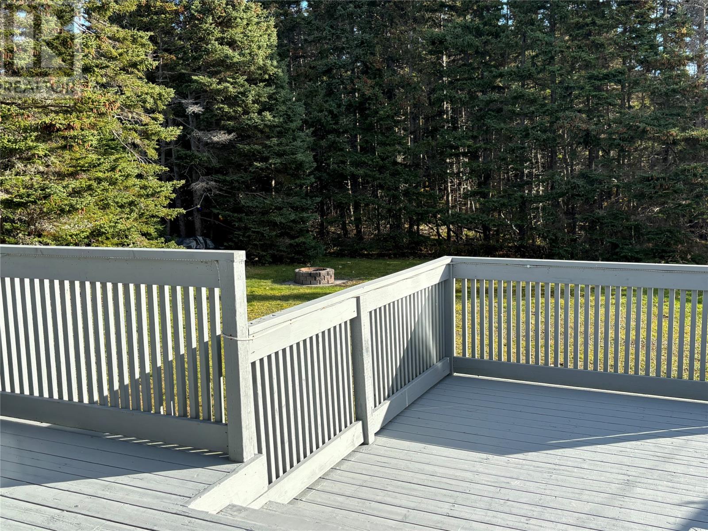Overview
- Single Family
- 3
- 3
- 2816
- 1992
Listed by: Royal LePage Atlantic Homestead
Description
Welcome to 5 Neville`s Place, South River where sits this 3 bedroom, 2.5 bath gorgeous family home. This home is nestled at the end of a cul de sac making this almost .5 acre lot very private. The grounds are fully landscaped with a large paved driveway and includes a double bay garage that measures 24 x 32 that can hold all the toys, cars and anything else needing to be stored. This home has been very well kept and renovated over recent years. As you enter the home there is an great mudroom with beautiful ceramic flooring with a 2 pc bath on your left for convenience. To your right there is a spacious laundry area/storage area. The rec room is also in this vicinity and boasts a custom bar area with gleaming hardwood flooring. Go a little further and here is the perfect office space tucked away for the person who works from home. The next level includes a custom oak kitchen that has been refinished along with high end stainless steele appliances, new counter top, beautiful backsplash and beautiful ceramic flooring that shows like the day it was put there. The kitchen flows into the dining area and spacious living room with electric fireplace, also with gleaming hardwood flooring. Upstairs are three spacious bedrooms and main bath with the primary bedroom including an Ensuite and walk in closet. Only a few stairs down from the mudroom area is a partial basement that could be used for whatever your needs are. It is insulated and gyroc is in place so it wouldn`t take much to finish this area. There is also a partial crawlspace great for storage. The home is heated with a fairly new hot air propane furnace along with electric in-floor heating in the kitchen area. Upgrades include siding, windows, shingles, new propane furnace, Venmar, pex plumbing and new hardwood (8years). This is a great family home with loads of privacy and a great location for a family to raise children. Call a realtor today to set up your own private viewing you won`t be disappointed. (id:9704)
Rooms
- Dining room
- Size: 8.10 x 11.02
- Kitchen
- Size: 17 x 11.02
- Living room
- Size: 19 x 12.10
- Bath (# pieces 1-6)
- Size: 2 pcs
- Family room
- Size: 17.10 x 18.10
- Laundry room
- Size: 9.09 x 8.07
- Office
- Size: 8.09 x 10.11
- Bath (# pieces 1-6)
- Size: 3 pcs
- Bedroom
- Size: 9.03 x 10.03
- Bedroom
- Size: 9.03 x 13.05
- Ensuite
- Size: 3 pcs
- Primary Bedroom
- Size: 14.03 x 11.10
Details
Updated on 2024-04-06 06:02:07- Year Built:1992
- Appliances:Dishwasher, Refrigerator, Microwave, Oven - Built-In, Stove
- Zoning Description:House
- Lot Size:100 x 200 (Approx)
- Amenities:Shopping
Additional details
- Building Type:House
- Floor Space:2816 sqft
- Stories:1
- Baths:3
- Half Baths:1
- Bedrooms:3
- Rooms:12
- Flooring Type:Carpeted, Ceramic Tile, Hardwood, Laminate
- Construction Style:Sidesplit
- Foundation Type:Concrete
- Sewer:Septic tank
- Cooling Type:Air exchanger
- Heating Type:Forced air
- Heating:Propane
- Exterior Finish:Brick, Vinyl siding
- Fireplace:Yes
- Construction Style Attachment:Detached
Mortgage Calculator
- Principal & Interest
- Property Tax
- Home Insurance
- PMI


