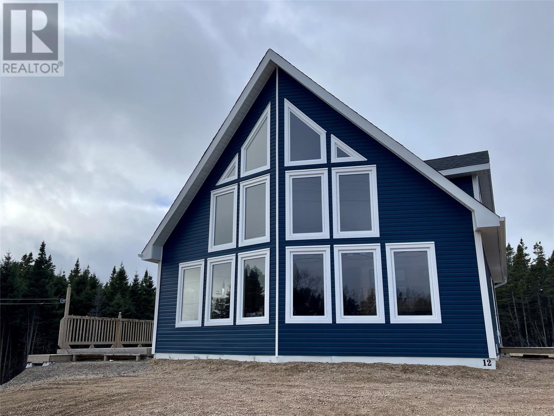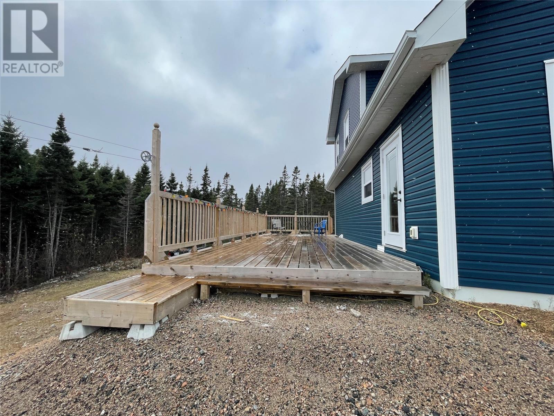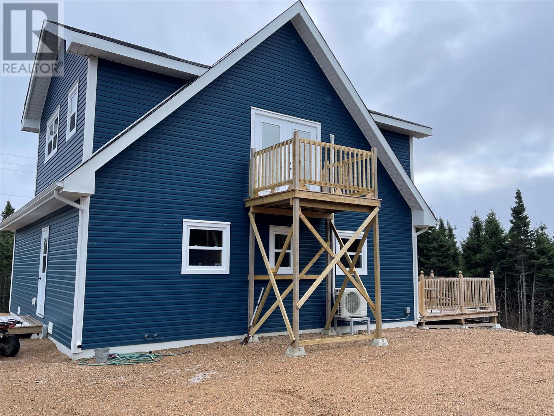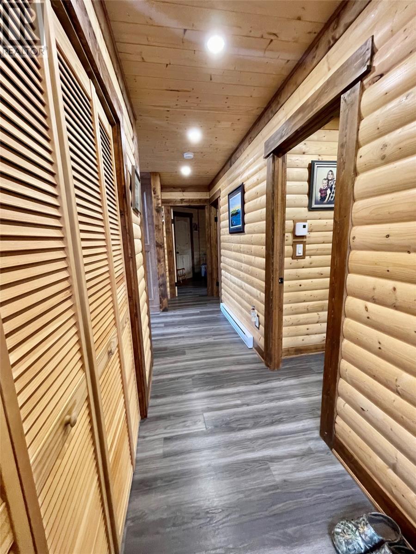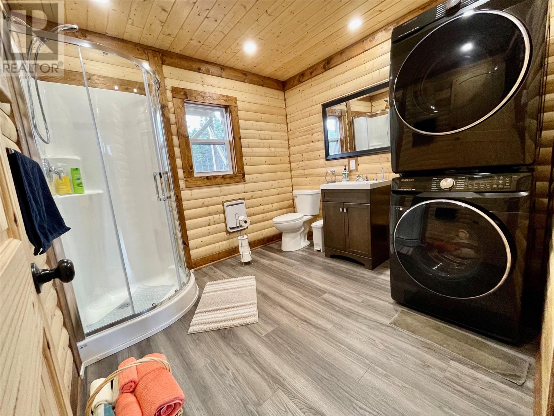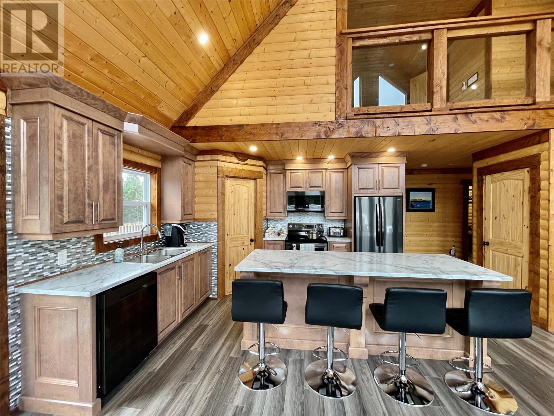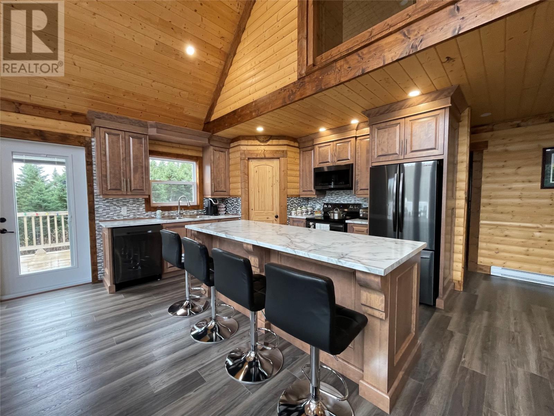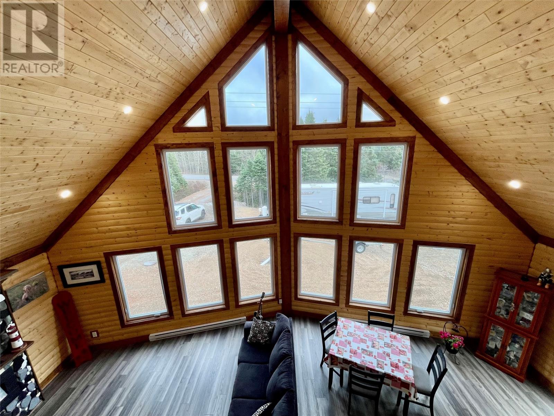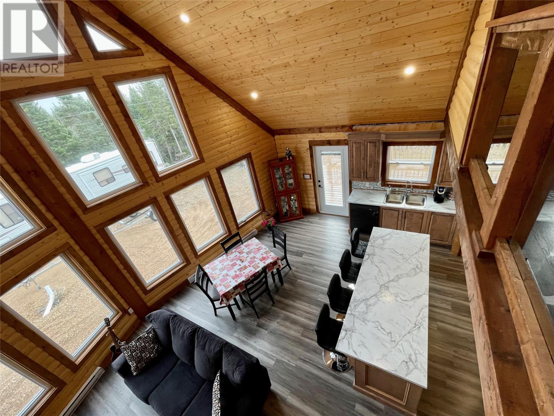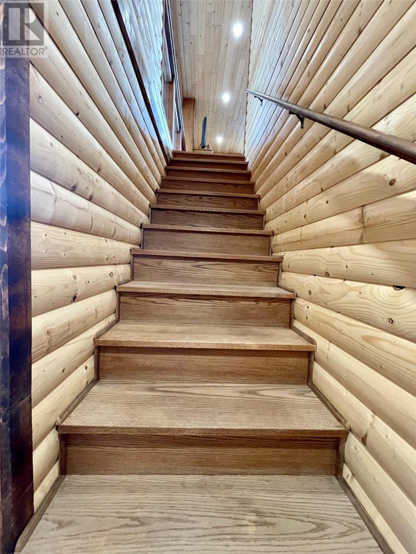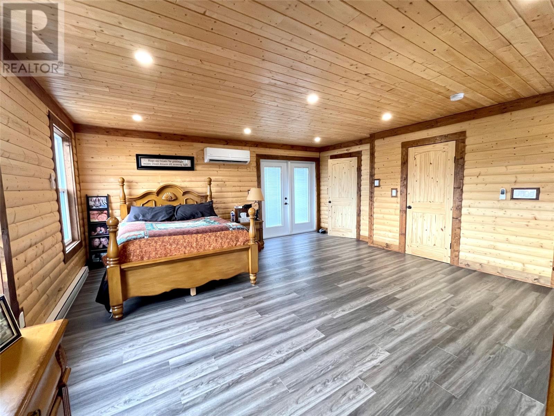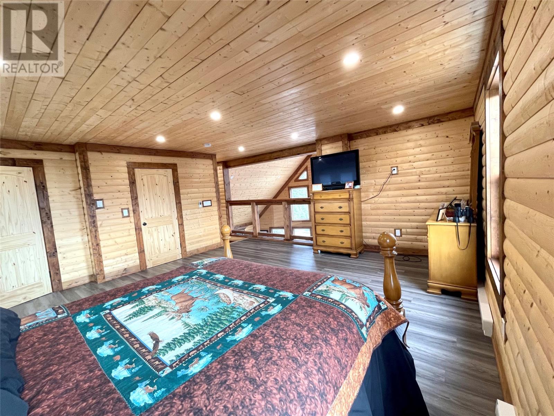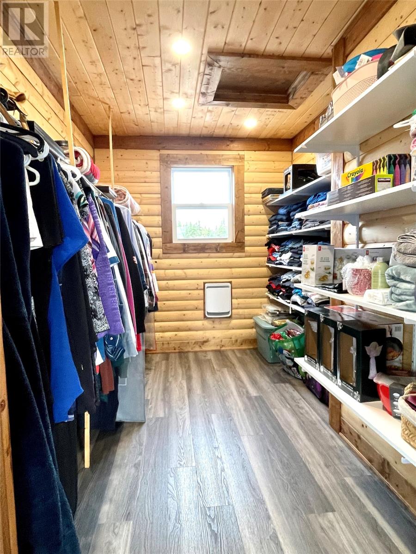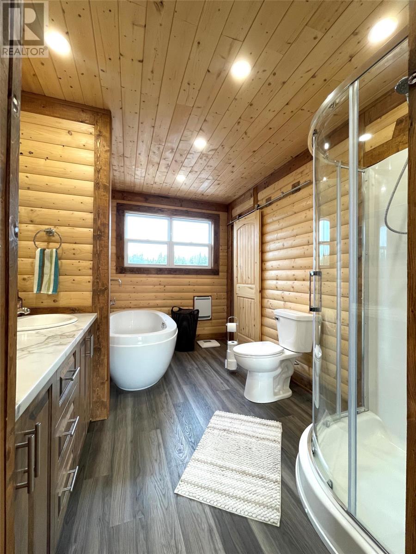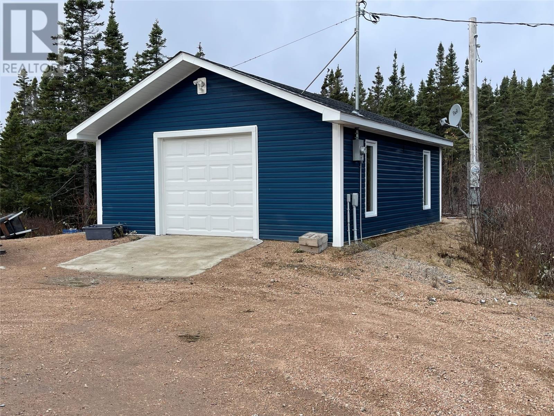Overview
- Single Family
- 2
- 2
- 1680
- 2021
Listed by: Homefinders Real Estate Gander
Description
This single family home located in Cottage country is the absolute perfect spot for your private retreat. This 2 year old property is currently used as a year round home but it would also make a phenomenal cottage. The home is located on 1 acre of land with a drilled well and approved septic design. The home is open concept kitchen with pantry, dining and living room with floor to ceiling windows allowing an abundance of light in. The main floor has a bedroom, bathroom/laundry combo as well as an hobby room - great for music, crafts or even a 3rd bedroom. The entire 2nd floor is the Master Suite with a mini split heat pump, private balcony, large walk in closet and a gorgeous ensuite bathroom with a stand alone soaker tub, separate shower and double sinks. The ensuite also has a storage closets for towels, linens and extra toiletries. Looking for lots of storage? This home got it! With a full concrete crawl space for all your storage needs. The property also has a wired detached garage for storage of your snowmobile, ATV, summer furniture, tires, etc. The property is just minutes from South West Pond Park and a short car ride to the historic community of Greenspond. This property definitely checks the boxes. (id:9704)
Rooms
- Bath (# pieces 1-6)
- Size: 9x9
- Bedroom
- Size: 9x12
- Dining room
- Size: 14.4x12.6
- Hobby room
- Size: 9x9.6
- Kitchen
- Size: 13x11.5
- Living room
- Size: 15x15
- Ensuite
- Size: 11x7
- Primary Bedroom
- Size: 18x18
Details
Updated on 2024-02-12 06:02:15- Year Built:2021
- Appliances:Dishwasher
- Zoning Description:House
- Lot Size:45m x 90m
Additional details
- Building Type:House
- Floor Space:1680 sqft
- Stories:1
- Baths:2
- Half Baths:0
- Bedrooms:2
- Flooring Type:Laminate
- Foundation Type:Concrete
- Sewer:Septic tank
- Heating Type:Baseboard heaters
- Heating:Electric
- Exterior Finish:Vinyl siding
- Construction Style Attachment:Detached
Mortgage Calculator
- Principal & Interest
- Property Tax
- Home Insurance
- PMI
