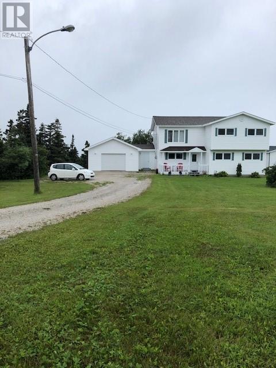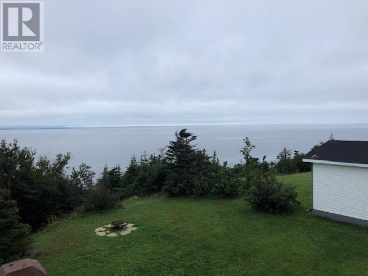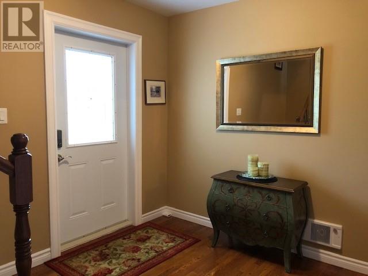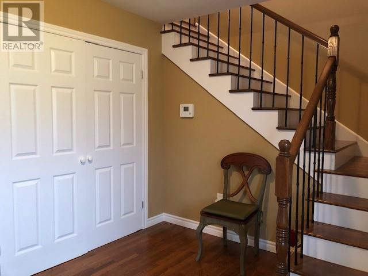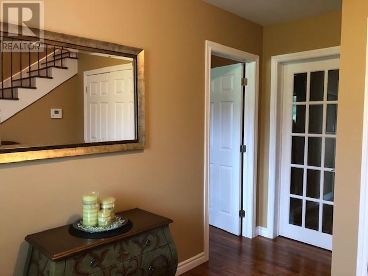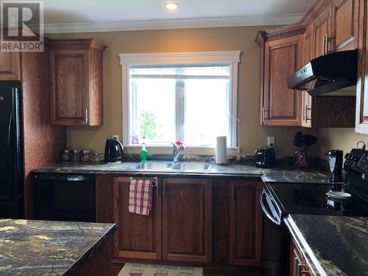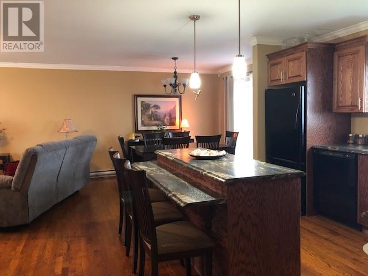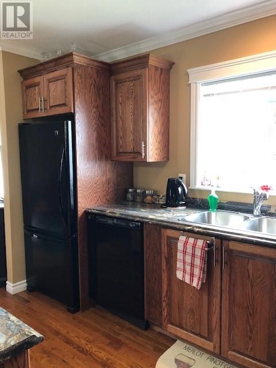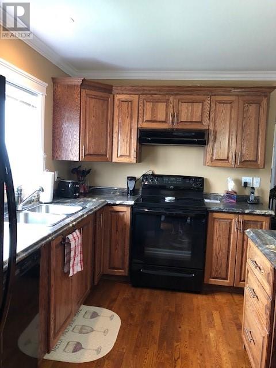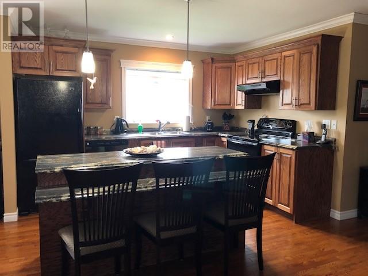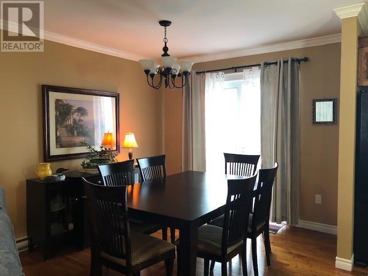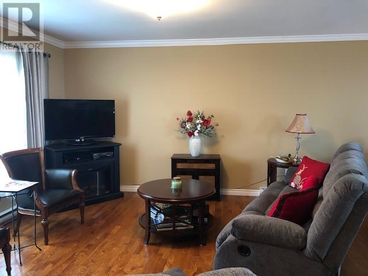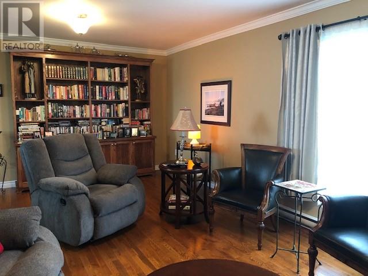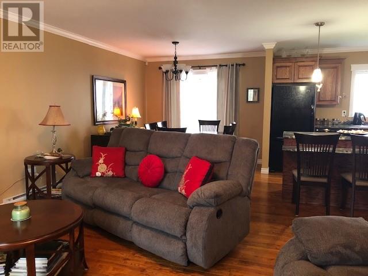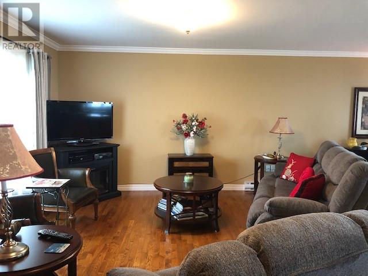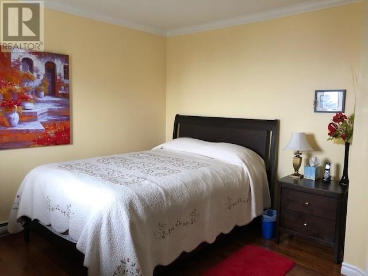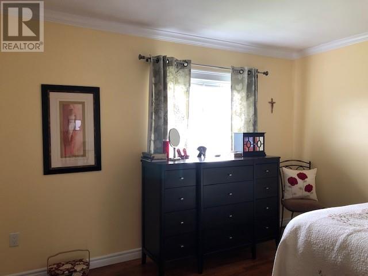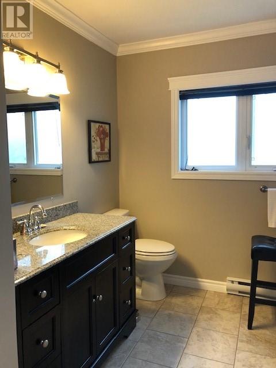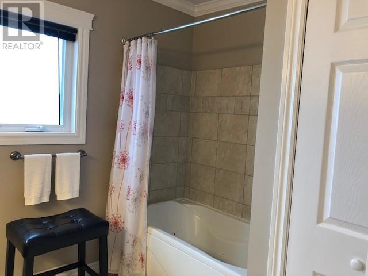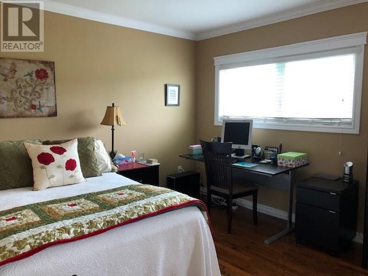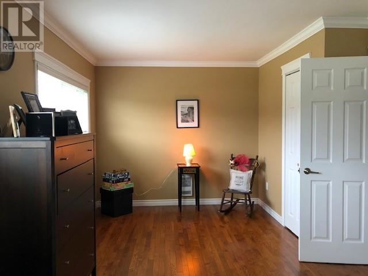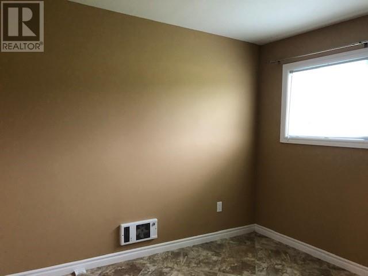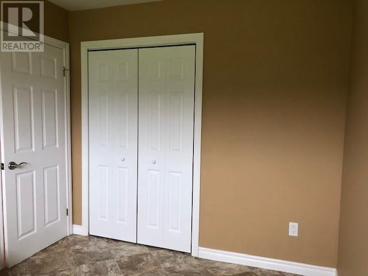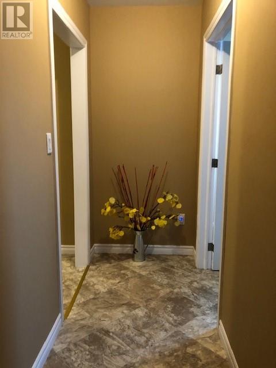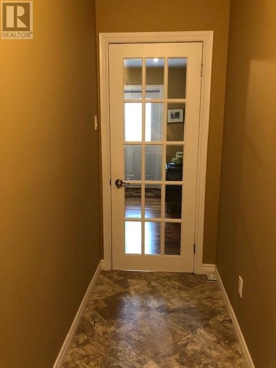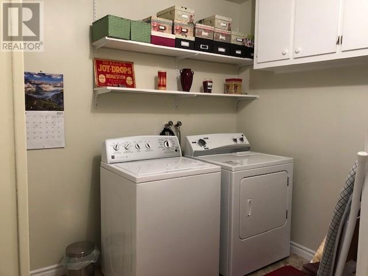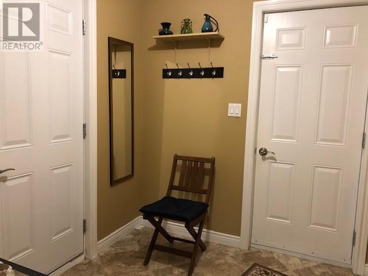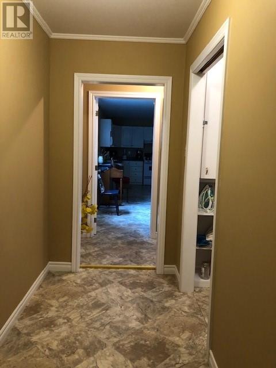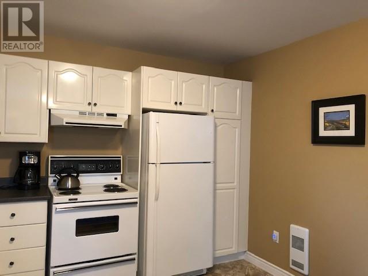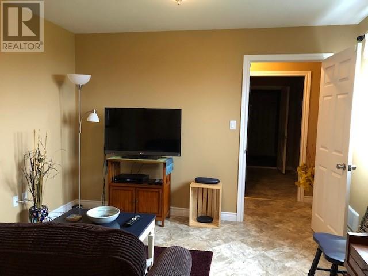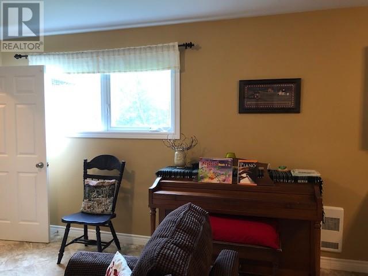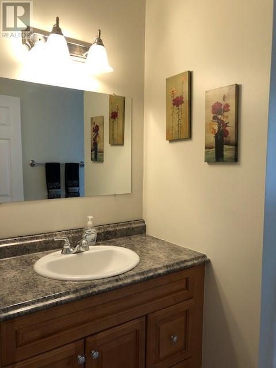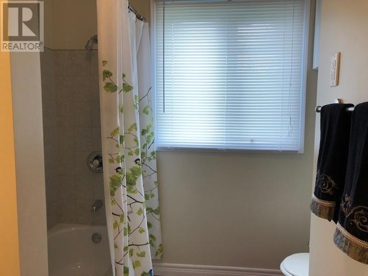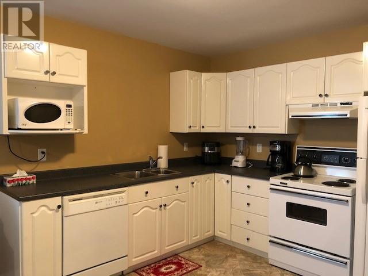Overview
- Single Family
- 3
- 2
- 3225
- 1984
Listed by: K.S.A.B. Construction Ltd.
Description
Spectacular Ocean views and Stunning Sunsets are taken for granted at this home. You have the ocean view on one side and the mountain view on the other side of the property. This three bedroom, 2 bath, 2 laundry, 2 kitchen home has lots to offer a growing family with a office and a workout room downstairs, a mudroom off the garage and main floor laundry, with an extra kitchen downstairs for visiting family or large cooking days. One bedroom is down stairs and a family room too. Upstairs is two large bedrooms and full bath with a stackable washer and dryer in it as well. The top level is modern and has a open concept Kitchen, living and dining rooms, which are great for entertaining. There are patio doors off the dining room to the deck out back, which is great for BBQ`s and watching the sunsets. There is a large garage to store all your family toys, and lots of parking on this well groomed and landscaped lot. This can even be used for extra income and you can rent out the downstairs as a one bedroom apartment to help pay your mortgage. Don`t miss out, book your appointment to view today. (id:9704)
Rooms
- Bath (# pieces 1-6)
- Size: 3 piece
- Bedroom
- Size: 9 x 11
- Eating area
- Size: 11 x 13
- Family room
- Size: 9.5 x 10.5
- Hobby room
- Size: 9.5 x 11.5
- Laundry room
- Size: 7 x 8
- Office
- Size: 7.4 x 10
- Bath (# pieces 1-6)
- Size: 3 Piece
- Bedroom
- Size: 12 x 13
- Dining room
- Size: 10 x 12
- Kitchen
- Size: 12 x 14
- Living room
- Size: 11.5 x 14
- Primary Bedroom
- Size: 7.6 x 12
Details
Updated on 2024-02-13 06:02:07- Year Built:1984
- Appliances:Dishwasher, Refrigerator, Stove, Washer, Dryer
- Zoning Description:House
- Lot Size:133`x151`x110`x198`x71.3`x144`
- Amenities:Recreation
- View:Ocean view
Additional details
- Building Type:House
- Floor Space:3225 sqft
- Architectural Style:2 Level
- Stories:2
- Baths:2
- Half Baths:0
- Bedrooms:3
- Rooms:13
- Flooring Type:Ceramic Tile, Hardwood, Other
- Foundation Type:Block
- Sewer:Septic tank
- Heating Type:Baseboard heaters
- Heating:Electric
- Exterior Finish:Vinyl siding
- Construction Style Attachment:Detached
Mortgage Calculator
- Principal & Interest
- Property Tax
- Home Insurance
- PMI
