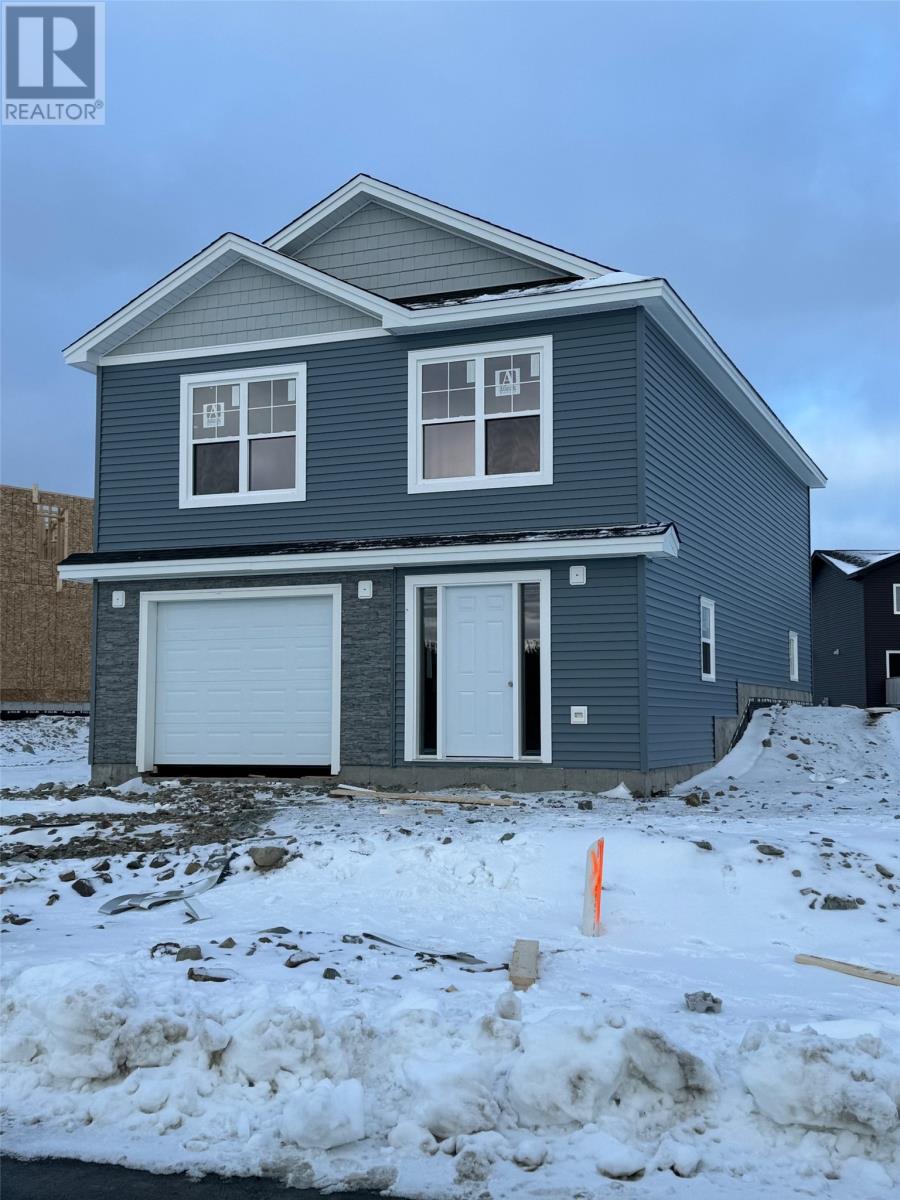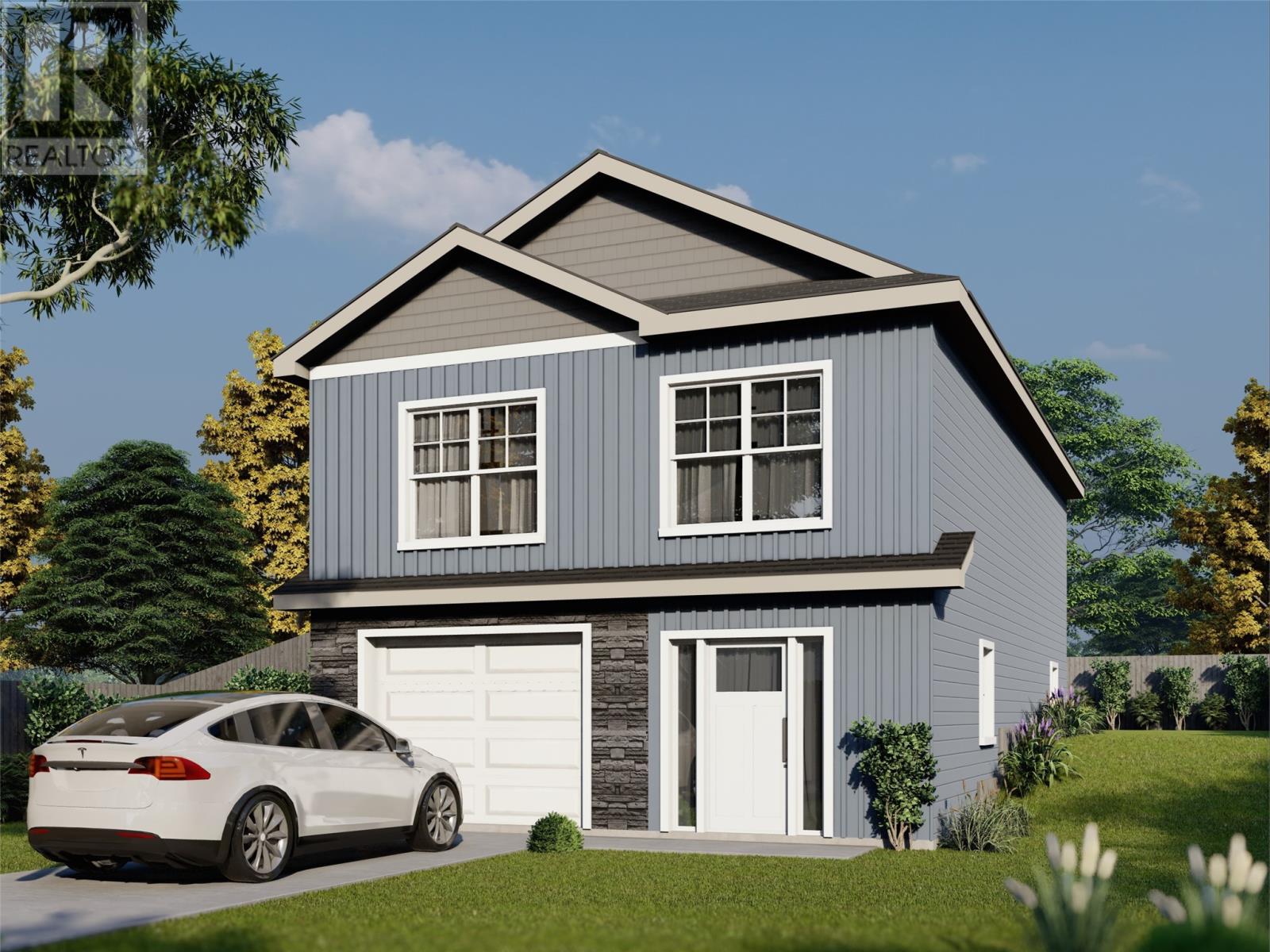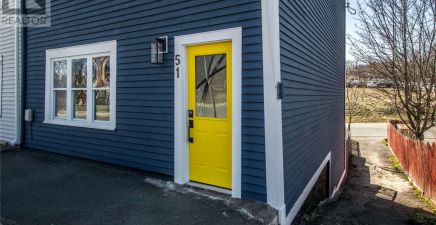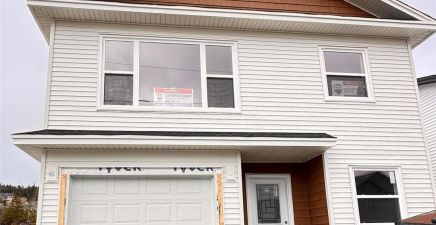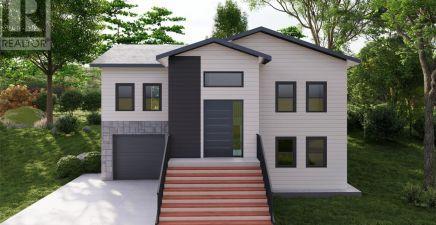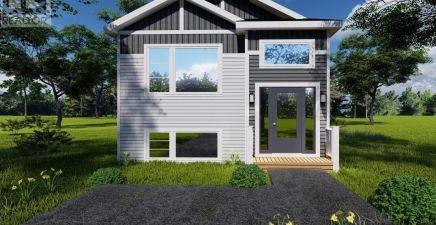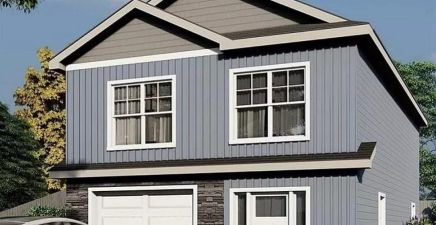Overview
- Single Family
- 2
- 2
- 1712
- 2024
Listed by: Royal LePage Atlantic Homestead
Description
NEW HOME CONSTUCTION IN KENMOUNT TERRACE WEST! BUY NEW! Yes, it may cost a little more than an old existing home, but it is built to 2020 National Building Code Standards, is much more energy efficient, the latest trends in finishes and a 10 year Atlantic Home Warranty! Constructed by Multi-Award Winning Builder, EASTWOOD HOMES. The exterior of the raised bungalow exudes contemporary charm. A raised bungalow with a garage and an open concept main floor offers a stylish and functional living space that combines modern design with practicality. Upon entering the home, you`re greeted by a spacious foyer with high ceilings and elegant lighting fixtures. The foyer provides a warm and inviting welcome to the open concept living space beyond. The heart of this bungalow is its open concept main floor. The living room, dining area, and kitchen flow seamlessly together, creating a sense of spaciousness. Large windows allow for an abundance of natural light. The primary suite features an ensuite bathroom and a walk-in closet. The other main floor bedroom is generously sized, with ample closet space. The lower level of the home has potential development as an option. It can include an additional bedroom, full 3 piece bath, family room, home office, laundry room, and storage. This home offers a comfortable, contemporary, and versatile living space that blends modern design with functionality. It`s a perfect choice for those who appreciate the convenience of single-level living while enjoying an open and inviting layout. (id:9704)
Rooms
- Bath (# pieces 1-6)
- Size: 8.4 x 5.6
- Bedroom
- Size: 11.1 x 12.3
- Dining room
- Size: 10.8 x 10.4
- Ensuite
- Size: 8.4 x 5.6
- Kitchen
- Size: 10.8 x 10.3
- Living room
- Size: 17.1 x 9.8
- Primary Bedroom
- Size: 14.2 x 13.9
Details
Updated on 2024-04-24 06:02:22- Year Built:2024
- Zoning Description:House
- Lot Size:470 metres
- Amenities:Highway, Shopping
Additional details
- Building Type:House
- Floor Space:1712 sqft
- Architectural Style:Bungalow
- Stories:1
- Baths:2
- Half Baths:0
- Bedrooms:2
- Flooring Type:Laminate, Mixed Flooring
- Foundation Type:Concrete, Poured Concrete
- Sewer:Municipal sewage system
- Heating Type:Baseboard heaters
- Heating:Electric
- Exterior Finish:Stone, Vinyl siding
- Construction Style Attachment:Detached
School Zone
| Prince of Wales Collegiate | L1 - L3 |
| Leary’s Brook Junior High | 6 - 9 |
| Larkhall Academy | K - 5 |
Mortgage Calculator
- Principal & Interest
- Property Tax
- Home Insurance
- PMI
