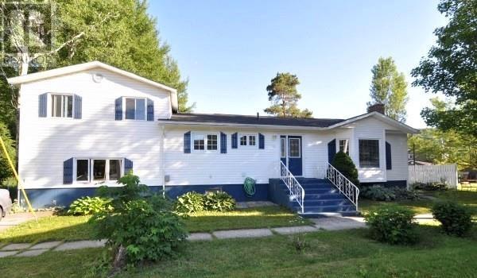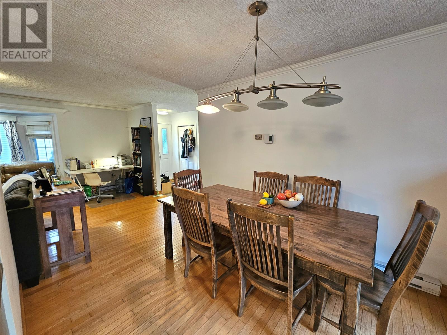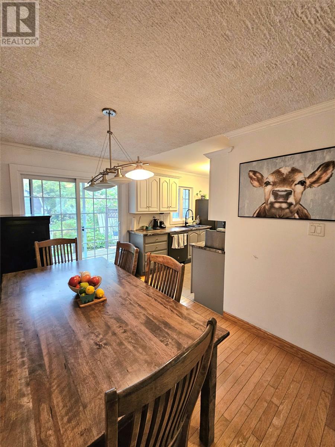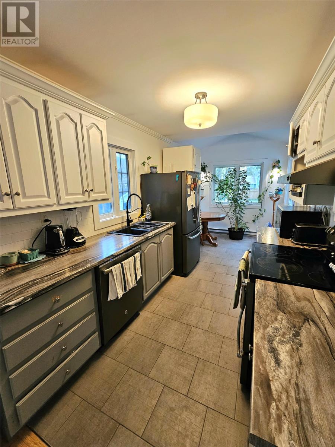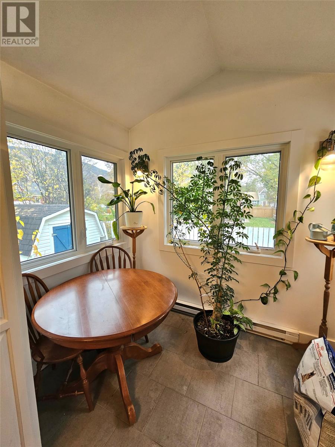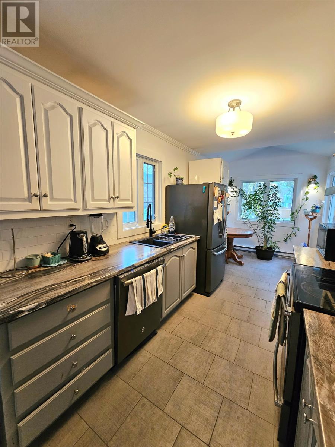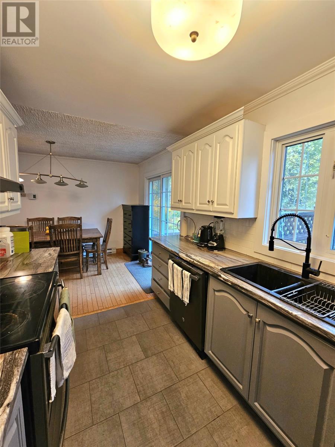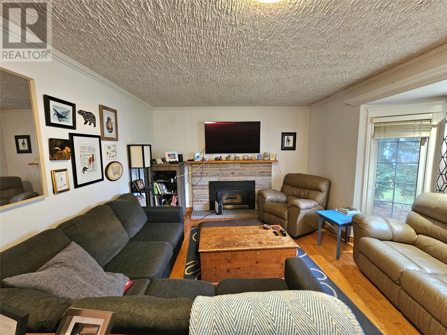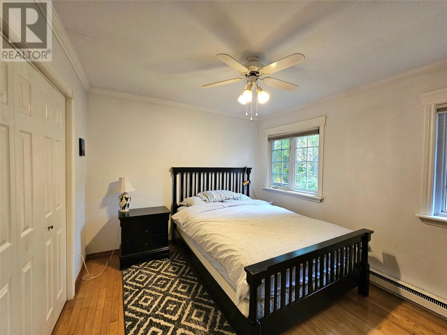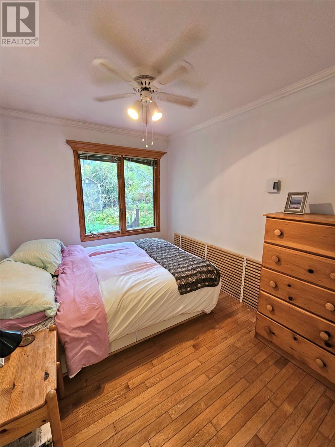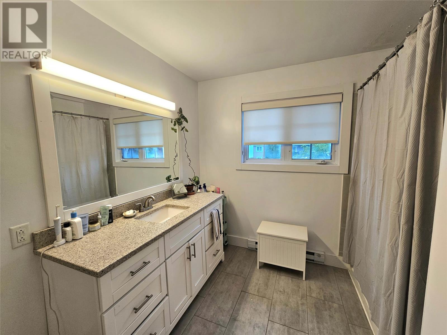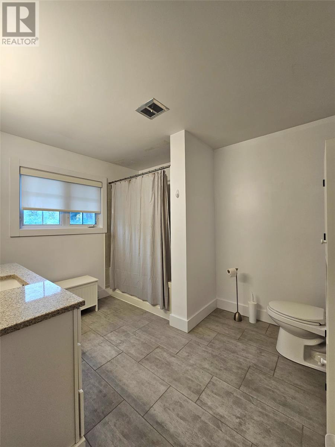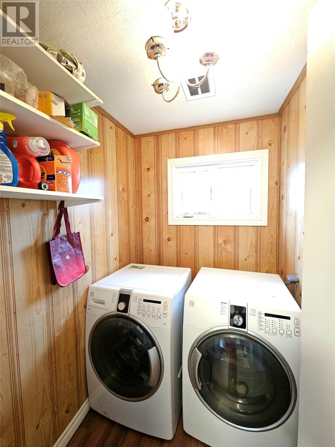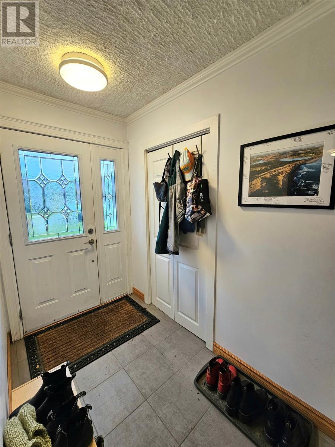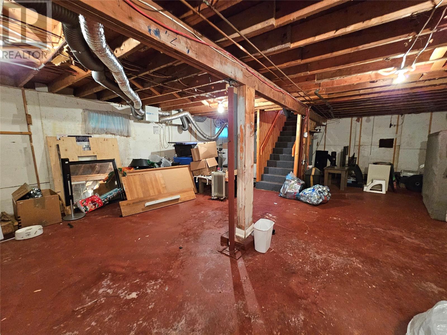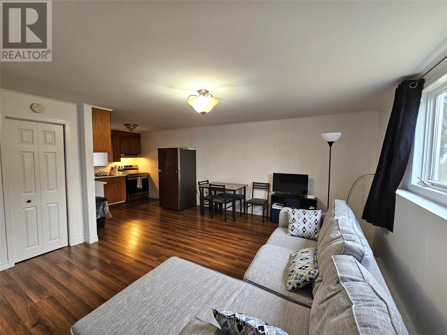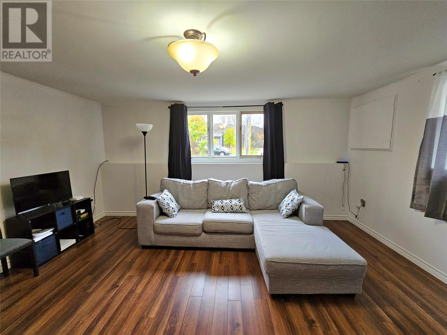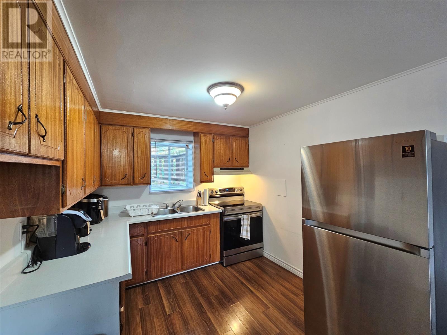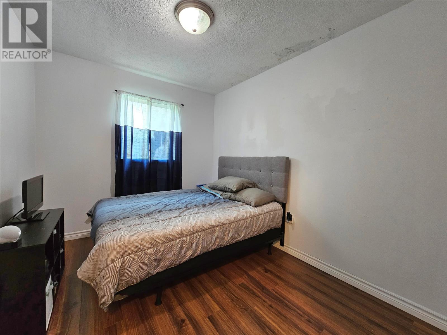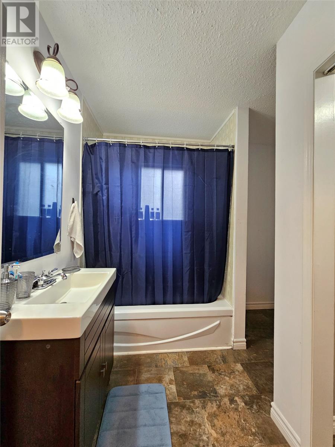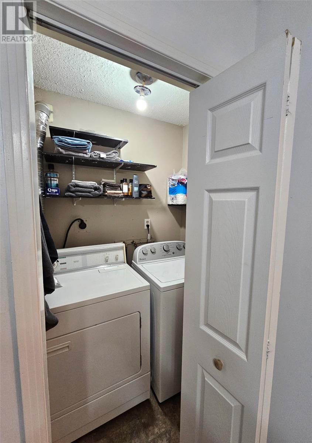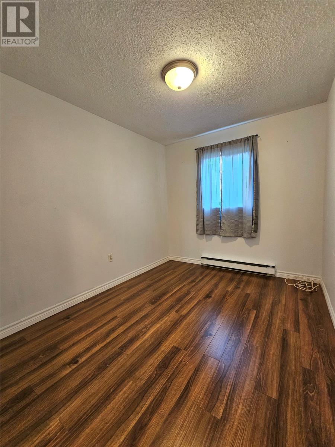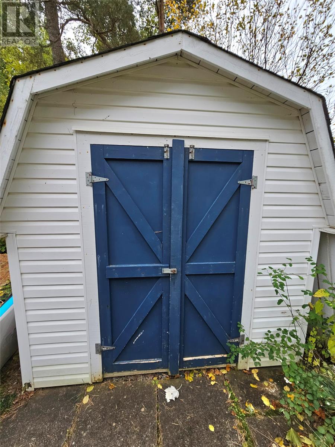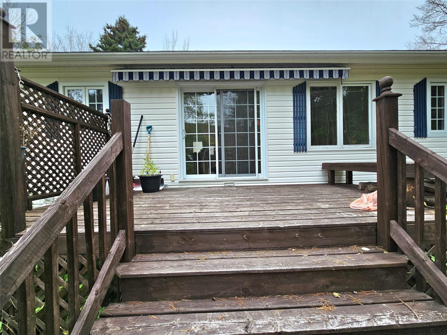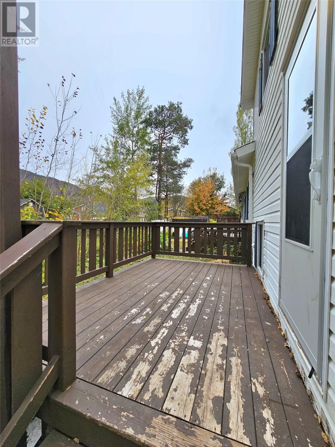Overview
- Single Family
- 4
- 2
- 3064
- 1975
Listed by: RE/MAX Realty Professionals Ltd. - Corner Brook
Description
Located in the peaceful town of Steady Brook, and close proximity to the Humber River and Marble Mountain attractions. 4 Coles Avenue is a quiet street, that has but a few homes built around. This 1975 build, has had some changes over the years, with the most recent owner updating the interior of the main home. From the new modern bathroom, kitchen upgrades and fresh paint and some flooring, this 2 bedroom bungalow is ideal for anyone looking for a move in ready space, with the potential of developing more down the road. The over 1100 sq ft basement is open and able to be developed into more living space if needed. There is plenty of character in this home, with the original brick fireplace (currently with propane insert) in the centre of the family room. The oak hardwood floors continue towards the two bedrooms on this main level, plus there is a dedicated main level laundry. What sets this property apart from others in the area is the addition of the above grade 2 bedroom apartment. This is great for the added income to the property or even the potential for having guests or family stay year round. Enjoy the perks of living in the town of Steady Brook, surrounded by the mountains and the water all year round! (id:9704)
Rooms
- Utility room
- Size: 24 x 40
- Bath (# pieces 1-6)
- Size: 3 pc
- Bedroom
- Size: 8.6 x 10.6
- Bedroom
- Size: 10 x 12
- Dining room
- Size: 8.6 x 12
- Kitchen
- Size: 8 x 17
- Laundry room
- Size: 5 x 7
- Living room
- Size: 13 x 19
- Bath (# pieces 1-6)
- Size: 9.2 x 9.1
- Not known
- Size: 10.8 x 8.2
- Not known
- Size: 10.9 x 8.3
- Not known
- Size: 16.4 x 11
- Not known
- Size: 9.2 x 10
Details
Updated on 2024-03-02 06:02:16- Year Built:1975
- Appliances:Dishwasher, Stove
- Zoning Description:Two Apartment House
- Lot Size:8918 sq ft Irregular
Additional details
- Building Type:Two Apartment House
- Floor Space:3064 sqft
- Architectural Style:Bungalow
- Stories:1
- Baths:2
- Half Baths:0
- Bedrooms:4
- Rooms:13
- Flooring Type:Ceramic Tile, Hardwood, Laminate
- Foundation Type:Concrete
- Sewer:Municipal sewage system
- Cooling Type:Air exchanger
- Heating Type:Baseboard heaters
- Heating:Electric
- Exterior Finish:Vinyl siding
- Construction Style Attachment:Detached
Mortgage Calculator
- Principal & Interest
- Property Tax
- Home Insurance
- PMI
