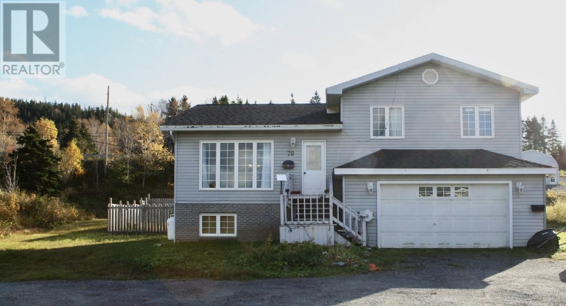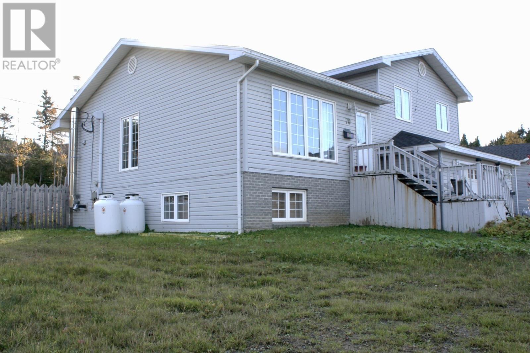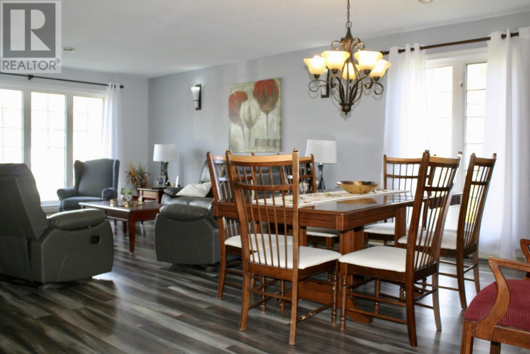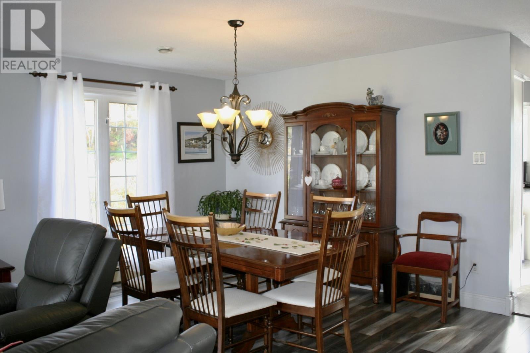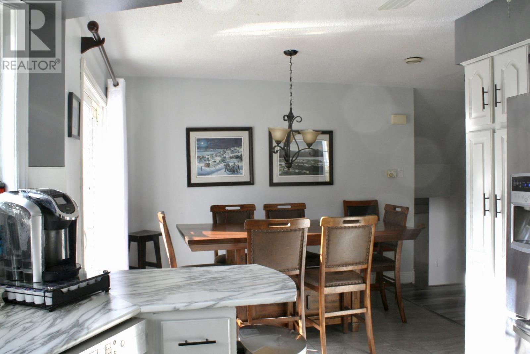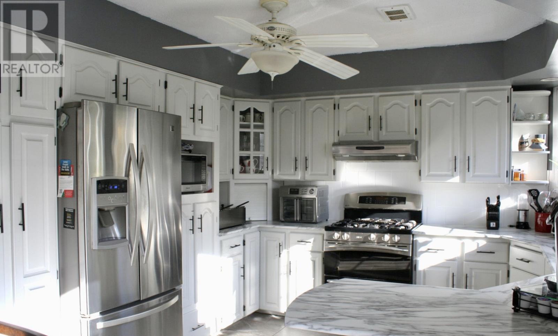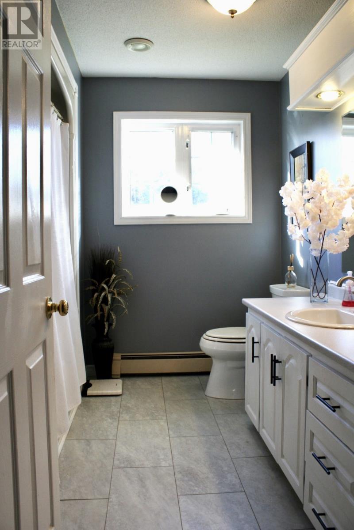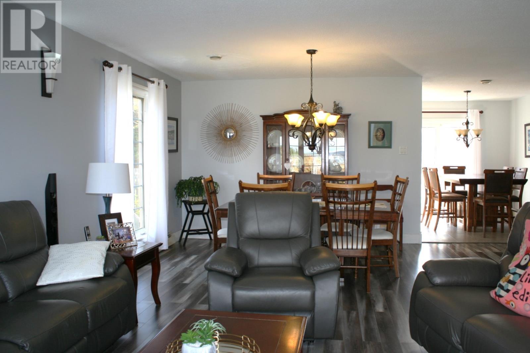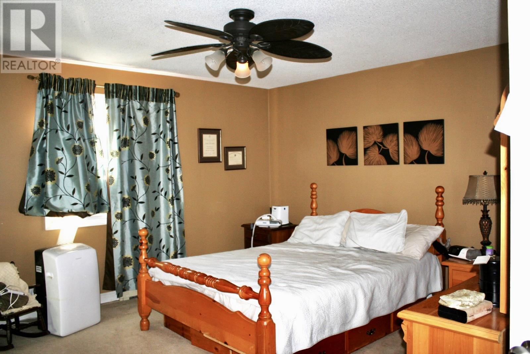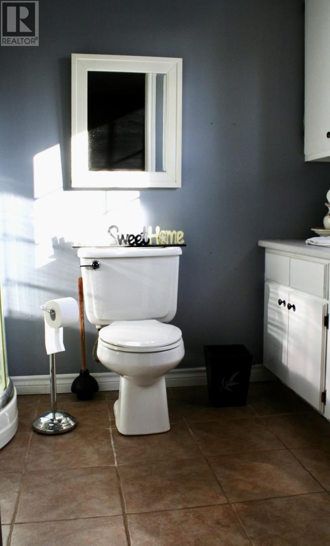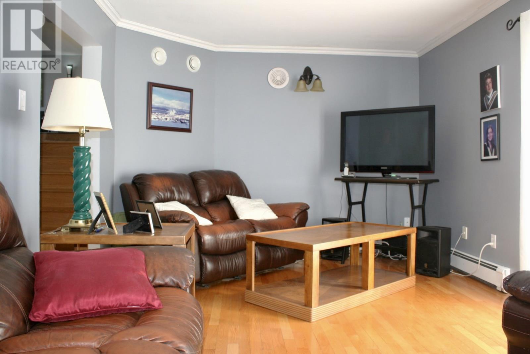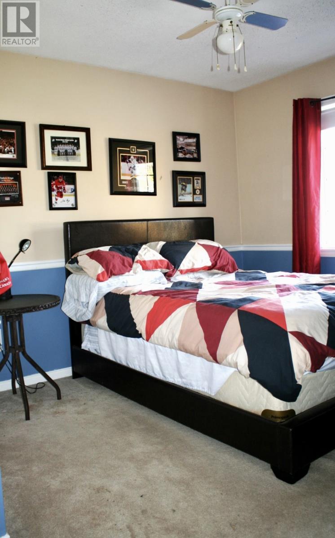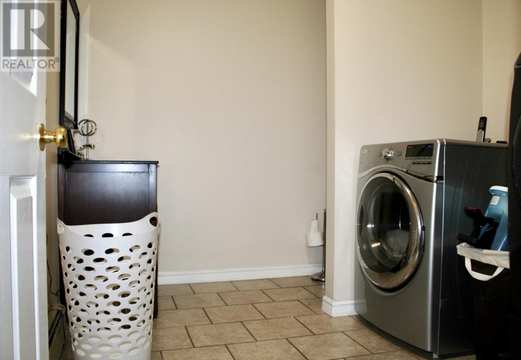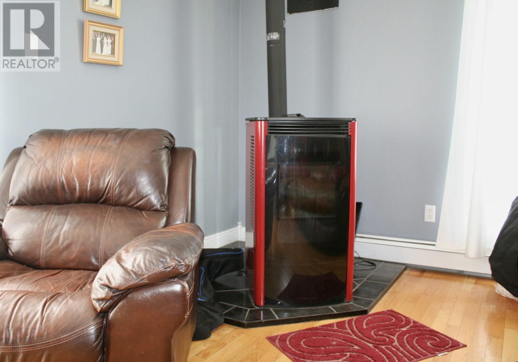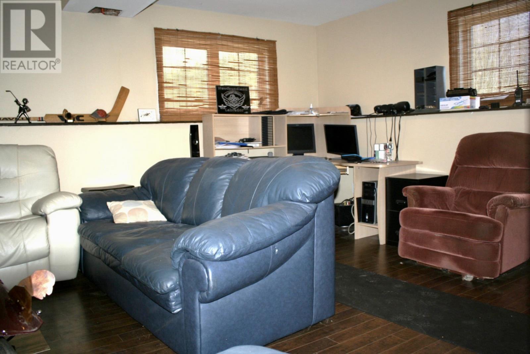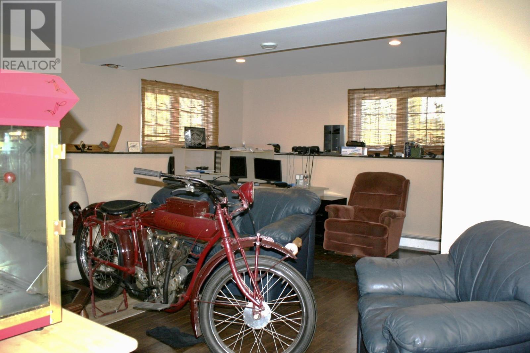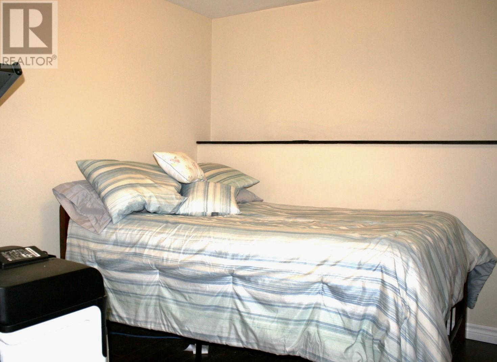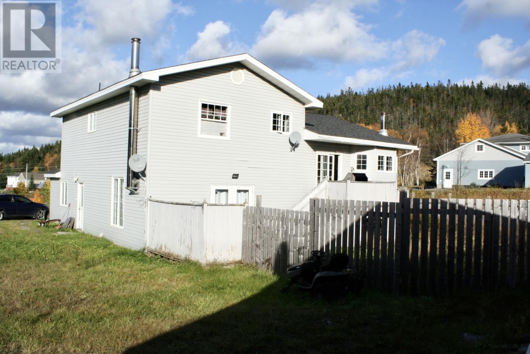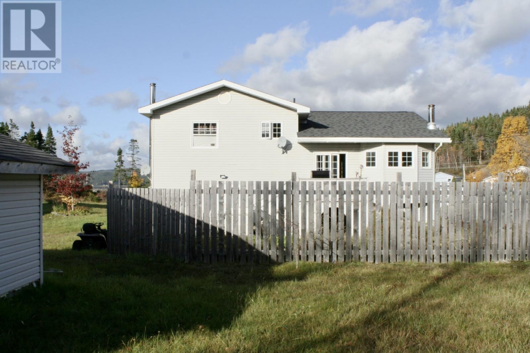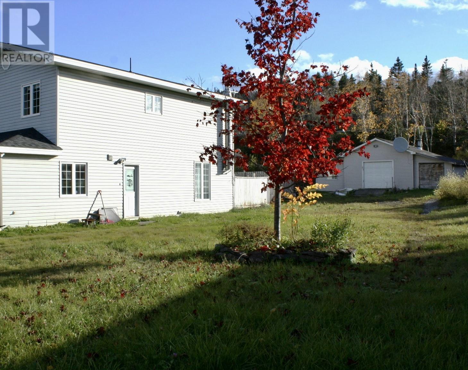Overview
- Single Family
- 3
- 3
- 3286
- 1995
Listed by: RE/MAX Realty Professionals Ltd. - Corner Brook
Description
Perfect home for a growing family who will appreciate the abundance of indoor and outside space this home offers. 70 Allens` Road is a beautiful, multi level three bedroom home on almost an acre of land-all within the city! Thereâs an eat in kitchen with oak cupboards that offer plenty of storage. Also, on the main level there is a formal dining room and large living room. Upstairs you will find the master bedroom which is quite large with ensuite, two other bedrooms and a bathroom. The lower level features the family room that has an energy efficient , modern pellet stove for cozy relaxation and heating cost savings. There is also a washroom/laundry room on this level. Down a couple steps to the basement there is also a rec room for entertaining, an office, utilities room and a ton of storage. This home offers you a 400 amp electrical (200 amp house, 120 amp shed) that is sure to meet all electrical needs! There is also a heated 2 car garage and a shed out back. If you are a dog lover, this home has the added convenience of a 20x50 fully fenced in dog run -with so much to offer you won`t be disappointed! (id:9704)
Rooms
- Family room
- Size: 20.10X11.2
- Office
- Size: 9.8X9.10
- Recreation room
- Size: 19.1X13.2
- Bath (# pieces 1-6)
- Size: B4
- Bath (# pieces 1-6)
- Size: B3
- Bath (# pieces 1-6)
- Size: B2
- Dining room
- Size: 23.9X17.4/LIVRM
- Kitchen
- Size: 19X9.10
- Bedroom
- Size: 15.10X15
- Bedroom
- Size: 9.10X10
- Bedroom
- Size: 10.7X8.3
Details
Updated on 2024-05-15 06:02:18- Year Built:1995
- Appliances:Dishwasher
- Zoning Description:House
- Lot Size:0.83 ACRE
Additional details
- Building Type:House
- Floor Space:3286 sqft
- Architectural Style:Bungalow
- Stories:1
- Baths:3
- Half Baths:1
- Bedrooms:3
- Rooms:11
- Flooring Type:Carpeted, Ceramic Tile, Laminate
- Foundation Type:Concrete
- Sewer:Municipal sewage system
- Heating Type:Hot water radiator heat
- Heating:Propane, Wood
- Exterior Finish:Vinyl siding
- Fireplace:Yes
- Construction Style Attachment:Detached
Mortgage Calculator
- Principal & Interest
- Property Tax
- Home Insurance
- PMI
