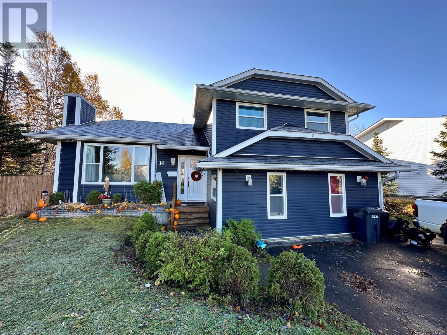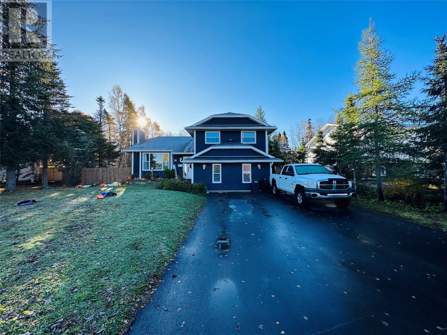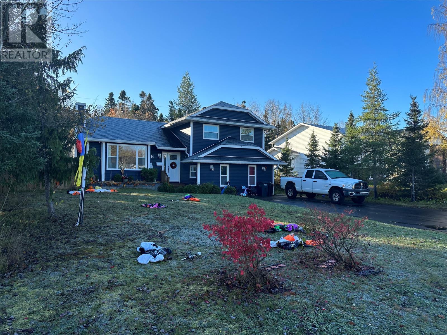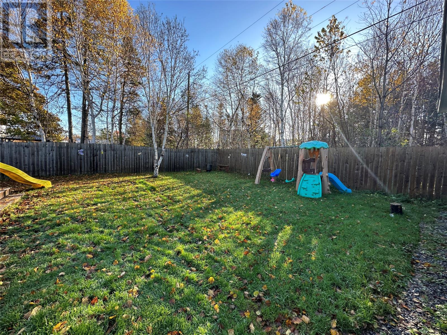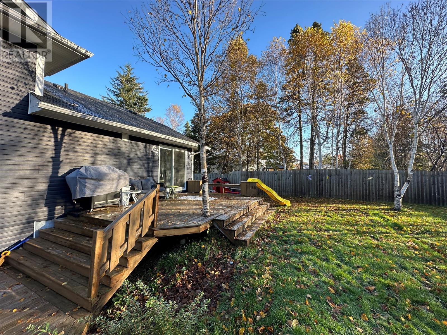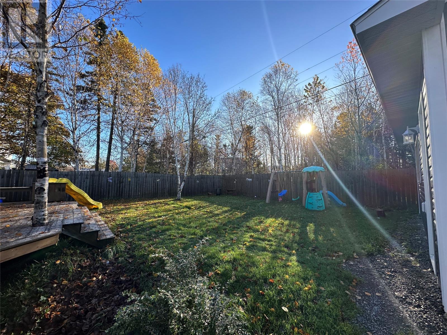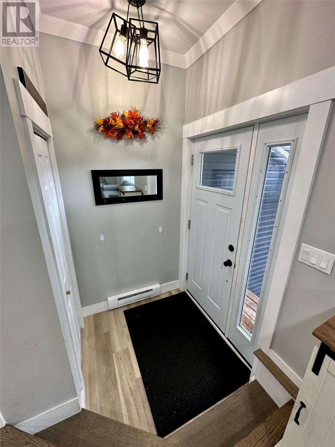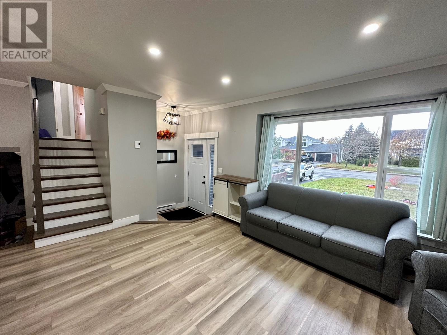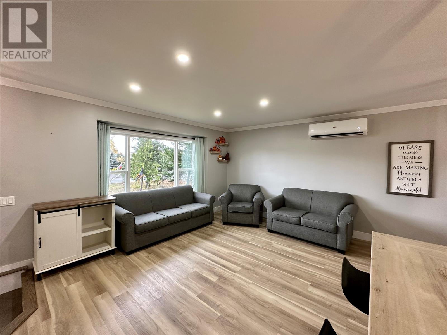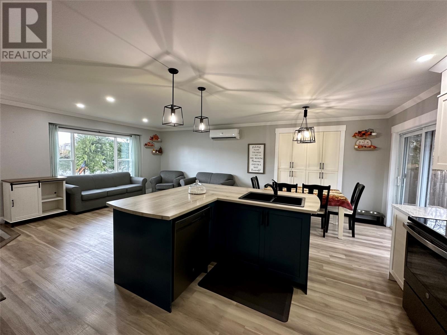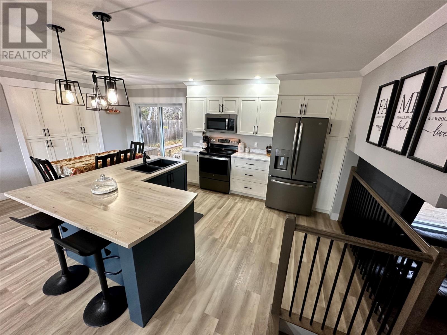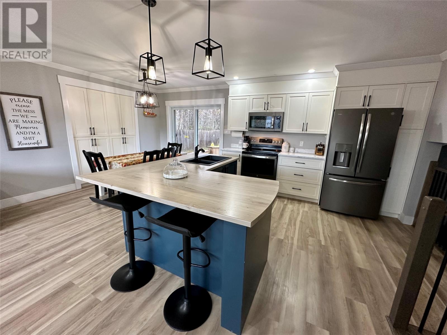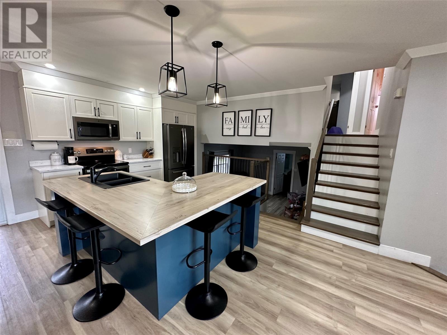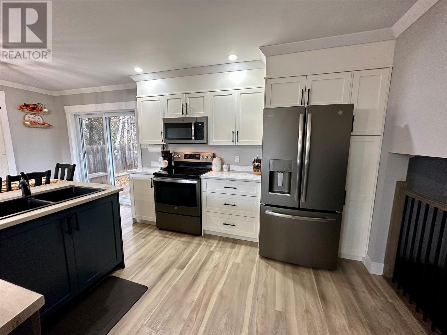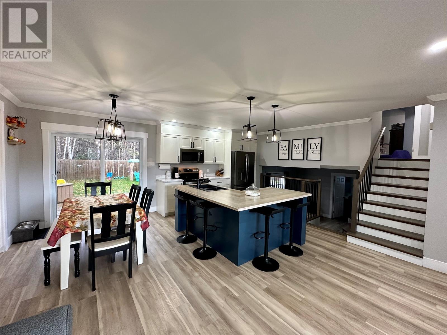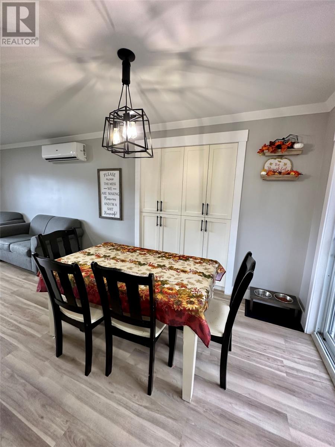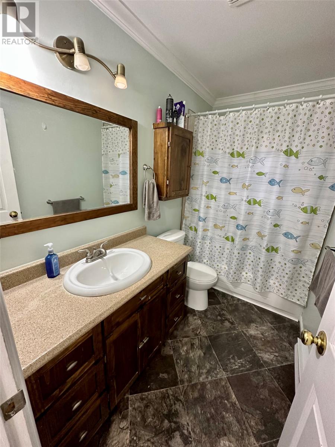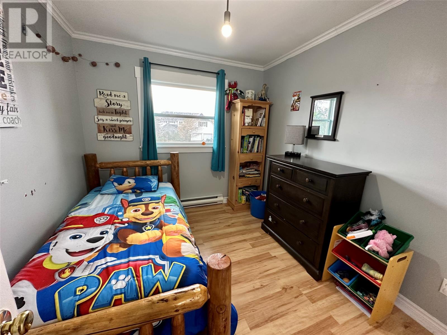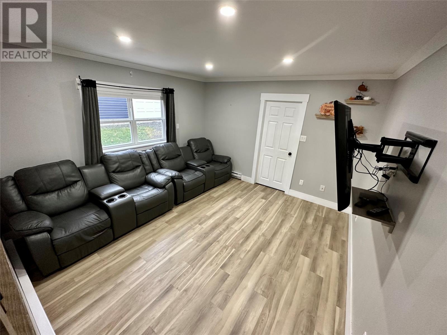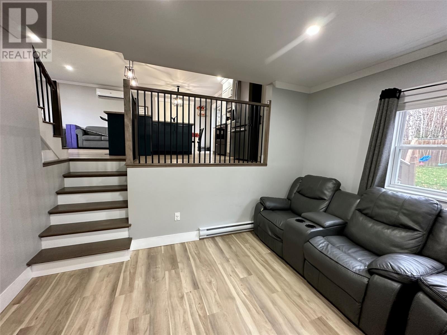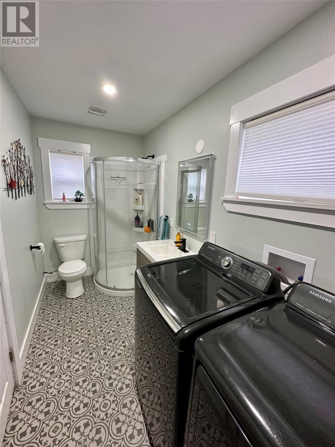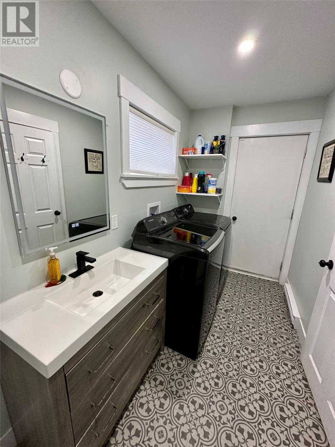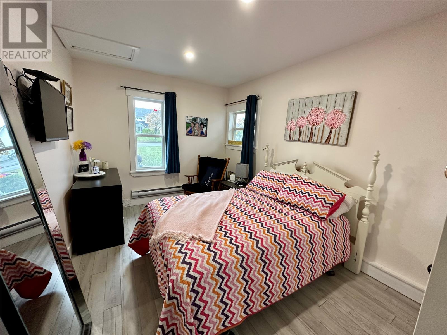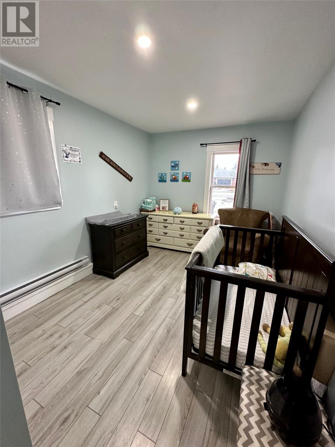Overview
- Single Family
- 5
- 3
- 1665
- 1989
Listed by: Royal LePage Generation Realty
Description
LOCATION LOCATION LOCATION! This extensively renovated 3+2 bedroom home is located on a desired Cul de sac in Grand Falls-Windsor NL. Situated on a mature landscaped lot with a paved driveway, fenced garden with multi level patio, and newly constructed garage measuring 22x22 wired and heated by a wood stove. There are also hot and cold water hose bibs on the exterior of the home. This home has undergone many major renovations in 2021 including siding, windows, shingles, plumbing, new kitchen, two bathrooms, fixtures, flooring and more. The main floor offers a front foyer with a coat closet, an open concept living area with a stunning kitchen with new appliances and island with seating; the dining area offers patio doors to the rear yard and built-in cupboards. The upper floor offers a 3pc main bathroom, a primary bedroom with 3pc ensuite and two closets, as well as two bedrooms. The lower level consists of a family room; laundry/3pc bathroom combination, and an additional two bedrooms with closets. There is a side entrance and a crawl space great for storage. The home is heated by electric heat and bonus mini split for the added comfort of heating and cooling. This stunning home is the perfect place for a growing family. (id:9704)
Rooms
- Bedroom
- Size: 12.11x9.1
- Bedroom
- Size: 12.11x9.4
- Family room
- Size: 13.10x12.4
- Eating area
- Size: 9.0x13.7
- Kitchen
- Size: 11.10x12.5
- Living room
- Size: 16.1x12.0
- Bedroom
- Size: 10.5x9.0
- Bedroom
- Size: 14x9.8
- Primary Bedroom
- Size: 11.01x16
Details
Updated on 2024-01-27 06:02:16- Year Built:1989
- Appliances:Dishwasher, Refrigerator, Stove
- Zoning Description:House
- Lot Size:70x120
Additional details
- Building Type:House
- Floor Space:1665 sqft
- Stories:2
- Baths:3
- Half Baths:0
- Bedrooms:5
- Flooring Type:Laminate, Mixed Flooring, Other
- Foundation Type:Concrete
- Sewer:Municipal sewage system
- Heating:Electric
- Exterior Finish:Vinyl siding
Mortgage Calculator
- Principal & Interest
- Property Tax
- Home Insurance
- PMI
