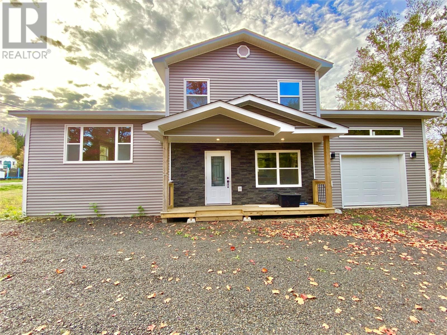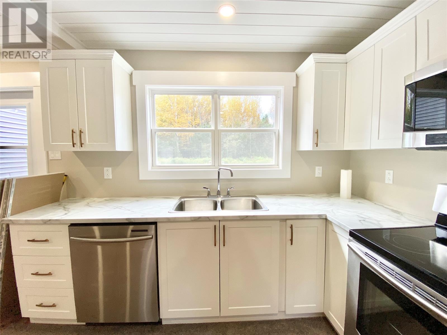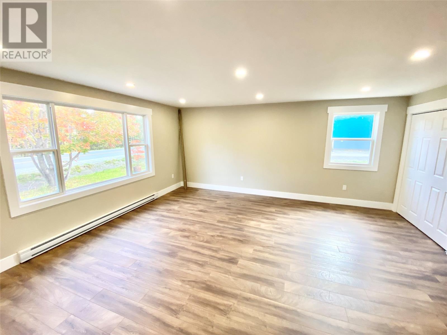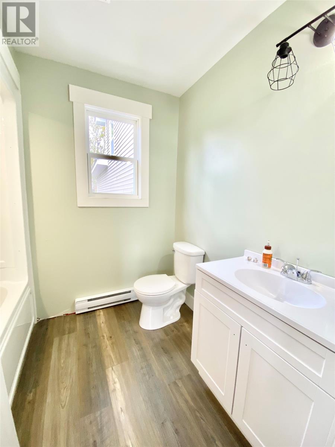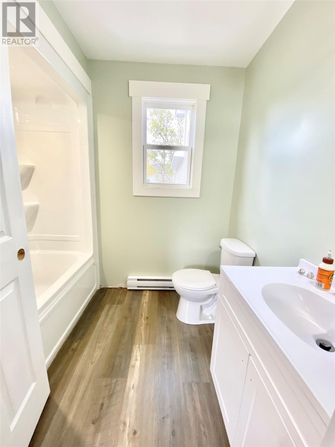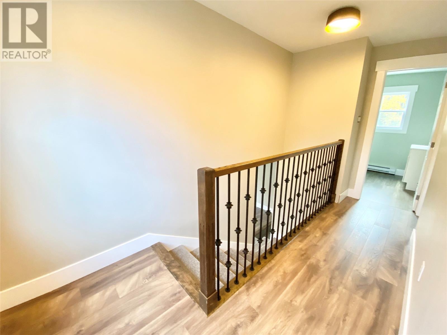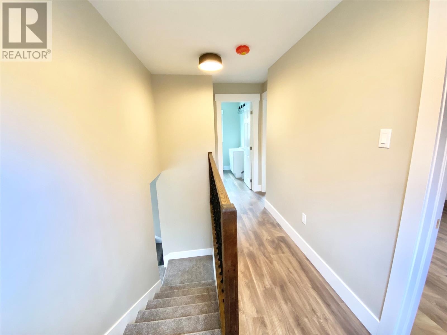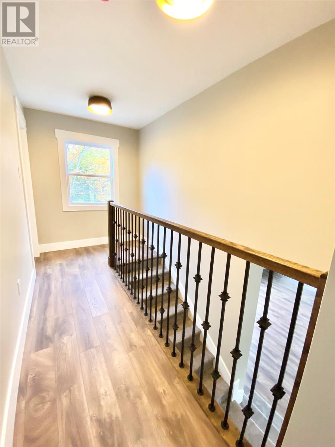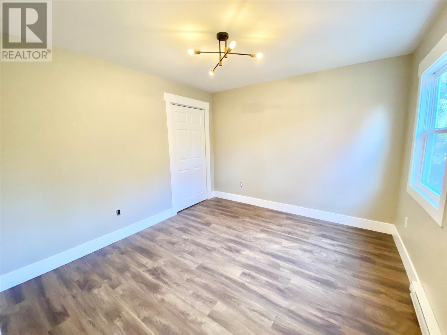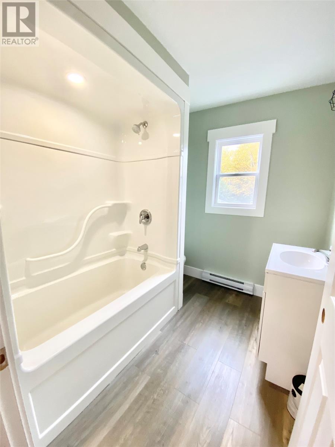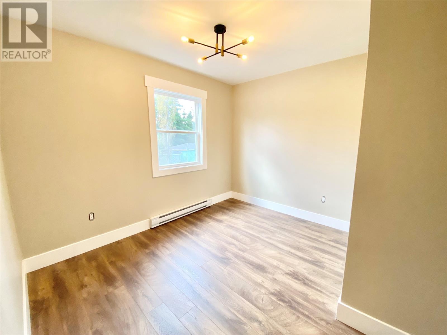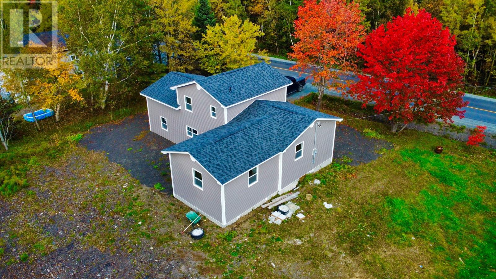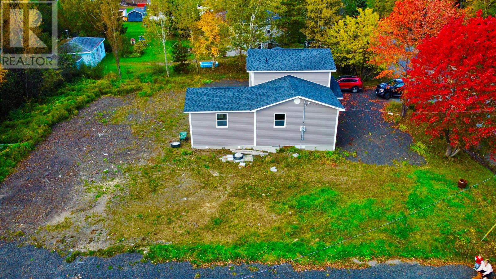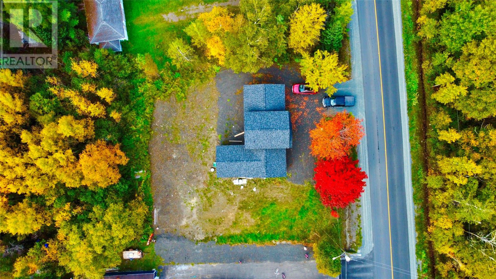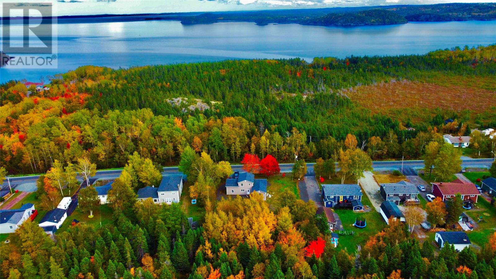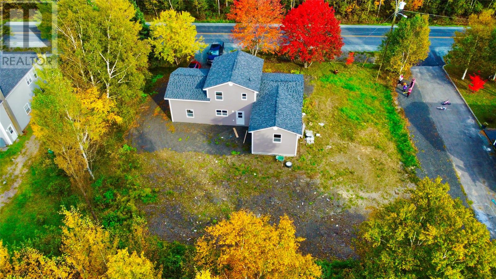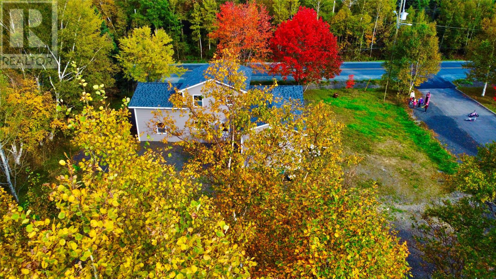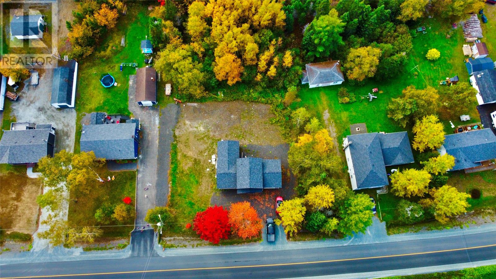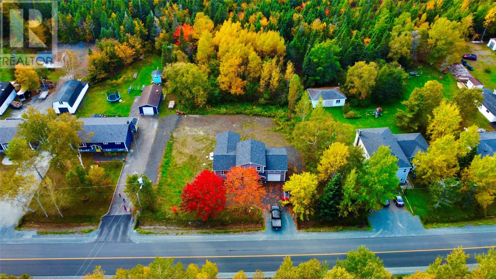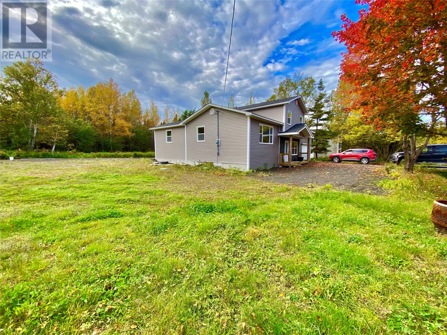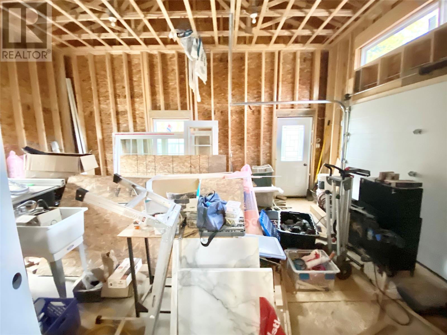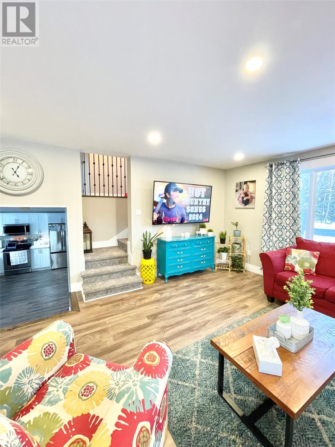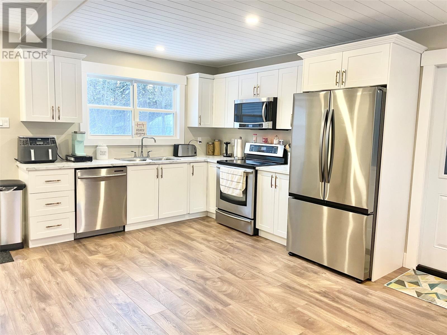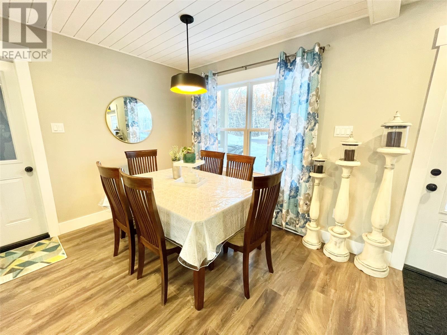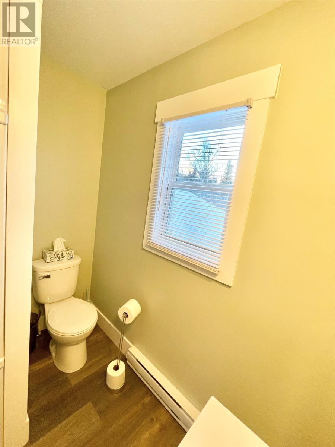Overview
- Single Family
- 3
- 2
- 1355
- 1980
Listed by: Keller Williams Platinum Realty
Description
Welcome to this beautifully renovated, multi-level home that has been meticulously reimagined from the studs up. This property boasts of brand-new installations throughout, including a fresh roof and pristine windows. The addition of a spacious, attached 16 x 21 garage provides ample space for storage and parking. Step inside to discover a versatile, multi-level layout encompassing three generously-sized bedrooms and two modern bathrooms. Every detail in this home has been carefully chosen and quality-crafted, promising a perfect blend of comfort and sophistication. If you`re in search of a move-in ready home that offers fantastic value for the price, this property should be at the top of your list. The only projects left are a few outdoor aesthetics, giving you the perfect opportunity to add your own personal touch to the exterior spaces. Don`t miss out on this exceptional opportunity to own a home that`s full of charm and modern conveniences. This could be the dream home youâve been waiting for." (id:9704)
Rooms
- Storage
- Size: 15.57X19.14
- Kitchen
- Size: 14.38X20.28
- Not known
- Size: 16X21
- Ensuite
- Size: 6.32X7.54
- Living room
- Size: 16.39X16.61
- Primary Bedroom
- Size: 13.09X16.64
- Bath (# pieces 1-6)
- Size: 6.71X7.85
- Bedroom
- Size: 10.62X11.26
- Bedroom
- Size: 10.53X11.22
Details
Updated on 2024-03-16 06:02:06- Year Built:1980
- Appliances:Dishwasher, Stove
- Zoning Description:House
- Lot Size:TBD
Additional details
- Building Type:House
- Floor Space:1355 sqft
- Stories:1
- Baths:2
- Half Baths:0
- Bedrooms:3
- Flooring Type:Carpeted, Laminate
- Construction Style:Sidesplit
- Foundation Type:Concrete
- Sewer:Municipal sewage system
- Heating:Electric
- Exterior Finish:Vinyl siding
- Construction Style Attachment:Detached
Mortgage Calculator
- Principal & Interest
- Property Tax
- Home Insurance
- PMI
