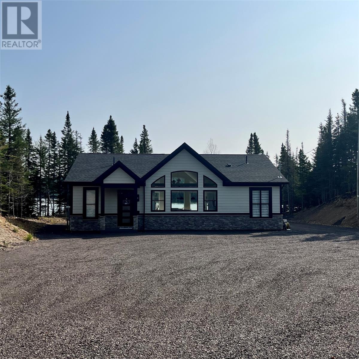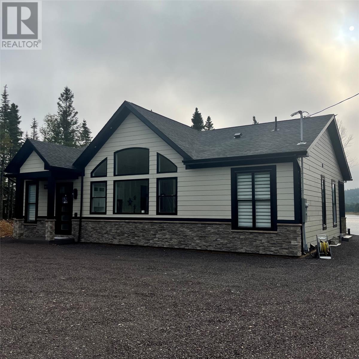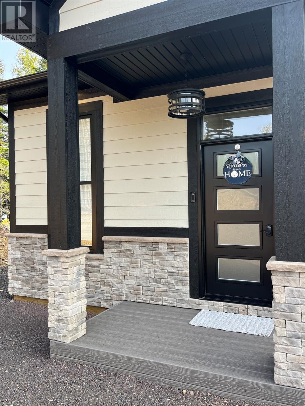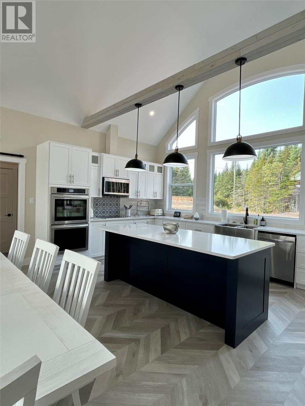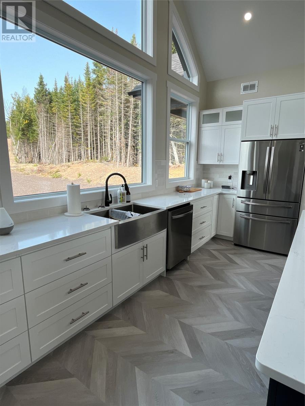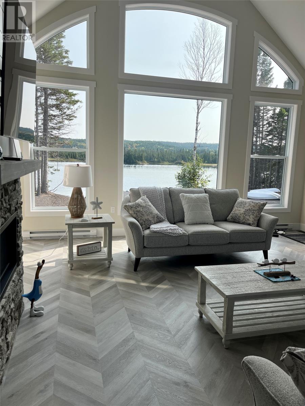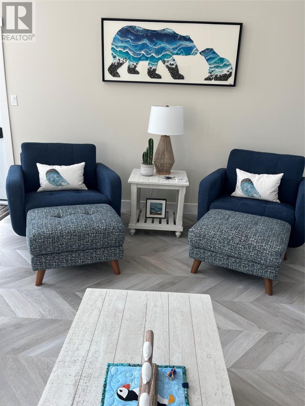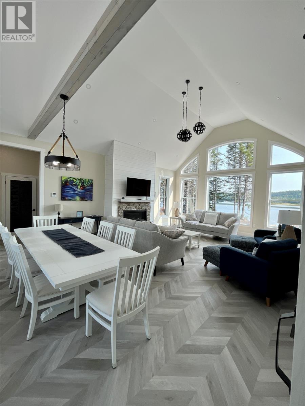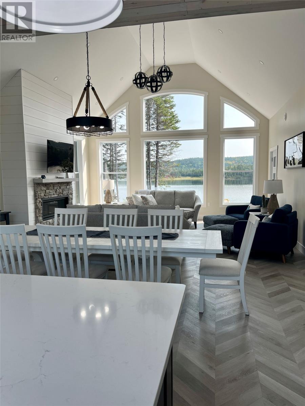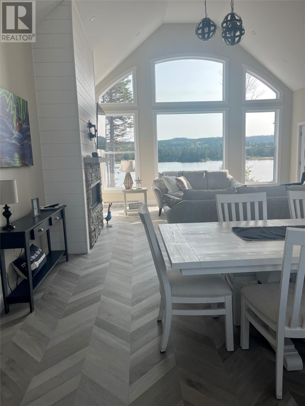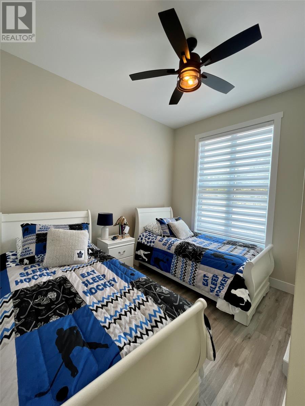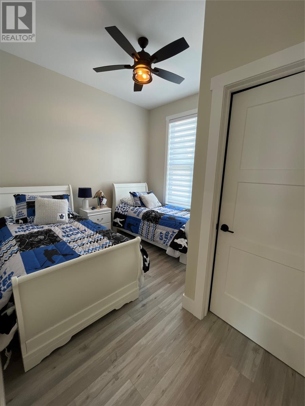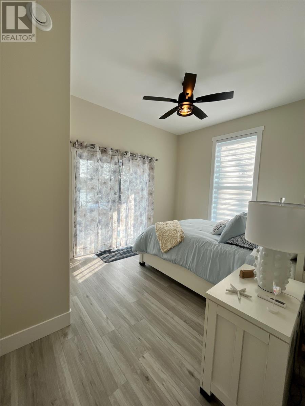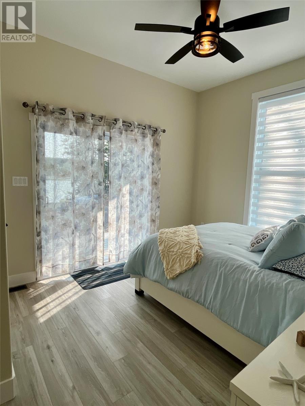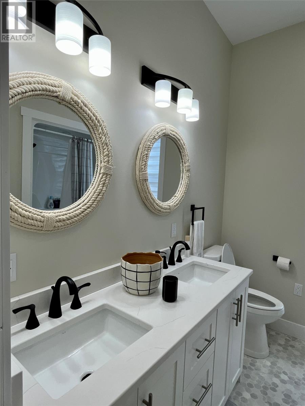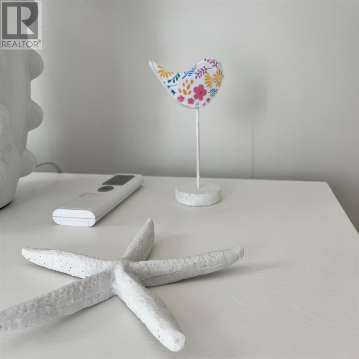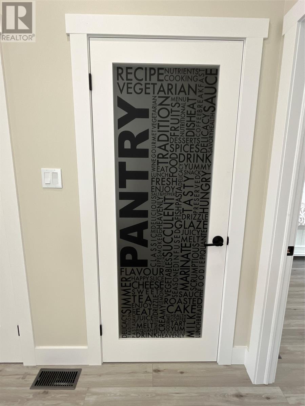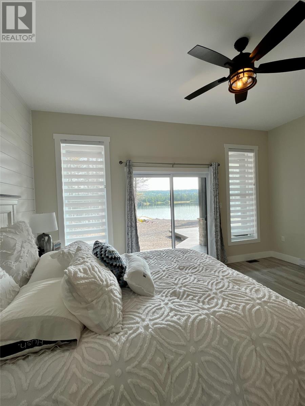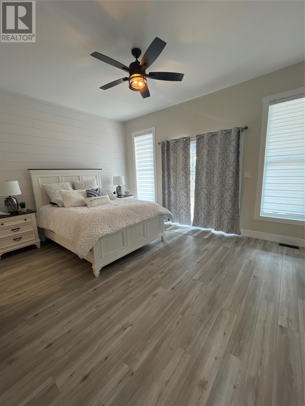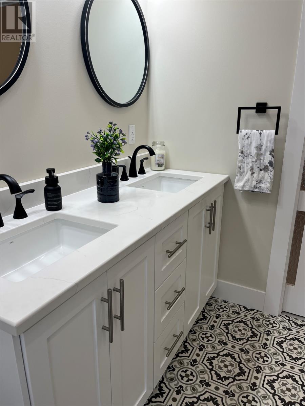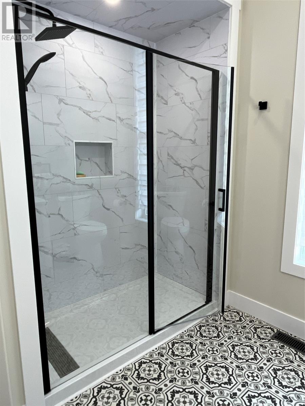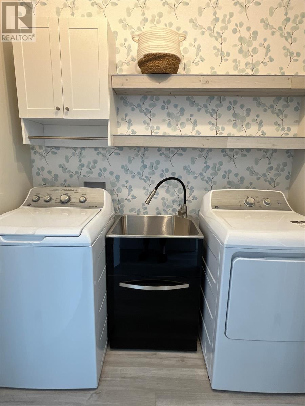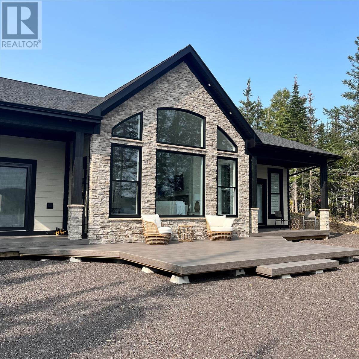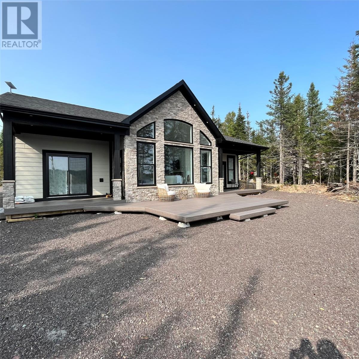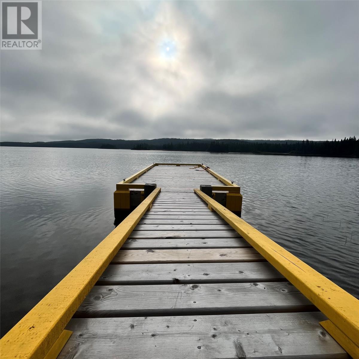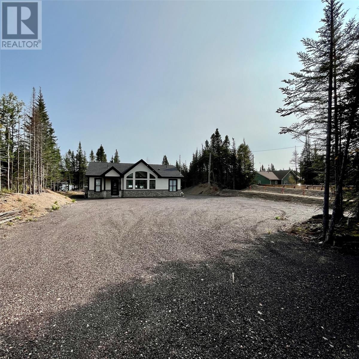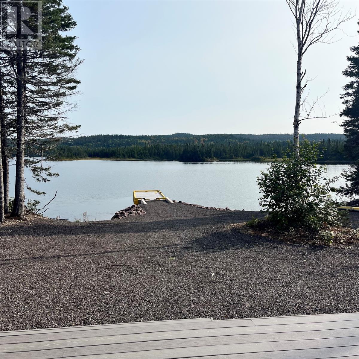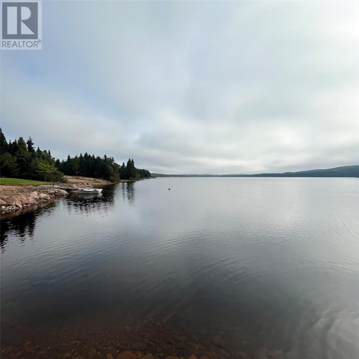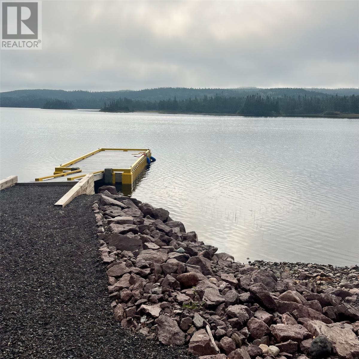Overview
- Single Family
- 3
- 2
- 1761
- 2022
Listed by: Keller Williams Platinum Realty
Description
Behold this exquisite custom-built chalet, a testament to architectural artistry. Nestled in nature`s embrace, it features a spacious open living and dining area adorned with expansive windows, framing the captivating Burnt Berry Pond. The Master Suite boasts an opulent walk-in closet and a lavish en suite, while two additional bedrooms offer comfort and privacy. From the pantry to the quartz counters and luxurious stainless-steel appliances including a double oven, no detail was overlooked in this masterfully constructed home making this home perfect for hosting sophisticated gatherings. Revel in modern amenities including 200 amp service, on-demand hot water, a stunning propane fireplace, and a 24000 BTU central heat pump. From the Luxury vinyl flooring to the engineered hardwood siding and composite decking materials this home is durable and maintenance friendly The vaulted ceilings and tiered back patios add an element of grandeur. Outside, envision a 20 x 24 Shop and a tranquil dock for kayaking. Only 3 minutes from the TCH, 15 minutes from Springdale, and under 10 minutes from South Brook, this residence blends luxury with convenience. (id:9704)
Rooms
- Bath (# pieces 1-6)
- Size: 9`2 X 5`8
- Bedroom
- Size: 13`6 X 11
- Bedroom
- Size: 16`6 X 12`10
- Bedroom
- Size: 13`6 X 11
- Ensuite
- Size: 9`10 X 8`4
- Foyer
- Size: 6`4 x 6`2
- Kitchen
- Size: 19 X 10
- Living room
- Size: 19 X 27
- Not known
- Size: 5`8 X 2`8
- Not known
- Size: 8`4 X 9`2
Details
Updated on 2023-10-25 06:02:17- Year Built:2022
- Appliances:Alarm System, Central Vacuum, Dishwasher, Refrigerator, Microwave, Stove, Washer, Dryer
- Zoning Description:House
- Lot Size:50 x 81.53 x 45 x 96.45
- Amenities:Highway, Recreation, Shopping
Additional details
- Building Type:House
- Floor Space:1761 sqft
- Architectural Style:Bungalow
- Stories:1
- Baths:2
- Half Baths:0
- Bedrooms:3
- Rooms:10
- Flooring Type:Other
- Foundation Type:Concrete, Poured Concrete
- Sewer:Septic tank
- Heating Type:Baseboard heaters, Forced air, Heat Pump
- Exterior Finish:Other
- Fireplace:Yes
- Construction Style Attachment:Detached
Mortgage Calculator
- Principal & Interest
- Property Tax
- Home Insurance
- PMI
