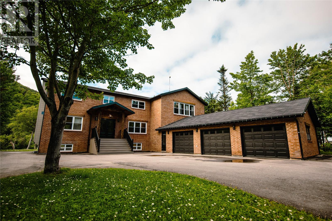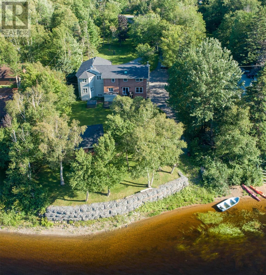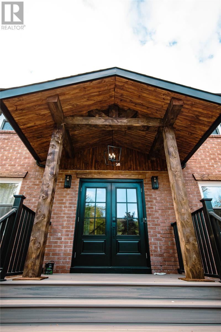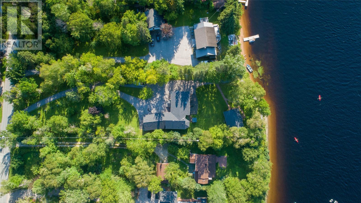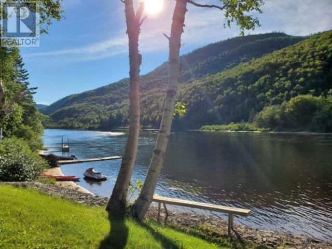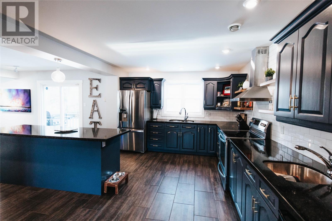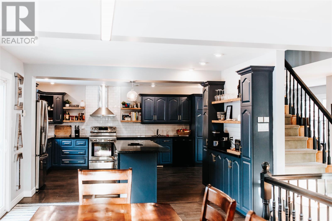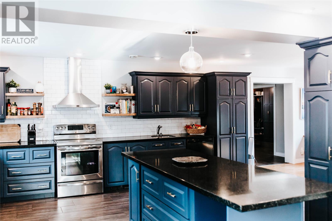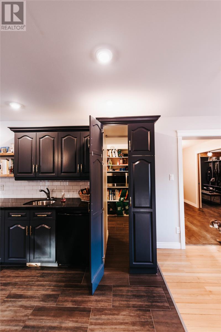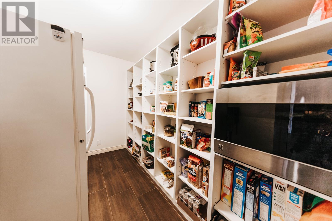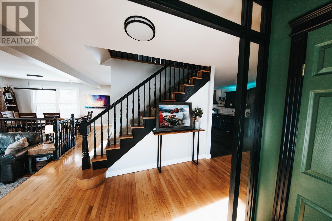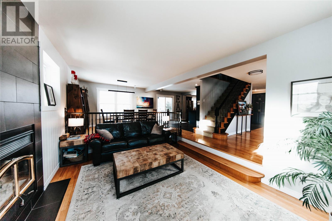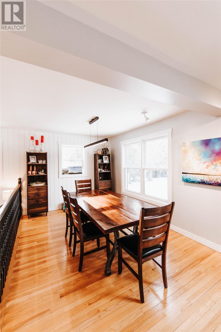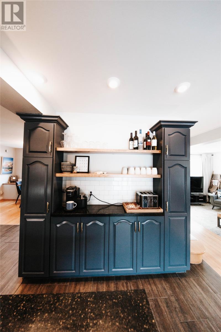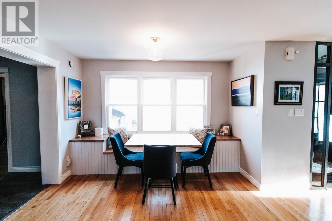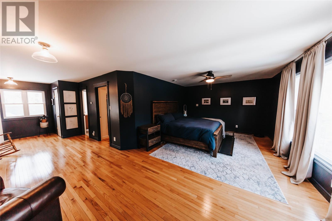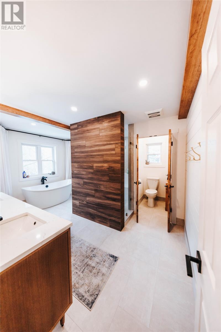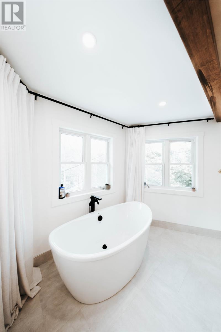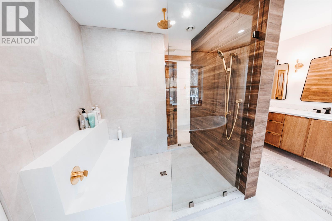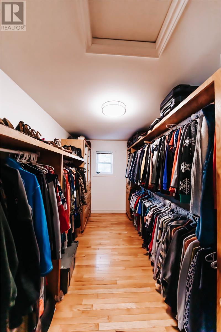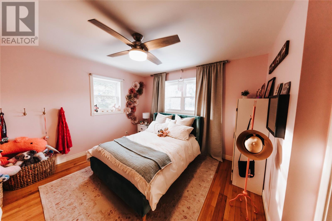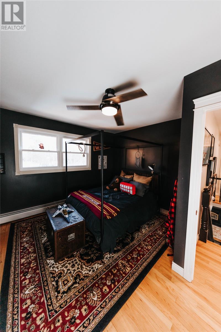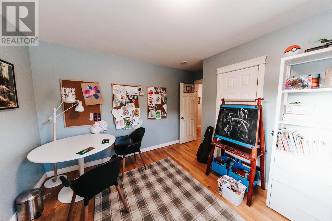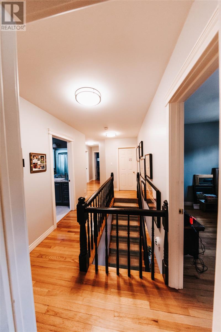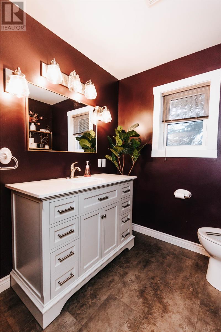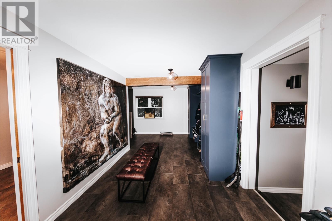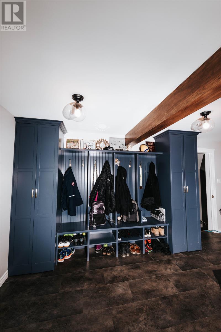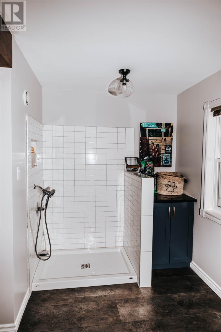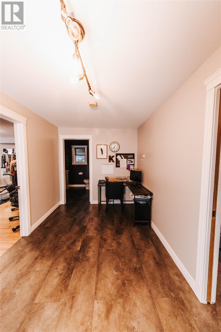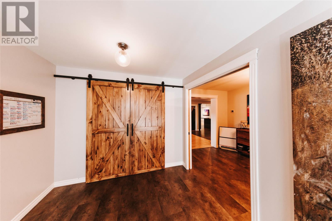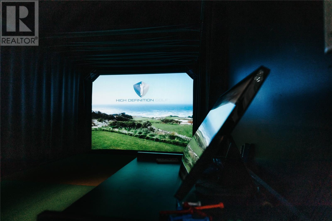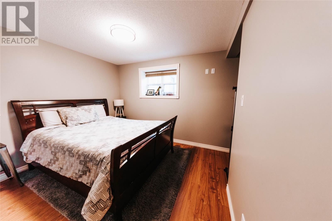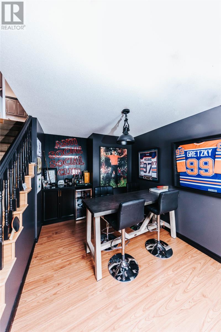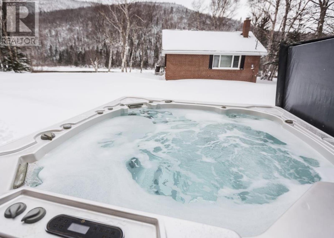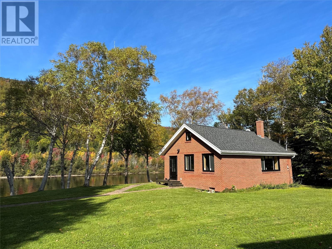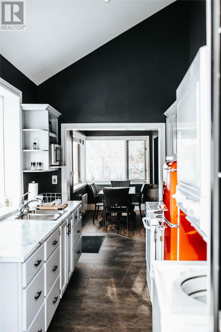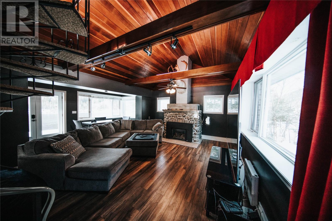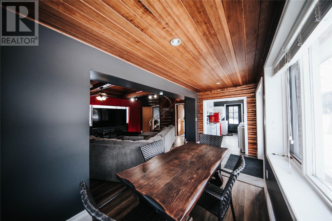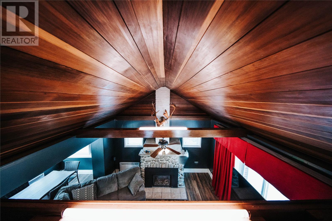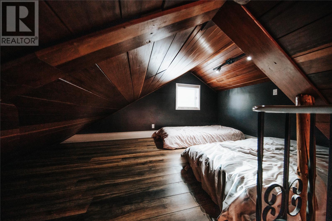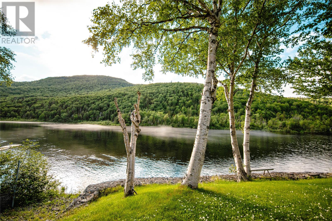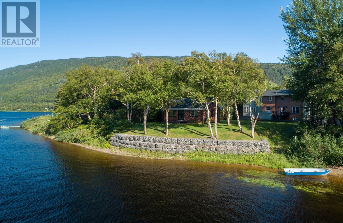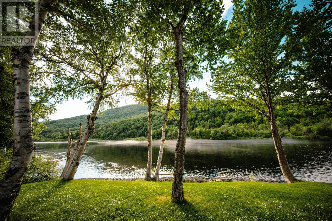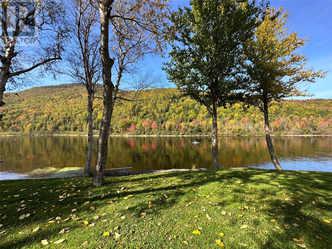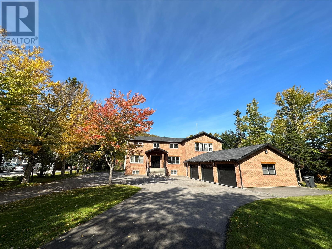Overview
- Single Family
- 6
- 4
- 5541
- 1979
Listed by: River Mountain Realty
Description
Located on the beautiful Humber River in the community of Steady Brook, 12 Forest Drive has the charm and character of its original build, with a total renovation and re-design of the main living spaces in 2022. This 5500sqft executive home sits on 1.1-acre lot beside a world class salmon river and has private boat launch access. Recent upgrades include an open concept kitchen, which features custom cabinetry, walk-in pantry, granite counter tops, a large island and heated tile flooring. The primary bedroom ensuite has a free-standing soaker tub, large tile glass shower, water closet, and a double sink vanity. The lower level of the home is an entertainer`s dream with a custom-built-in bar and a large games area. The updated garage has unique storage features, new flooring and a sports simulator. There are also new exterior doors, fixtures, heated tile flooring and fresh paint throughout the home. In June of 2023 there was been more recent upgrades including new shingles, new windows and doors in the guest house, new panel and the home is pre-inspected. No detail has been overlooked on this stunning property which comes complete with a two-bedroom river front guest house, ideal for rental potential or a place to host your family and visitors during their stay. The grounds and entry to the property are paved and professionally landscaped with a large patio and back terrace. 12 Forest Drive is a must-see dream home in the heart of the Humber Valley. (id:9704)
Rooms
- Bath (# pieces 1-6)
- Size: 7.17x7
- Bedroom
- Size: 9.25x10.92
- Recreation room
- Size: 23.67x22.42
- Storage
- Size: 22.92x29
- Utility room
- Size: 5.76x5.17
- Bath (# pieces 1-6)
- Size: 6.42x6.50
- Dining room
- Size: 14.67x8.67
- Foyer
- Size: 7.92x16.25
- Kitchen
- Size: 18.17x20.67
- Living room - Fireplace
- Size: 11.67x15.47
- Mud room
- Size: 9x12.42
- Bath (# pieces 1-6)
- Size: 8.92x7.83
- Bedroom
- Size: 12.58x10.25
- Bedroom
- Size: 9.08x9
- Bedroom
- Size: 12.17x12.83
- Bedroom
- Size: 12.42x12.25
- Ensuite
- Size: 7.92x14.75
- Laundry room
- Size: 7.75x11.25
- Primary Bedroom
- Size: 23x28.83
Details
Updated on 2023-10-15 06:02:32- Year Built:1979
- Appliances:Alarm System, Compactor, Dishwasher, Refrigerator, Stove
- Zoning Description:House
- Lot Size:1.1 Acre
- View:View
Additional details
- Building Type:House
- Floor Space:5541 sqft
- Stories:1
- Baths:4
- Half Baths:1
- Bedrooms:6
- Rooms:19
- Flooring Type:Ceramic Tile, Hardwood, Laminate
- Foundation Type:Concrete
- Sewer:Municipal sewage system
- Cooling Type:Air exchanger
- Heating Type:Hot water radiator heat, Radiant heat
- Heating:Oil
- Exterior Finish:Brick, Vinyl siding
- Fireplace:Yes
- Construction Style Attachment:Detached
Mortgage Calculator
- Principal & Interest
- Property Tax
- Home Insurance
- PMI
Listing History
| 2023-04-11 | $1,350,000 | 2021-03-04 | $939,900 |
