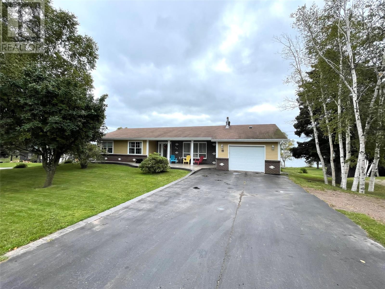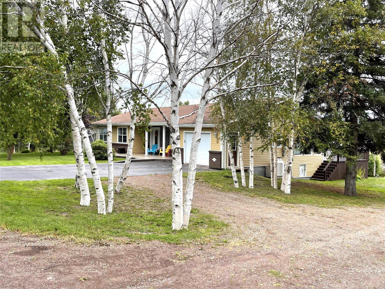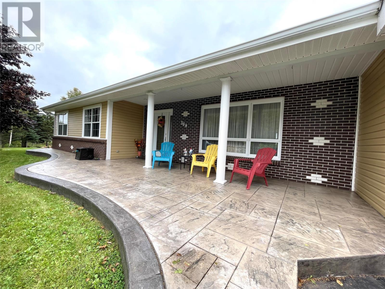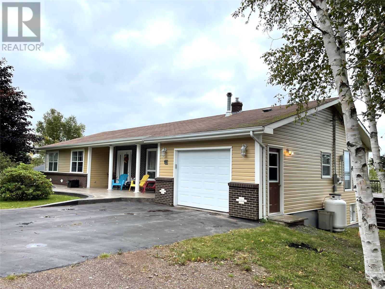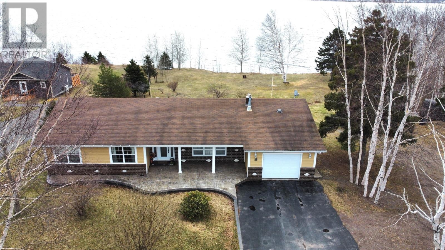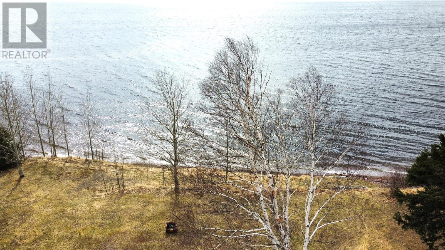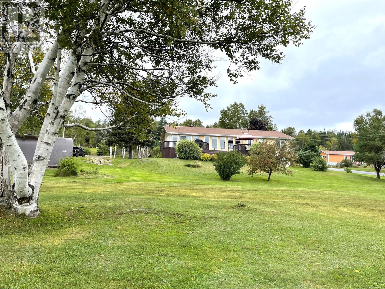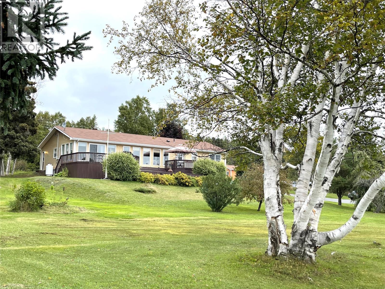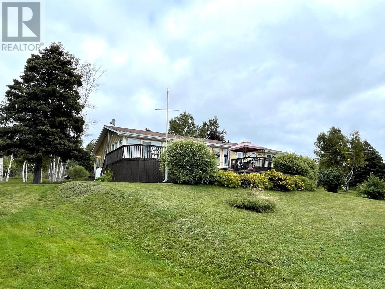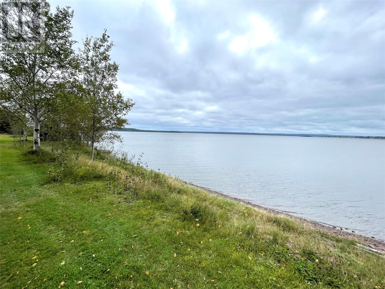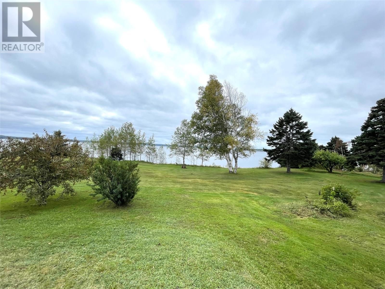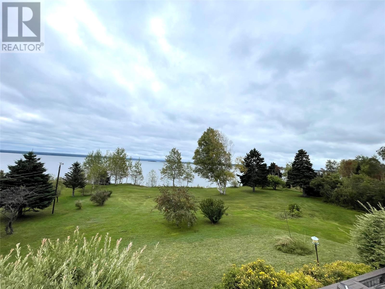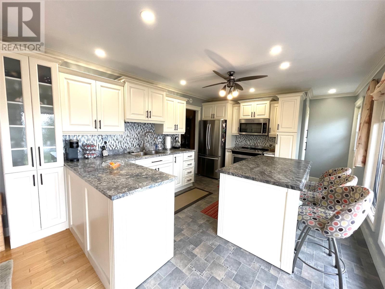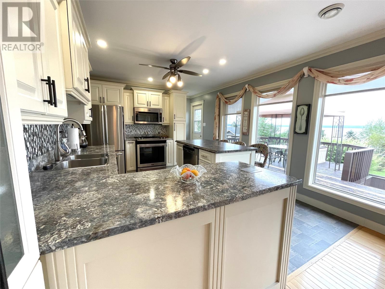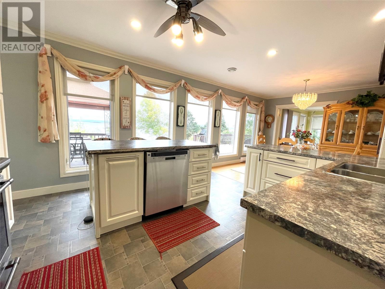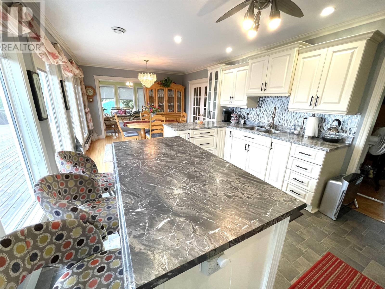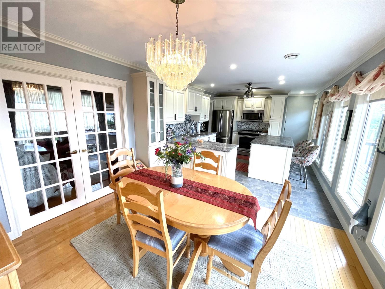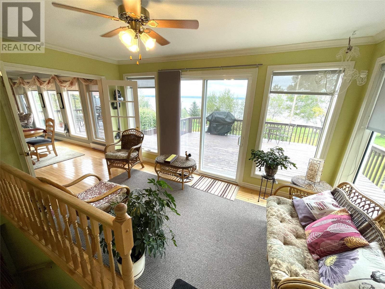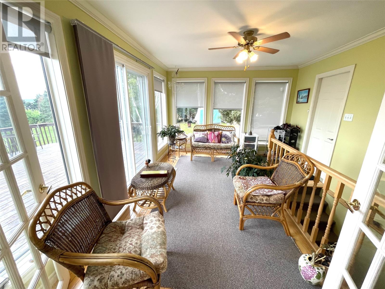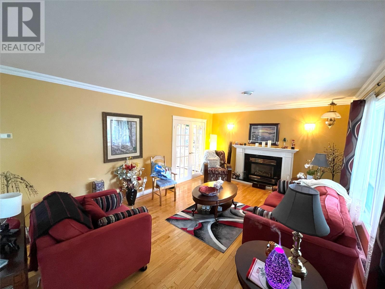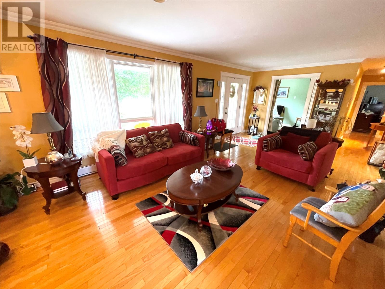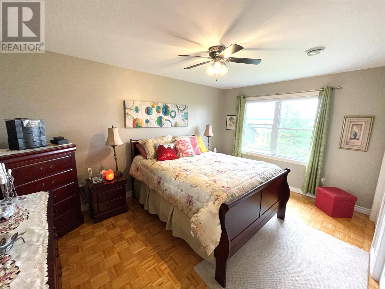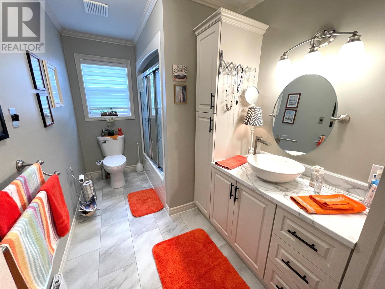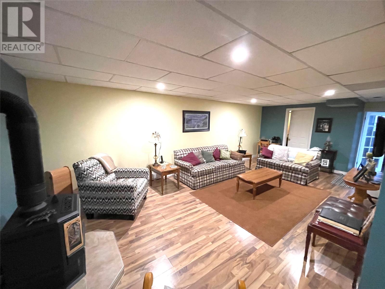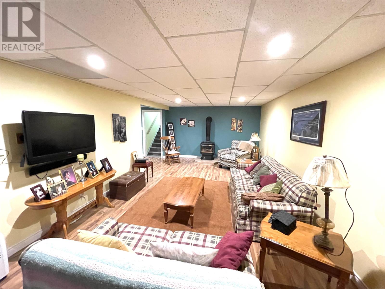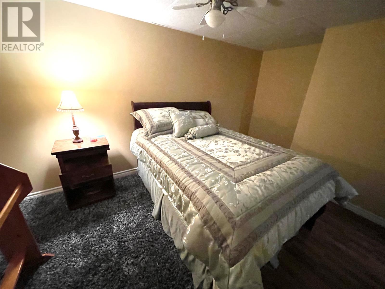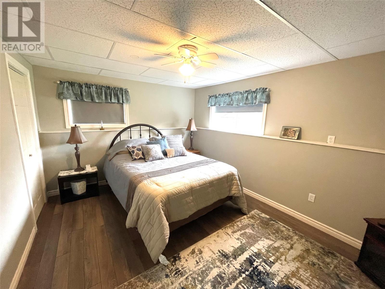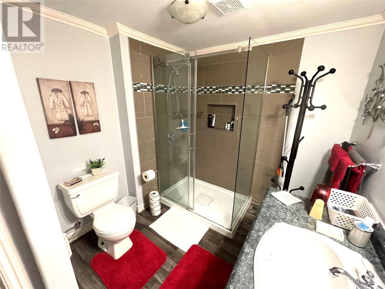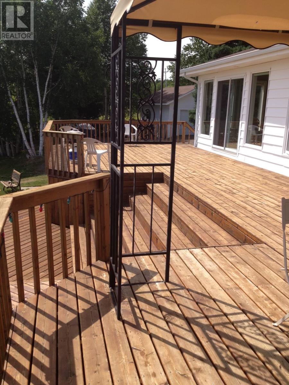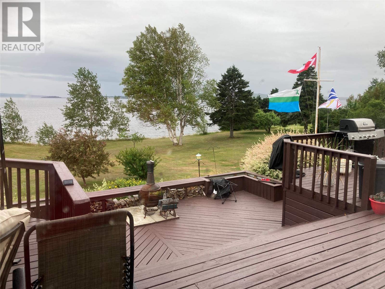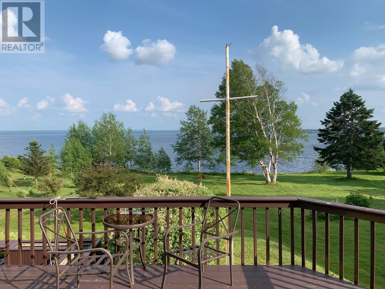Overview
- Single Family
- 4
- 2
- 2870
- 1998
Listed by: RE/MAX Central Real Estate Ltd. - Grand Falls-Win
Description
NESTLED ON A LARGE LOT, IS THIS FOUR BEDROOM OCEANFRONT PROPERTY LOCATED IN NORTHERN ARM! This property has tremendous curb appeal, with meticulously landscaped grounds, and scenic views right from your kitchen! Main floor contains large living room with propane fireplace, remodelled kitchen, dining room, gorgeous sun room, three bedrooms, full bath and laundry all on the main floor. Downstairs features large rec room with propane space heater, office, full bath, workshop, additional bedroom, secondary laundry room plus a storage room. Basement can easily be converted to an apartment or in-law suite. Double paved driveway, stamped concrete walkway with covered veranda, attached garage and detached garages, 2-tiered deck with stunning views! (id:9704)
Rooms
- Bath (# pieces 1-6)
- Size: 7`6X10`11
- Bedroom
- Size: 10`11X13`11
- Laundry room
- Size: 10`6X10`7
- Office
- Size: 11`10X12`2
- Storage
- Size: 9`11X14`11
- Workshop
- Size: 7`10X14`10
- Bath (# pieces 1-6)
- Size: 6`6X12`2
- Bedroom
- Size: 11`2X15`2
- Bedroom
- Size: 9`8X11`7
- Dining room
- Size: 9`10X11`7
- Kitchen
- Size: 11`6X15`
- Laundry room
- Size: 3`7X7`
- Living room - Fireplace
- Size: 12`7X23`10
- Not known
- Size: 11`9X15`1
- Primary Bedroom
- Size: 11`10X14`10
Details
Updated on 2024-04-30 06:02:17- Year Built:1998
- Appliances:Dishwasher
- Zoning Description:House
- Lot Size:171`X251`X171`X227`
- View:Ocean view
Additional details
- Building Type:House
- Floor Space:2870 sqft
- Architectural Style:Bungalow
- Stories:1
- Baths:2
- Half Baths:0
- Bedrooms:4
- Rooms:15
- Flooring Type:Ceramic Tile, Laminate, Other
- Foundation Type:Poured Concrete
- Sewer:Septic tank
- Cooling Type:Air exchanger
- Heating Type:Baseboard heaters
- Heating:Electric, Propane
- Exterior Finish:Brick, Vinyl siding
- Fireplace:Yes
- Construction Style Attachment:Detached
Mortgage Calculator
- Principal & Interest
- Property Tax
- Home Insurance
- PMI
