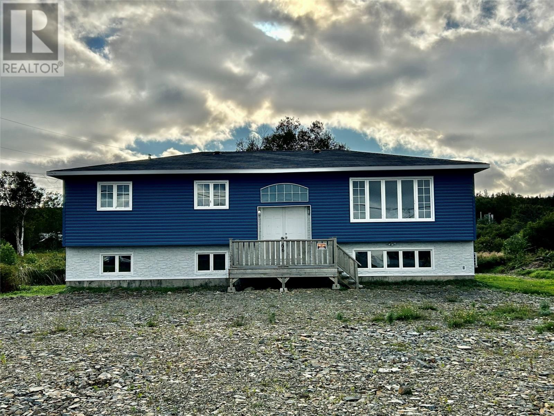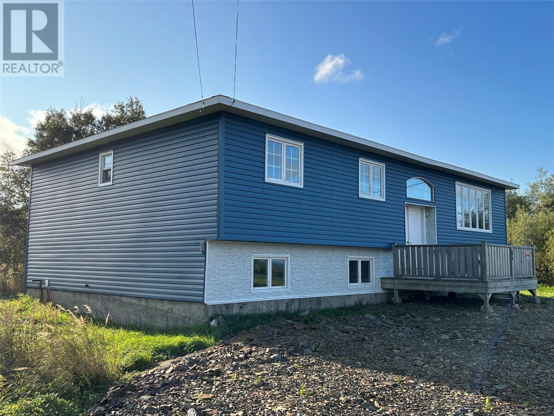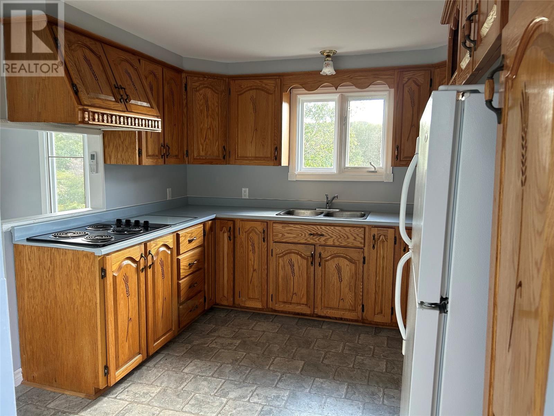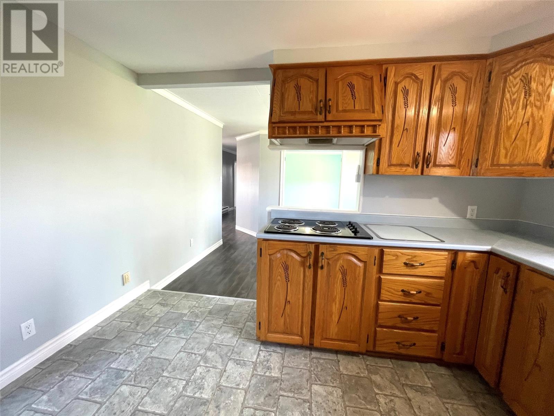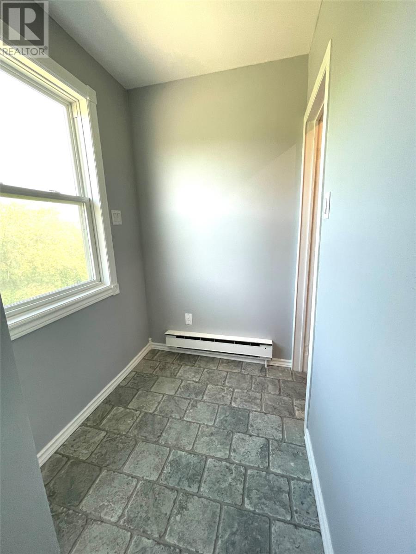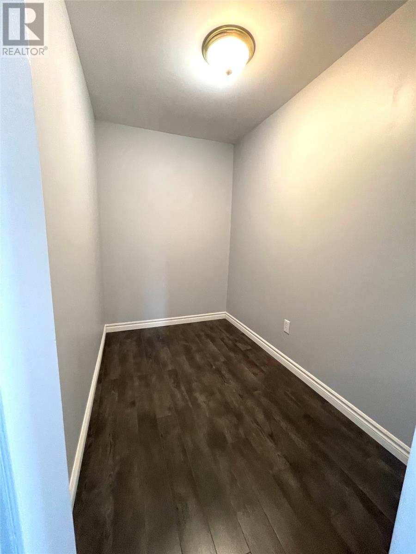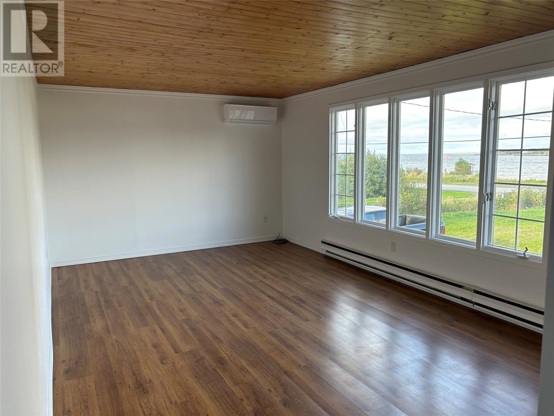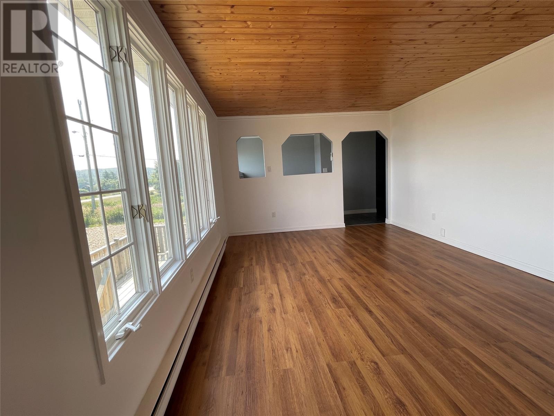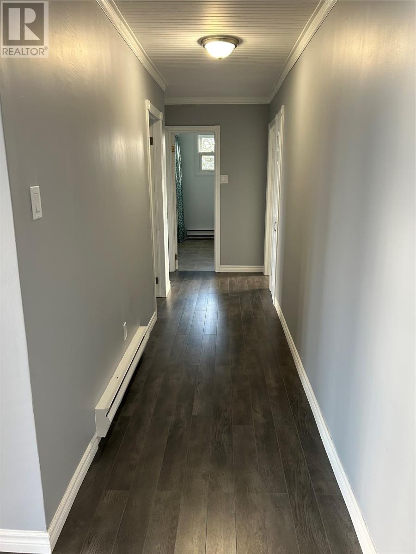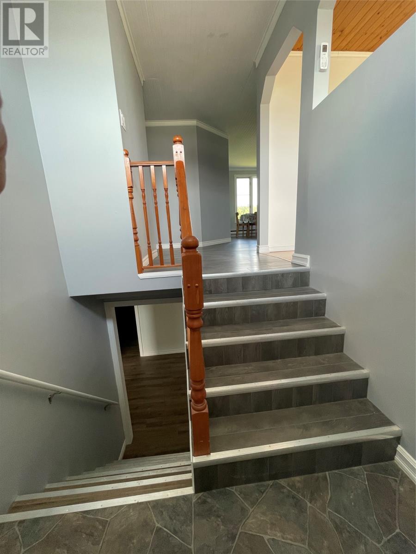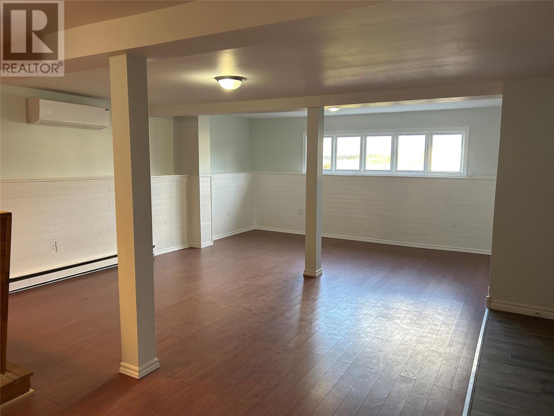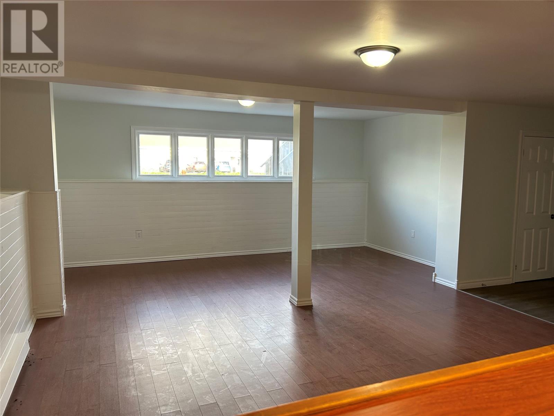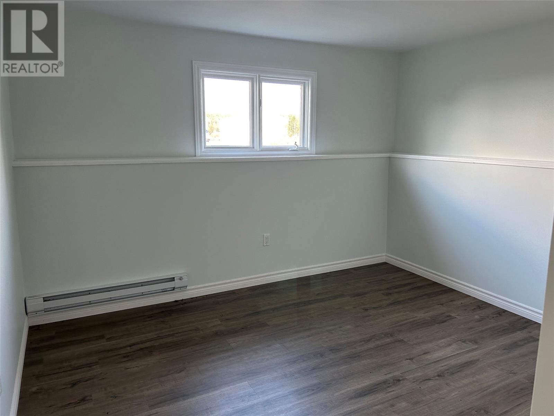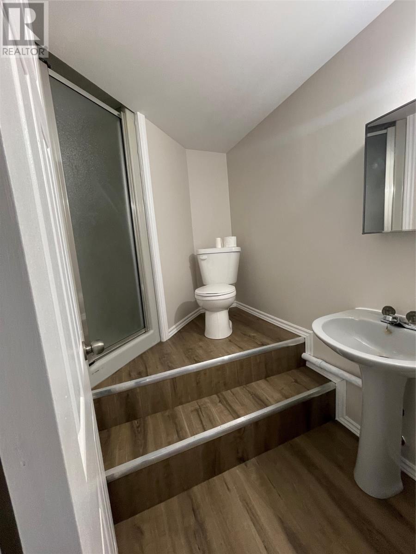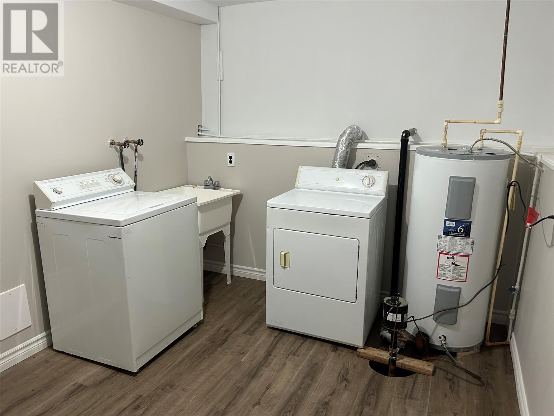Overview
- Single Family
- 5
- 2
- 3000
- 1983
Listed by: Royal LePage Turner Realty 2014 Inc
Description
Property with an ocean view that is situated on a corner lot and backs onto a wooded area. Main level consists of a kitchen, dining room, sunken family room, large living room, 3 bedrooms, main bath and 2 extra rooms for potential storage, pantry, or closets. The basement level is fully developed to include a rec room with a bar, 2 extra bedrooms, 3/4 bath with shower , laundry room and an extra room that can be utilized as a hobby room, home gym or storage area. Recent renovations in the past 2 years include new flooring throughout most of the home, updated bathrooms, new vinyl siding and installation of heat pumps. Shingles were replaced approximately 7 yrs ago. This bungalow has great potential for the first time home buyer, retiring couple or that growing family. Located across the road from the local grocery store and only minutes from church, school and hardware store. Don`t miss out on this great buy! Call today to view!!! (id:9704)
Rooms
- Bath (# pieces 1-6)
- Size: 5.5 x 11.0
- Bedroom
- Size: 10.0 x 12.0
- Bedroom
- Size: 10.0 x 11.0
- Other
- Size: 10.0 x 17.0
- Recreation room
- Size: 17.0 x 27.0
- Bath (# pieces 1-6)
- Size: 7.5 x 9.0
- Bedroom
- Size: 9.5 x 13.5
- Bedroom
- Size: 12.0 x 12.5
- Bedroom
- Size: 11.5 x 12.5
- Dining room
- Size: 8.5 x 11.5
- Family room
- Size: 11.8 x 14.8
- Kitchen
- Size: 10 x 12.7
- Living room
- Size: 11.5 x 18.5
Details
Updated on 2023-09-30 06:02:22- Year Built:1983
- Appliances:See remarks
- Zoning Description:House
- Lot Size:150x150
- View:Ocean view
Additional details
- Building Type:House
- Floor Space:3000 sqft
- Stories:1
- Baths:2
- Half Baths:1
- Bedrooms:5
- Rooms:13
- Flooring Type:Laminate, Other
- Construction Style:Split level
- Foundation Type:Poured Concrete
- Sewer:Septic tank
- Heating Type:Heat Pump
- Heating:Electric
- Exterior Finish:Vinyl siding
- Construction Style Attachment:Detached
Mortgage Calculator
- Principal & Interest
- Property Tax
- Home Insurance
- PMI
