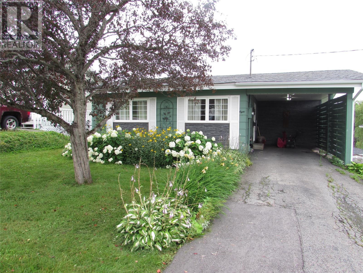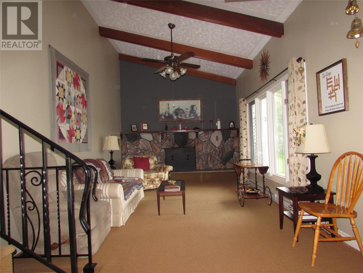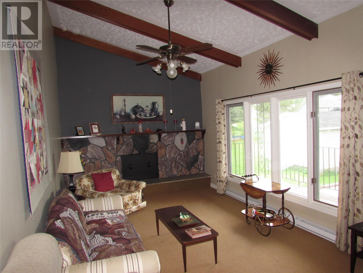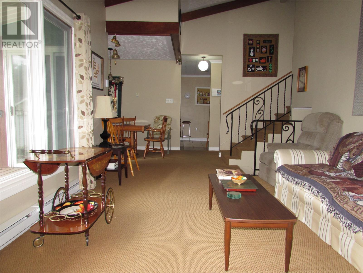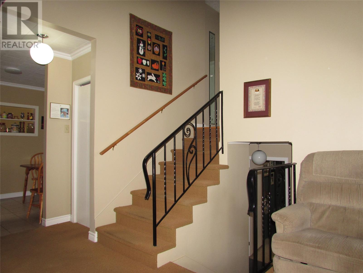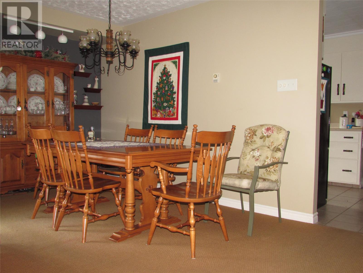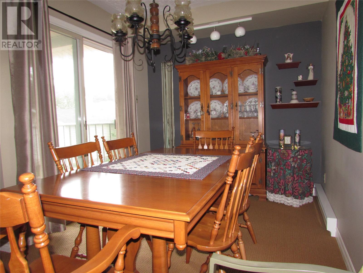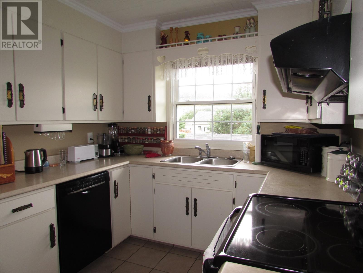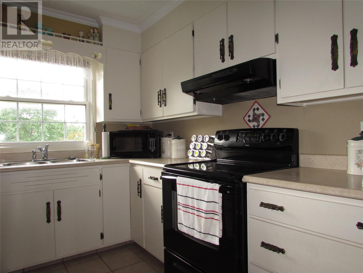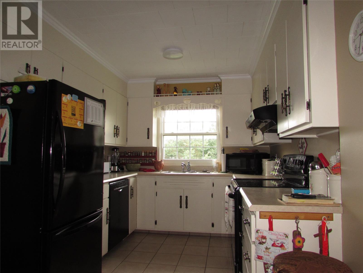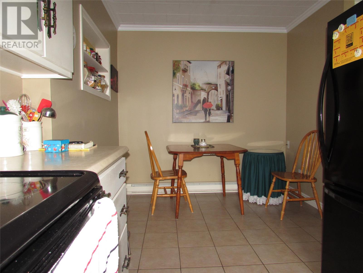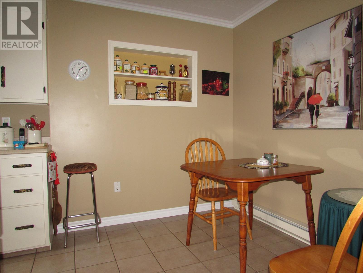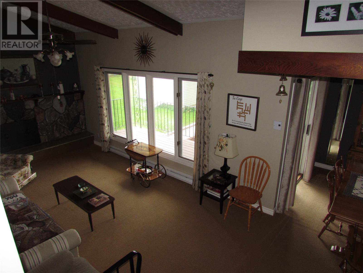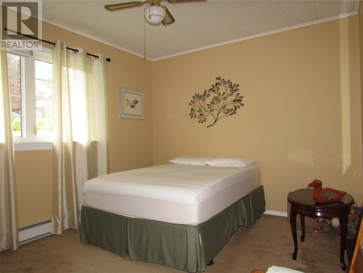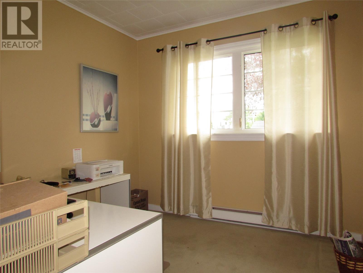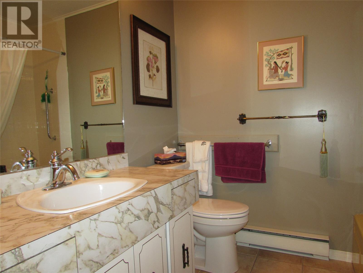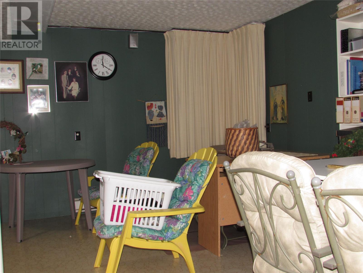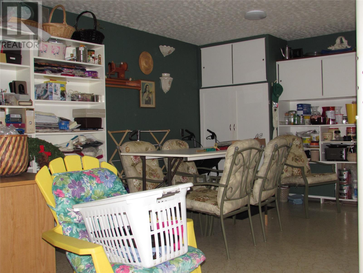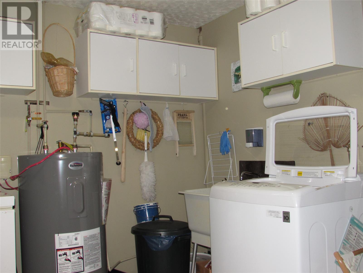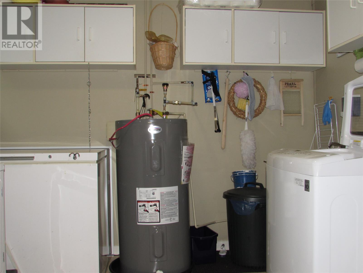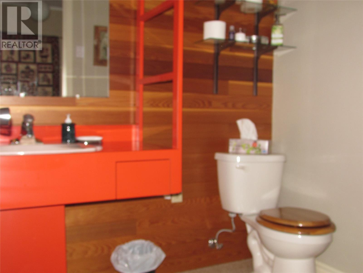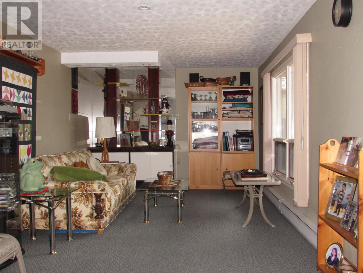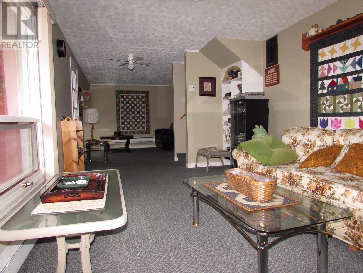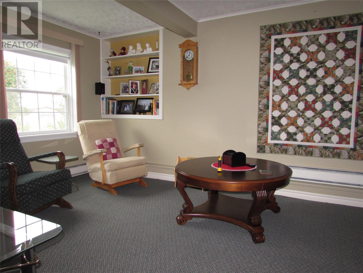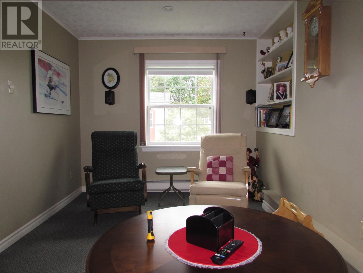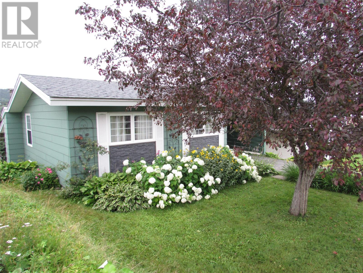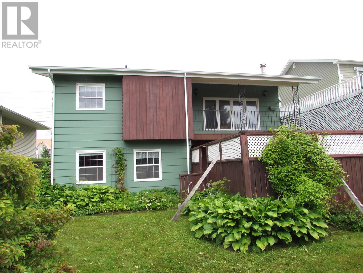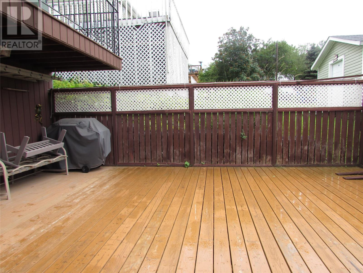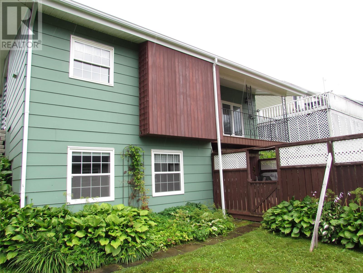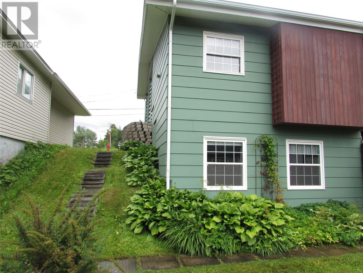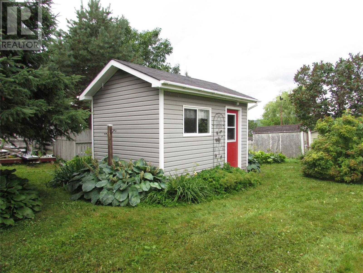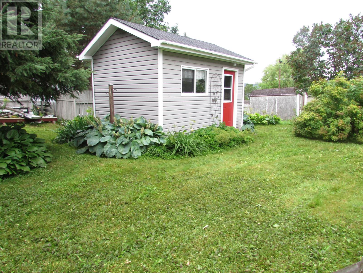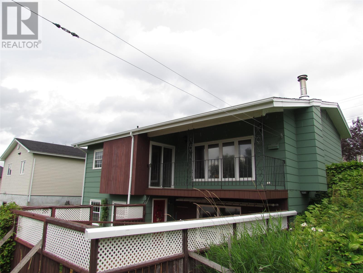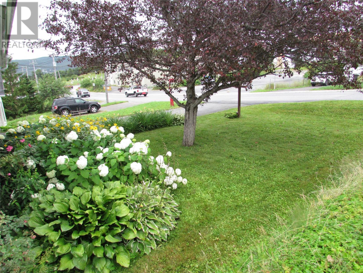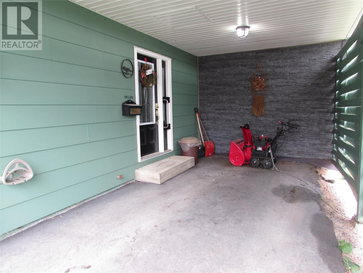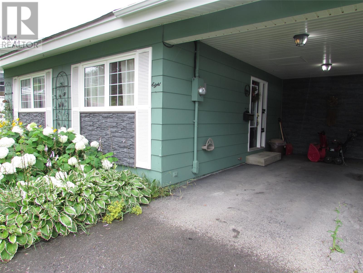Overview
- Single Family
- 3
- 2
- 2205
- 1978
Listed by: Royal LePage NL Realty Limited
Description
Welcome to 8 Allen`s Road. This beautiful 2200 sqft back split home has many distinct features. As you enter the home from the attached paved carport you step down the main staircase to an open concept living/dining area with loads of natural light to highlight the cathedral ceiling with redwood cased exposed beams, and the wood burning fireplace. The dining area is cantilevered another two feet from the main structure to offer a spacious area and access to the balcony style upper deck. A lovely eat-in kitchen completes this main floor. The upper level has three large bedrooms and a full 4pc bath. The lower level offers a very large rec room, a bright laundry area and a half bath. The basement has a huge family room with a mudroom that leads directly to the partially covered 24 x 24 deck. The landscaped grounds are perfect for that family member with the green thumb...lol. There is also a wired 10 x 14 shed in the backyard. (id:9704)
Rooms
- Family room
- Size: 10.7x34.1+6x8.6
- Mud room
- Size: 5.640 x 7.657
- Bath (# pieces 1-6)
- Size: 5.308x6.158 2pc
- Laundry room
- Size: 6.490 x 10.187
- Recreation room
- Size: 14.498 x 22.116
- Dining room
- Size: 8.248 x 11.909
- Living room - Fireplace
- Size: 11.355 x 19.757
- Not known
- Size: 8.255 x 16.873
- Bath (# pieces 1-6)
- Size: 6.631x7.136 4pc
- Bedroom
- Size: 9.826 x 11.880
- Bedroom
- Size: 8.773 x 8.806
- Primary Bedroom
- Size: 9.564 x 11.467
Details
Updated on 2024-05-08 06:02:06- Year Built:1978
- Appliances:Dishwasher
- Zoning Description:House
- Lot Size:5784 sqft
- View:View
Additional details
- Building Type:House
- Floor Space:2205 sqft
- Stories:1
- Baths:2
- Half Baths:1
- Bedrooms:3
- Rooms:12
- Flooring Type:Carpeted, Ceramic Tile, Other
- Construction Style:Backsplit
- Foundation Type:Concrete
- Sewer:Municipal sewage system
- Heating Type:Baseboard heaters
- Heating:Electric, Wood
- Exterior Finish:Other
- Fireplace:Yes
- Construction Style Attachment:Detached
Mortgage Calculator
- Principal & Interest
- Property Tax
- Home Insurance
- PMI
