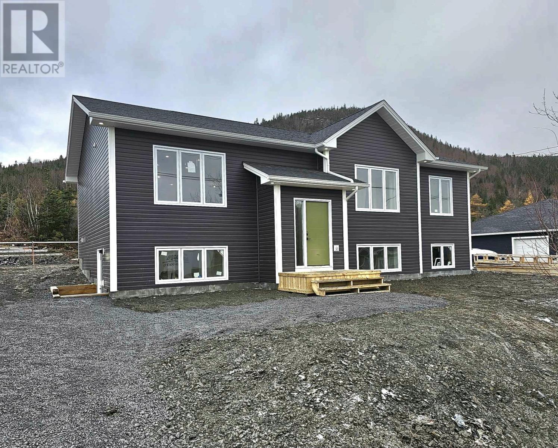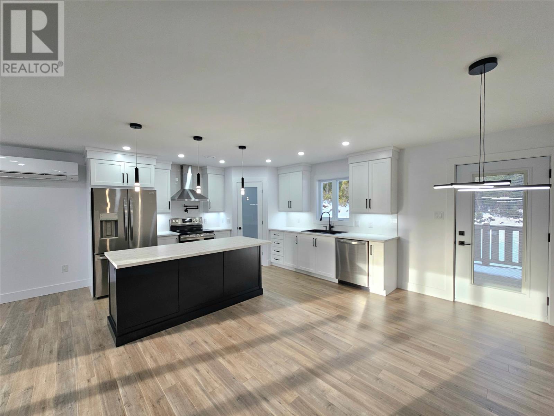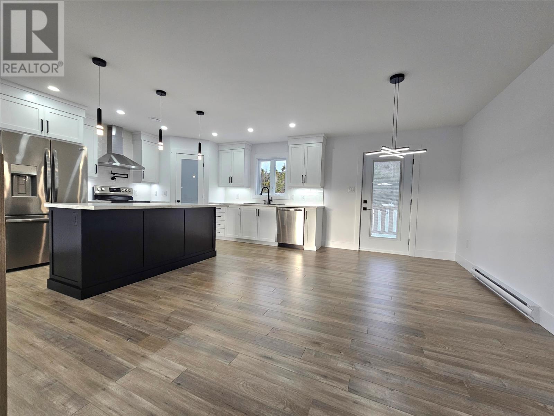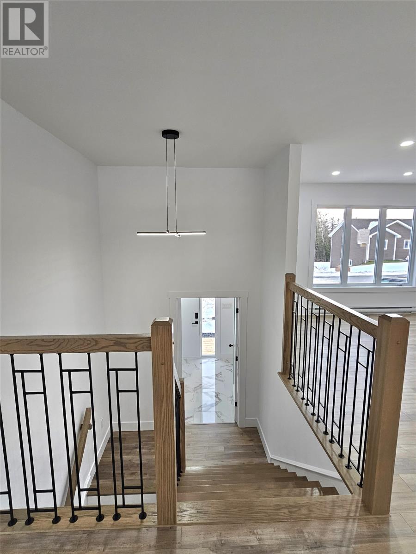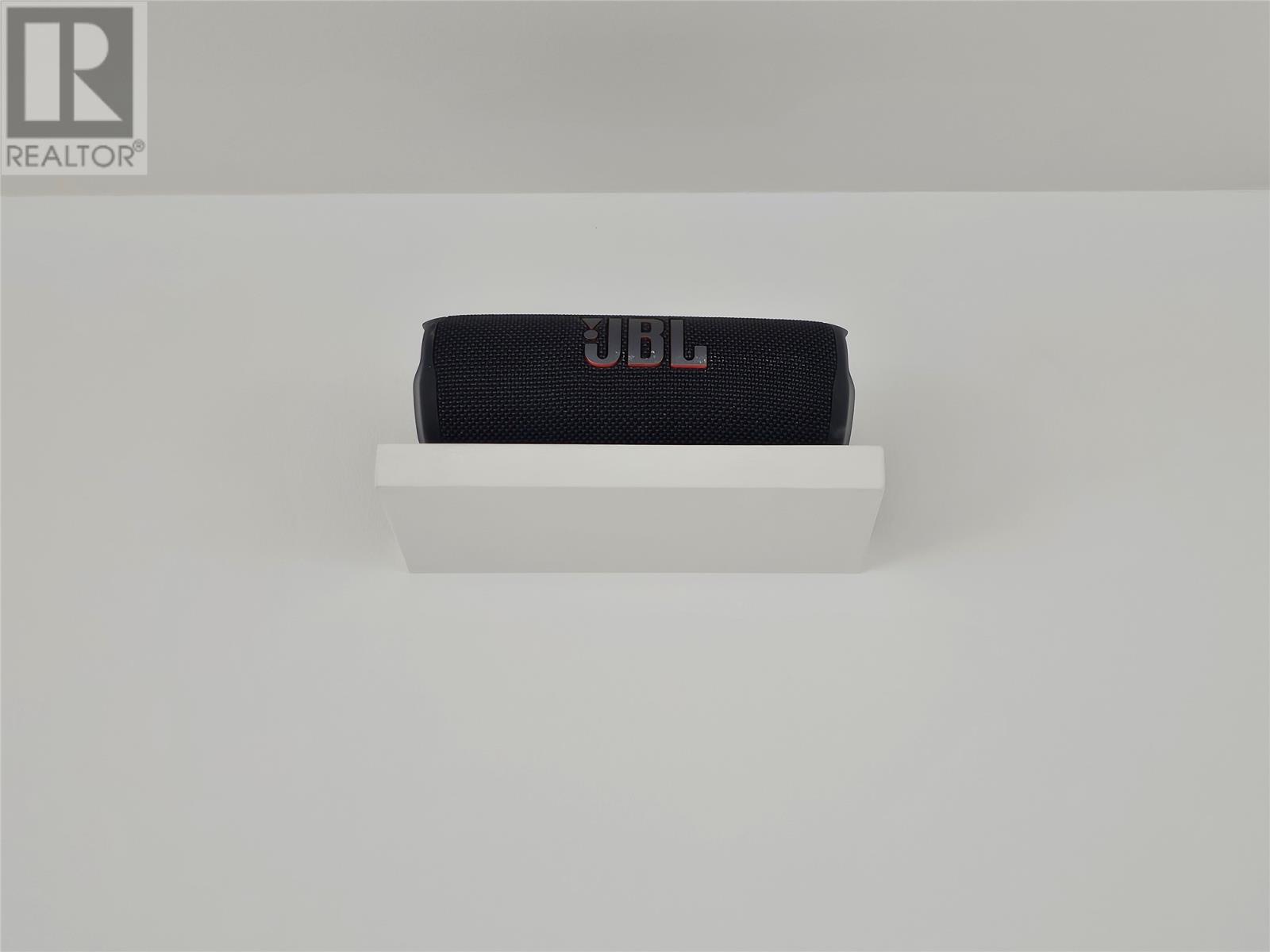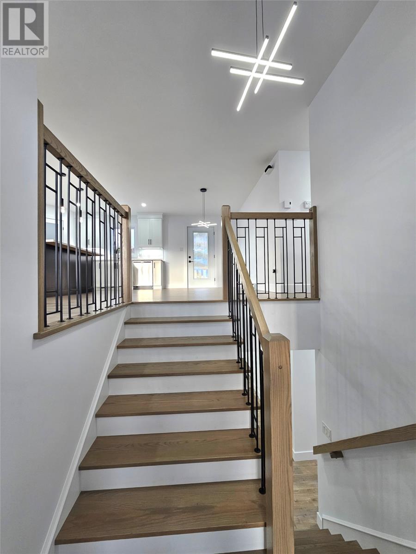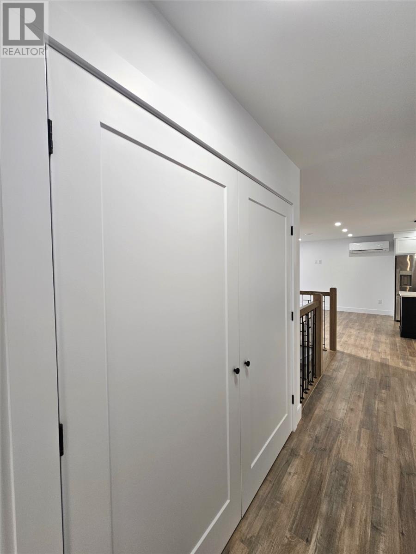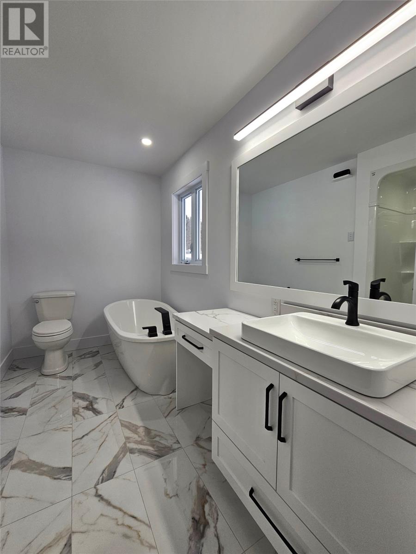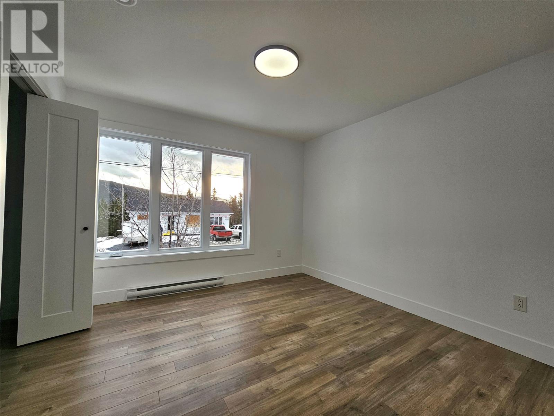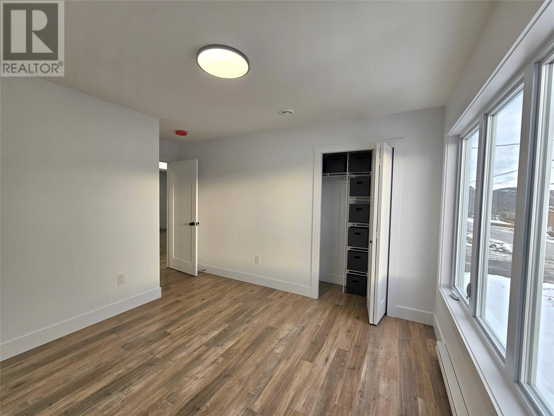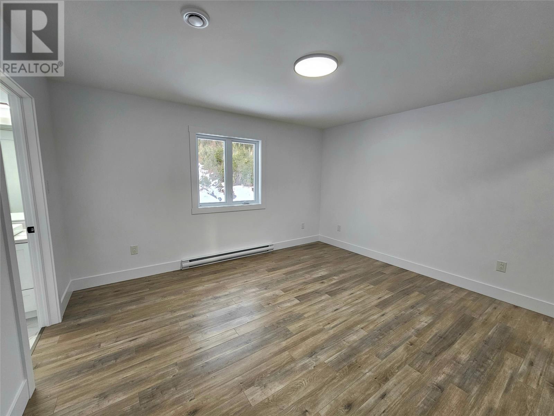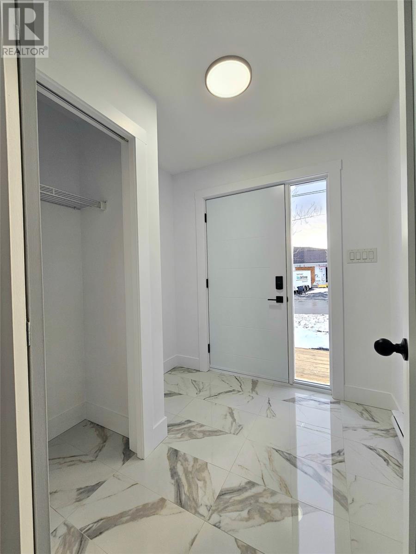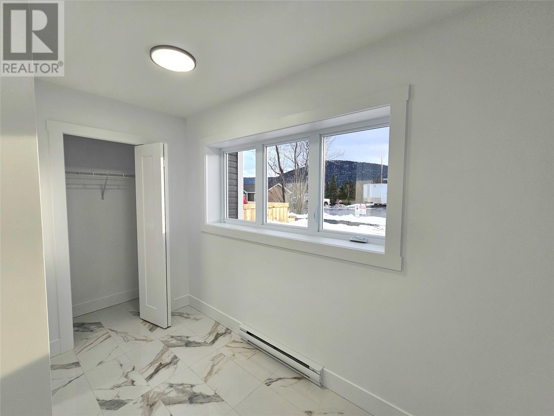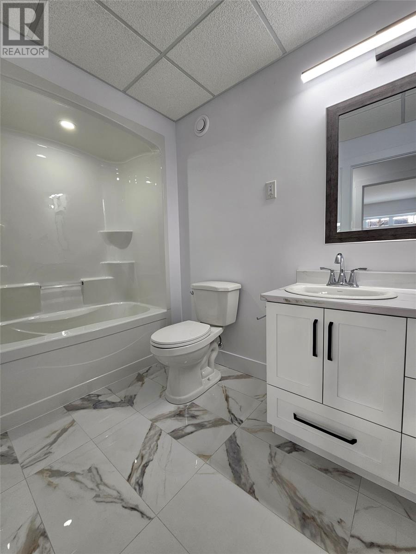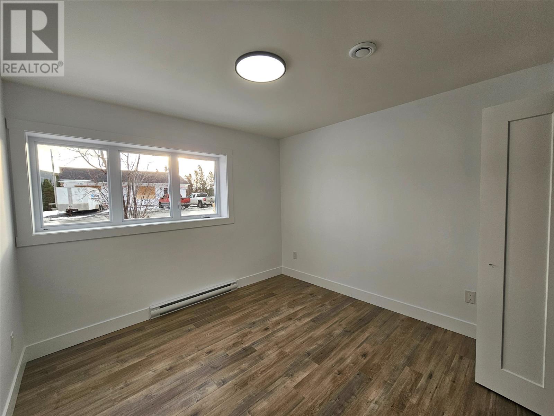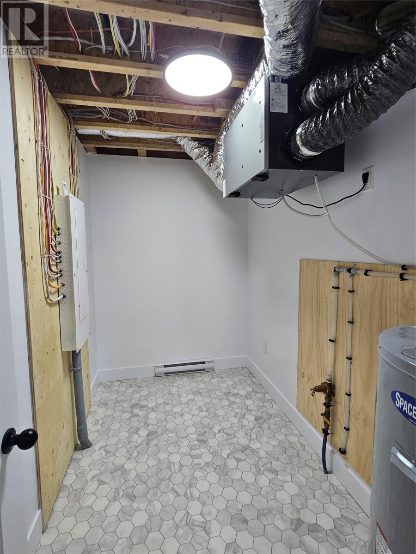Overview
- Single Family
- 4
- 3
- 2988
- 2023
Listed by: RE/MAX Realty Professionals Ltd. - Stephenville
Description
Executive style build finished and ready to own for 2024! With almost 1500 sq ft per level of spacious, open floor space in this newly constructed split entry home. The builder didn`t not miss a beat in developing this modern family home. The main level features, 3 large bedrooms, with primary rear facing and have it`s own walk-in closet with floor to ceiling organizer , plus the large custom designed ensuite with soaker tub and makeup vanity. The bright, open main level features white shaker cabinets, with a large central island accented with black cabinets. The custom corner pantry allows for plenty of hidden storage, as well this home features subway tile backsplash, under cabinet lighting, black pot filler and even a sink garburator. The seamless flooring runs throughout the main level and into the bedrooms, with bathrooms and foyer having matching tile. There entire home has been set up with a JBL bluetooth speaker system, allowing for comfortable listening in all areas of the home. The main level also has a designated laundry area, plus direct access to the rear 12 x 16 pressure treated deck. overlooking the green space mountains behind, and allowing for direct trail access from your very own yard. The basement features a side custom designed mud room entrance, that will be the envy of everyone, with gleaming floors, plus a full sized custom walk-in closet. The open large recroom is great to entertain and having a fully finished lower bathroom and a guest bedroom, this space is ready for any sized family. A true Gem of a property located in the growing subdivision of Irishtown, NL. (id:9704)
Rooms
- Bath (# pieces 1-6)
- Size: 9.6 x 5.6
- Bedroom
- Size: 10.1 x 13.5
- Family room
- Size: 31.7 x 15.4
- Mud room
- Size: 14 x 10
- Storage
- Size: 13.7 x 29.8
- Utility room
- Size: 9.6 x 8
- Bath (# pieces 1-6)
- Size: 5.6 x 8
- Bedroom
- Size: 11.2 x 14.1
- Bedroom
- Size: 11.5 x 12.7
- Ensuite
- Size: 5.6 x 8
- Foyer
- Size: 8 x 7.6
- Laundry room
- Size: Measurements not available
- Living room
- Size: 14 x 14
- Not known
- Size: 16 x 22
- Primary Bedroom
- Size: 13.11 x 12.4
Details
Updated on 2024-04-26 20:02:41- Year Built:2023
- Appliances:Dishwasher, Refrigerator, Microwave, Stove
- Zoning Description:House
- Lot Size:100 x 125
Additional details
- Building Type:House
- Floor Space:2988 sqft
- Stories:1
- Baths:3
- Half Baths:0
- Bedrooms:4
- Rooms:15
- Flooring Type:Laminate, Other
- Construction Style:Split level
- Sewer:Municipal sewage system
- Cooling Type:Air exchanger
- Heating Type:Baseboard heaters, Heat Pump
- Heating:Electric
- Exterior Finish:Vinyl siding
- Construction Style Attachment:Detached
Mortgage Calculator
- Principal & Interest
- Property Tax
- Home Insurance
- PMI
