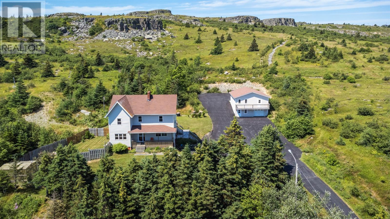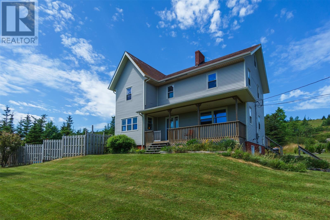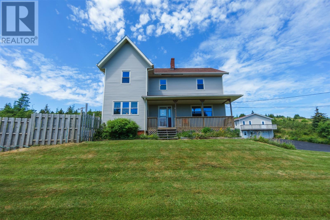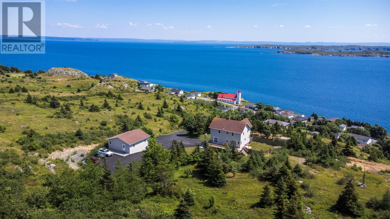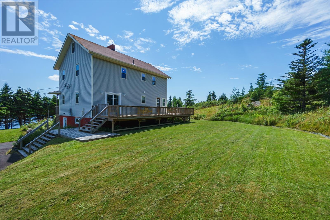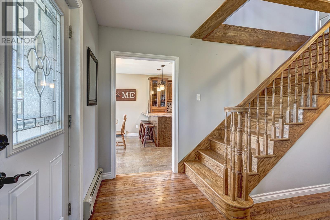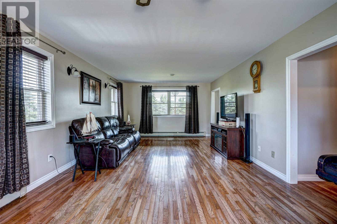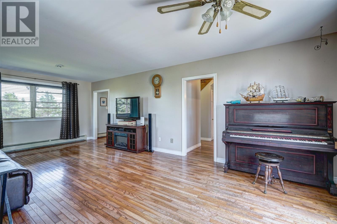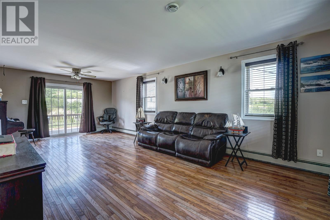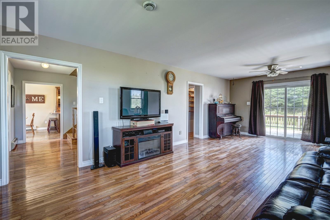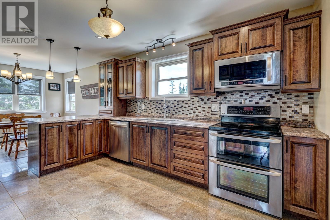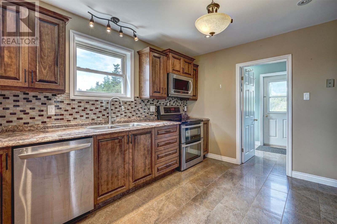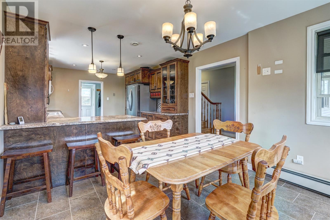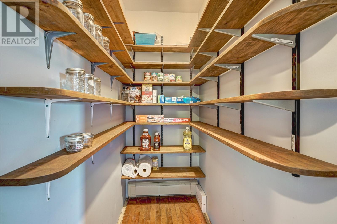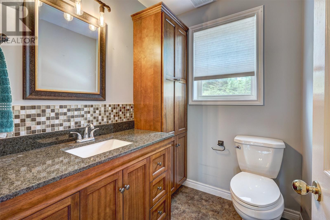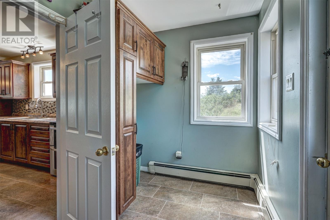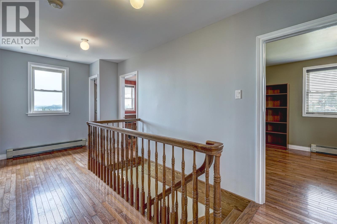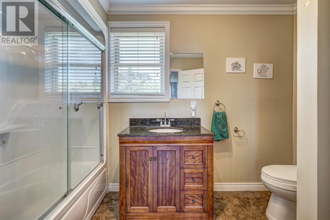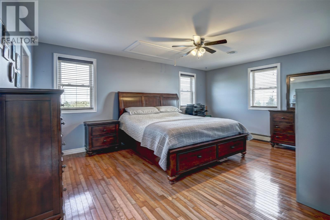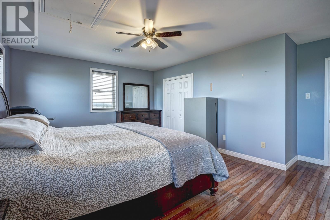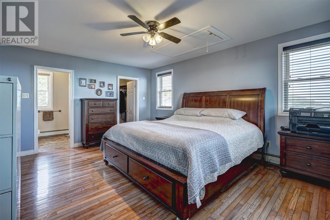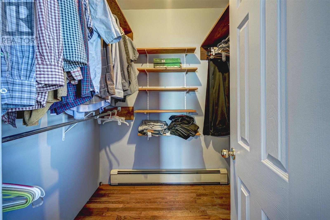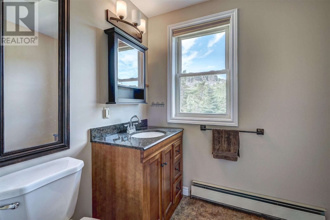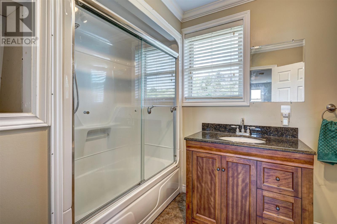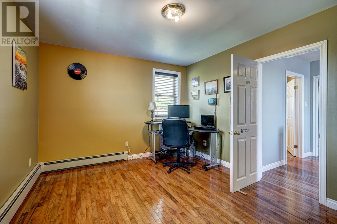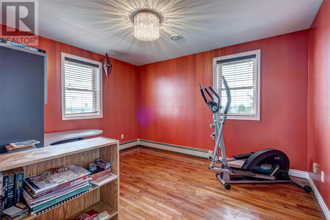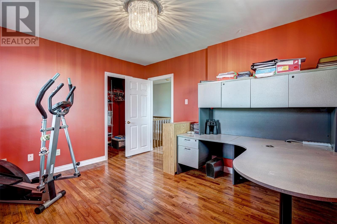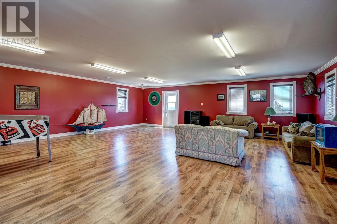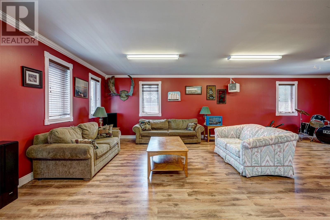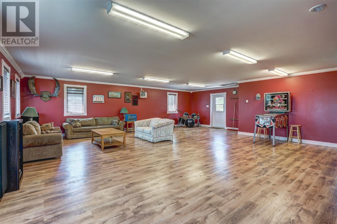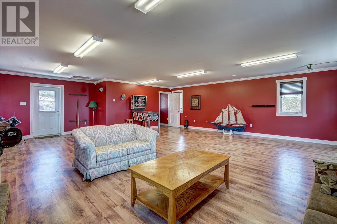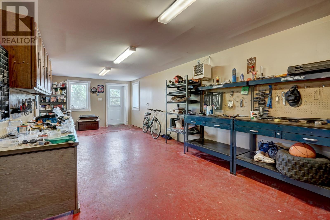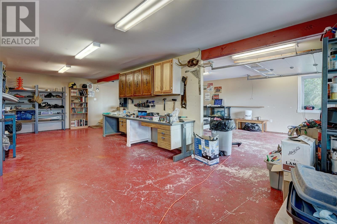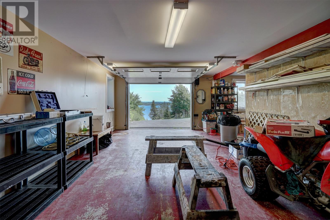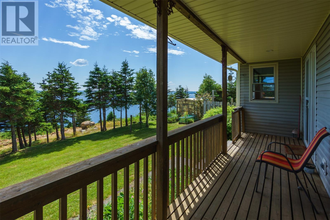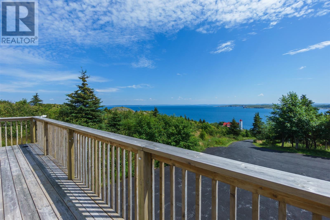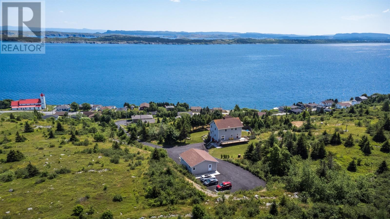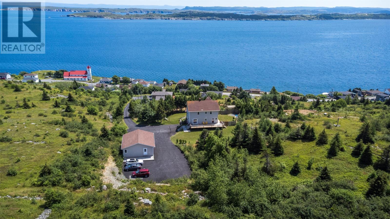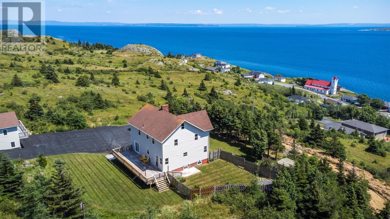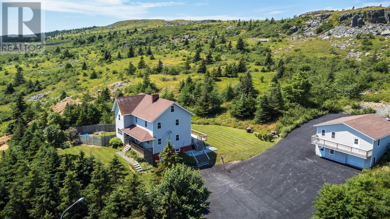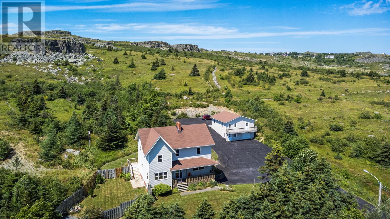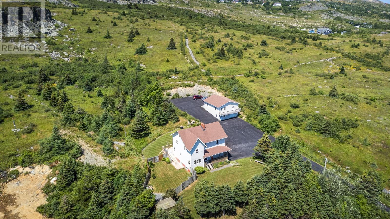Overview
- Single Family
- 3
- 3
- 2700
- 1992
Listed by: Keller Williams Platinum Realty
Description
This beautiful home is situated on a private lot with panoramic ocean views. The main floor features a large living room with patio doors leading to the back patio, a spacious kitchen with beautiful cabinets and a peninsula with seating space, a walk-in pantry, main floor laundry, and a powder room. The second floor offers a large primary bedroom with 2pc ensuite and walk-in closet as well as a second closet, two large bedrooms with walk-in closets, and a spacious 4 pc bath with laundry chute to the main floor laundry room. The basement is a blank slate ready for future development if you choose. The home features hardwood floors and staircase, spacious rooms, plenty of storage space, tons of natural light, baseboard radiators, and as an added bonus there is 358sq ft of attic space that can be developed above the primary bedroom. Outside you can enjoy the sun on the impressive 42`x12` back deck, or sit under the covered 24`x5` front patio and take in the ocean views. The 26x28 detached garage features a car bay and workshop on the main level, and a fantastic recreation area on the second floor with an 8`x28â balcony on the front overlooking the ocean, and a 5`x28â deck on the back. The yard is beautifully landscaped and offers a greenhouse for the garden enthusiast. (id:9704)
Rooms
- Bath (# pieces 1-6)
- Size: 2pc
- Kitchen
- Size: 24x10`8""
- Laundry room
- Size: 12`x6`
- Living room
- Size: 13`2""x23`8""
- Not known
- Size: 3`2""x6`2""
- Bath (# pieces 1-6)
- Size: 4pc
- Bedroom
- Size: 11`2""x12`8""
- Bedroom
- Size: 10`8""x12`
- Ensuite
- Size: 3pc
- Primary Bedroom
- Size: 13`x17`5""
Details
Updated on 2024-04-07 06:02:22- Year Built:1992
- Appliances:Dishwasher
- Zoning Description:House
- Lot Size:1.1 acre approx
- View:Ocean view
Additional details
- Building Type:House
- Floor Space:2700 sqft
- Architectural Style:2 Level
- Stories:2
- Baths:3
- Half Baths:2
- Bedrooms:3
- Rooms:10
- Flooring Type:Ceramic Tile, Hardwood
- Foundation Type:Concrete
- Sewer:Septic tank
- Cooling Type:Air exchanger
- Heating Type:Hot water radiator heat, Radiator
- Heating:Oil
- Exterior Finish:Vinyl siding
- Construction Style Attachment:Detached
Mortgage Calculator
- Principal & Interest
- Property Tax
- Home Insurance
- PMI
