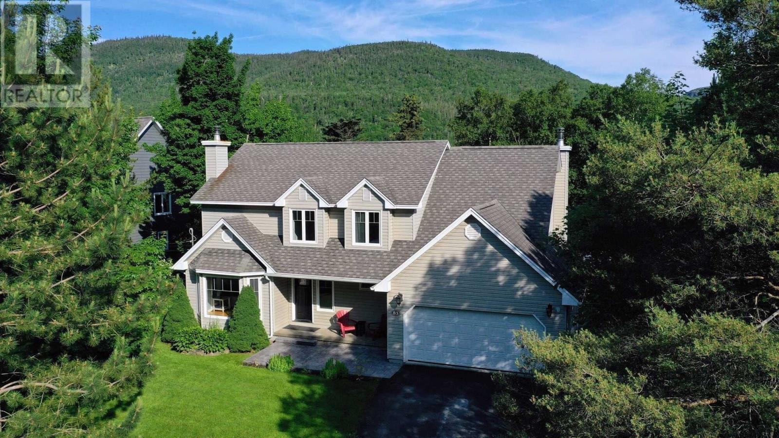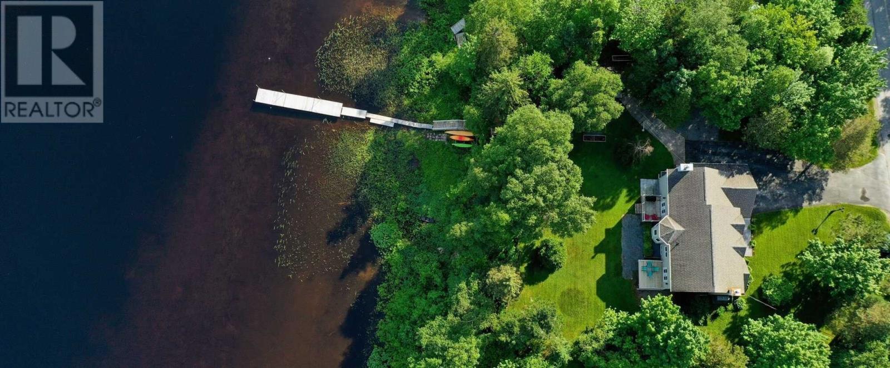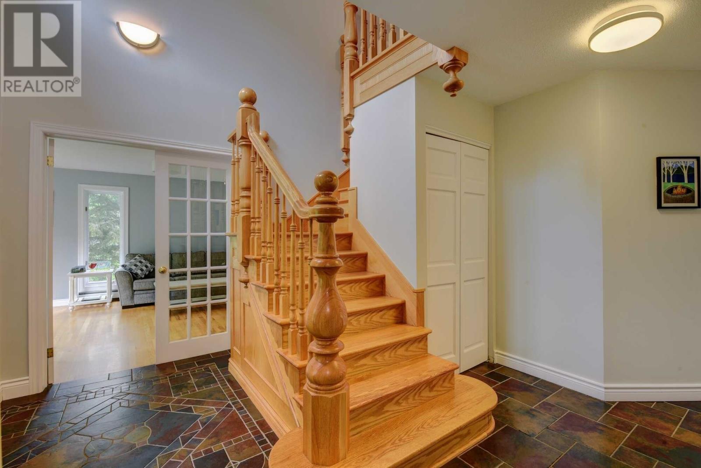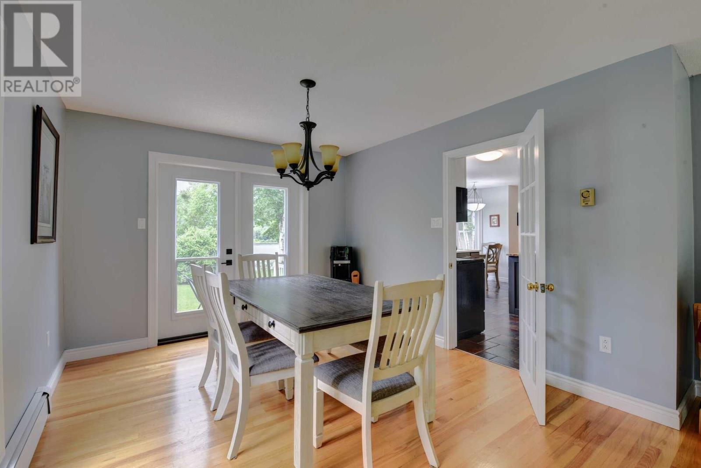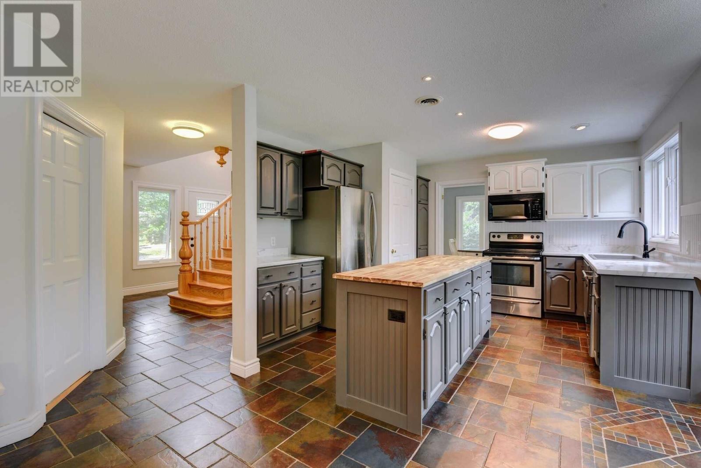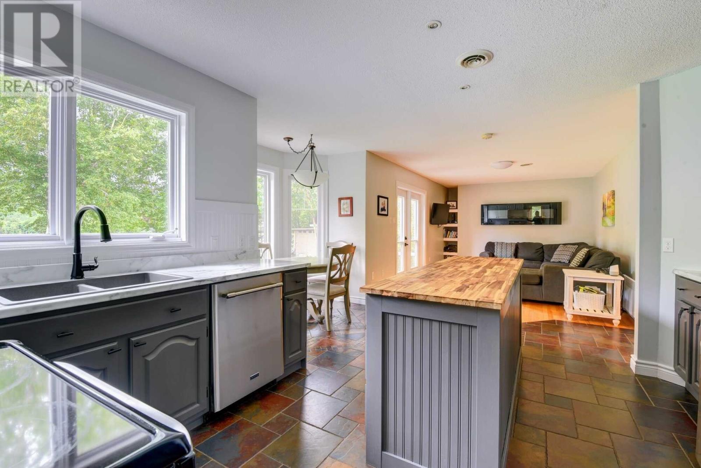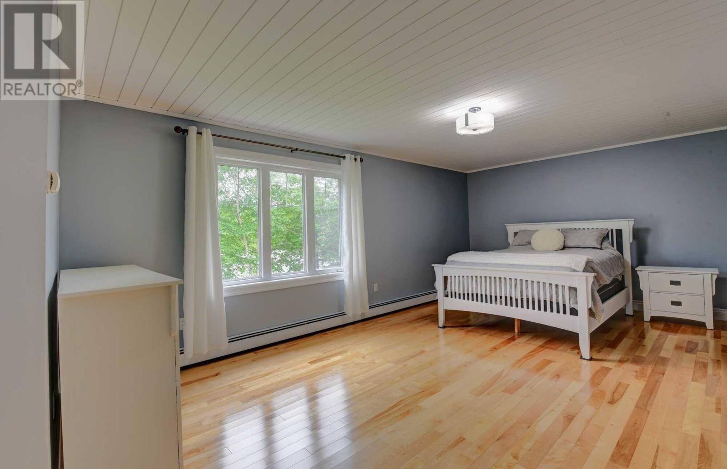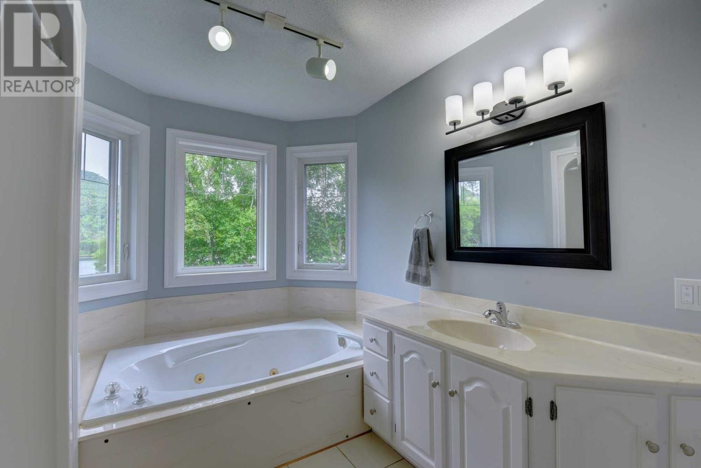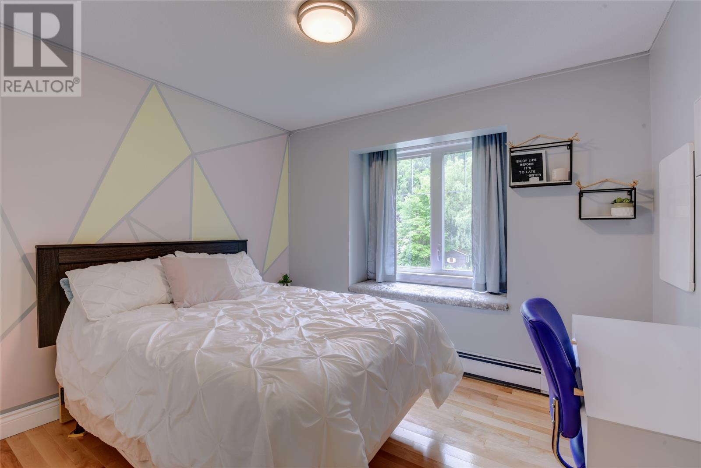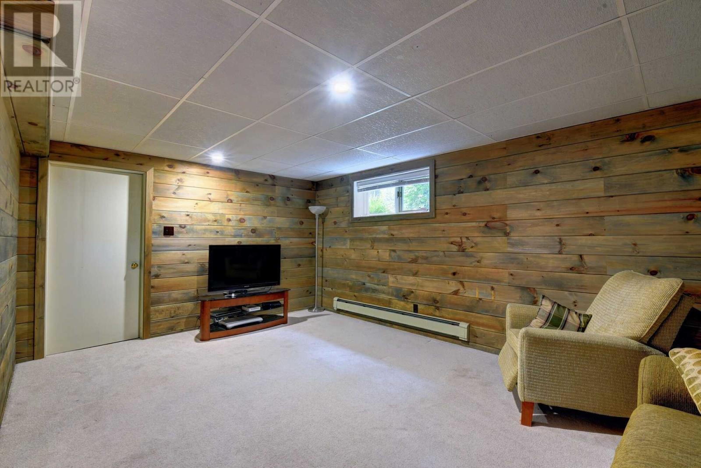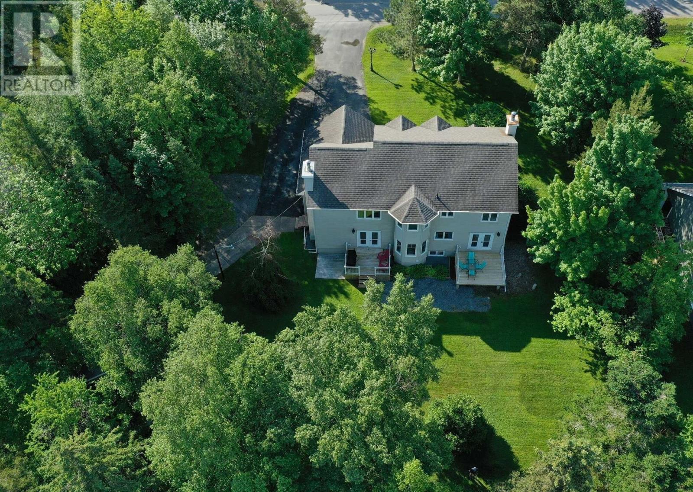Overview
- Single Family
- 3
- 3
- 3758
- 1969
Listed by: PG Direct Realty LTD.
Description
Visit REALTOR website for additional information. Stunning 2-story riverfront property nestled along the picturesque Humber River at the base of Marble Mountain. Open-concept main level with panoramic river views, flooded with natural light. The main level features an open-concept design, seamlessly connecting the living, dining & kitchen areas. Chef`s dream kitchen with ample counter space & central island. Spacious dining room & living area for formal gatherings. Upstairs, a master suite retreat with generous closets & en-suite bath featuring luxurious fixtures, a jetted tub, & a separate shower. Additional bedrooms with scenic views. Multiple outdoor living spaces, including 2 main-level patios offer an ideal spot, providing a private escape to enjoy the peaceful waterfront setting. Riverfront location offers kayaking, fishing, & swimming. Immerse yourself in natural beauty. (id:9704)
Rooms
- Other
- Size: 24.6x11.6
- Recreation room
- Size: 17.5x18.5
- Storage
- Size: 15.2x10.4
- Utility room
- Size: 8.9x12.4
- Bath (# pieces 1-6)
- Size: 2PC
- Dining room
- Size: 10.8x13
- Family room
- Size: 15.8x11.6
- Kitchen
- Size: 15.3x12.6
- Laundry room
- Size: 8.6x6.2
- Living room
- Size: 17x13
- Bath (# pieces 1-6)
- Size: 4PC
- Bedroom
- Size: 25x10
- Bedroom
- Size: 10.8x9
- Ensuite
- Size: 5PC
- Primary Bedroom
- Size: 23x13
Details
Updated on 2024-03-26 06:02:07- Year Built:1969
- Appliances:Dishwasher, Refrigerator, Stove, Washer, Dryer
- Zoning Description:House
- Lot Size:17160 sf
- Amenities:Shopping
Additional details
- Building Type:House
- Floor Space:3758 sqft
- Architectural Style:2 Level
- Stories:2
- Baths:3
- Half Baths:1
- Bedrooms:3
- Rooms:15
- Flooring Type:Carpeted, Ceramic Tile, Hardwood
- Foundation Type:Poured Concrete
- Sewer:Municipal sewage system
- Cooling Type:Air exchanger
- Heating Type:Baseboard heaters, Hot water radiator heat
- Heating:Oil
- Exterior Finish:Vinyl siding
- Construction Style Attachment:Detached
Mortgage Calculator
- Principal & Interest
- Property Tax
- Home Insurance
- PMI
