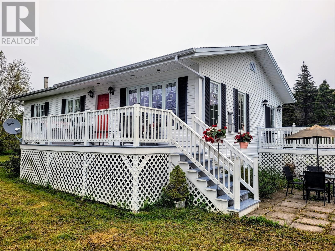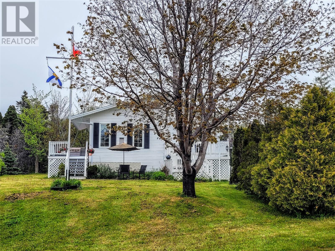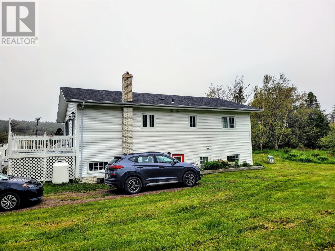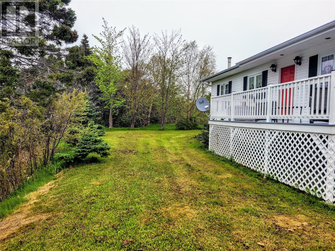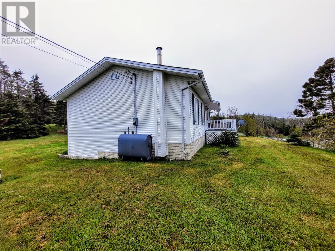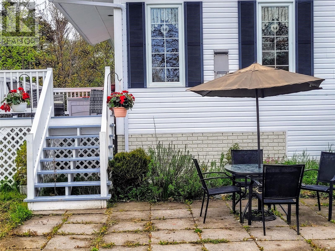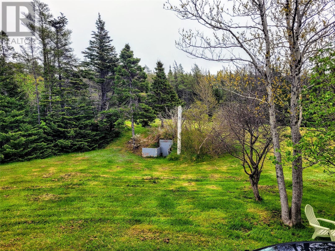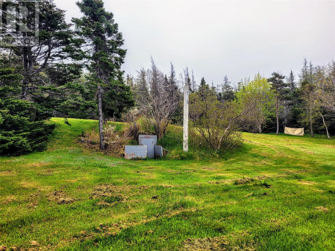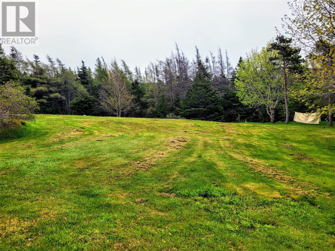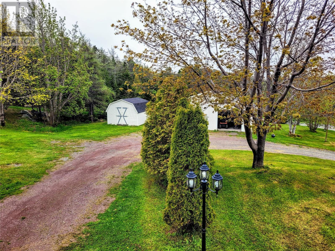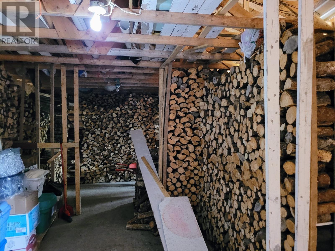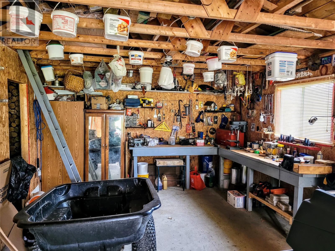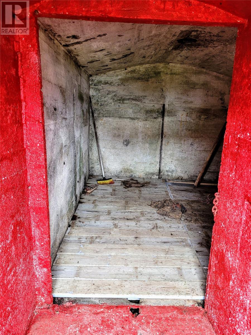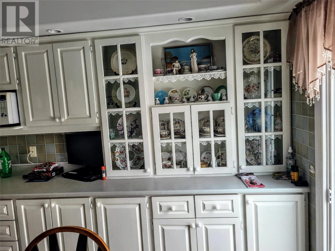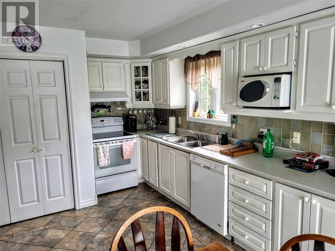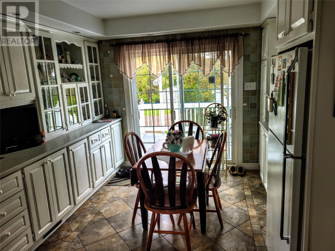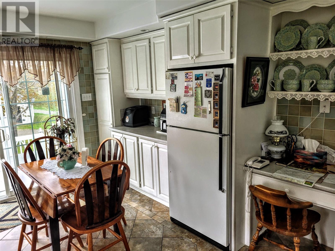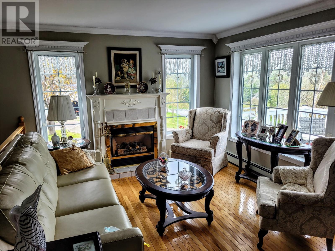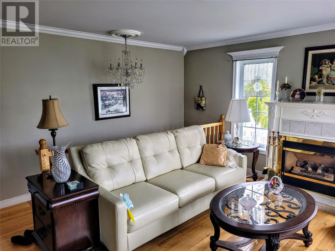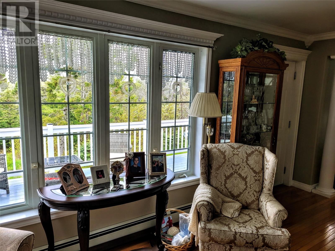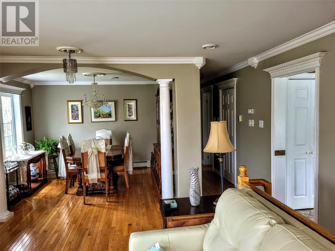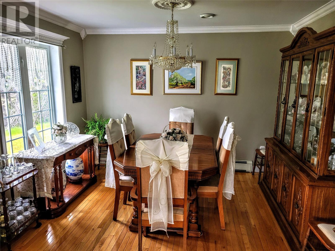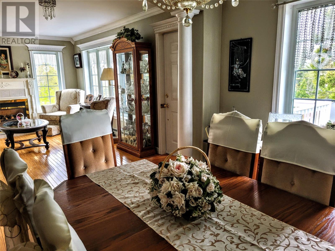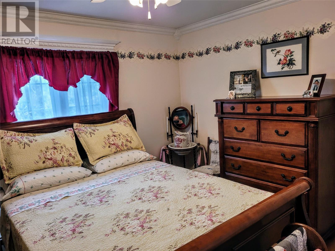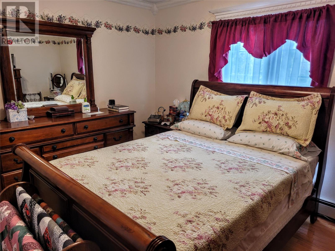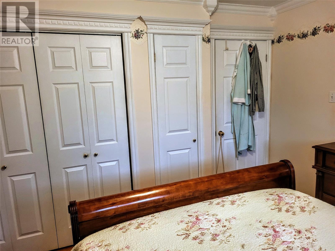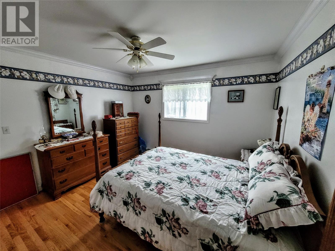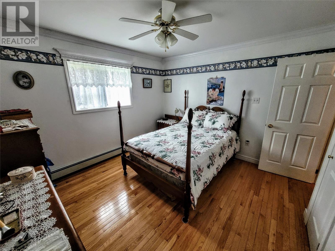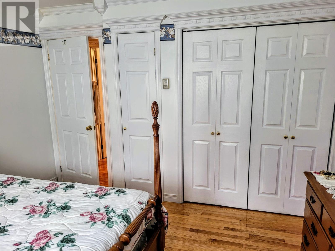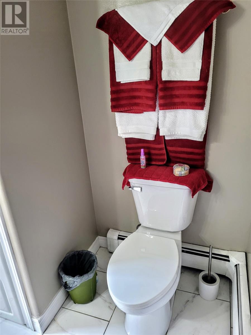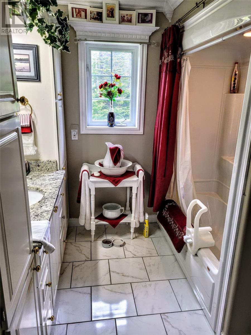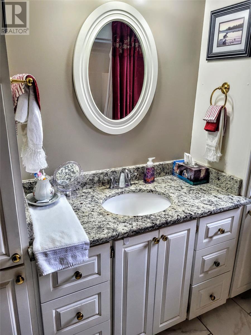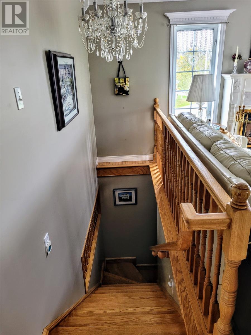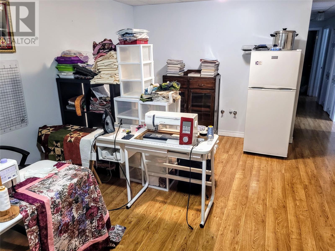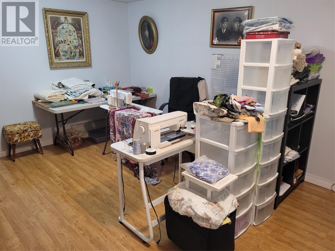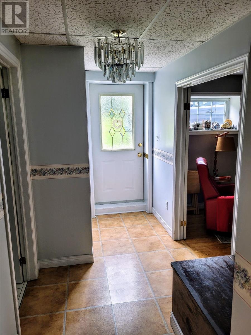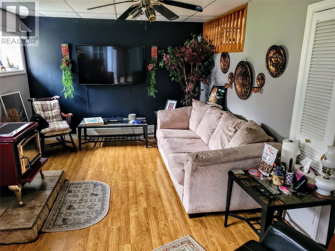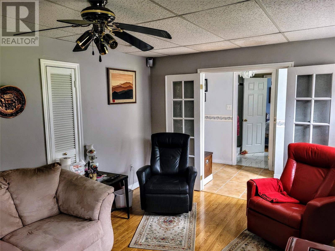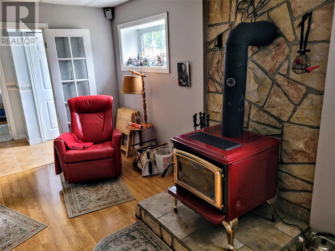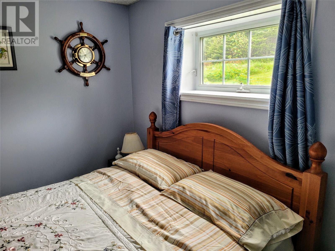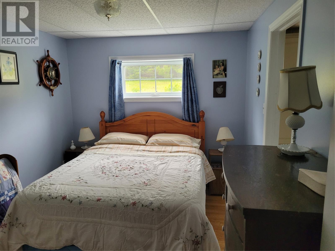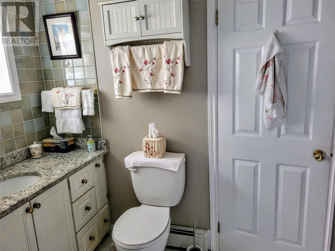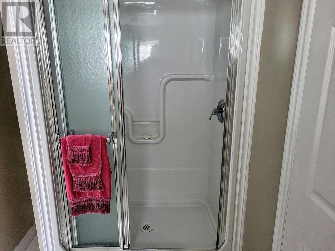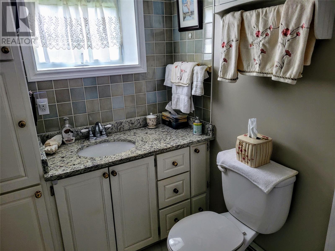Overview
- Single Family
- 3
- 2
- 3014
- 1997
Listed by: EXIT Realty Shoreline/EXIT Realty Oceans Edge
Description
This is a must see property with beautiful grounds and lots of privacy, and for the budding farmer, there is a working cellar. With two bedrooms upstairs and one bedroom downstairs, this beautiful and well maintained home is sitting on approximately 4 acres of land. Inside the home you will be amazed at the brightness from the large windows throughout. On the main floor you have a spacious well lit kitchen with a eat in area with lots of cabinets and counter space. You can access the patio directly from the kitchen which is great during barbeque time. From the kitchen you enter the large living room, which has a very large window making it a very welcoming and relaxing place to spend your time. Off the living room, is the large dining room where you can also access another patio. There are two large bedrooms, and a modern bathroom on the main floor. Upstairs the dining, living room, hallway, bedrooms, and stairway have beautiful hardwood floors. Downstairs you will find large rec room with a beautiful wood stove which adds to the cozy atmosphere. There is another large bedroom and a full bathroom. This bathroom has access from the bedroom or the entrance. If you wish you could use it as an ensuite as both doors have locks. As for storage there are 2 rooms as show in the pictures. Included is a 2 bay electric door garage, measuring 28â x 30â, with a concrete floor and the garage is wired throughout. The shed is 11â x 12â and is used for storing wood. There is a year supply of wood going with the sale. (id:9704)
Rooms
- Bath (# pieces 1-6)
- Size: 9` x 12`
- Bedroom
- Size: 9` x 12`
- Family room
- Size: 11` x 17`
- Office
- Size: 8` x 17`
- Porch
- Size: 6` x 13`
- Utility room
- Size: 8` x 9`
- Bath (# pieces 1-6)
- Size: 8` x 9`
- Bedroom
- Size: 11` x 12`
- Dining room
- Size: 10` x 12`
- Kitchen
- Size: 11` x 17`
- Living room - Fireplace
- Size: 12` x 17`
- Primary Bedroom
- Size: 11` x 12`
Details
Updated on 2023-06-30 06:02:16- Year Built:1997
- Appliances:Central Vacuum, Dishwasher, Refrigerator, Microwave, Stove, Washer, Dryer
- Zoning Description:House
- Lot Size:3-5 Acres
Additional details
- Building Type:House
- Floor Space:3014 sqft
- Architectural Style:Bungalow
- Stories:1
- Baths:2
- Half Baths:0
- Bedrooms:3
- Rooms:12
- Flooring Type:Ceramic Tile, Hardwood, Laminate, Other
- Fixture(s):Drapes/Window coverings
- Foundation Type:Poured Concrete
- Sewer:Septic tank
- Heating Type:Radiant heat
- Heating:Oil, Wood
- Exterior Finish:Vinyl siding
- Fireplace:Yes
- Construction Style Attachment:Detached
Mortgage Calculator
- Principal & Interest
- Property Tax
- Home Insurance
- PMI
