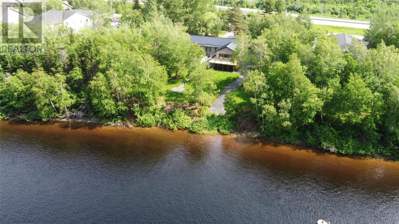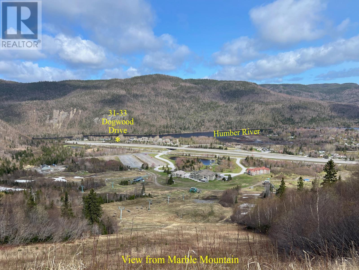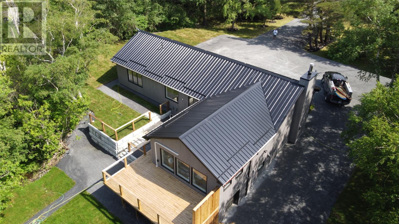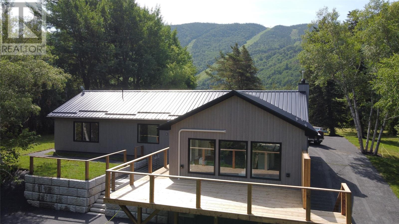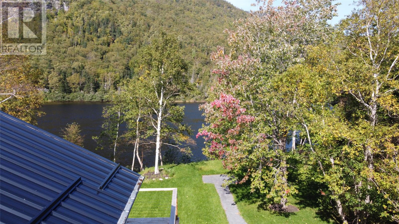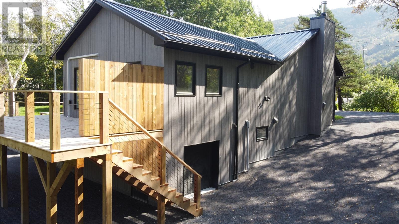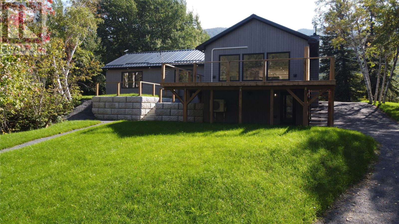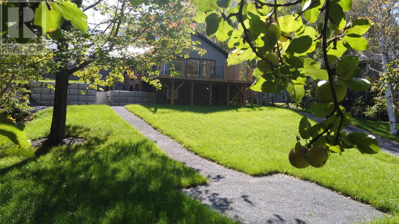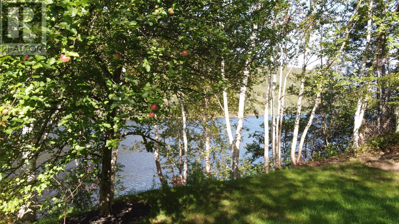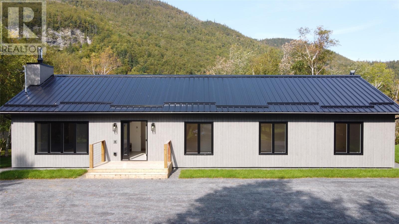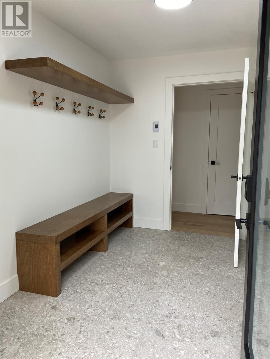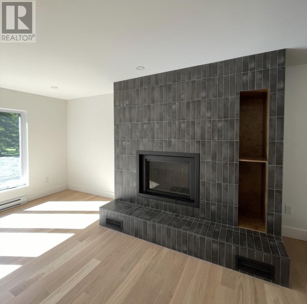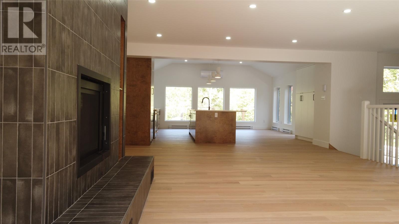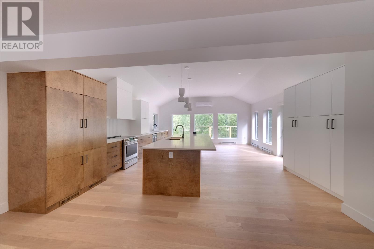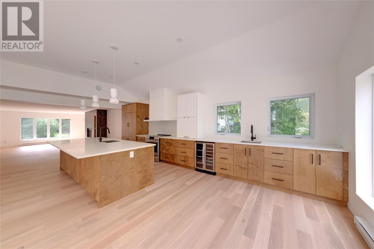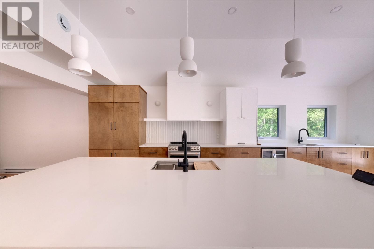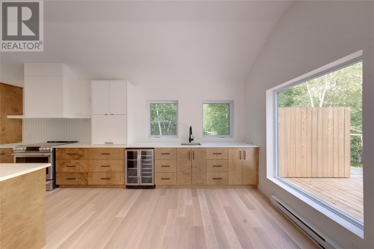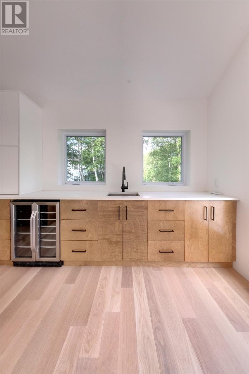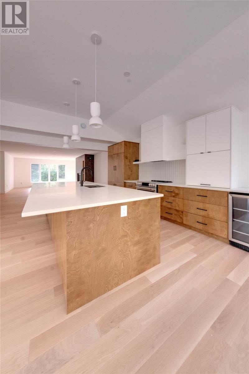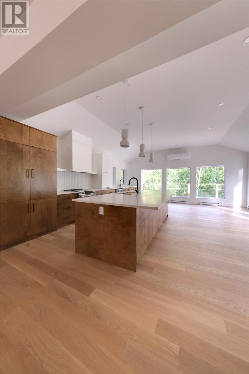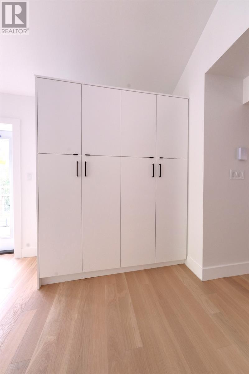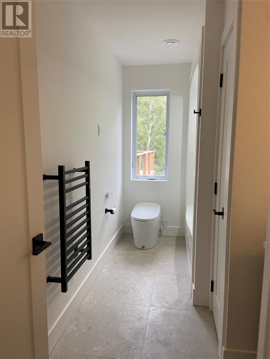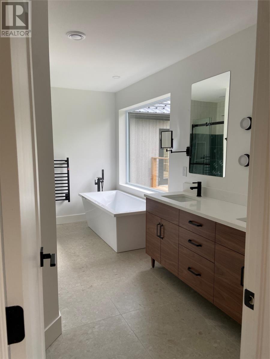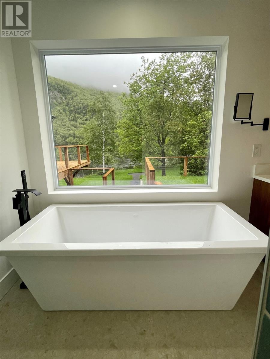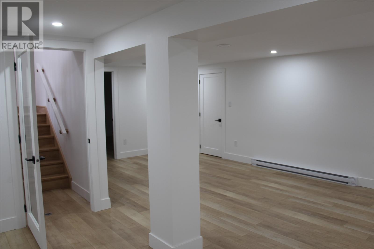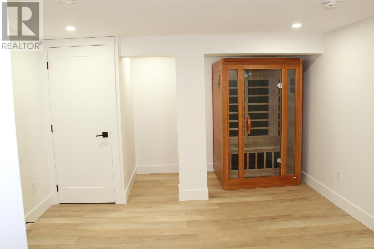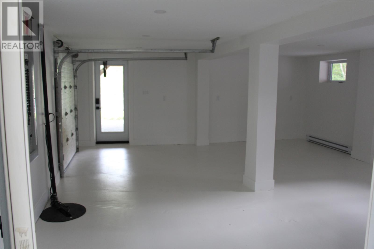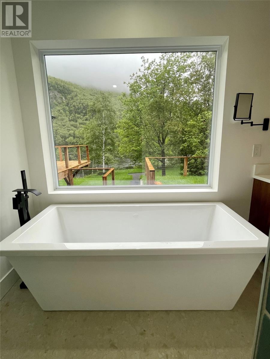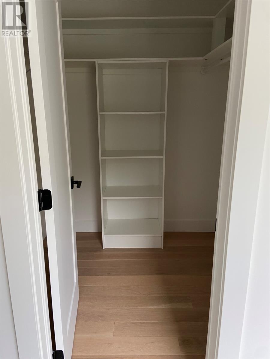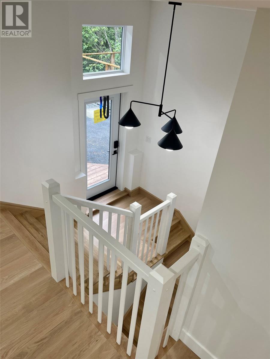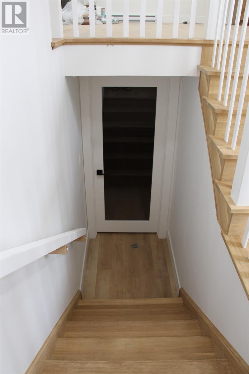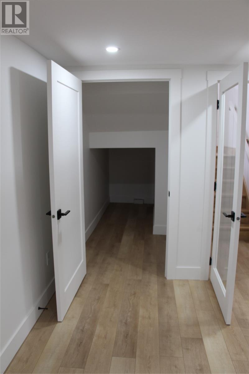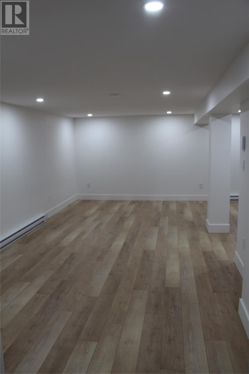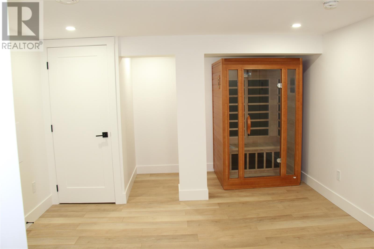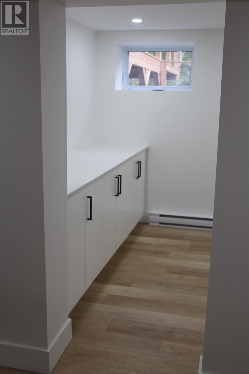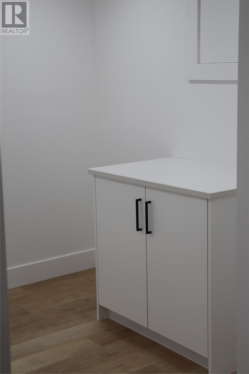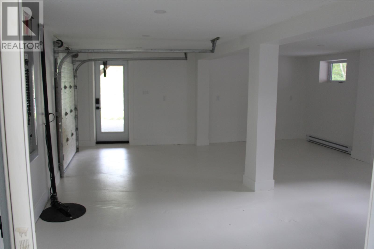Overview
- Single Family
- 4
- 3
- 2905
- 2023
Listed by: K.S.A.B. Construction Ltd.
Description
Introducing your dream home on the Humber River in the beautiful town of Steady Brook, Newfoundland! This stunning 2900 sq ft, 4 bedroom home is the perfect combination of luxury, comfort, and convenience, with breathtaking views of the Humber River and just a 5-minute walk from the Marble Mountain Ski Resort. Detached 24x30 garage will be included. Located in the heart of an outdoor enthusiast`s paradise, Steady Brook offers endless opportunities for adventure and exploration. Take a stroll through the nearby Steady Brook Falls or hike through the scenic trails in the area. In the summer, enjoy world-class salmon fishing on the Humber River, or take a dip in the crystal clear waters. For the avid skier or snowboarder, Marble Mountain is just a stone`s throw away, offering some of the best skiing and snowboarding in Atlantic Canada. This home is perfect for those who appreciate a healthy and active lifestyle, with easy access to outdoor activities year-round. The interior is equally impressive, with high-end finishes, modern appliances, and spacious living areas perfect for entertaining guests or relaxing with family. This home is a once-in-a-lifetime opportunity to own a luxurious property in one of Newfoundland`s most sought-after areas. Don`t miss out on the chance to call this beautiful property your own - experience the lifestyle that Steady Brook has to offer! (id:9704)
Rooms
- Hobby room
- Size: Gym/Sauna
- Laundry room
- Size: 9` x 9`4""
- Not known
- Size: 19` x 22`
- Recreation room
- Size: 20` x 23`
- Bath (# pieces 1-6)
- Size: 1/2 bath
- Bath (# pieces 1-6)
- Size: Full
- Bedroom
- Size: 11`5"" x 13`
- Bedroom
- Size: 10`2"" x 10`8""
- Bedroom
- Size: 10`2"" x 12`
- Ensuite
- Size: 12` x 14`5""
- Kitchen
- Size: 20` x 24""
- Laundry room
- Size: 3`6"" x 4`
- Living room
- Size: 15` x 26`
- Porch
- Size: 10`2"" x 6`5""
- Primary Bedroom
- Size: 12` x 16`8""
Details
Updated on 2024-04-01 06:02:09- Year Built:2023
- Appliances:Dishwasher, Refrigerator, Microwave, Stove
- Zoning Description:House
- Lot Size:47.034 m x 73.600m
- Amenities:Highway, Recreation, Shopping
- View:View
Additional details
- Building Type:House
- Floor Space:2905 sqft
- Architectural Style:Bungalow
- Stories:1
- Baths:3
- Half Baths:1
- Bedrooms:4
- Rooms:15
- Flooring Type:Ceramic Tile, Hardwood, Laminate, Other
- Foundation Type:Concrete
- Sewer:Municipal sewage system
- Cooling Type:Air exchanger
- Heating Type:Baseboard heaters, Heat Pump
- Heating:Wood
- Exterior Finish:Wood
- Fireplace:Yes
Mortgage Calculator
- Principal & Interest
- Property Tax
- Home Insurance
- PMI
Video
Listing History
| 2023-05-15 | $1,390,000 |
