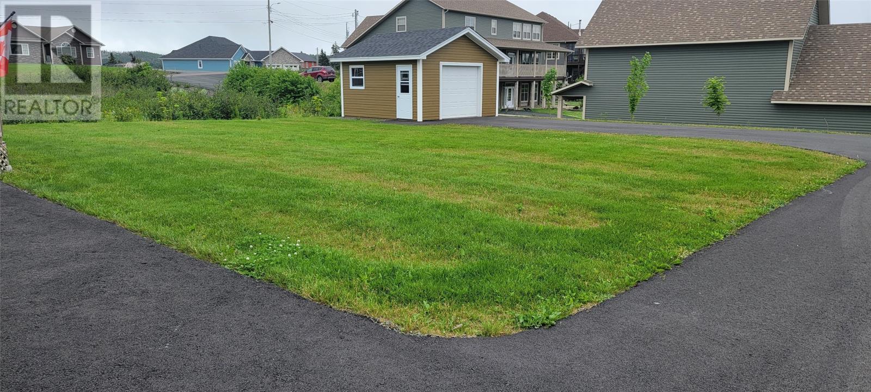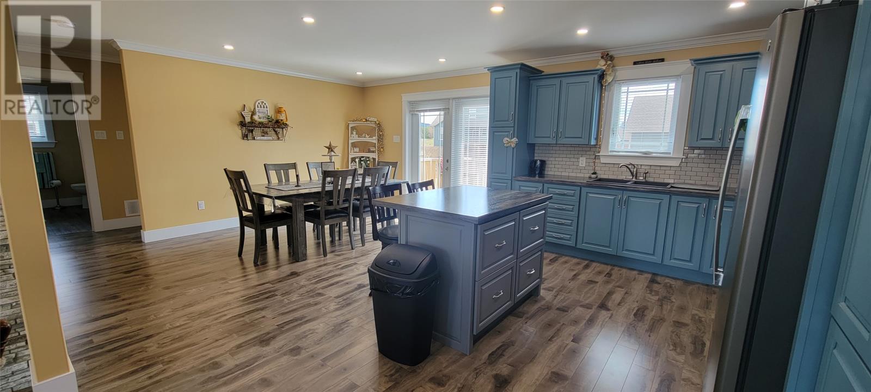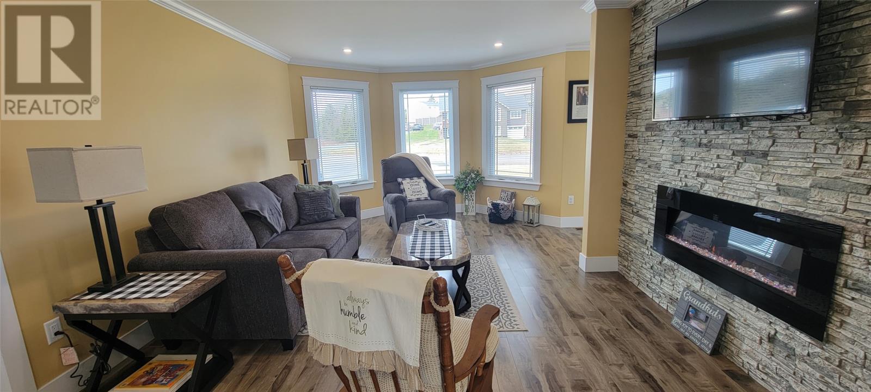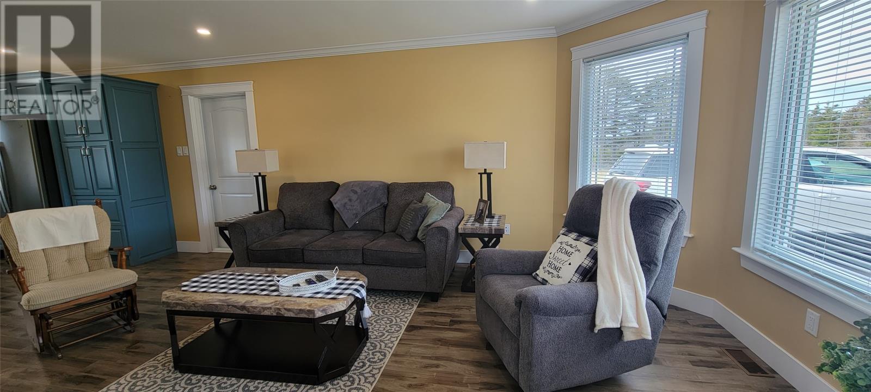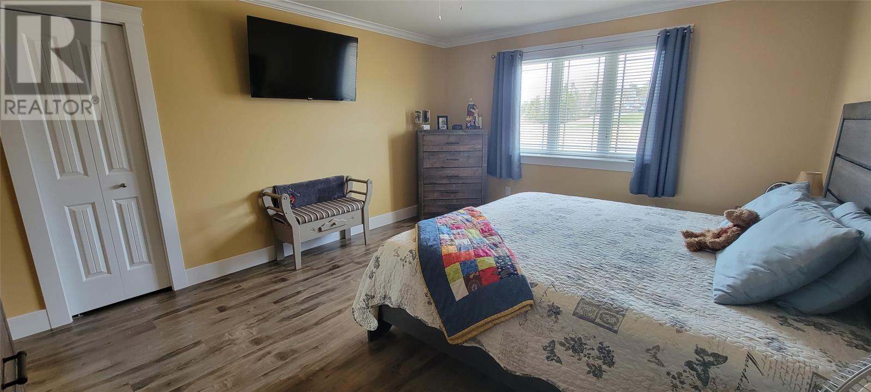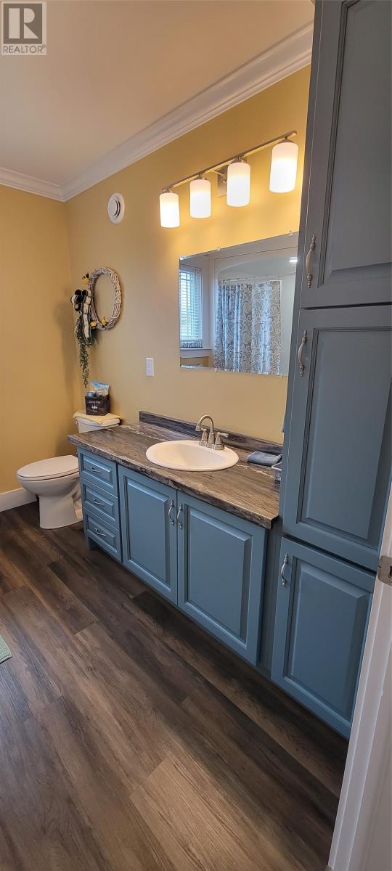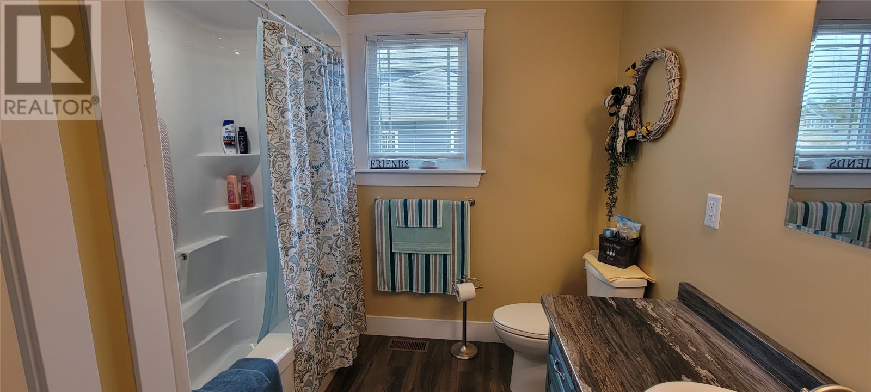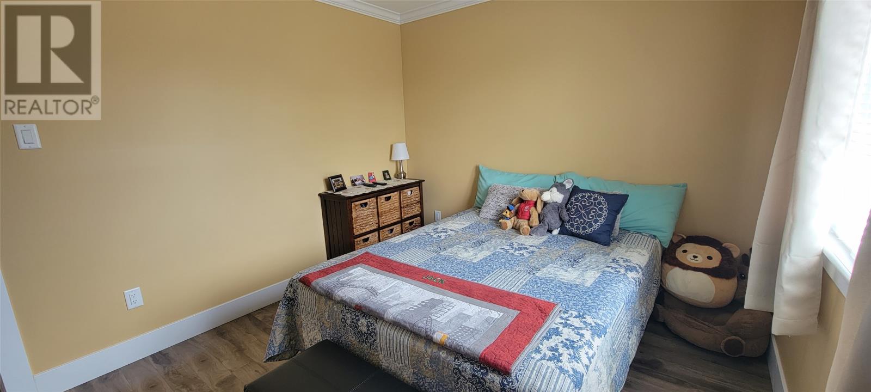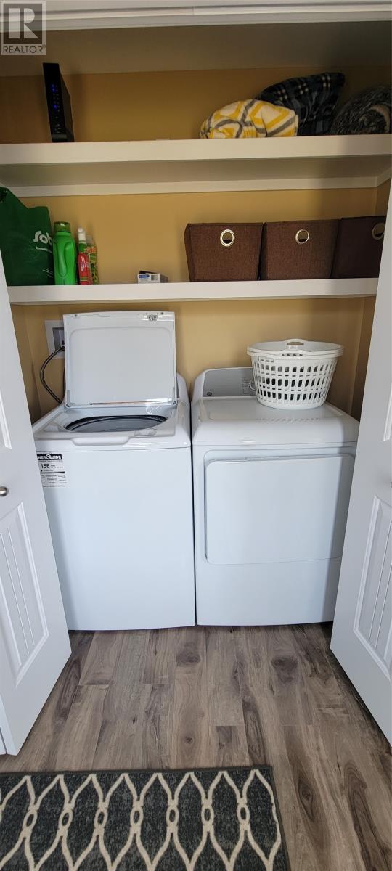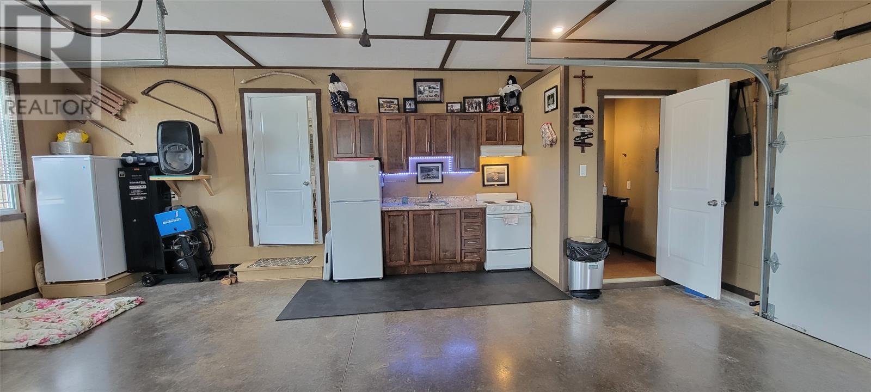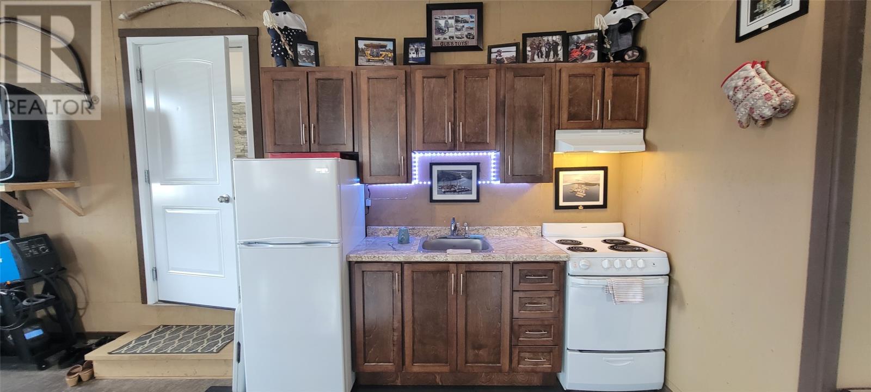Overview
- Single Family
- 2
- 2
- 1300
- 2021
Listed by: RE/MAX Eastern Edge Realty Ltd. - Marystown
Description
Welcome to 1 Isaac`s Point St, where quality construction and family comfort were top of mind. This beautiful bungalow is just 1 year old sits on A half acre level lot that is fully landscaped, young maple trees surround the property and will provide privacy and shade in the years to come. There is a cozy fire pit area with partial fence at the side of the home plus a professionally paved driveway that extends to the shed in the back yard, all new sods and the perfect sun deck for all those sunny summer days in the back. Inside you are welcomed by a cozy porch that also houses the laundry facilities. The open concept floor plan is an entertainers dream, with perfect sight lines from the living room to the kitchen and dining space. The kitchen has beautiful custom cabinets with center island. Plenty of prep and storage space that`s sure to please the chef in your family. The eating area leads out onto a beautiful deck. Down the hallway you will find the main bath of the home along with a large primary bedroom with walk in closet, and second guest bedroom. If you require additional bedrooms, it would be easy to convert a portion of the garage to provide a third bedroom, it could even have it`s own ensuite bathroom. Or, convert the entire garage to an inlaw suite, keeping your loved ones close. The attached garage also has a small kitchen with custom made cabinets, fridge stove and sink. along with a half bath. The garage is heated by a mini split. Finally there is a shed located at the back of the property with concrete pad. Perfect for your lawn care storage. This stunning home will not last long. Call today to book your private tour. (id:9704)
Rooms
- Bath (# pieces 1-6)
- Size: 9.1x8.3
- Bedroom
- Size: 9.11x12.11
- Living room - Fireplace
- Size: 12.3x18.3
- Not known
- Size: 21.7x15.8
- Not known
- Size: 23.5x24.4
- Porch
- Size: 7.8x5.5
- Primary Bedroom
- Size: 15.10x12.10
Details
Updated on 2024-04-08 06:02:14- Year Built:2021
- Appliances:Refrigerator, Stove
- Zoning Description:House
- Lot Size:0.2102ha
- Amenities:Recreation, Shopping
Additional details
- Building Type:House
- Floor Space:1300 sqft
- Architectural Style:Bungalow
- Stories:1
- Baths:2
- Half Baths:1
- Bedrooms:2
- Flooring Type:Laminate
- Foundation Type:Concrete
- Sewer:Septic tank
- Cooling Type:Air exchanger, Central air conditioning
- Heating Type:Heat Pump
- Exterior Finish:Vinyl siding
- Fireplace:Yes
- Construction Style Attachment:Detached
Mortgage Calculator
- Principal & Interest
- Property Tax
- Home Insurance
- PMI






