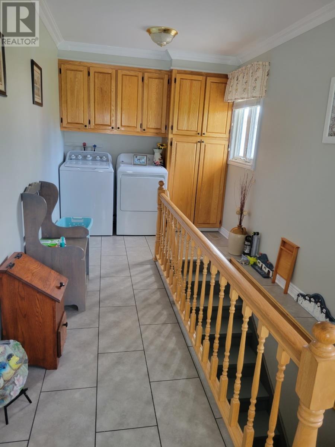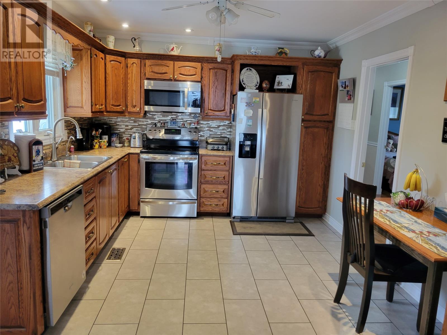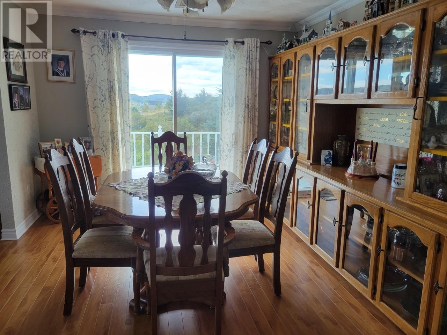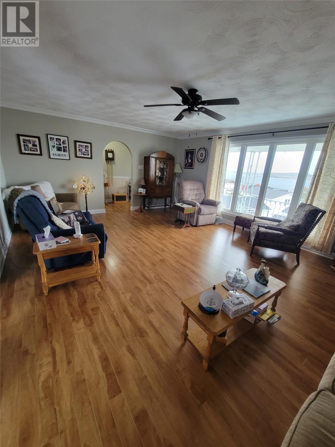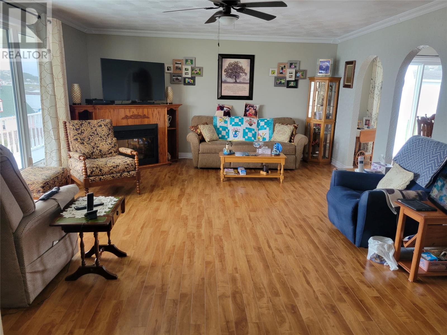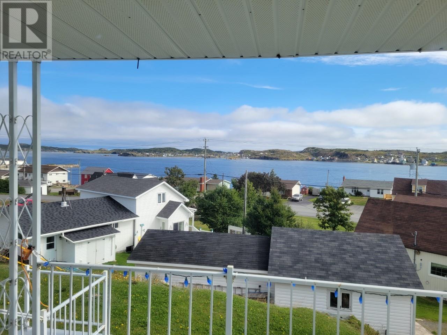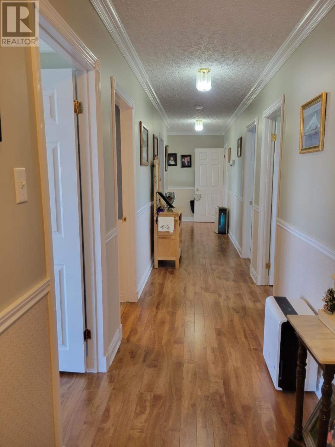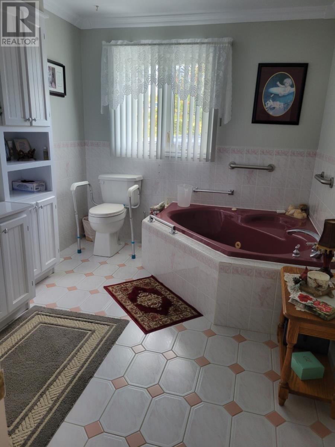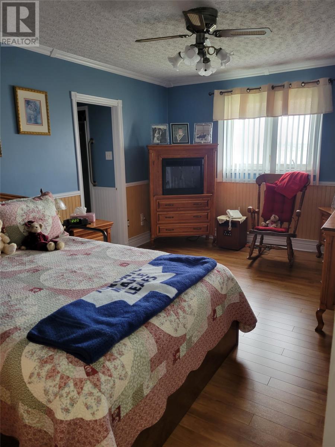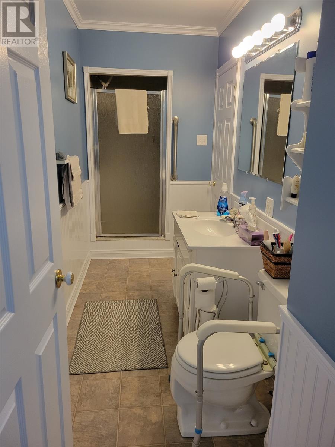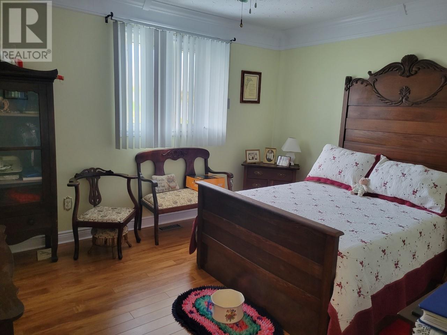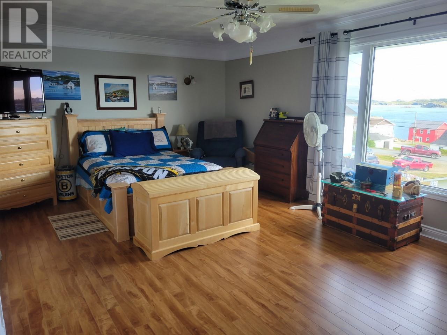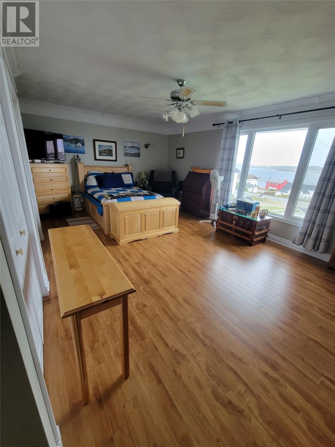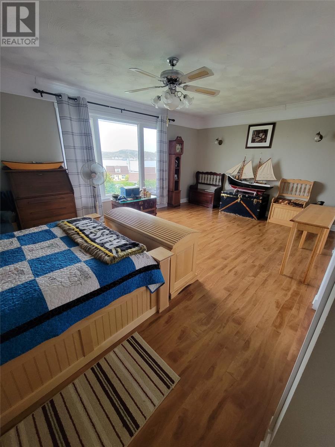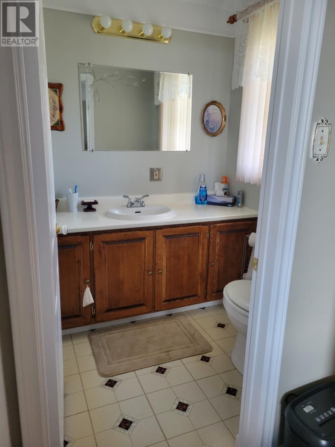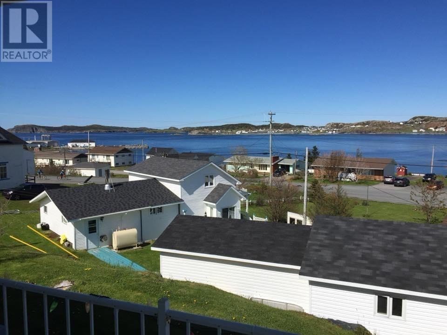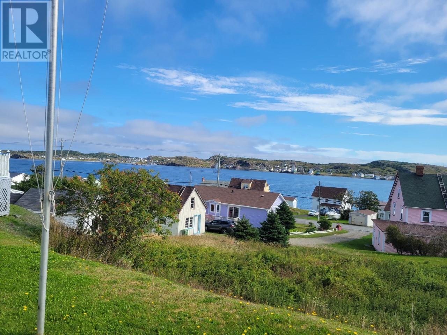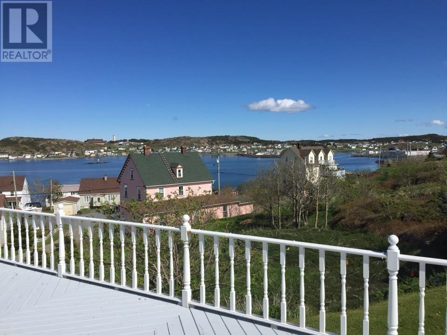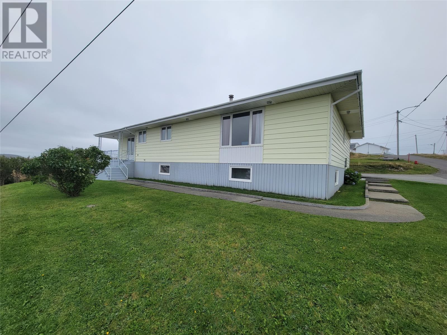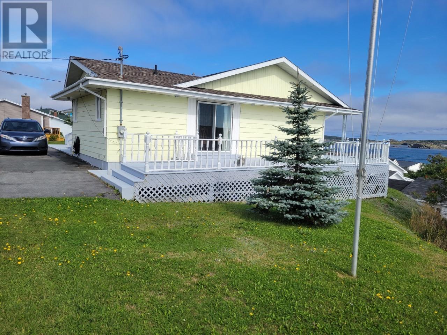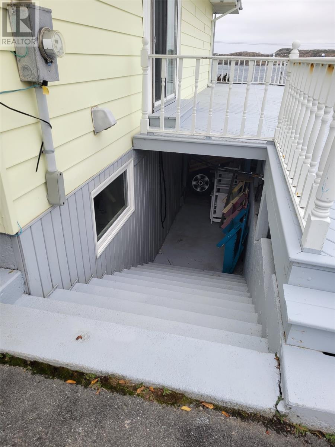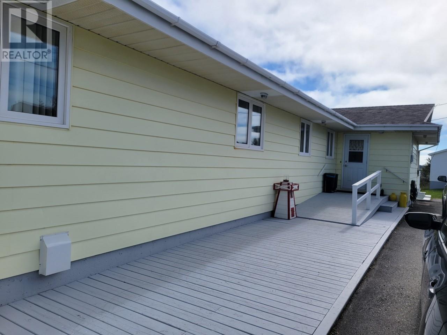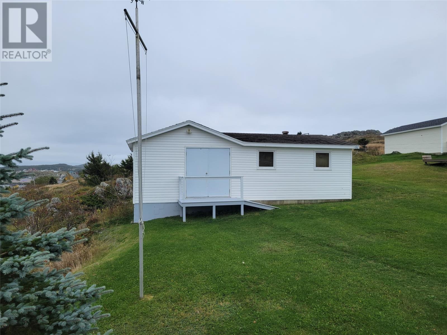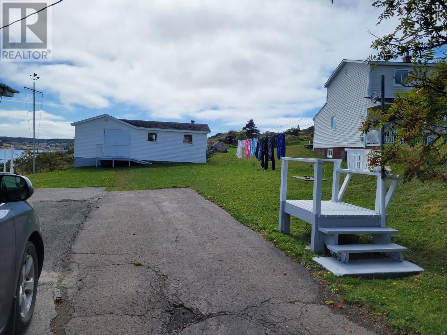Overview
- Single Family
- 5
- 4
- 4200
- 1979
Listed by: Homefinders Real Estate Gander
Description
Spacious 4200sq ft home with 5 beds, 3 & 1/2 baths and a gorgeous view of Twillingate Harbour! Main floor has porch with laundry area leading you to the kitchen with custom built oak cabinets and stainless steel appliances, dining room with built-in cabinets & patio door, large living room with beautiful ocean view and front porch with access to the deck. Wide hallway leads you to the main bathroom with jacuzzi tub, 3 bedrooms one with direct access to the full bathroom with stand-up shower, huge master bedroom with another stunning view of the harbour and 1/2 bath ensuite. Basement contains rec room, bedroom, office, full bath, utility room and storage rooms. The basement also has a separate entrance which allows the option of an apartment. This home has tons of space and is a perfect spot for a growing family, income property for rentals or Air BnB. Many updates which include pex plumbing and laminate floors throughout. Outside there is a large deck that wraps around almost half of the house with a covered porch. Property is also wheelchair accessible with a large double paved driveway and a 600sq ft shed with new windows. Located close to restaurants, grocery store and walking trails. Come check out this home in scenic Twilingate! (id:9704)
Rooms
- Bath (# pieces 1-6)
- Size: 11.3 x 5.5
- Bedroom
- Size: 18 x 12
- Office
- Size: 11.4 x 13.5
- Other
- Size: 14.7 x 19.4
- Other
- Size: 10.7 x 12.5
- Recreation room
- Size: 29.5 x 14
- Storage
- Size: 9.1 x 8.2
- Utility room
- Size: 10.3 x 19
- Bath (# pieces 1-6)
- Size: 11 x 8.5
- Bath (# pieces 1-6)
- Size: 14.8 x 4.6
- Bedroom
- Size: 14.8 x 10.4
- Bedroom
- Size: 11 x 10.7
- Bedroom
- Size: 11 x 12.9
- Dining room
- Size: 10.8 x 13.5
- Ensuite
- Size: 5.6 x 5.9
- Kitchen
- Size: 14.5 x 11
- Living room
- Size: 20.5 x 16.1
- Porch
- Size: 19.2x7.7/laundr
- Porch
- Size: 5.9 x 5.7
- Primary Bedroom
- Size: 20 x 12.5
Details
Updated on 2023-10-15 06:02:19- Year Built:1979
- Appliances:Dishwasher, Refrigerator, Stove, Washer, Dryer
- Zoning Description:House
- Lot Size:55ftx102ftx78ftx100ft
- Amenities:Shopping
- View:Ocean view
Additional details
- Building Type:House
- Floor Space:4200 sqft
- Architectural Style:Bungalow
- Stories:1
- Baths:4
- Half Baths:1
- Bedrooms:5
- Rooms:20
- Flooring Type:Laminate, Mixed Flooring
- Foundation Type:Concrete
- Sewer:Municipal sewage system
- Heating Type:Forced air
- Heating:Oil
- Exterior Finish:Vinyl siding
- Construction Style Attachment:Detached
Mortgage Calculator
- Principal & Interest
- Property Tax
- Home Insurance
- PMI

