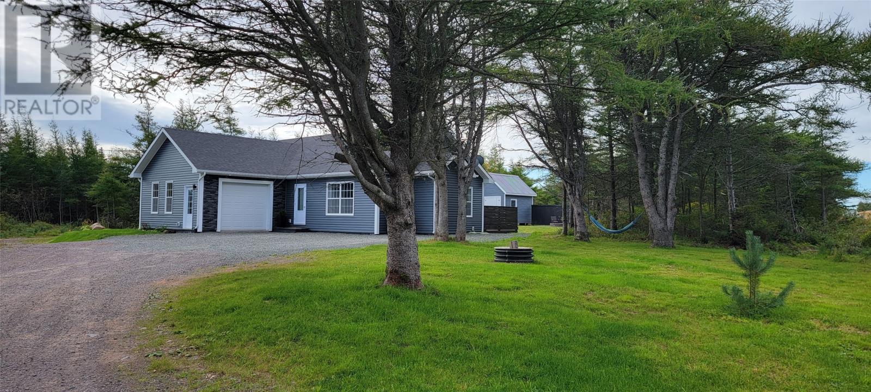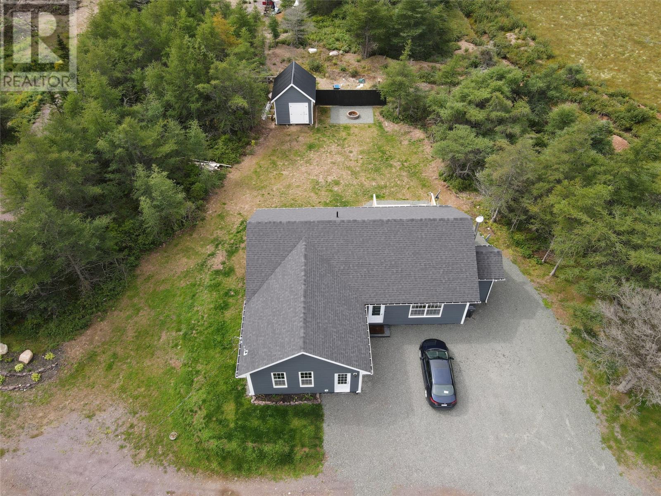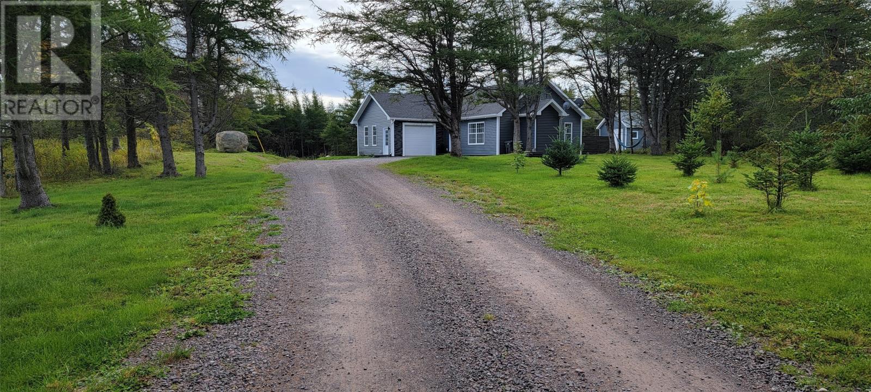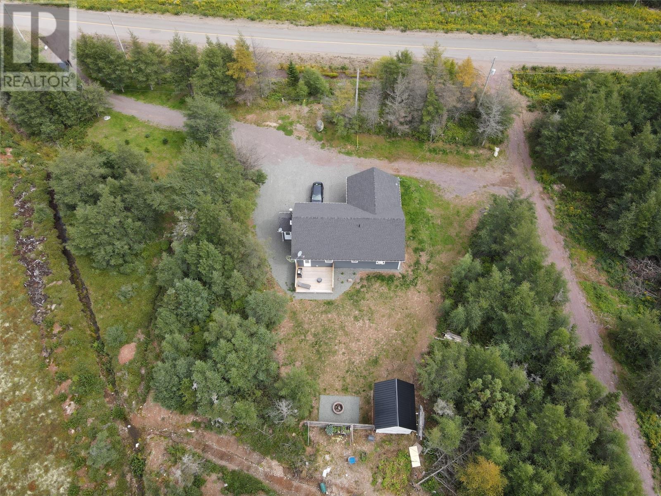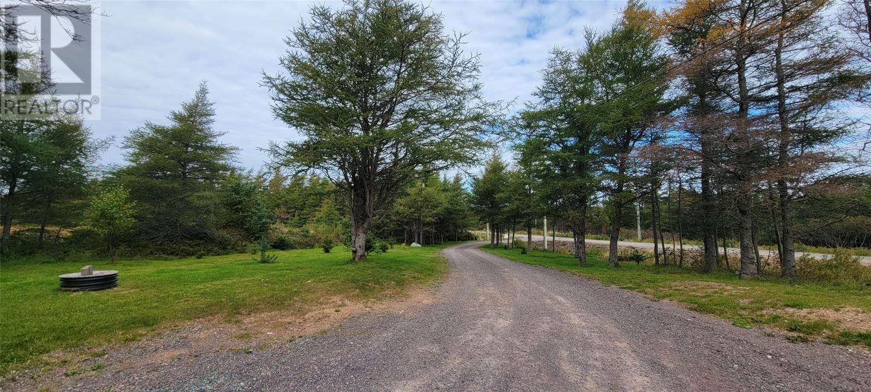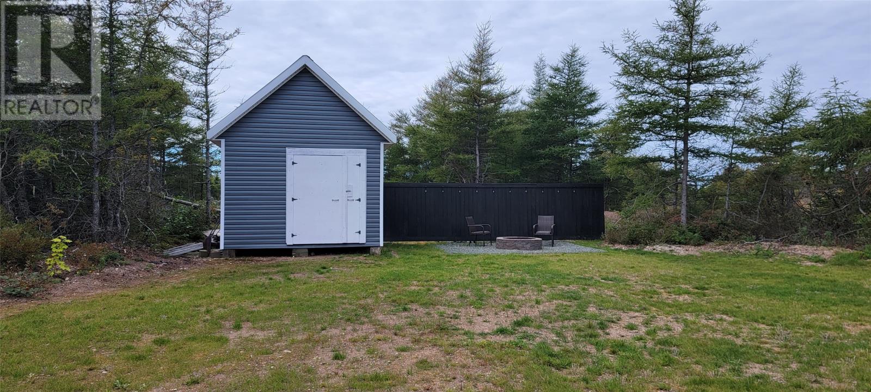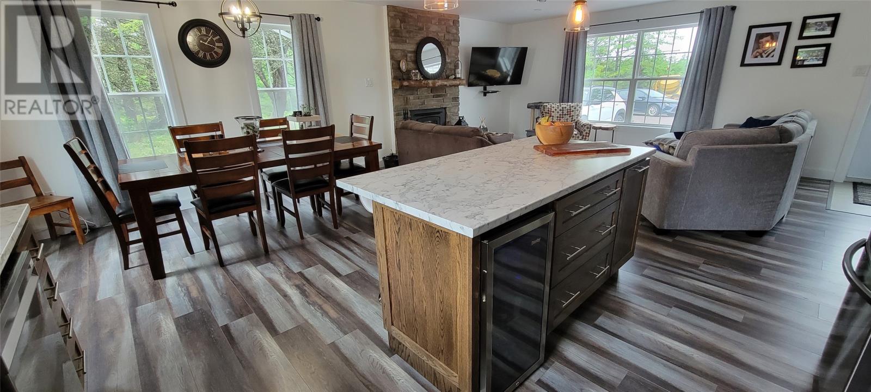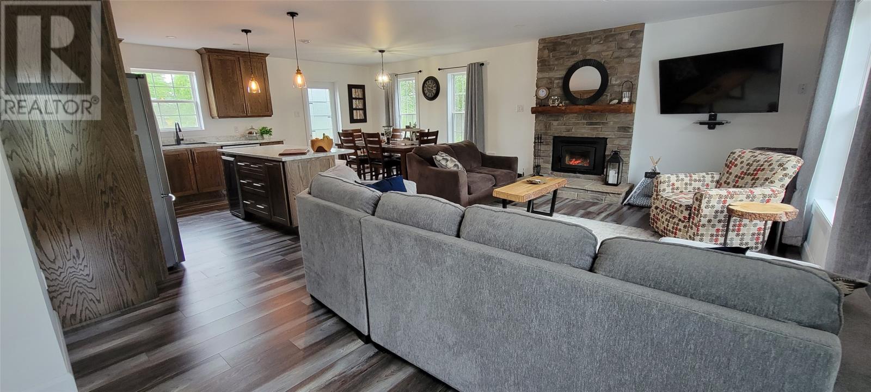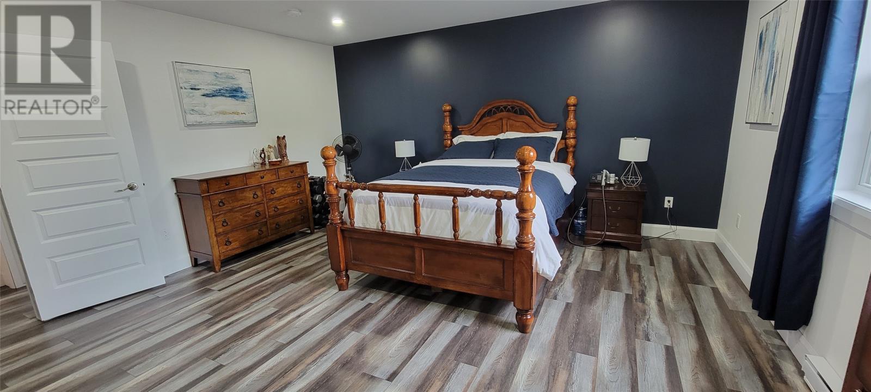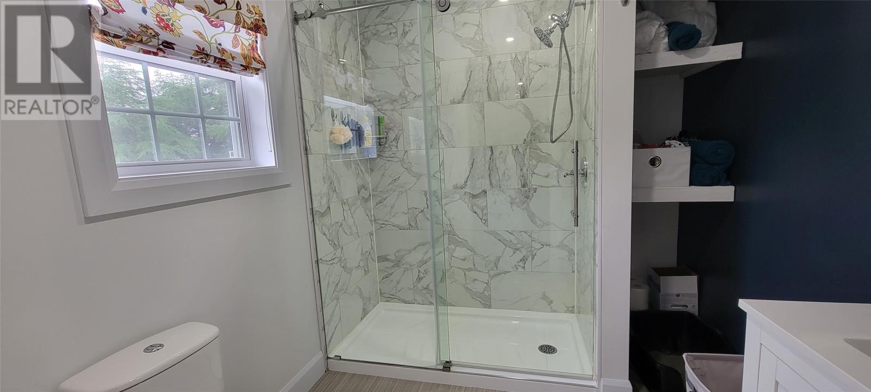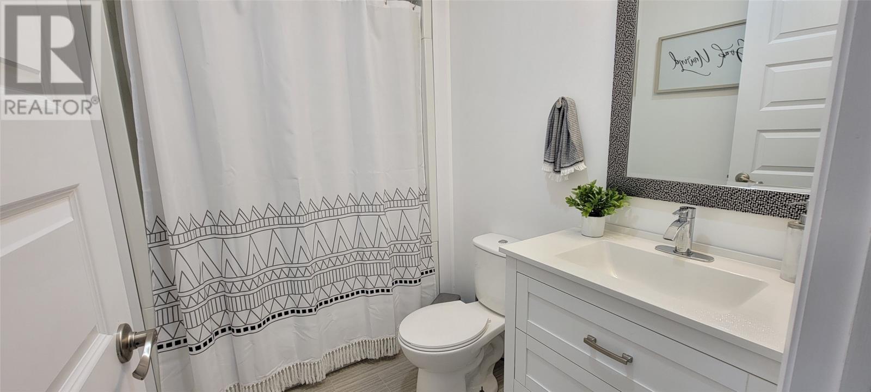Overview
- Single Family
- 2
- 2
- 1215
- 2020
Listed by: RE/MAX Eastern Edge Realty Ltd. - Marystown
Description
If you are looking to be nestled in the quiet of nature, but still close to activities, then this is the place for you. Welcome to 380 Kimberley Farm Rd. This beautiful 1 year old home is perfectly located between hospital, schools and shopping and recreation. As you enter the home you are welcomed with an open concept living space and beautiful white walls that seem to make the outside nature pop! Kitchen has a large island with built in wine fridge, stainless appliances and plenty of beautiful cabinetry. There is a floor to ceiling stone wood burning stove with large wooden mantle. What a beautiful place to cozy up on this chilly winter nights and watch the fire. As you head down the hallway, there is a laundry space that leads out to the garage. The main bath has a beautiful white vanity and one piece tub and shower combo. There is a guest room further down the hall that has plenty of closet space. Finally you enter the master suite. The large bedroom has a beautiful blue accent wall, plenty of storage, along with a private ensuite. This beautiful bath has a beautiful custom shower with marble tile and white vanity. This home is truly stunning. With mature trees, winding driveway, and landscaping well under way, this home has everything you need. There is also a shed on the property for added storage. You won`t be disappointed! (id:9704)
Rooms
- Bath (# pieces 1-6)
- Size: 8x5.7
- Bedroom
- Size: 10.9x9
- Ensuite
- Size: 7.10x7
- Laundry room
- Size: 6.2x5.6
- Living room
- Size: 12.9x19.9
- Not known
- Size: 11.10x19.9
- Not known
- Size: 15x21
- Primary Bedroom
- Size: 15.7x15.1
Details
Updated on 2024-03-31 06:02:19- Year Built:2020
- Appliances:Refrigerator, Microwave, Stove, Washer, Dryer
- Zoning Description:House
- Lot Size:0.4041ha
Additional details
- Building Type:House
- Floor Space:1215 sqft
- Architectural Style:Bungalow
- Stories:1
- Baths:2
- Half Baths:0
- Bedrooms:2
- Flooring Type:Laminate, Other
- Foundation Type:Concrete
- Sewer:Septic tank
- Cooling Type:Air exchanger
- Heating Type:Baseboard heaters
- Heating:Electric, Wood
- Exterior Finish:Vinyl siding
- Construction Style Attachment:Detached
Mortgage Calculator
- Principal & Interest
- Property Tax
- Home Insurance
- PMI
