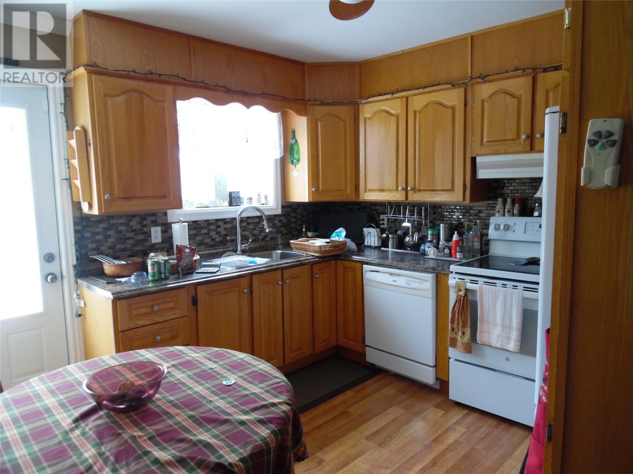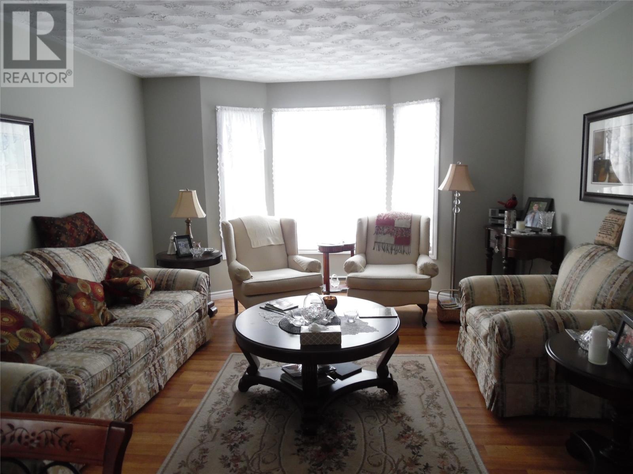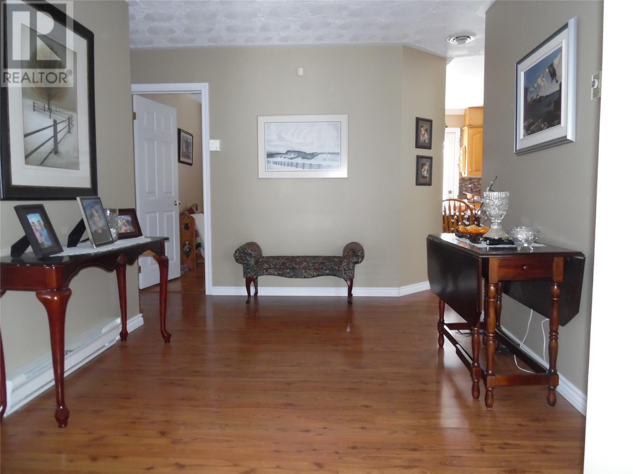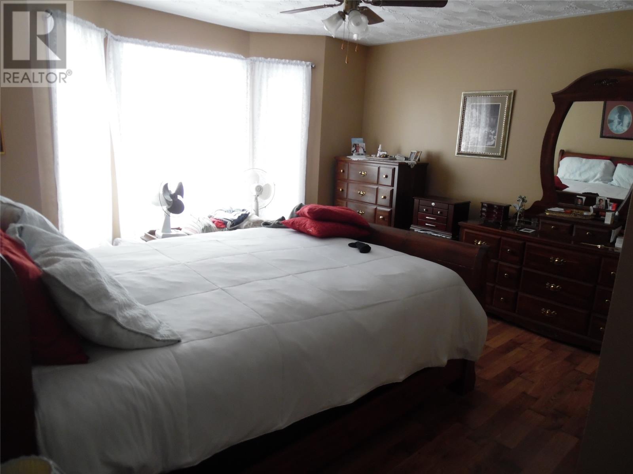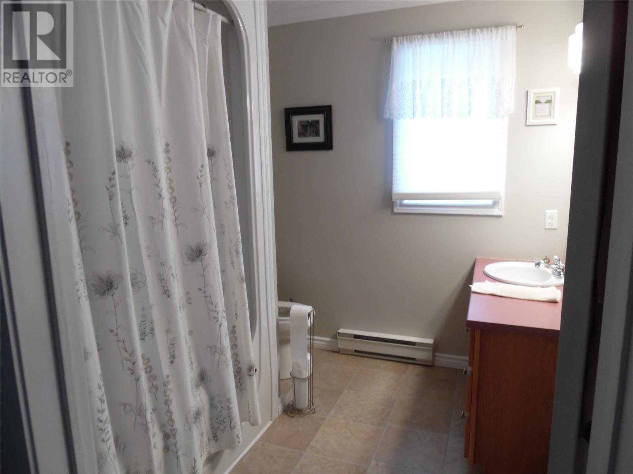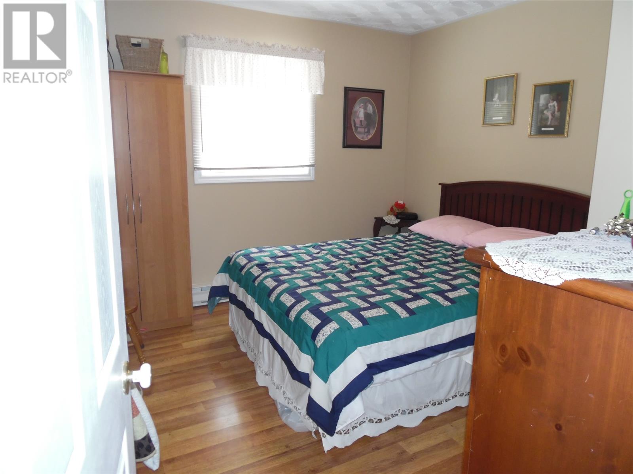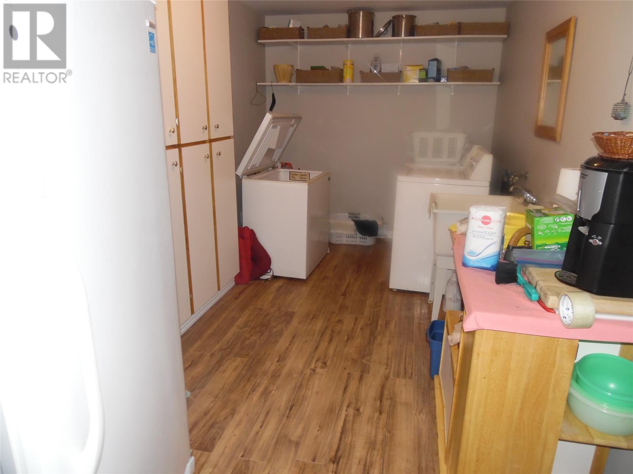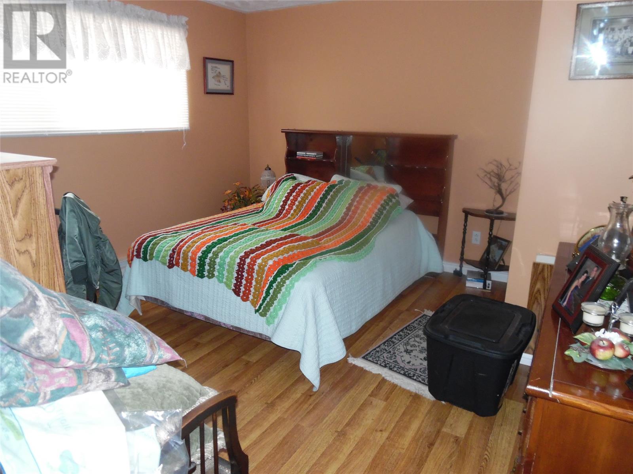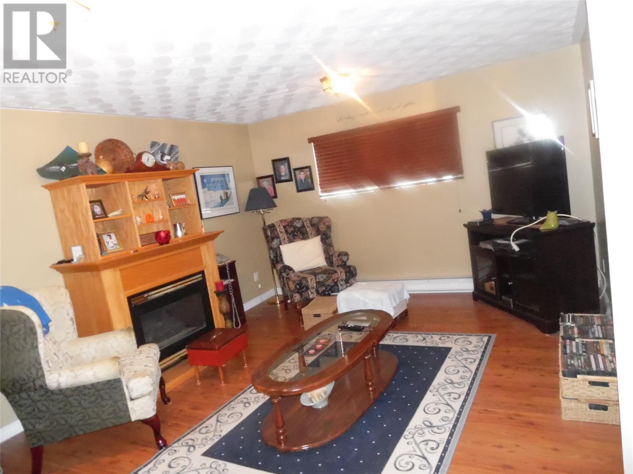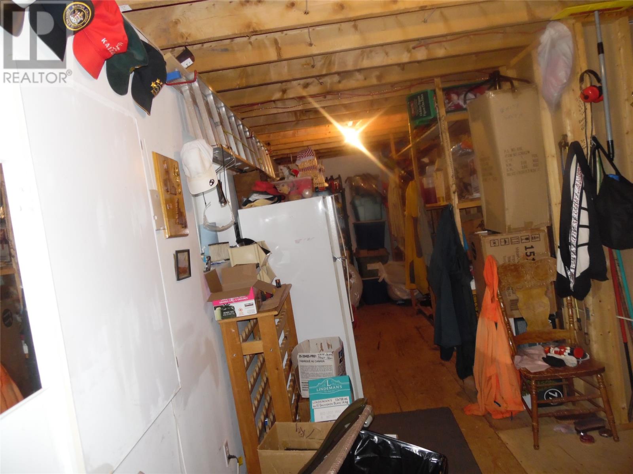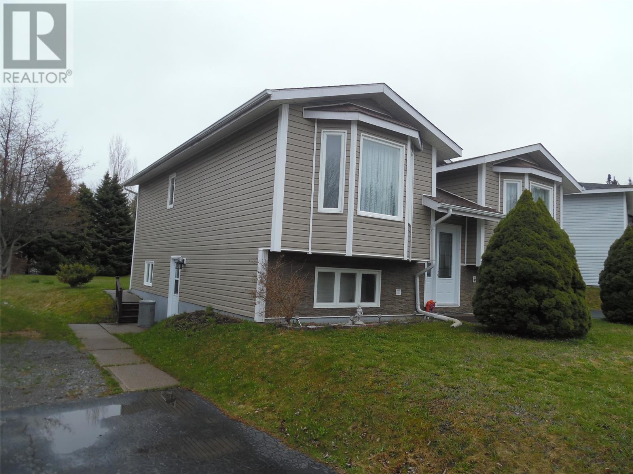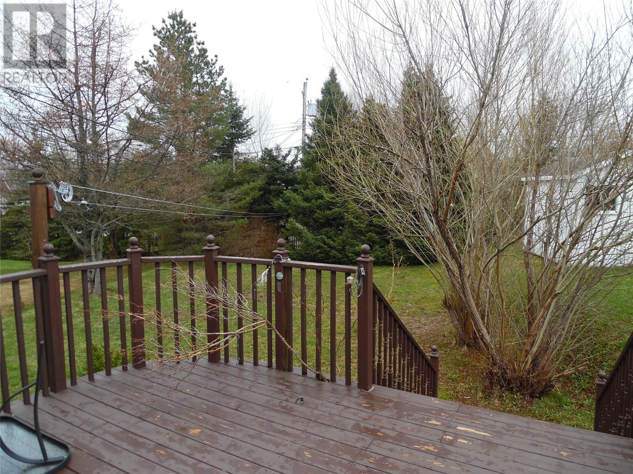Overview
- Single Family
- 4
- 2
- 2520
- 1994
Listed by: Cormack Realty Limited
Description
This property located in a quiet residential area shows pride of ownership and is very well maintained. The front ground-level split entrance leads to the main floor and the lower level which has another walk-out entrance. The main level contains the living room, dining room, kitchen, 3 bedrooms, a full bath and a bath ensuite. The lower level is beautifully developed with a 4th bedroom, family room, office space, sitting area and large storage area/workshop space. It is a few minutes walk from hiking/walking trails, ball park, playground, restaurant, movie theatre, bowling alley, etc. and only a few minutes drive from all the other amenities including shopping, hospital, schools, churches, hotels, arena, medical clinics, etc. (id:9704)
Rooms
- Bedroom
- Size: 12.5 x 11.8
- Den
- Size: 10 x 5
- Family room
- Size: 12.5 x 16.9
- Foyer
- Size: 12.1 x 9.7
- Laundry room
- Size: 15.8 x 8
- Storage
- Size: 25.7 x 6.6
- Bath (# pieces 1-6)
- Size: 8.4 x 7.7
- Bedroom
- Size: 11 x 11
- Bedroom
- Size: 11.2 x 10.7
- Dining room
- Size: 10.1 x 10.4
- Ensuite
- Size: 4.3 x 6.3
- Kitchen
- Size: 10.50x 10.9
- Living room
- Size: 13.1 x 13.5
- Other
- Size: 12.5 x 9
- Primary Bedroom
- Size: 11 x 13.1
Details
Updated on 2024-05-12 06:02:11- Year Built:1994
- Appliances:Dishwasher, Refrigerator, Microwave, Stove, Washer, Dryer
- Zoning Description:House
- Lot Size:802 sq meters
- Amenities:Shopping
Additional details
- Building Type:House
- Floor Space:2520 sqft
- Architectural Style:Bungalow
- Stories:1
- Baths:2
- Half Baths:1
- Bedrooms:4
- Rooms:15
- Flooring Type:Carpeted, Laminate, Other
- Fixture(s):Drapes/Window coverings
- Foundation Type:Concrete
- Sewer:Municipal sewage system
- Heating Type:Baseboard heaters
- Heating:Electric
- Exterior Finish:Vinyl siding
- Fireplace:Yes
- Construction Style Attachment:Detached
Mortgage Calculator
- Principal & Interest
- Property Tax
- Home Insurance
- PMI
Listing History
| 2021-07-08 | $197,500 |

