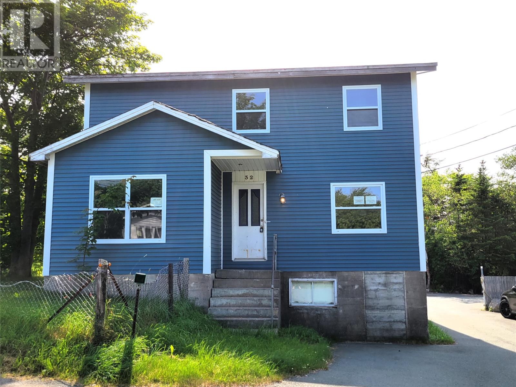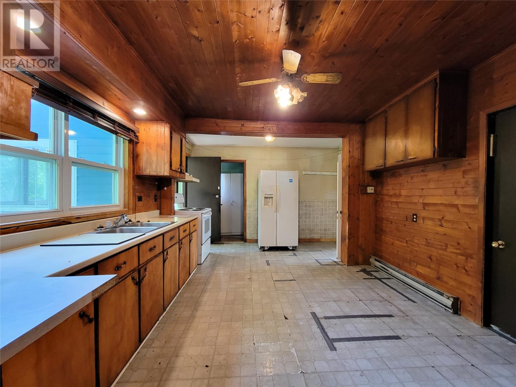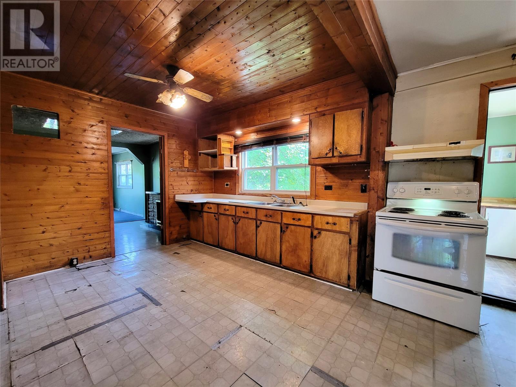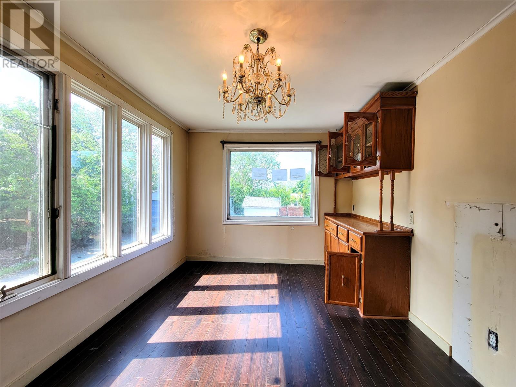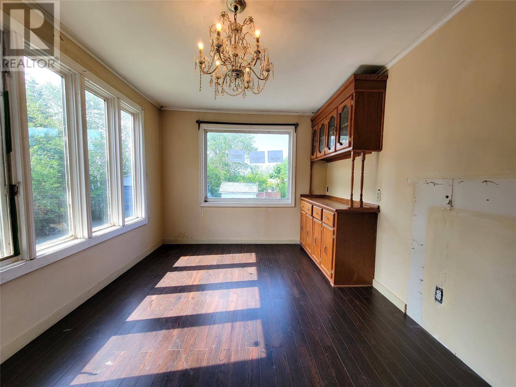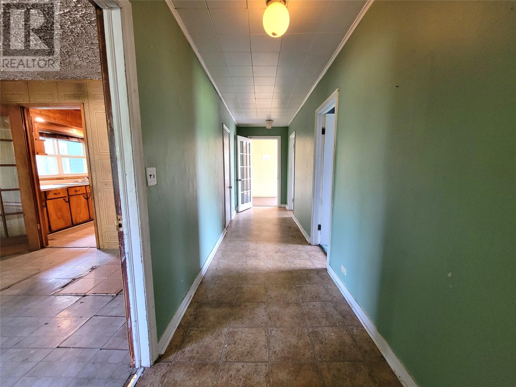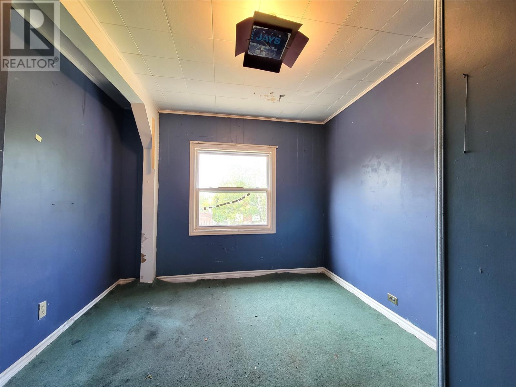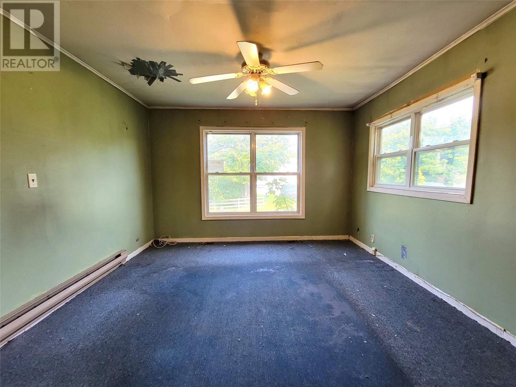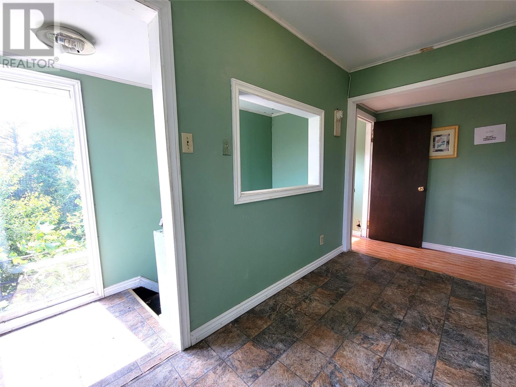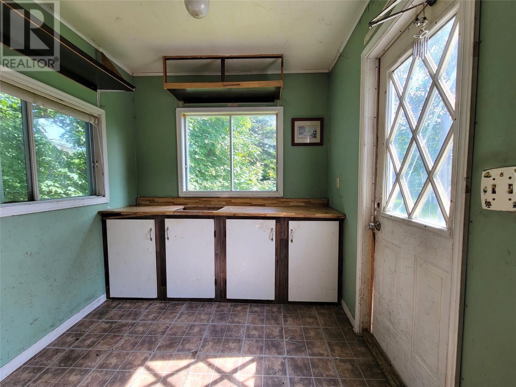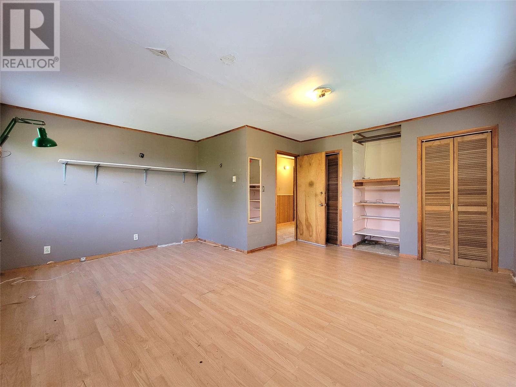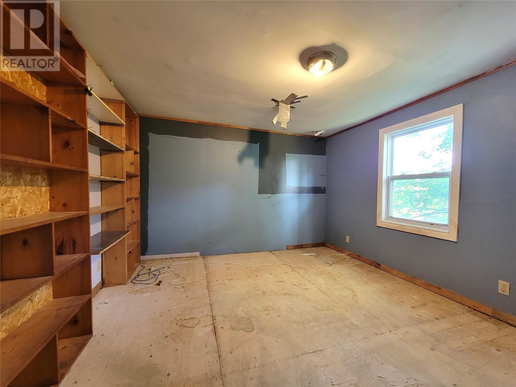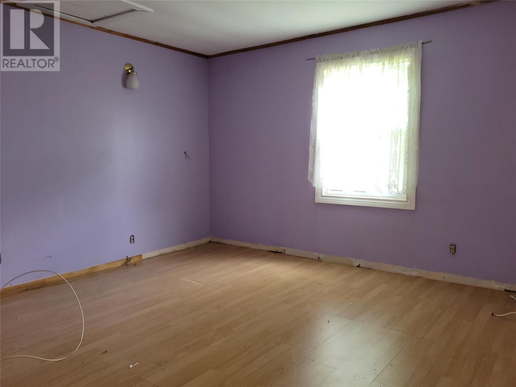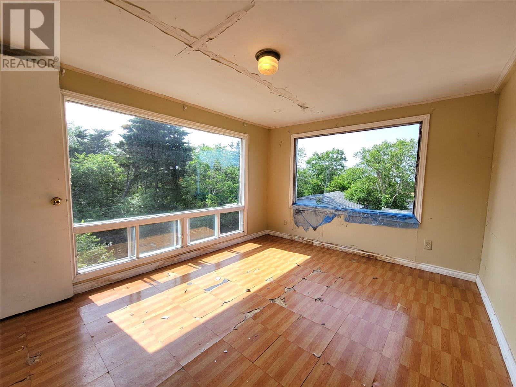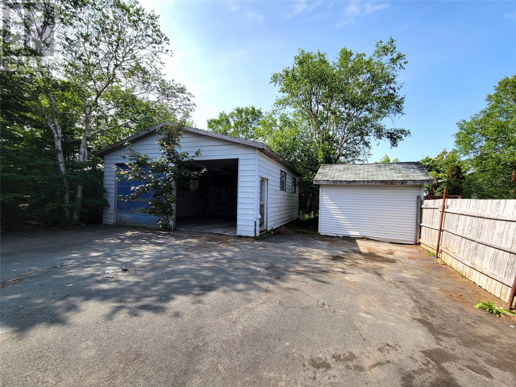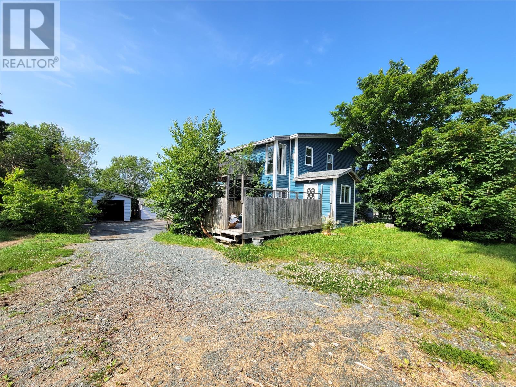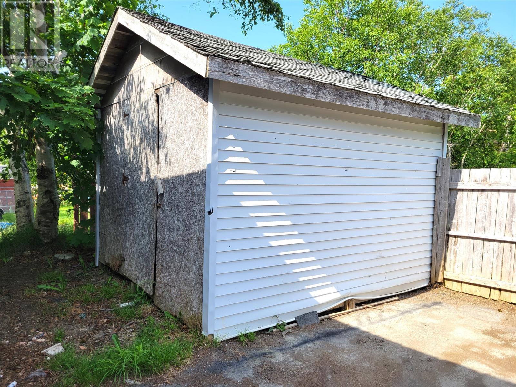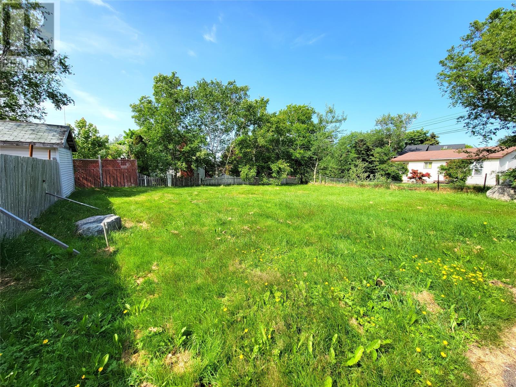Overview
- Single Family
- 6
- 2
- 3720
- 1970
Listed by: EXIT Realty Shoreline/EXIT Realty Oceans Edge
Description
6-Bedroom Project Home! Oversized yard with a large, detached garage and storage shed add to the value of this Property. The main floor of this spacious 2-storey features an open kitchen, dining room and living space, spanning the whole left side of the home. Front and rear porches help keep shoes and jackets tucked away. Off the center hallway on the right side, are two bedrooms, a full bath and a sitting area with access to the steps to the second floor. Upstairs are four more bedrooms and the second full bath. This property could be fully transformed into a dream home and would allow you to quickly accumulate a lot of sweat-equity. Alternatively, the current layout would make an ideal bedsitter. (id:9704)
Rooms
- Bath (# pieces 1-6)
- Size: 3pc
- Bedroom
- Size: 9 x 9
- Bedroom
- Size: 9 x 9
- Dining room
- Size: 11 x 11
- Family room
- Size: 10 x 12
- Kitchen
- Size: 10 x 14
- Living room
- Size: 11 x 11
- Porch
- Size: 7 x 8
- Bath (# pieces 1-6)
- Size: 3pc
- Bedroom
- Size: 13 x 14
- Bedroom
- Size: 11 x 12
- Bedroom
- Size: 10 x 10
- Bedroom
- Size: 10 x 12
Details
Updated on 2024-05-11 06:02:34- Year Built:1970
- Zoning Description:House
- Lot Size:192 x 90 approx (0.46 acre)
- Amenities:Shopping
Additional details
- Building Type:House
- Floor Space:3720 sqft
- Architectural Style:2 Level
- Stories:2
- Baths:2
- Half Baths:0
- Bedrooms:6
- Rooms:13
- Flooring Type:Mixed Flooring
- Foundation Type:Concrete
- Sewer:Municipal sewage system
- Heating Type:Baseboard heaters
- Heating:Electric
- Exterior Finish:Vinyl siding
- Construction Style Attachment:Detached
School Zone
| Queen Elizabeth Regional High | L1 - L3 |
| Frank Roberts Junior High | 8 - 9 |
| Admiral`s Academy | K - 7 |
Mortgage Calculator
- Principal & Interest
- Property Tax
- Home Insurance
- PMI

