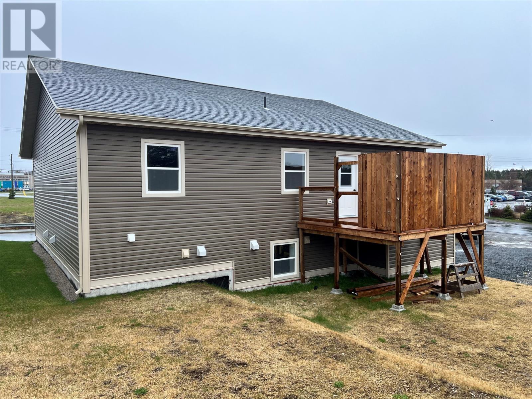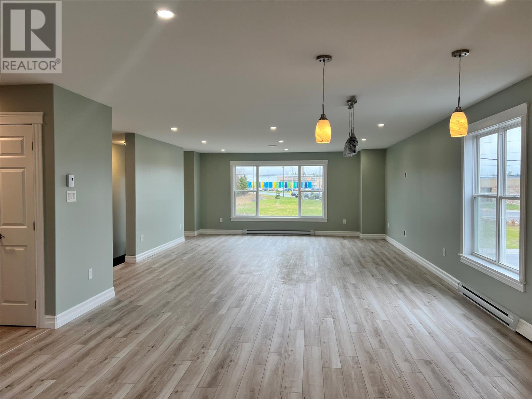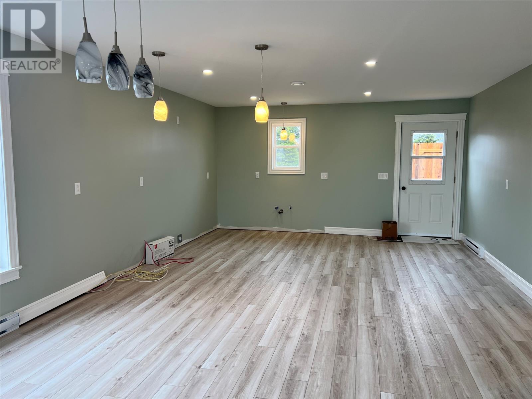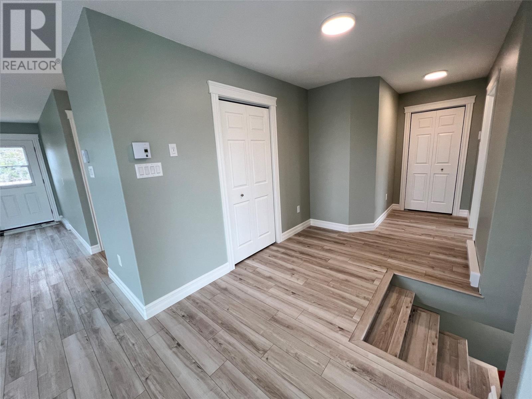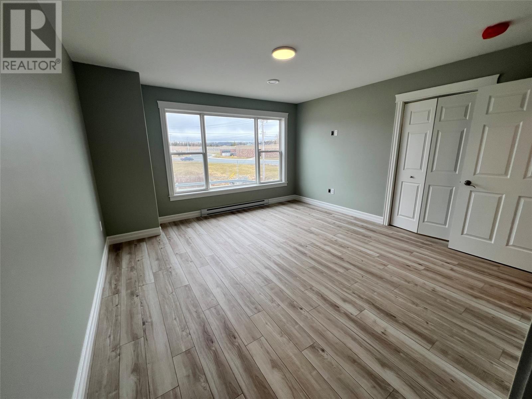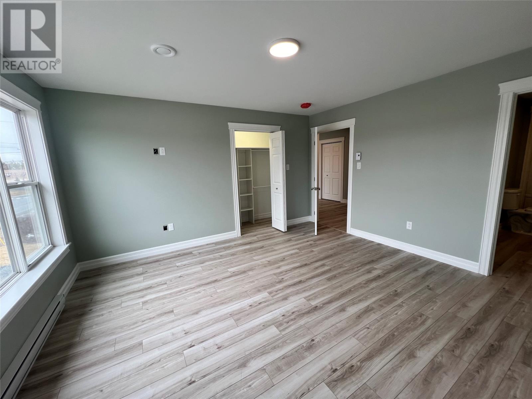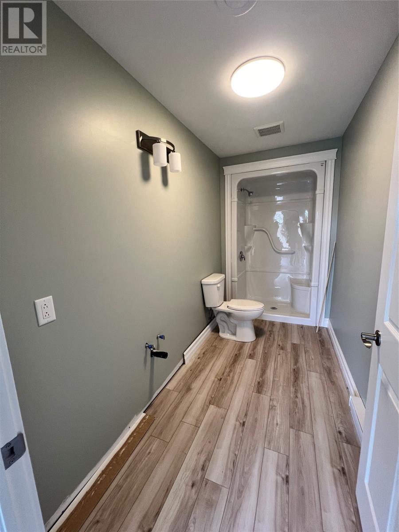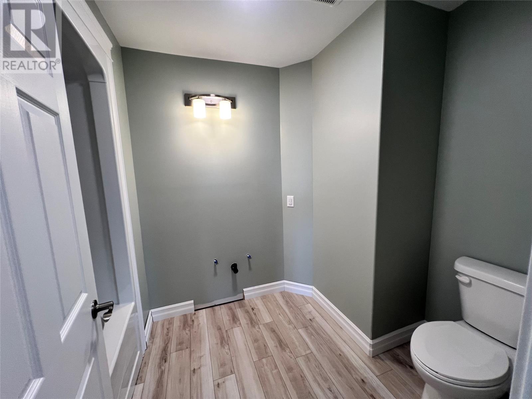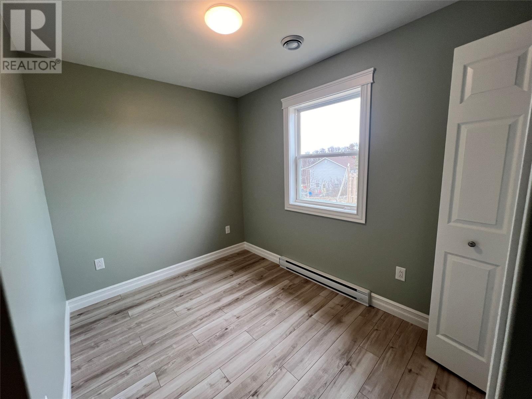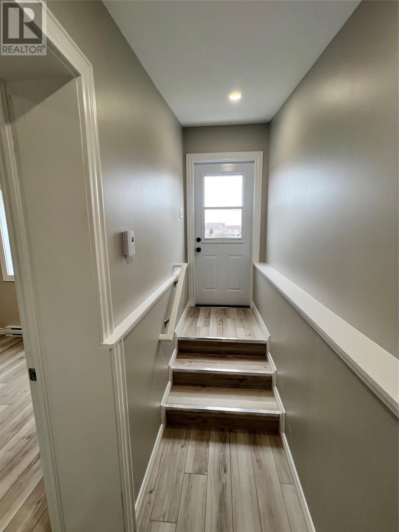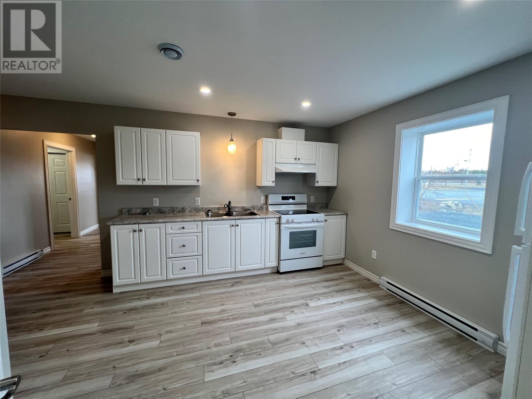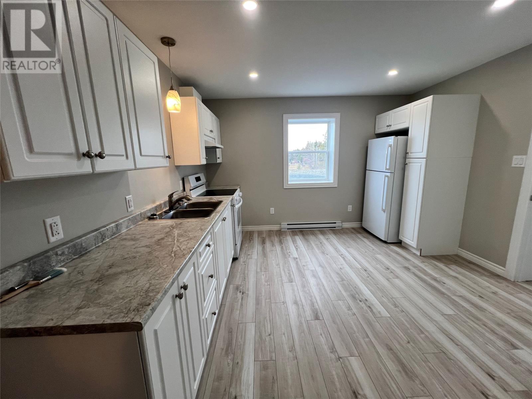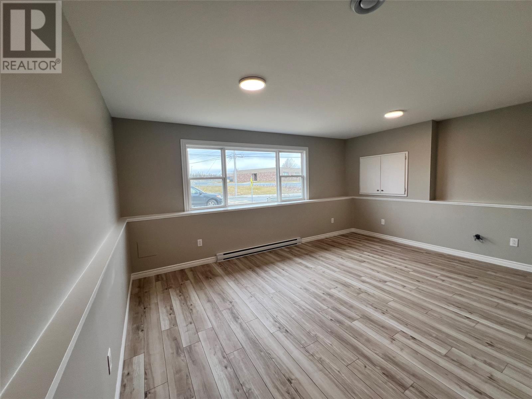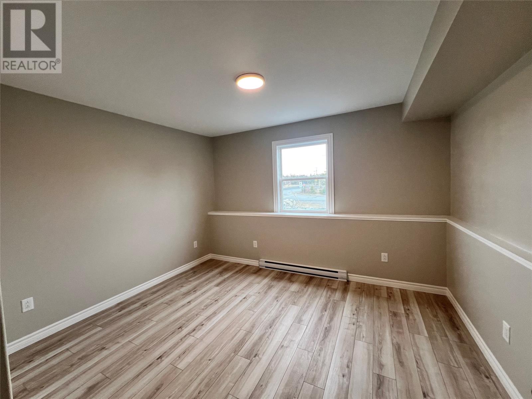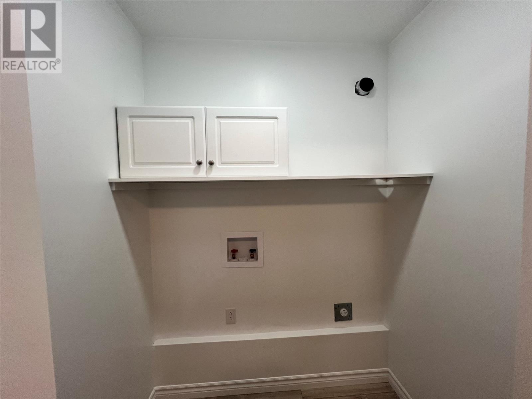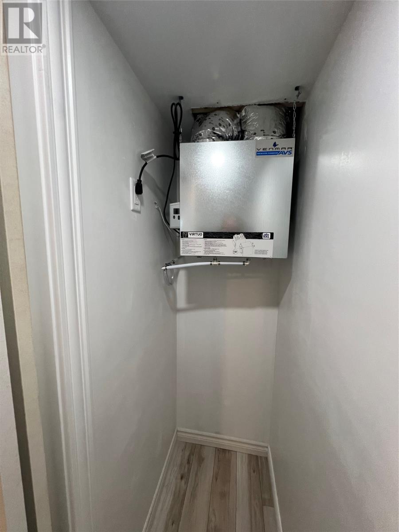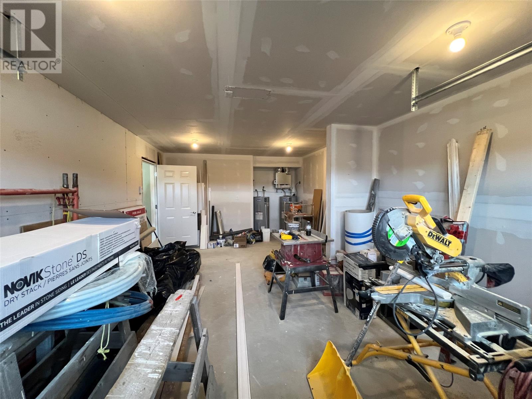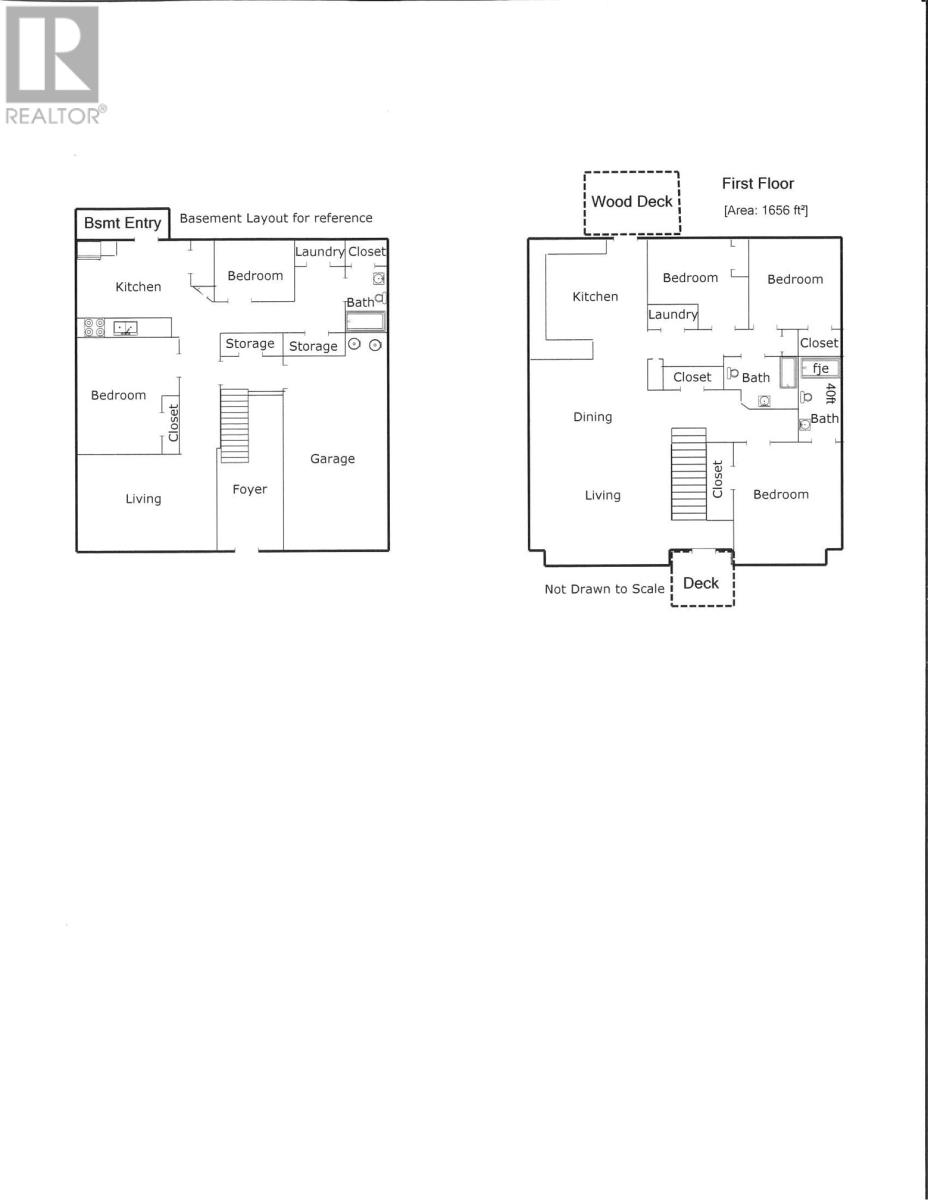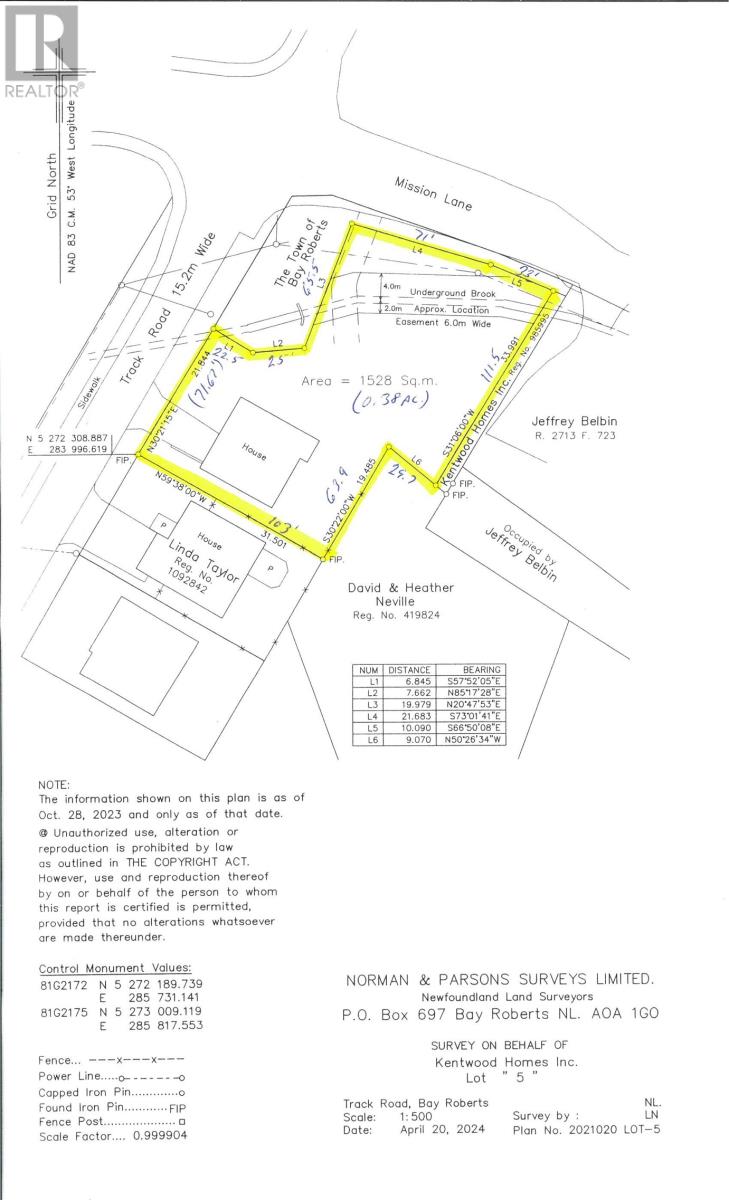Overview
- Single Family
- 5
- 3
- 3324
- 2023
Listed by: RE/MAX Eastern Edge Realty Ltd. - Bay Roberts
Description
New Home located in the heart of Bay Roberts, close to all amenities. This custom designed 5-bedroom home has 3 Bedrooms and 2 bathrooms on the main and 2 bedrooms and full bathroom on the lower level. Home was designed and finished with a self-contained living space on the ground level with easy access. The design allows lots of natural lighting with bright spacious rooms on each floor. The main floor boasts large open living space between the living, dining and kitchen areas, great for large family gatherings or entertaining. Custom designed cabinetry has been selected for this area light in color and designed for a dishwasher and standard appliances. The home has electric baseboard heating and a heat recovery ventilation system for each living space. The built-in garage is finished and heated or can be easily turned into a family room. The lot is a large 0.38 acre lot with 71 feet along Eric Dawe Drive and 104` of frontage along Mission lane which the seller did have approval to build another home on Mission Lane side but has decided to include this lot with the home. Great location for a detached garage with easy access, already leveled and ready to go. When fully developed this lot will make a very attractive property. (id:9704)
Rooms
- Bath (# pieces 1-6)
- Size: 5.4 x 9`
- Bedroom
- Size: 8 x 10.5`
- Bedroom
- Size: 12 x 12.5`
- Kitchen
- Size: 11 x 13`
- Laundry room
- Size: 3.5 x 5.75`
- Living room
- Size: 12 x 16.5
- Porch
- Size: 3.5 x 11
- Storage
- Size: 2.5 x 5.5`
- Bath (# pieces 1-6)
- Size: 6.5 x 10â
- Bath (# pieces 1-6)
- Size: 5 x 12.5â
- Bedroom
- Size: 10.75 x 11.5`
- Bedroom
- Size: 8 x 11.5`
- Dining room
- Size: 10 x 11`
- Foyer
- Size: 7 x 15`
- Kitchen
- Size: 14 x 15â
- Laundry room
- Size: 3 x 5.5â
- Living room
- Size: 17x 18`
- Primary Bedroom
- Size: 13.5x14`
- Not known
- Size: 13 x 23`
Details
Updated on 2024-05-06 06:02:17- Year Built:2023
- Zoning Description:House
- Lot Size:0.38 Acres
- Amenities:Recreation
Additional details
- Building Type:House
- Floor Space:3324 sqft
- Architectural Style:Bungalow
- Stories:1
- Baths:3
- Half Baths:0
- Bedrooms:5
- Rooms:19
- Flooring Type:Laminate, Mixed Flooring, Other
- Foundation Type:Poured Concrete
- Sewer:Municipal sewage system
- Heating Type:Baseboard heaters
- Heating:Electric
- Exterior Finish:Vinyl siding
- Construction Style Attachment:Detached
Mortgage Calculator
- Principal & Interest
- Property Tax
- Home Insurance
- PMI

