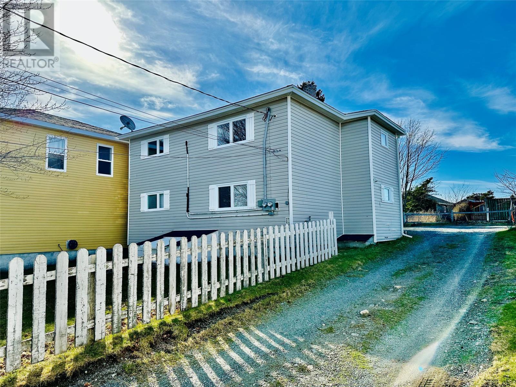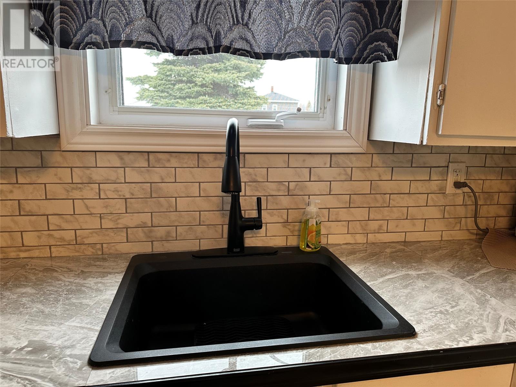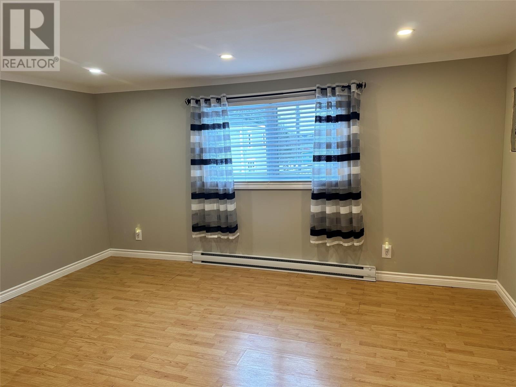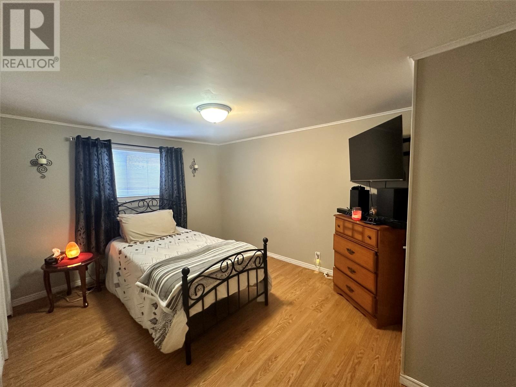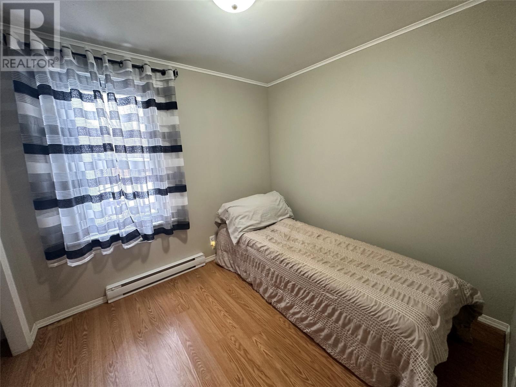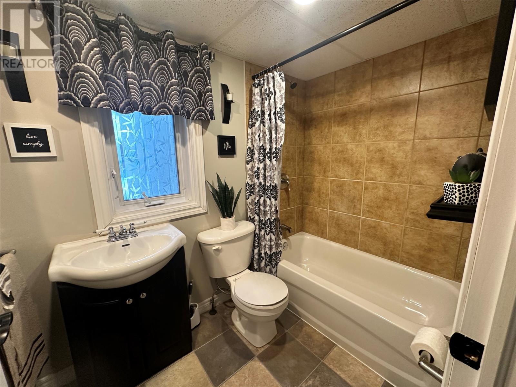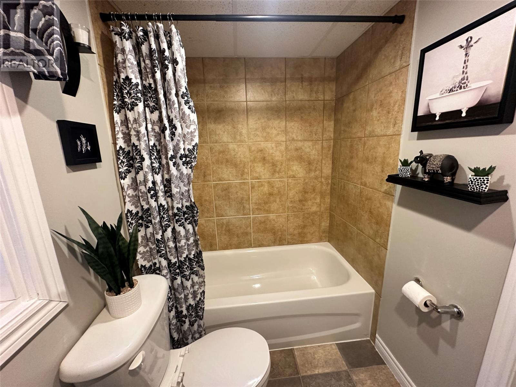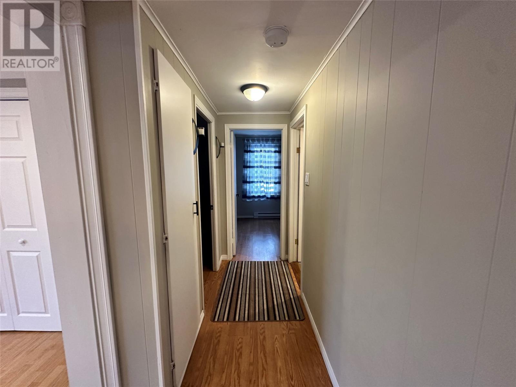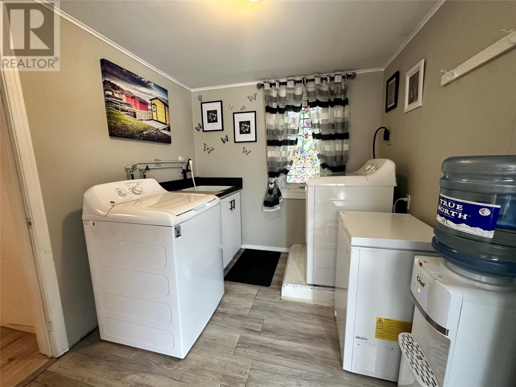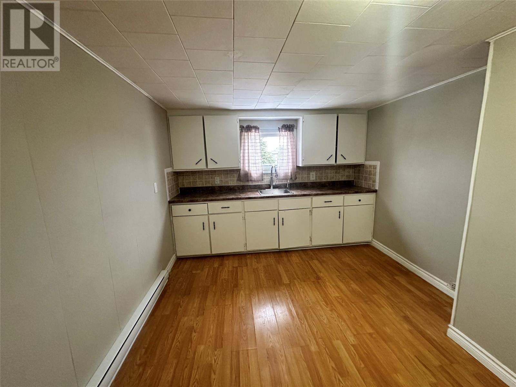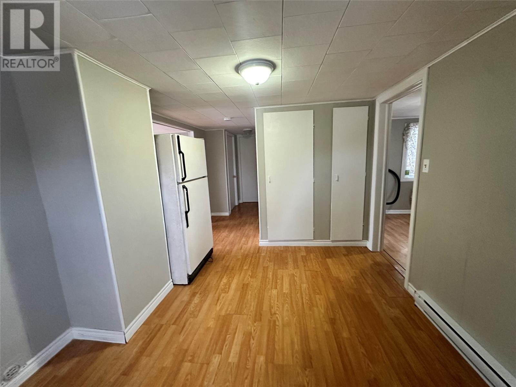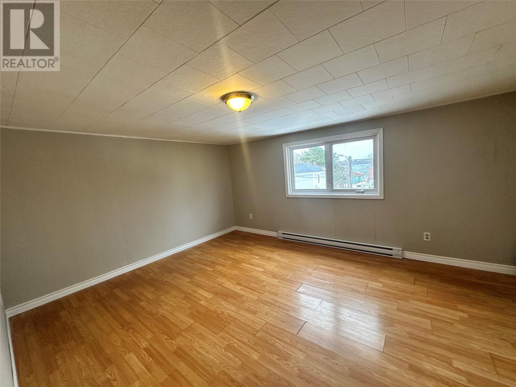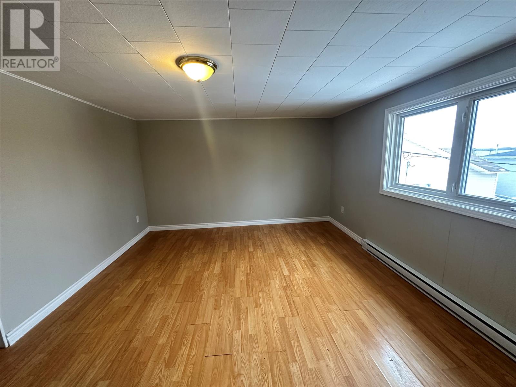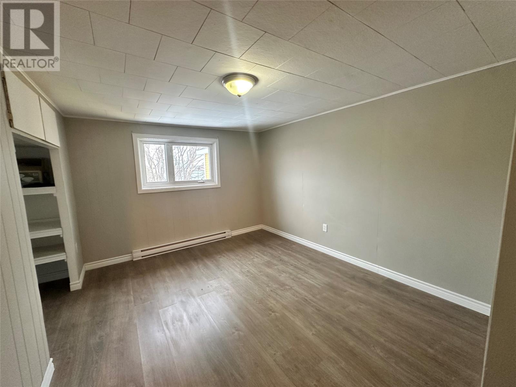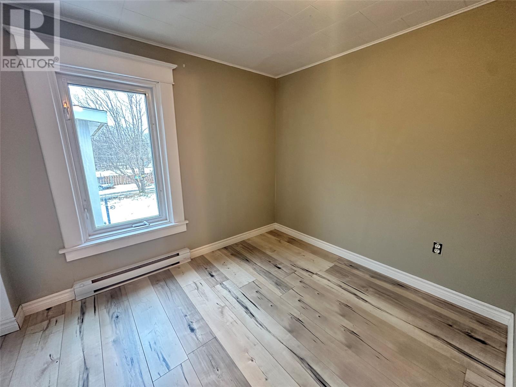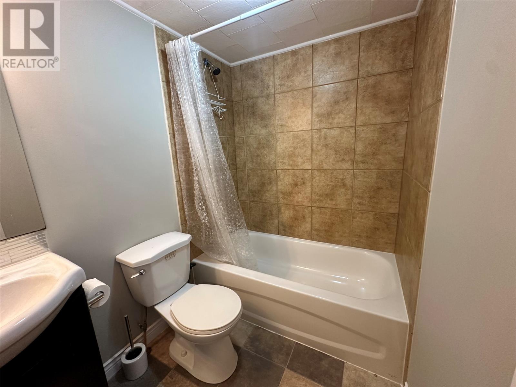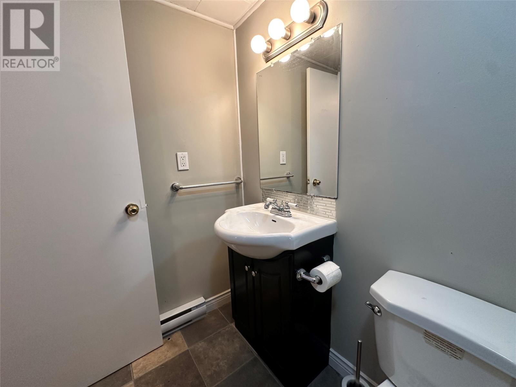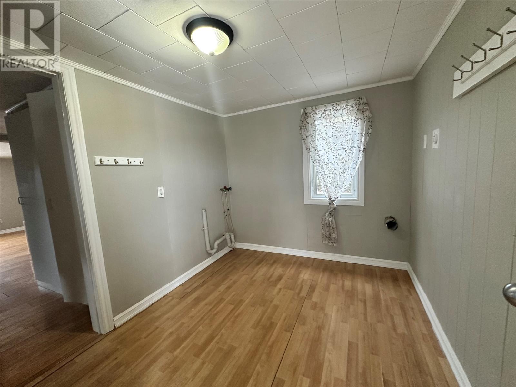Overview
- Single Family
- 4
- 2
- 1628
- 1978
Listed by: Royal LePage Atlantic Homestead
Description
Attention Investors! Unlock the full potential of this outstanding investment opportunity â a well maintained two-apartment home located on Water Street, Bay Roberts, Newfoundland. This property not only offers a prime location but also boasts recent upgrades, making it an even more enticing prospect for investors. Nestled in a sought-after neighborhood, this residence features dual, self-contained units. The main level comprises 2 bedrooms, 1 bathroom, and a fair size mudroom, while the upper level mirrors the same layout. Second floor apartment is vacant. ***AS IS WHERE AS*** Recent enhancements include shingles (2019), both suites received an upgrade with window glass inserts (2023) baseboard heaters (2023) providing efficient and reliable heating solutions for the comfort of future tenants. As if that weren`t enough, the upper suite boasts a brand-new deck, providing a perfect outdoor space for relaxation and enjoyment. This addition adds to the overall appeal of the property, making it even more desirable for potential tenants. Situated on the picturesque Water Street, this property not only enjoys proximity to local attractions, amenities, and schools but also the beautiful Mad Rock Walking Trails. With a strong rental history in the area and recent upgrades, this property stands as a prime investment opportunity. Don`t miss out on the chance to maximize your returns with this turnkey investment. (id:9704)
Rooms
- Bedroom
- Size: 7.7 x 8.5
- Living room
- Size: 14.7 x 12
- Mud room
- Size: 9.2 x 7.5
- Not known
- Size: 13.2 x 9.6
- Primary Bedroom
- Size: 13.4 x 10
- Bedroom
- Size: 7.7 x 8.5
- Living room
- Size: 14.7 x 12
- Mud room
- Size: 9.2 x 7.5
- Not known
- Size: 13.2 x 9.6
- Primary Bedroom
- Size: 13.4 x 10
Details
Updated on 2024-05-12 06:02:14- Year Built:1978
- Appliances:Refrigerator, Stove, Washer, Dryer
- Zoning Description:Two Apartment House
- Lot Size:6220` approx
Additional details
- Building Type:Two Apartment House
- Floor Space:1628 sqft
- Architectural Style:2 Level
- Baths:2
- Half Baths:0
- Bedrooms:4
- Rooms:10
- Flooring Type:Laminate, Other
- Fixture(s):Drapes/Window coverings
- Foundation Type:Concrete
- Sewer:Municipal sewage system
- Heating Type:Baseboard heaters
- Heating:Electric
- Exterior Finish:Wood shingles, Vinyl siding
- Construction Style Attachment:Detached
Mortgage Calculator
- Principal & Interest
- Property Tax
- Home Insurance
- PMI
